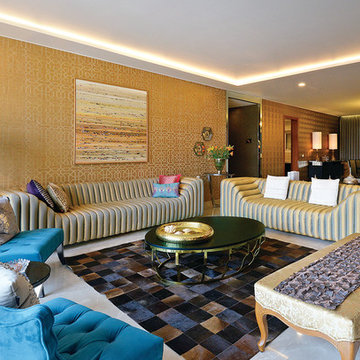Idées déco de pièces à vivre contemporaines avec un sol en marbre
Trier par :
Budget
Trier par:Populaires du jour
1 - 20 sur 3 248 photos
1 sur 3
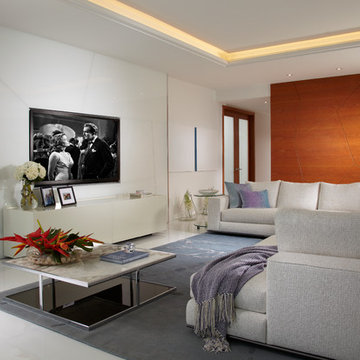
J Design Group
The Interior Design of your Living and Family room is a very important part of your home dream project.
There are many ways to bring a small or large Living and Family room space to one of the most pleasant and beautiful important areas in your daily life.
You can go over some of our award winner Living and Family room pictures and see all different projects created with most exclusive products available today.
Your friendly Interior design firm in Miami at your service.
Contemporary - Modern Interior designs.
Top Interior Design Firm in Miami – Coral Gables.
Bathroom,
Bathrooms,
House Interior Designer,
House Interior Designers,
Home Interior Designer,
Home Interior Designers,
Residential Interior Designer,
Residential Interior Designers,
Modern Interior Designers,
Miami Beach Designers,
Best Miami Interior Designers,
Miami Beach Interiors,
Luxurious Design in Miami,
Top designers,
Deco Miami,
Luxury interiors,
Miami modern,
Interior Designer Miami,
Contemporary Interior Designers,
Coco Plum Interior Designers,
Miami Interior Designer,
Sunny Isles Interior Designers,
Pinecrest Interior Designers,
Interior Designers Miami,
J Design Group interiors,
South Florida designers,
Best Miami Designers,
Miami interiors,
Miami décor,
Miami Beach Luxury Interiors,
Miami Interior Design,
Miami Interior Design Firms,
Beach front,
Top Interior Designers,
top décor,
Top Miami Decorators,
Miami luxury condos,
Top Miami Interior Decorators,
Top Miami Interior Designers,
Modern Designers in Miami,
modern interiors,
Modern,
Pent house design,
white interiors,
Miami, South Miami, Miami Beach, South Beach, Williams Island, Sunny Isles, Surfside, Fisher Island, Aventura, Brickell, Brickell Key, Key Biscayne, Coral Gables, CocoPlum, Coconut Grove, Pinecrest, Miami Design District, Golden Beach, Downtown Miami, Miami Interior Designers, Miami Interior Designer, Interior Designers Miami, Modern Interior Designers, Modern Interior Designer, Modern interior decorators, Contemporary Interior Designers, Interior decorators, Interior decorator, Interior designer, Interior designers, Luxury, modern, best, unique, real estate, decor
J Design Group – Miami Interior Design Firm – Modern – Contemporary Interior Designer Miami - Interior Designers in Miami
Contact us: (305) 444-4611
www.JDesignGroup.com

Inspiration pour un grand salon design ouvert avec une salle de réception, un mur blanc, un sol en marbre, une cheminée ribbon, un manteau de cheminée en bois, un téléviseur encastré et un sol blanc.
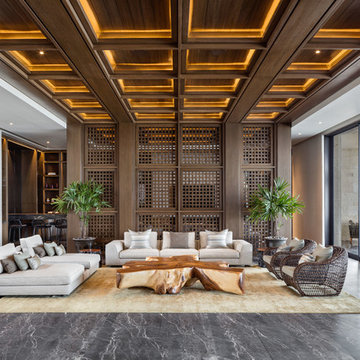
Idée de décoration pour un salon design ouvert avec une salle de réception, un mur blanc, aucune cheminée, aucun téléviseur, un sol gris et un sol en marbre.

Inspiration pour un salon design de taille moyenne et ouvert avec une salle de réception, un mur blanc, un sol en marbre, un téléviseur fixé au mur, un sol beige et aucune cheminée.
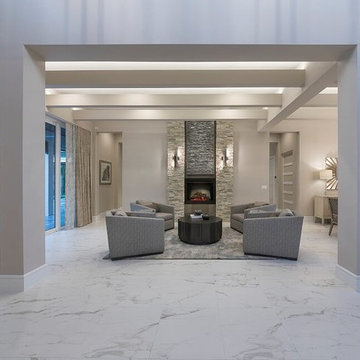
Exemple d'un salon tendance de taille moyenne et ouvert avec un mur gris, un sol en marbre, une cheminée standard, un manteau de cheminée en pierre, aucun téléviseur et un sol blanc.

Enter to a dramatic living room, the center of this magnificent residence, with soaring ceilings, walls of glass and exquisite custom lighting fixtures. The eye is immediately drawn through the home to stunning views of majestic oak trees, verdant rolling hillsides and the Monterey Bay
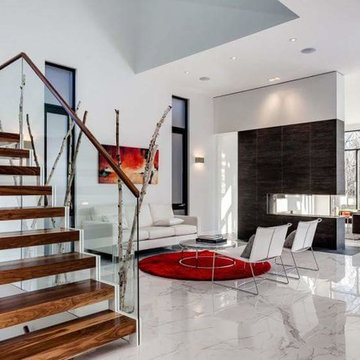
Inspiration pour un salon design de taille moyenne et ouvert avec une salle de réception, un mur blanc, un sol en marbre, une cheminée double-face, un manteau de cheminée en carrelage, aucun téléviseur et un sol blanc.
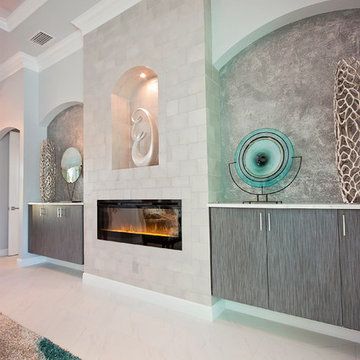
Electric fireplace wall was created with modern cabinetry, faux finishes and wallpaper.
Cette image montre un salon design ouvert avec un mur beige, un sol en marbre et aucun téléviseur.
Cette image montre un salon design ouvert avec un mur beige, un sol en marbre et aucun téléviseur.
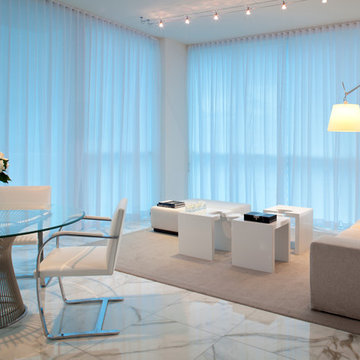
Photography by Moris Moreno
Réalisation d'un salon design ouvert avec une salle de réception et un sol en marbre.
Réalisation d'un salon design ouvert avec une salle de réception et un sol en marbre.
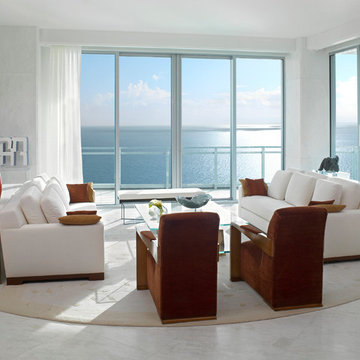
A penthouse living room area dramatizes the ocean view with a clean lined, modern take on design.
Idée de décoration pour un grand salon design ouvert avec un mur blanc, un sol en marbre, une salle de réception, aucune cheminée, aucun téléviseur et un sol blanc.
Idée de décoration pour un grand salon design ouvert avec un mur blanc, un sol en marbre, une salle de réception, aucune cheminée, aucun téléviseur et un sol blanc.
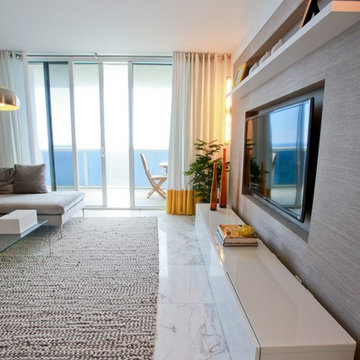
A drywall wall was created to recess tv and to work as a wall unit. Then we installed wallpaper (grasscloth in grey color) and added a white lacquer unit and decorative shelf.
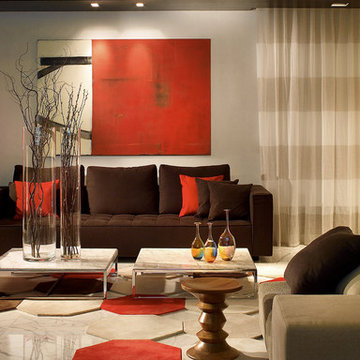
Interior Design + Architectural Photographer Barry Grossman Photography
Idées déco pour un grand salon contemporain avec un sol en marbre.
Idées déco pour un grand salon contemporain avec un sol en marbre.
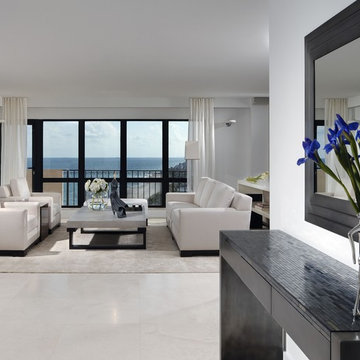
Cette photo montre un grand salon tendance ouvert avec un mur blanc, un sol en marbre, aucune cheminée, aucun téléviseur, un sol blanc et éclairage.
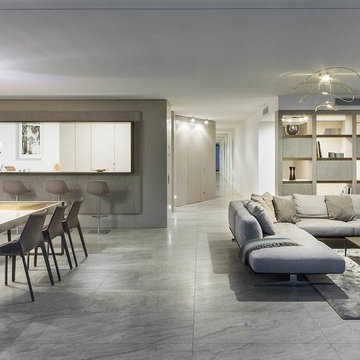
Gestione esemplare dello spazio per questa realizzazione sartoriale che va oltre la cucina di design.
Nella cornice svizzera di Locarno sul Lago Maggiore, TM Italia propone un progetto chiavi in mano, realizzato dall'architetto Andrea Laudini, composto da: cucina, living, disimpegno, zona notte e servizi.
Lo spazio è caratterizzato da una cucina con apertura sulla zona living: un affaccio che favorisce il senso di continuità spaziale, grazie all’utilizzo armonico del set di materiali e dei colori già selezionati per gli ambienti contigui.
La composizione lineare su modello G180 si sviluppa in uno spazio relativamente ridotto ma propone un allestimento sartoriale accessoriato fin nel dettaglio.
L’attenzione si concentra sull’aspetto della continuità visiva: l’apertura della cucina verso la zona giorno si estende con un elegante piano snack in metallo finitura Bronzo antico e regala uno scorcio sul panorama lacustre visibile dal soggiorno da chi è impegnato nella preparazione culinaria.
L’area operativa, che inizia con il piano a induzione filotop e prosegue con la vasca incassata in acciaio, continua lateralmente creando una comoda zona funzionale, tutto illuminato da LED posti nella pannellatura superiore insieme con l’aspiratore ad incasso.
Il lato colonne, su concept D90 con maniglie outside laccate, riprende la finitura personalizzata richiesta dal cliente per ante e frontali in laccato opaco.
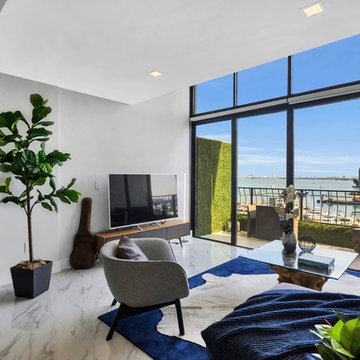
Réalisation d'un salon design de taille moyenne et ouvert avec une salle de réception, un mur gris, un sol en marbre, aucune cheminée, un téléviseur indépendant et un sol blanc.
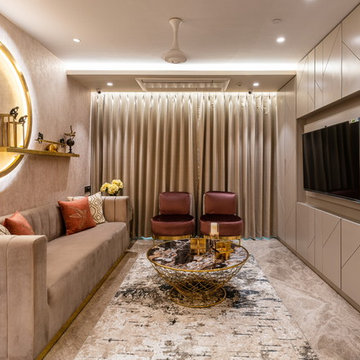
ELEGANT AND LUXURY DEFINE THIS SPACE,KEEPING NEURAL COFFEE COLOUR PALLATE AND ADDING COLOUR ACCENTS BY FURNITURE AND ART/ARTIFACTS
PHOTO CREDIT :PHXINDIA
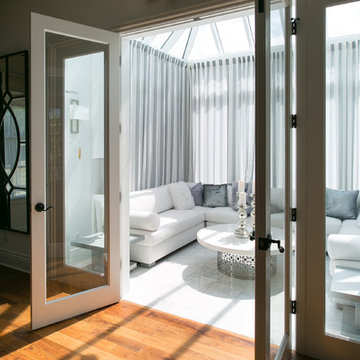
Cette photo montre une grande véranda tendance avec un sol en marbre, aucune cheminée, un puits de lumière et un sol blanc.

Cette photo montre un salon tendance de taille moyenne et ouvert avec une salle de réception, un mur blanc, une cheminée double-face, un manteau de cheminée en pierre, aucun téléviseur et un sol en marbre.
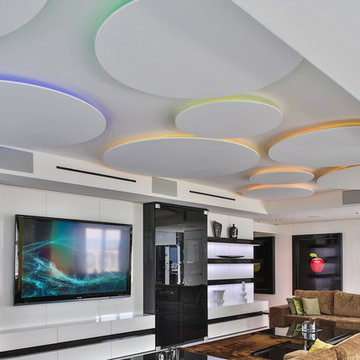
Multi-Colored LED Circle coves. All of which are controlled by the Lutron Home Control+ App running on in-wall iPads/tablets.
Comfort & Pleasance is easily achieved with Lutron SeeTemp Thermostats & Lutron controlled full-color ambient LED Lighting.
Idées déco de pièces à vivre contemporaines avec un sol en marbre
1




