Idées déco de pièces à vivre contemporaines avec un téléviseur encastré
Trier par :
Budget
Trier par:Populaires du jour
41 - 60 sur 13 676 photos

Top floor is comprised of vastly open multipurpose space and a guest bathroom incorporating a steam shower and inside/outside shower.
This multipurpose room can serve as a tv watching area, game room, entertaining space with hidden bar, and cleverly built in murphy bed that can be opened up for sleep overs.
Recessed TV built-in offers extensive storage hidden in three-dimensional cabinet design. Recessed black out roller shades and ripplefold sheer drapes open or close with a touch of a button, offering blacked out space for evenings or filtered Florida sun during the day. Being a 3rd floor this room offers incredible views of Fort Lauderdale just over the tops of palms lining up the streets.
Color scheme in this room is more vibrant and playful, with floors in Brazilian ipe and fabrics in crème. Cove LED ceiling details carry throughout home.
Photography: Craig Denis
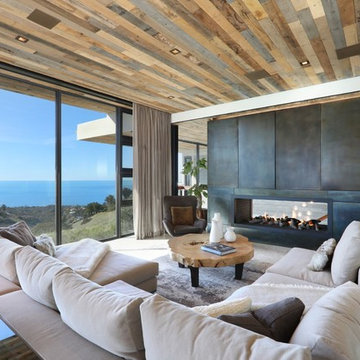
Idée de décoration pour un grand salon design ouvert avec une cheminée double-face, une salle de réception, un sol en carrelage de porcelaine, un manteau de cheminée en métal, un téléviseur encastré et un sol beige.

Though DIY living room makeovers and bedroom redecorating can be an exciting undertaking, these projects often wind up uncompleted and with less than satisfactory results. This was the case with our client, a young professional in his early 30’s who purchased his first apartment and tried to decorate it himself. Short on interior décor ideas and unhappy with the results, he decided to hire an interior designer, turning to Décor Aid to transform his one-bedroom into a classy, adult space. Our client already had invested in several key pieces of furniture, so our Junior Designer worked closely with him to incorporate the existing furnishings into the new design and give them new life.
Though the living room boasted high ceilings, the space was narrow, so they ditched the client’s sectional in place of a sleek leather sofa with a smaller footprint. They replaced the dark gray living room paint and drab brown bedroom paint with a white wall paint color to make the apartment feel larger. Our designer introduced chrome accents, in the form of a Deco bar cart, a modern chandelier, and a campaign-style nightstand, to create a sleek, contemporary design. Leather furniture was used in both the bedroom and living room to add a masculine feel to the home refresh.
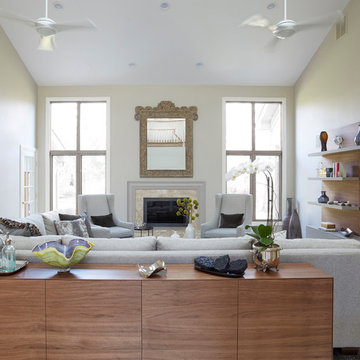
This home, in a beautiful wooded setting, was purchased by a family who wanted a large gathering space for their family to relax and watch the occasional Cubs game. To warm up the tall-ceilinged space we used an abundance of rich woods and cozy upholstered pieces. Photo Michael Alan Kaskel
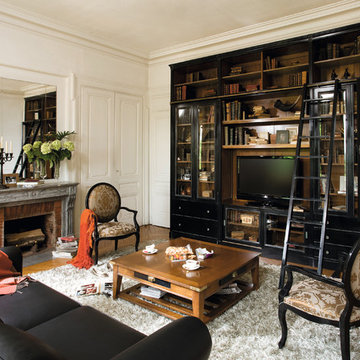
Idées déco pour un salon contemporain de taille moyenne et ouvert avec une bibliothèque ou un coin lecture, un mur blanc, parquet foncé, un sol marron, aucune cheminée, un manteau de cheminée en pierre, un téléviseur encastré et canapé noir.
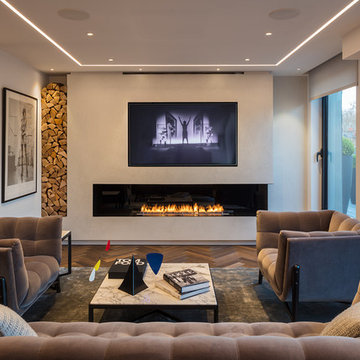
Within the main living space, a Feature Wall accommodates a recessed linear biofuel fire, (with a continuous flame of 1.5 metres), with a recessed Tv above, and stacked fire logs in an alcove to one side.
Photography : Adam Parker
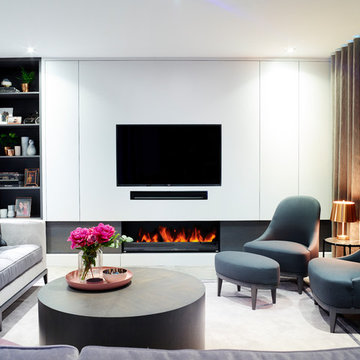
Rachael Smith
Réalisation d'un salon design de taille moyenne et fermé avec une salle de réception, un mur gris, un sol en bois brun, une cheminée ribbon, un manteau de cheminée en bois et un téléviseur encastré.
Réalisation d'un salon design de taille moyenne et fermé avec une salle de réception, un mur gris, un sol en bois brun, une cheminée ribbon, un manteau de cheminée en bois et un téléviseur encastré.

Wohnhaus mit großzügiger Glasfassade, offenem Wohnbereich mit Kamin und Bibliothek. Fließender Übergang zwischen Innen und Außenbereich.
Außergewöhnliche Stahltreppe mit Glasgeländer.
Fotograf: Ralf Dieter Bischoff

Architect: Amanda Martocchio Architecture & Design
Photography: Michael Moran
Project Year:2016
This LEED-certified project was a substantial rebuild of a 1960's home, preserving the original foundation to the extent possible, with a small amount of new area, a reconfigured floor plan, and newly envisioned massing. The design is simple and modern, with floor to ceiling glazing along the rear, connecting the interior living spaces to the landscape. The design process was informed by building science best practices, including solar orientation, triple glazing, rain-screen exterior cladding, and a thermal envelope that far exceeds code requirements.

This home had breathtaking views of Torrey Pines but the room itself had no character. We added the cove ceilings for the drama, but the entertainment unit took center stage! We wanted the unit to be as dramatic and custom as it could be without being too heavy in the space. The room had to be comfortable, livable and functional for the homeowners. By floating the unit and putting lighting under and on the sides with the stone behind, there is drama but without the heaviness so many entertainment centers have. Swivel rockers can use the space for the view or the television. We felt the room accomplished our goals and is a cozy spot for all.

This dramatic entertainment unit was a work of love. We needed a custom unit that would not be boring, but also not weigh down the room that is so light and comfortable. By floating the unit and lighting it from below and inside, it gave it a lighter look that we needed. The grain goes across and continuous which matches the clients posts and details in the home. The stone detail in the back adds texture and interest to the piece. A team effort between the homeowners, the contractor and the designer that was a win win.
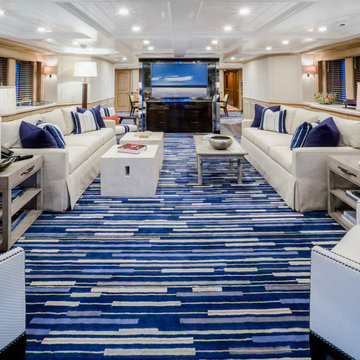
Home Away From Home- Yacht Living
Idée de décoration pour un grand salon design fermé avec un mur blanc, moquette, aucune cheminée, un téléviseur encastré et un sol bleu.
Idée de décoration pour un grand salon design fermé avec un mur blanc, moquette, aucune cheminée, un téléviseur encastré et un sol bleu.
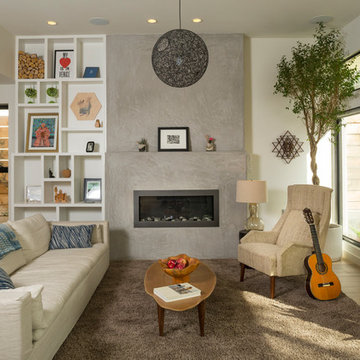
Livng Room
Photographer: Rick Ueda
Inspiration pour un petit salon design ouvert avec un mur blanc, parquet clair, une cheminée ribbon, un manteau de cheminée en plâtre et un téléviseur encastré.
Inspiration pour un petit salon design ouvert avec un mur blanc, parquet clair, une cheminée ribbon, un manteau de cheminée en plâtre et un téléviseur encastré.
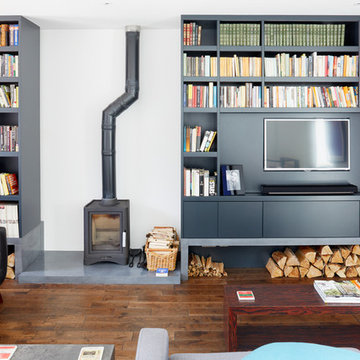
Photo Credit: Andy Beasley
Bespoke joinery is one of the best ways to add value to your property. Pieces that fit perfectly into your rooms can be re painted in the future to change up the space. A wood burner adds a nice cosy feel to the space with clever storage of the logs whilst still making a nice feature to look at. Building a media unit around your TV for storage is not only a smart storage idea, but it is neat and can be colour coordinated to look even more together.
A polished concrete plinth below a toasty log burner perfect for snuggling up to read on a long winter night, the plinth elevates the burner and directs the warmth your way. Polished concrete is a contemporary material with long lasting and hard wearing properties, while adding to the industrial feel of this property.
Rough cut logs waiting to be thrown on the fire add natural texture that contrasts and compliments the plain flat surfaces of this contemporary home.
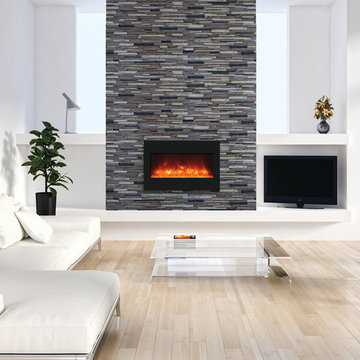
Idée de décoration pour un grand salon design ouvert avec une salle de réception, un mur blanc, parquet clair, une cheminée ribbon, un manteau de cheminée en carrelage et un téléviseur encastré.
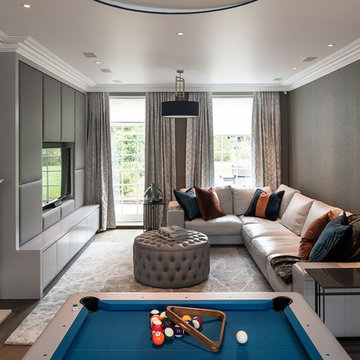
Design Box London
Exemple d'une salle de séjour tendance avec un mur gris, parquet foncé, un téléviseur encastré et une cheminée standard.
Exemple d'une salle de séjour tendance avec un mur gris, parquet foncé, un téléviseur encastré et une cheminée standard.
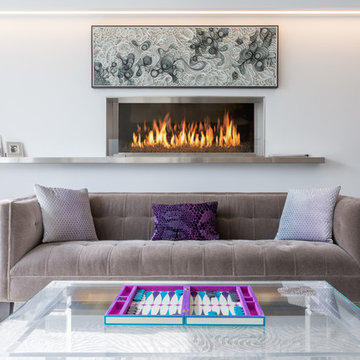
Eric Laverty
Idées déco pour un salon contemporain de taille moyenne et ouvert avec parquet foncé, une cheminée ribbon, un manteau de cheminée en métal, un téléviseur encastré et un mur blanc.
Idées déco pour un salon contemporain de taille moyenne et ouvert avec parquet foncé, une cheminée ribbon, un manteau de cheminée en métal, un téléviseur encastré et un mur blanc.

ceiling fan, floating shelves, glass top coffee table, bookshelves, firewood storage, concrete slab, gray sectional sofa
Idées déco pour une petite salle de séjour contemporaine ouverte avec sol en béton ciré, un téléviseur encastré, un mur blanc et une cheminée standard.
Idées déco pour une petite salle de séjour contemporaine ouverte avec sol en béton ciré, un téléviseur encastré, un mur blanc et une cheminée standard.
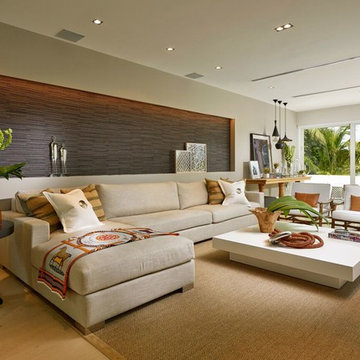
Barry Grossman
Cette image montre une grande salle de séjour design fermée avec salle de jeu, un mur gris, un sol en marbre, aucune cheminée et un téléviseur encastré.
Cette image montre une grande salle de séjour design fermée avec salle de jeu, un mur gris, un sol en marbre, aucune cheminée et un téléviseur encastré.

The living room in this mid-century remodel is open to both the dining room and kitchen behind. Tall ceilings and transom windows help the entire space feel airy and open, while open grained cypress ceilings add texture and warmth to the ceiling. Existing brick walls have been painted a warm white and floors are old growth walnut. White oak wood veneer was chosen for the custom millwork at the entertainment center.
Sofa is sourced from Crate & Barrel and the coffee table is the Gage Cocktail Table by Room & Board.
Interior by Allison Burke Interior Design
Architecture by A Parallel
Paul Finkel Photography
Idées déco de pièces à vivre contemporaines avec un téléviseur encastré
3



