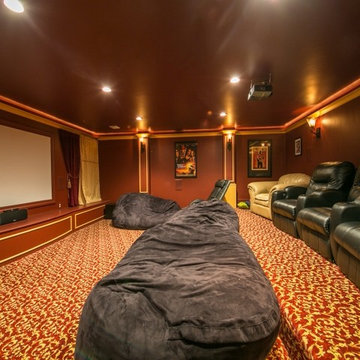Idées déco de pièces à vivre craftsman avec un mur rouge
Trier par :
Budget
Trier par:Populaires du jour
1 - 20 sur 93 photos
1 sur 3
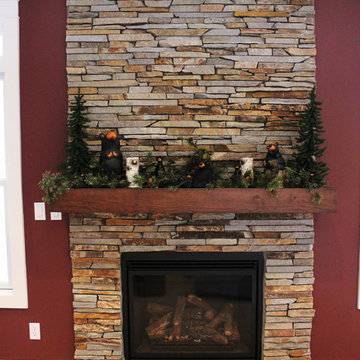
Idées déco pour un grand salon craftsman fermé avec une salle de réception, un mur rouge et moquette.

sethbennphoto.com ©2013
Aménagement d'une salle de séjour craftsman avec un mur rouge et moquette.
Aménagement d'une salle de séjour craftsman avec un mur rouge et moquette.
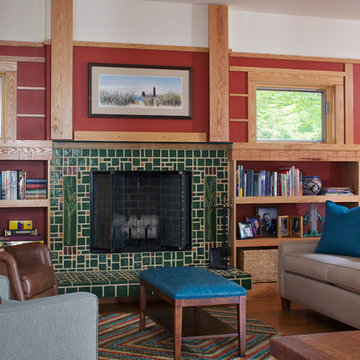
James Yochum
Aménagement d'un salon craftsman avec une bibliothèque ou un coin lecture, un mur rouge, un sol en bois brun et une cheminée standard.
Aménagement d'un salon craftsman avec une bibliothèque ou un coin lecture, un mur rouge, un sol en bois brun et une cheminée standard.
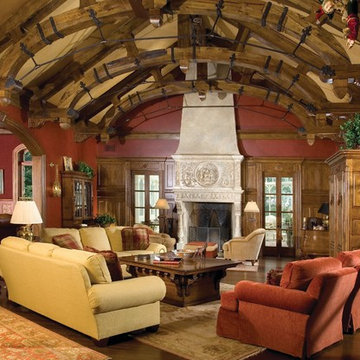
Réalisation d'un très grand salon craftsman fermé avec une salle de réception, un mur rouge, parquet foncé, une cheminée standard, un manteau de cheminée en plâtre et aucun téléviseur.
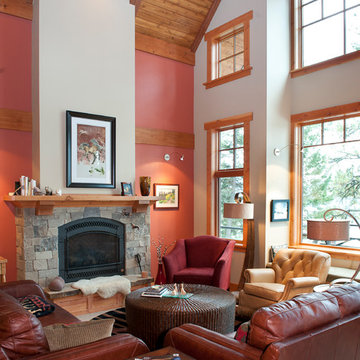
Living Room, Longviews Studios Inc. Photographer
Idée de décoration pour un salon craftsman de taille moyenne et ouvert avec un mur rouge, moquette, une cheminée standard, un manteau de cheminée en pierre, aucun téléviseur et un sol gris.
Idée de décoration pour un salon craftsman de taille moyenne et ouvert avec un mur rouge, moquette, une cheminée standard, un manteau de cheminée en pierre, aucun téléviseur et un sol gris.
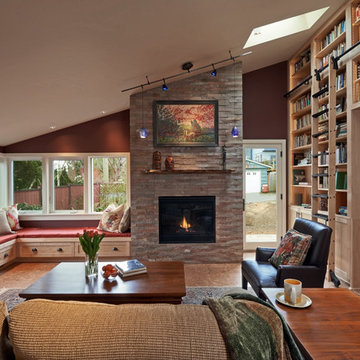
Dale Lang NW architectural photography
Canyon Creek Cabinet Company
Exemple d'une salle de séjour craftsman de taille moyenne et ouverte avec un mur rouge, un sol en liège, une bibliothèque ou un coin lecture, un manteau de cheminée en pierre, une cheminée standard, aucun téléviseur et un sol marron.
Exemple d'une salle de séjour craftsman de taille moyenne et ouverte avec un mur rouge, un sol en liège, une bibliothèque ou un coin lecture, un manteau de cheminée en pierre, une cheminée standard, aucun téléviseur et un sol marron.
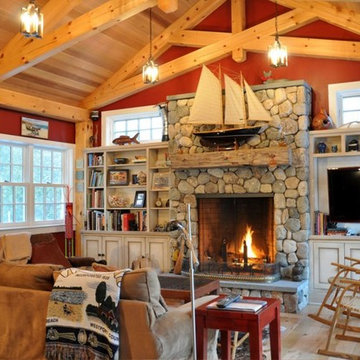
Idée de décoration pour une salle de séjour craftsman de taille moyenne et ouverte avec un mur rouge, parquet clair, une cheminée standard, un manteau de cheminée en pierre et un téléviseur indépendant.

Keeping within the original footprint, the cased openings between the living room and dining room were widened to create better flow. Low built-in bookshelves were added below the windows in the living room, as well as full-height bookshelves in the dining room, both purposely matched to fit the home’s original 1920’s architecture. The wood flooring was matched and re-finished throughout the home to seamlessly blend the rooms and make the space look larger. In addition to the interior remodel, the home’s exterior received a new facelift with a fresh coat of paint and repairs to the existing siding.
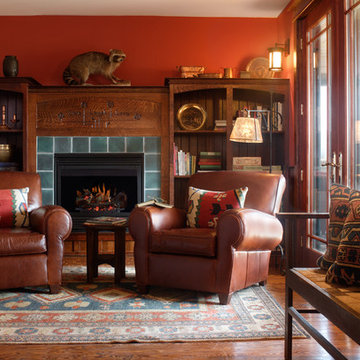
The guests' sitting room is furnished in the Arts and Crafts style with a motto - "Live, Laugh, Love" - carved into the fireplace surround. An antique oak settee and small table, wrought iron floor lamps and antique metalware, with a new flatwoven rug in a traditional pattern, complete the effect.
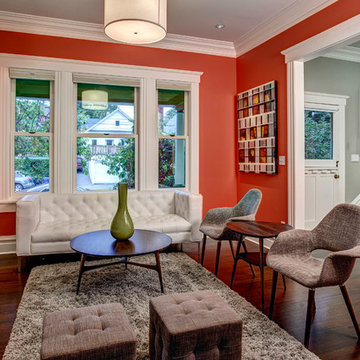
John Wilbanks Photography
Réalisation d'un salon craftsman avec un mur rouge, une bibliothèque ou un coin lecture et un escalier.
Réalisation d'un salon craftsman avec un mur rouge, une bibliothèque ou un coin lecture et un escalier.
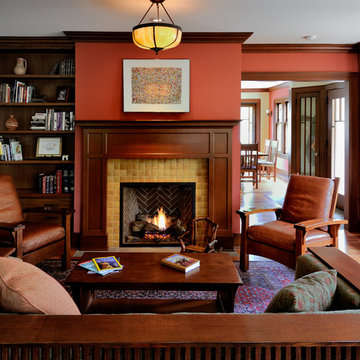
Inspiration pour un salon craftsman fermé avec une bibliothèque ou un coin lecture, un mur rouge, un sol en bois brun, une cheminée standard, un manteau de cheminée en carrelage et aucun téléviseur.
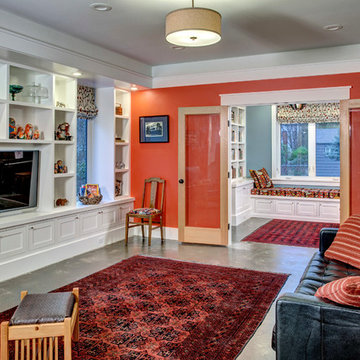
The owners can close the French doors to block sound but still allow a visual connection between the library and living room. Custom cabinetry provides space for the wall-mounted tv and the owners' collection of knick-knacks, while concealing unsightly electronic components. Architectural design by Board & Vellum. Photo by John G. Wilbanks.
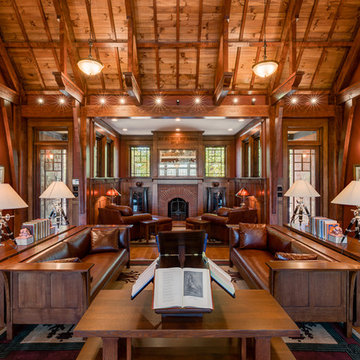
Photos by www.meechan.com
Cette photo montre un salon craftsman avec un mur rouge, un sol en bois brun, une cheminée standard, un manteau de cheminée en brique et un sol marron.
Cette photo montre un salon craftsman avec un mur rouge, un sol en bois brun, une cheminée standard, un manteau de cheminée en brique et un sol marron.
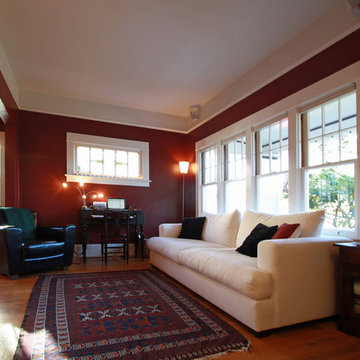
Réalisation d'un petit salon craftsman avec un mur rouge et un sol en bois brun.
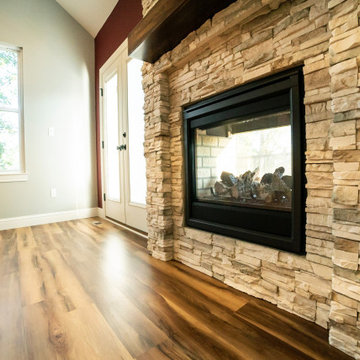
The double-sided fireplace and vaulted ceilings bring a bright and flowing touch to this contemporary craftsman family room.
Idées déco pour un salon craftsman de taille moyenne et ouvert avec un mur rouge, un sol en bois brun, une cheminée double-face, un manteau de cheminée en pierre de parement, un téléviseur fixé au mur, un sol marron et un plafond voûté.
Idées déco pour un salon craftsman de taille moyenne et ouvert avec un mur rouge, un sol en bois brun, une cheminée double-face, un manteau de cheminée en pierre de parement, un téléviseur fixé au mur, un sol marron et un plafond voûté.
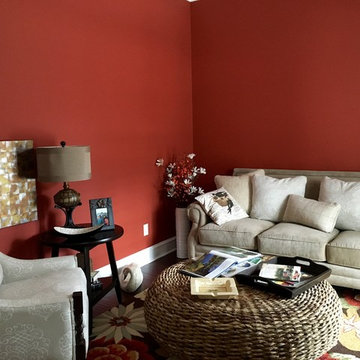
Cette photo montre un petit salon craftsman fermé avec une bibliothèque ou un coin lecture, un mur rouge, parquet foncé, aucune cheminée, aucun téléviseur et un sol marron.
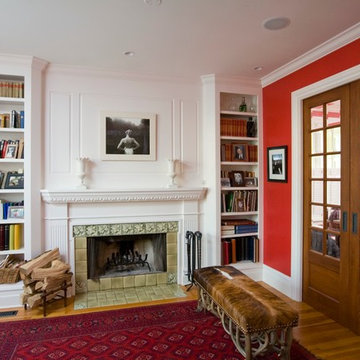
Réalisation d'une salle de séjour craftsman de taille moyenne et fermée avec une bibliothèque ou un coin lecture, un mur rouge, parquet clair, une cheminée standard, un manteau de cheminée en carrelage et aucun téléviseur.
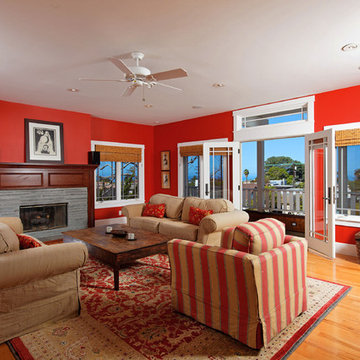
Inspiration pour un salon craftsman avec un mur rouge et une cheminée standard.
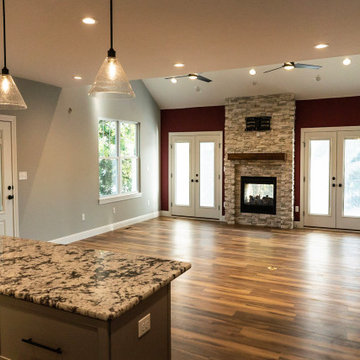
The double-sided fireplace and vaulted ceilings bring a bright and flowing touch to this contemporary craftsman family room.
Cette photo montre un salon craftsman de taille moyenne et ouvert avec un mur rouge, un sol en bois brun, une cheminée double-face, un manteau de cheminée en pierre de parement, un téléviseur fixé au mur, un sol marron et un plafond voûté.
Cette photo montre un salon craftsman de taille moyenne et ouvert avec un mur rouge, un sol en bois brun, une cheminée double-face, un manteau de cheminée en pierre de parement, un téléviseur fixé au mur, un sol marron et un plafond voûté.
Idées déco de pièces à vivre craftsman avec un mur rouge
1




