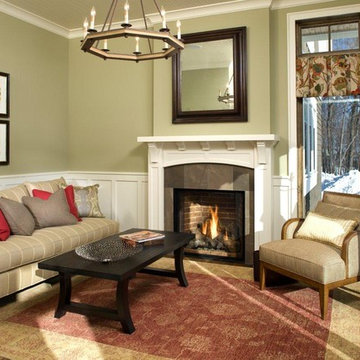Idées déco de pièces à vivre craftsman avec un mur vert
Trier par :
Budget
Trier par:Populaires du jour
1 - 20 sur 579 photos
1 sur 3

This newly built Old Mission style home gave little in concessions in regards to historical accuracies. To create a usable space for the family, Obelisk Home provided finish work and furnishings but in needed to keep with the feeling of the home. The coffee tables bunched together allow flexibility and hard surfaces for the girls to play games on. New paint in historical sage, window treatments in crushed velvet with hand-forged rods, leather swivel chairs to allow “bird watching” and conversation, clean lined sofa, rug and classic carved chairs in a heavy tapestry to bring out the love of the American Indian style and tradition.
Original Artwork by Jane Troup
Photos by Jeremy Mason McGraw

Inspired by the surrounding landscape, the Craftsman/Prairie style is one of the few truly American architectural styles. It was developed around the turn of the century by a group of Midwestern architects and continues to be among the most comfortable of all American-designed architecture more than a century later, one of the main reasons it continues to attract architects and homeowners today. Oxbridge builds on that solid reputation, drawing from Craftsman/Prairie and classic Farmhouse styles. Its handsome Shingle-clad exterior includes interesting pitched rooflines, alternating rows of cedar shake siding, stone accents in the foundation and chimney and distinctive decorative brackets. Repeating triple windows add interest to the exterior while keeping interior spaces open and bright. Inside, the floor plan is equally impressive. Columns on the porch and a custom entry door with sidelights and decorative glass leads into a spacious 2,900-square-foot main floor, including a 19 by 24-foot living room with a period-inspired built-ins and a natural fireplace. While inspired by the past, the home lives for the present, with open rooms and plenty of storage throughout. Also included is a 27-foot-wide family-style kitchen with a large island and eat-in dining and a nearby dining room with a beadboard ceiling that leads out onto a relaxing 240-square-foot screen porch that takes full advantage of the nearby outdoors and a private 16 by 20-foot master suite with a sloped ceiling and relaxing personal sitting area. The first floor also includes a large walk-in closet, a home management area and pantry to help you stay organized and a first-floor laundry area. Upstairs, another 1,500 square feet awaits, with a built-ins and a window seat at the top of the stairs that nod to the home’s historic inspiration. Opt for three family bedrooms or use one of the three as a yoga room; the upper level also includes attic access, which offers another 500 square feet, perfect for crafts or a playroom. More space awaits in the lower level, where another 1,500 square feet (and an additional 1,000) include a recreation/family room with nine-foot ceilings, a wine cellar and home office.
Photographer: Jeff Garland

Idée de décoration pour une salle de séjour craftsman en bois de taille moyenne et fermée avec une bibliothèque ou un coin lecture, un mur vert, un sol en bois brun, une cheminée standard, un manteau de cheminée en carrelage, un téléviseur fixé au mur, un sol marron et un plafond à caissons.
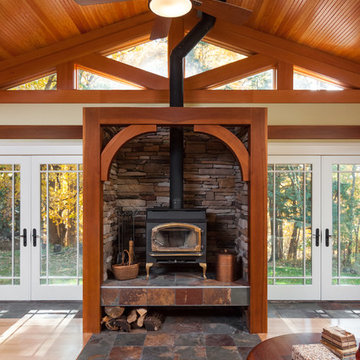
Wood stove surround in Great Room with board and bead ceiling sloped along the profile of the truss inspired clerestory window. Cultured stone inset and slate tile inset in oak floors.

This entry/living room features maple wood flooring, Hubbardton Forge pendant lighting, and a Tansu Chest. A monochromatic color scheme of greens with warm wood give the space a tranquil feeling.
Photo by: Tom Queally
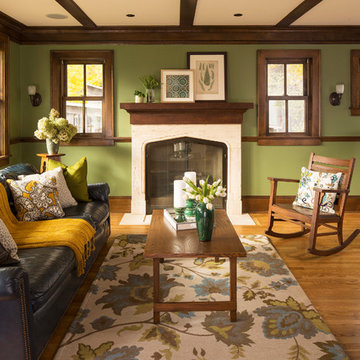
Inspiration pour un salon craftsman ouvert avec une salle de musique, un mur vert, un sol en bois brun, une cheminée standard et aucun téléviseur.
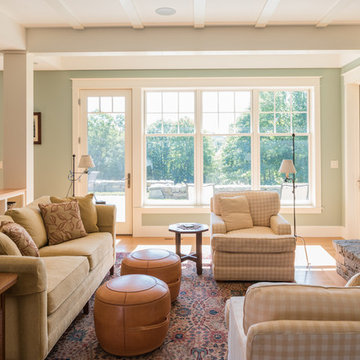
Joe St. Pierre
Réalisation d'un salon craftsman avec un mur vert, un sol en bois brun, une cheminée standard, un manteau de cheminée en pierre et un sol marron.
Réalisation d'un salon craftsman avec un mur vert, un sol en bois brun, une cheminée standard, un manteau de cheminée en pierre et un sol marron.
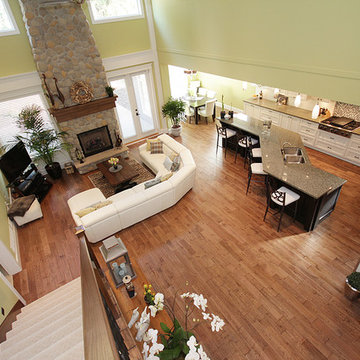
Exemple d'une grande salle de séjour craftsman ouverte avec un mur vert, un sol en bois brun, une cheminée standard, un manteau de cheminée en pierre et un téléviseur indépendant.
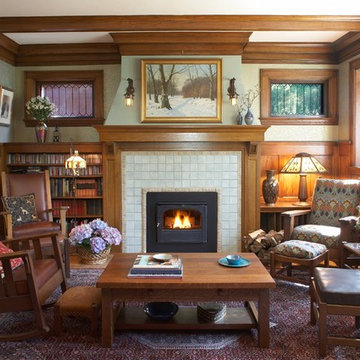
Photography by John Reed Forsman
Inspiration pour un salon craftsman de taille moyenne et fermé avec un mur vert, une cheminée standard, un manteau de cheminée en carrelage et aucun téléviseur.
Inspiration pour un salon craftsman de taille moyenne et fermé avec un mur vert, une cheminée standard, un manteau de cheminée en carrelage et aucun téléviseur.
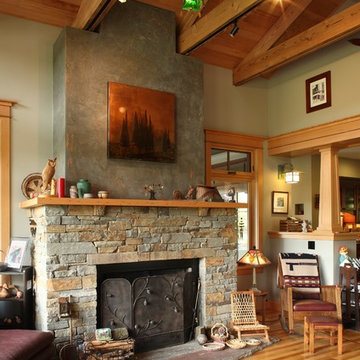
We designed our own trusses to allow adjustable overhead lighting to be be incorporated into the design.
Inspiration pour un grand salon craftsman ouvert avec un mur vert, parquet clair, une cheminée standard et un manteau de cheminée en pierre.
Inspiration pour un grand salon craftsman ouvert avec un mur vert, parquet clair, une cheminée standard et un manteau de cheminée en pierre.
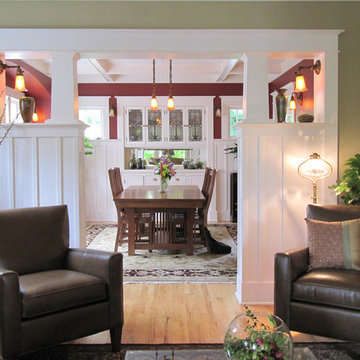
View from living to dining room shows contrast in character of linked spaces with soothing gray-green walls in one, a vibrant red in the other. Owners did a terrific job with colors and details. Paints are BM "Huntington Beige" (gray-green) for living room walls and "Confederate Red" for dining room. "Atrium White" is used throughout for trim.
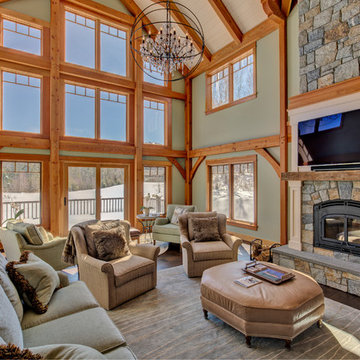
Most of our client's timber frame homes feature an expansive wall of windows. While in the great room you get a lovely view of the mountains nearby where the family skis.
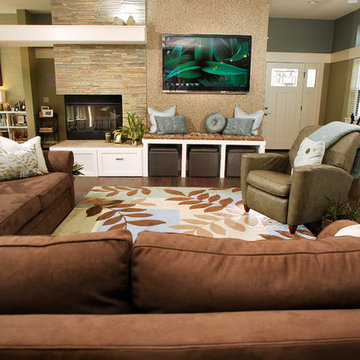
Gary Langhammer, Katie King
Idée de décoration pour un grand salon craftsman ouvert avec un mur vert, parquet foncé, une cheminée d'angle, un manteau de cheminée en pierre et un téléviseur fixé au mur.
Idée de décoration pour un grand salon craftsman ouvert avec un mur vert, parquet foncé, une cheminée d'angle, un manteau de cheminée en pierre et un téléviseur fixé au mur.
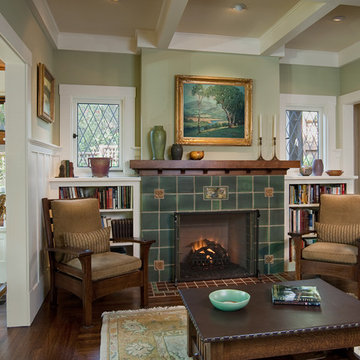
Cette image montre un grand salon craftsman ouvert avec un mur vert, parquet foncé, une cheminée standard, un manteau de cheminée en carrelage, une salle de réception, aucun téléviseur et un sol marron.
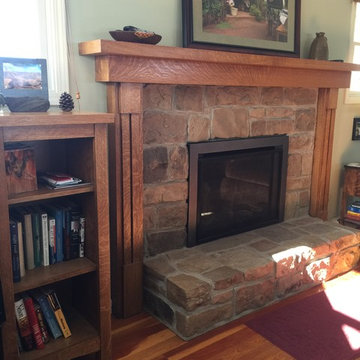
Idée de décoration pour un salon craftsman avec un mur vert, un sol en bois brun, une cheminée standard et un manteau de cheminée en pierre.
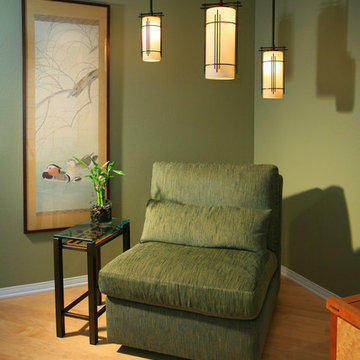
This entry/living room features maple wood flooring, Hubbardton Forge pendant lighting, and a Tansu Chest. A monochromatic color scheme of greens with warm wood give the space a tranquil feeling.
Photo by: Tom Queally
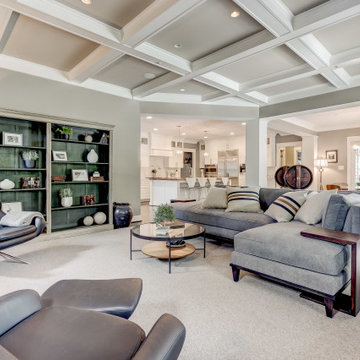
owners wanted to spaces to accommodate family and friends .
Inspiration pour un salon craftsman de taille moyenne et ouvert avec un mur vert, parquet foncé et aucune cheminée.
Inspiration pour un salon craftsman de taille moyenne et ouvert avec un mur vert, parquet foncé et aucune cheminée.
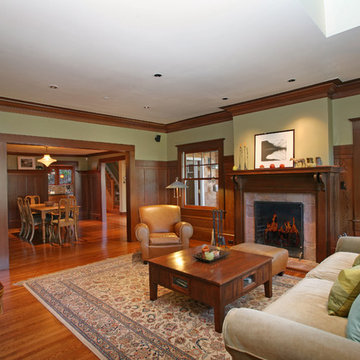
Melinda Rodrigez @VHT
Aménagement d'un grand salon craftsman fermé avec une salle de réception, un mur vert, un sol en bois brun, une cheminée standard, un manteau de cheminée en pierre, un téléviseur fixé au mur et un sol marron.
Aménagement d'un grand salon craftsman fermé avec une salle de réception, un mur vert, un sol en bois brun, une cheminée standard, un manteau de cheminée en pierre, un téléviseur fixé au mur et un sol marron.
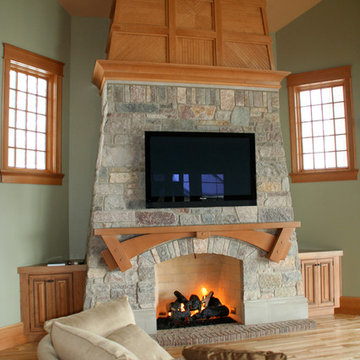
Idée de décoration pour un salon craftsman de taille moyenne et ouvert avec un mur vert, parquet clair, une cheminée standard, un manteau de cheminée en pierre et un téléviseur fixé au mur.
Idées déco de pièces à vivre craftsman avec un mur vert
1




