Idées déco de pièces à vivre craftsman avec un sol blanc
Trier par :
Budget
Trier par:Populaires du jour
1 - 20 sur 75 photos
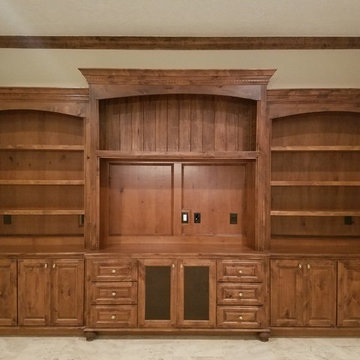
Idée de décoration pour un salon craftsman de taille moyenne et ouvert avec une bibliothèque ou un coin lecture, un mur beige, un sol en carrelage de céramique, un manteau de cheminée en brique, un téléviseur encastré, un sol blanc et une cheminée d'angle.

Shot of the sun room.
Brina Vanden Brink Photographer
Stained Glass by John Hamm: hammstudios.com
Idée de décoration pour une véranda craftsman de taille moyenne avec un sol en carrelage de céramique, aucune cheminée, un plafond standard et un sol blanc.
Idée de décoration pour une véranda craftsman de taille moyenne avec un sol en carrelage de céramique, aucune cheminée, un plafond standard et un sol blanc.
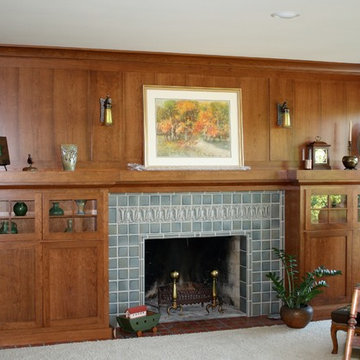
Aménagement d'un salon craftsman avec un mur gris, moquette, une cheminée standard, un manteau de cheminée en bois et un sol blanc.
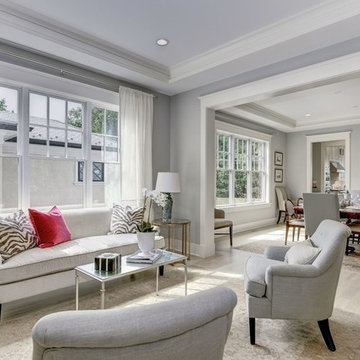
AR Custom Builders
Idée de décoration pour un salon craftsman de taille moyenne et ouvert avec une salle de réception, un mur gris, parquet clair, aucune cheminée, aucun téléviseur et un sol blanc.
Idée de décoration pour un salon craftsman de taille moyenne et ouvert avec une salle de réception, un mur gris, parquet clair, aucune cheminée, aucun téléviseur et un sol blanc.
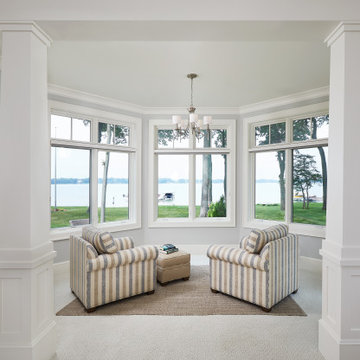
A sitting area in the master bedroom surrounded by lake views.
Photo by Ashley Avila Photography
Inspiration pour une véranda craftsman avec moquette et un sol blanc.
Inspiration pour une véranda craftsman avec moquette et un sol blanc.
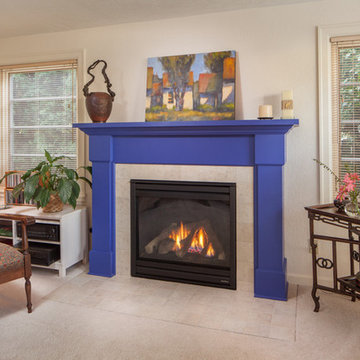
For this small cottage near Bush Park in Salem, we redesigned the kitchen, pantry and laundry room configuration to provide more efficient storage and workspace while keeping the integrity and historical accuracy of the home. In the bathroom we improved the skylight in the shower, installed custom glass doors and set the tile in a herringbone pattern to create an expansive feel that continues to reflect the home’s era. In addition to the kitchen and bathroom remodel, we updated the furnace, created a vibrant custom fireplace mantel in the living room, and rebuilt the front steps and porch overhang.
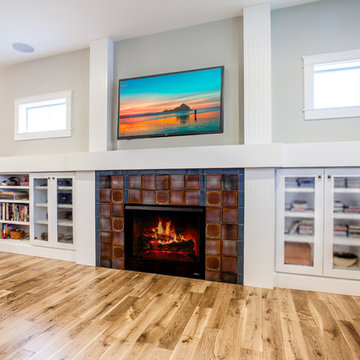
A custom fireplace wall was created to bring depth in the tile selection as well as lots of storage.
Exemple d'un salon craftsman de taille moyenne et ouvert avec une bibliothèque ou un coin lecture, un mur gris, parquet clair, une cheminée standard, un manteau de cheminée en carrelage, un téléviseur fixé au mur et un sol blanc.
Exemple d'un salon craftsman de taille moyenne et ouvert avec une bibliothèque ou un coin lecture, un mur gris, parquet clair, une cheminée standard, un manteau de cheminée en carrelage, un téléviseur fixé au mur et un sol blanc.
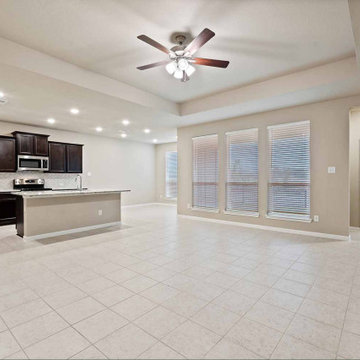
Réalisation d'une salle de séjour craftsman de taille moyenne et ouverte avec un mur beige, un sol en carrelage de céramique et un sol blanc.
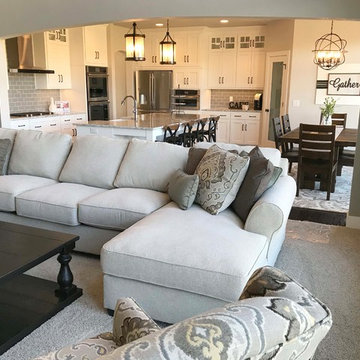
Cette photo montre un grand salon craftsman ouvert avec un bar de salon, un mur beige, moquette, une cheminée standard, un manteau de cheminée en pierre, un téléviseur fixé au mur et un sol blanc.
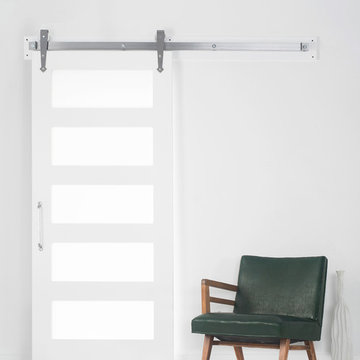
A modern design, this door features five panels inlaid in wood. Panels available in acrylic, frosted acrylic, wood, or metal.
Aménagement d'une salle de séjour craftsman avec un mur blanc, un sol en linoléum et un sol blanc.
Aménagement d'une salle de séjour craftsman avec un mur blanc, un sol en linoléum et un sol blanc.
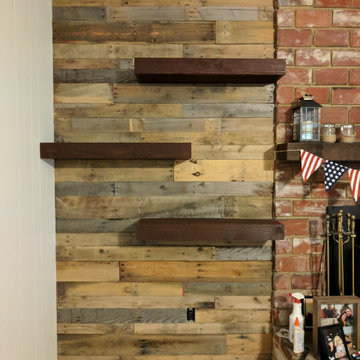
Idées déco pour un salon craftsman en bois avec un mur blanc, moquette, une cheminée standard, un manteau de cheminée en brique et un sol blanc.
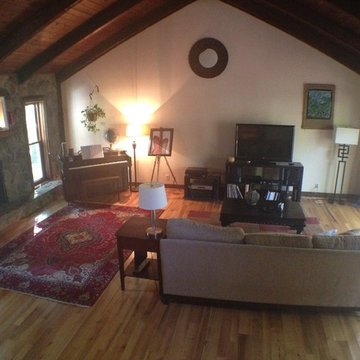
Solid Real Wood Flooring - site finished to create a seamless look. Natural Grade allowing for beautiful character and color variation throughout the floor.
Rift & Quarter Sawn is also great for stability in the wood so you can install this over radiant heat.
Photo: Joshua Fresch
Flooring: Allegheny Mountain Hardwood Flooring
@hickmanwoods
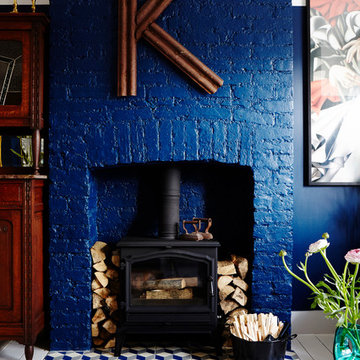
View to front room from tv room.
Photography by Penny Wincer.
Cette image montre un grand salon craftsman ouvert avec une salle de réception, un mur bleu, parquet peint, un poêle à bois, un manteau de cheminée en brique, aucun téléviseur et un sol blanc.
Cette image montre un grand salon craftsman ouvert avec une salle de réception, un mur bleu, parquet peint, un poêle à bois, un manteau de cheminée en brique, aucun téléviseur et un sol blanc.
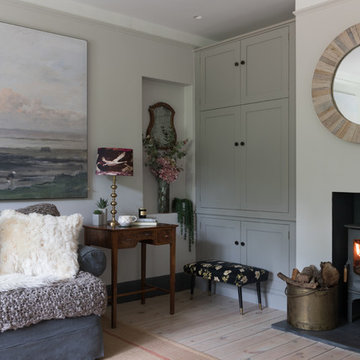
The bespoke built-in cupboard hides the TV and provides much needed storage.
Picture by Paul Craig
Cette image montre un salon craftsman de taille moyenne et fermé avec une salle de réception, un mur gris, un poêle à bois, un manteau de cheminée en plâtre, un téléviseur dissimulé et un sol blanc.
Cette image montre un salon craftsman de taille moyenne et fermé avec une salle de réception, un mur gris, un poêle à bois, un manteau de cheminée en plâtre, un téléviseur dissimulé et un sol blanc.
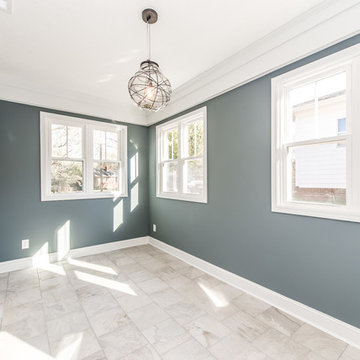
Réalisation d'une véranda craftsman de taille moyenne avec un plafond standard et un sol blanc.
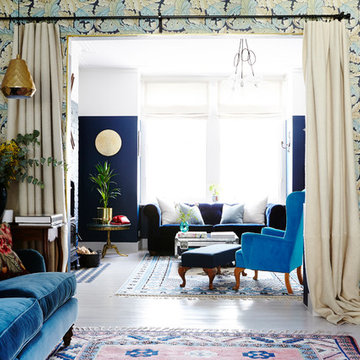
View to front room from tv room.
Photography by Penny Wincer.
Réalisation d'un grand salon craftsman ouvert avec un mur bleu, parquet peint, un poêle à bois, un manteau de cheminée en brique, un téléviseur fixé au mur et un sol blanc.
Réalisation d'un grand salon craftsman ouvert avec un mur bleu, parquet peint, un poêle à bois, un manteau de cheminée en brique, un téléviseur fixé au mur et un sol blanc.
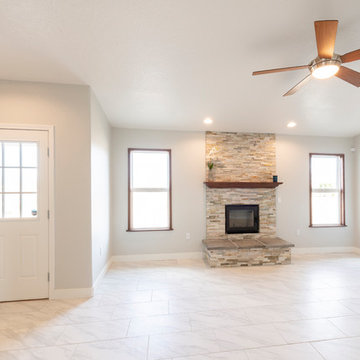
Réalisation d'un salon craftsman de taille moyenne et ouvert avec un mur gris, un sol en carrelage de porcelaine, un poêle à bois, un manteau de cheminée en pierre et un sol blanc.
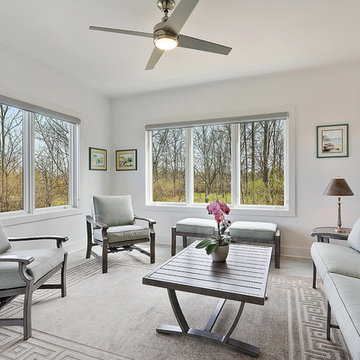
This stunning design by Van’s Lumber makes extraordinary use of modest square footage. The home features 2,378 square feet of finished living space. The spacious kitchen and family room serve as the heart of the home. The home is great for a private retreat or entertaining friends. The sunroom allows you to enjoy the wooded surroundings in the comfort of indoor living.
- 2,378 total square feet
- Three bedrooms & 2 ½ baths
- Spacious sunroom
- Open concept with beamed ceiling
- Stone fireplace with concrete mantel
- Kitchen with granite counter tops
- Custom white oak hardwood floor
- Covered patio
- Master bath with walk-in zero entrance shower and his & her vanity
- Oversized three stall garage
- Custom moldings and trims
- Marvin windows with new Ebony color
- Full basement (blasted)
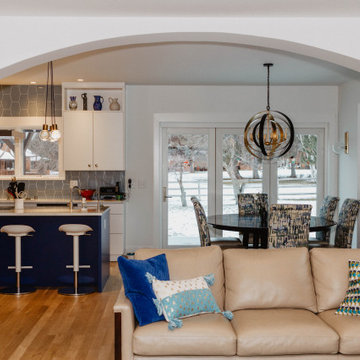
Living Room, Dining room and Kitchen
Cette photo montre un grand salon craftsman ouvert avec un mur blanc, parquet clair, une cheminée standard, un manteau de cheminée en carrelage, un téléviseur fixé au mur et un sol blanc.
Cette photo montre un grand salon craftsman ouvert avec un mur blanc, parquet clair, une cheminée standard, un manteau de cheminée en carrelage, un téléviseur fixé au mur et un sol blanc.
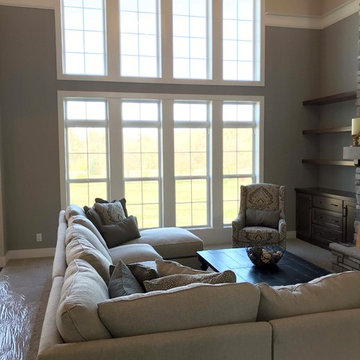
Inspiration pour un grand salon craftsman ouvert avec un bar de salon, un mur beige, moquette, une cheminée standard, un manteau de cheminée en pierre, un téléviseur fixé au mur et un sol blanc.
Idées déco de pièces à vivre craftsman avec un sol blanc
1



