Idées déco de pièces à vivre craftsman avec un téléviseur encastré
Trier par :
Budget
Trier par:Populaires du jour
1 - 20 sur 1 358 photos

Idées déco pour une salle de séjour craftsman de taille moyenne et fermée avec un mur beige, parquet clair, une cheminée standard, un manteau de cheminée en pierre, un téléviseur encastré, un sol marron, un plafond en lambris de bois et du lambris.
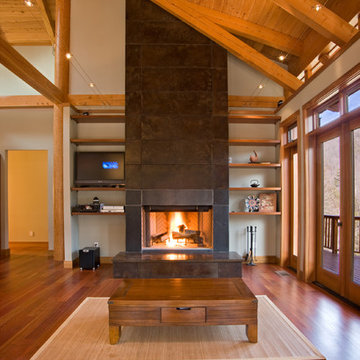
This stunning custom designed home by MossCreek features contemporary mountain styling with sleek Asian influences. Glass walls all around the home bring in light, while also giving the home a beautiful evening glow. Designed by MossCreek for a client who wanted a minimalist look that wouldn't distract from the perfect setting, this home is natural design at its very best. Photo by Joseph Hilliard
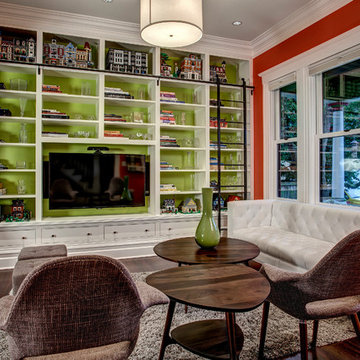
John Wilbanks Photography
Inspiration pour une salle de séjour craftsman avec un mur vert, parquet foncé, un téléviseur encastré et aucune cheminée.
Inspiration pour une salle de séjour craftsman avec un mur vert, parquet foncé, un téléviseur encastré et aucune cheminée.
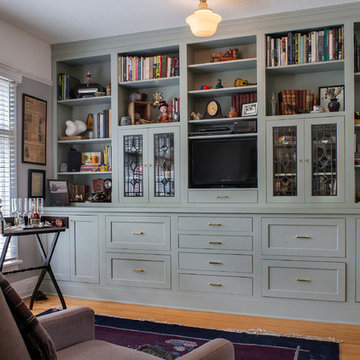
Photo: Eckert & Eckert Photography
Idée de décoration pour une salle de séjour mansardée ou avec mezzanine craftsman de taille moyenne avec une bibliothèque ou un coin lecture, un mur gris, parquet clair et un téléviseur encastré.
Idée de décoration pour une salle de séjour mansardée ou avec mezzanine craftsman de taille moyenne avec une bibliothèque ou un coin lecture, un mur gris, parquet clair et un téléviseur encastré.
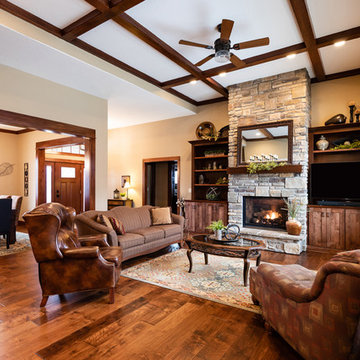
Aménagement d'un grand salon craftsman ouvert avec un mur beige, un sol en bois brun, une cheminée standard, un manteau de cheminée en pierre, un téléviseur encastré et un sol marron.
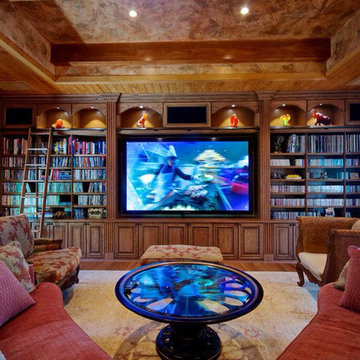
A custom stained, walnut unit which allows for a large flat screen, surrounded by shelves of books and features arches with down-lights.
Idée de décoration pour un grand salon craftsman fermé avec un mur marron, un sol en bois brun, aucune cheminée, un téléviseur encastré et un sol marron.
Idée de décoration pour un grand salon craftsman fermé avec un mur marron, un sol en bois brun, aucune cheminée, un téléviseur encastré et un sol marron.

Cape Cod Home Builder - Floor plans Designed by CR Watson, Home Building Construction CR Watson, - Cape Cod General Contractor Greek Farmhouse Revival Style Home, Open Concept Floor plan, Coiffered Ceilings, Wainscoting Paneling, Victorian Era Wall Paneling, Built in Media Wall, Built in Fireplace, Bay Windows, Symmetrical Picture Windows, Wood Front Door, JFW Photography for C.R. Watson
JFW Photography for C.R. Watson
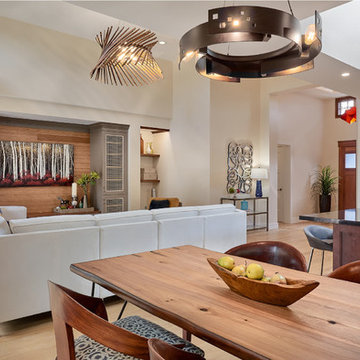
Large great room with high ceilings, built in entertainment center and natural light.
Inspiration pour une grande salle de séjour craftsman ouverte avec un mur beige, parquet clair, aucune cheminée, un téléviseur encastré et un sol marron.
Inspiration pour une grande salle de séjour craftsman ouverte avec un mur beige, parquet clair, aucune cheminée, un téléviseur encastré et un sol marron.
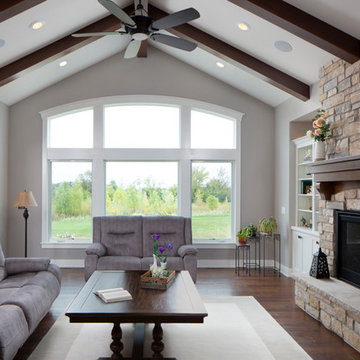
Vaulted stained beamed ceiling with arched grand window and the Chilton Brown stone fireplace draws your attention into this great room. Side built in inset flat panel cabinets mimic the kitchen cabinets with open shelving for collectables. The character grade hickory hardwood floors provide a warmth to this vast room. (Ryan Hainey)

Inspired by the surrounding landscape, the Craftsman/Prairie style is one of the few truly American architectural styles. It was developed around the turn of the century by a group of Midwestern architects and continues to be among the most comfortable of all American-designed architecture more than a century later, one of the main reasons it continues to attract architects and homeowners today. Oxbridge builds on that solid reputation, drawing from Craftsman/Prairie and classic Farmhouse styles. Its handsome Shingle-clad exterior includes interesting pitched rooflines, alternating rows of cedar shake siding, stone accents in the foundation and chimney and distinctive decorative brackets. Repeating triple windows add interest to the exterior while keeping interior spaces open and bright. Inside, the floor plan is equally impressive. Columns on the porch and a custom entry door with sidelights and decorative glass leads into a spacious 2,900-square-foot main floor, including a 19 by 24-foot living room with a period-inspired built-ins and a natural fireplace. While inspired by the past, the home lives for the present, with open rooms and plenty of storage throughout. Also included is a 27-foot-wide family-style kitchen with a large island and eat-in dining and a nearby dining room with a beadboard ceiling that leads out onto a relaxing 240-square-foot screen porch that takes full advantage of the nearby outdoors and a private 16 by 20-foot master suite with a sloped ceiling and relaxing personal sitting area. The first floor also includes a large walk-in closet, a home management area and pantry to help you stay organized and a first-floor laundry area. Upstairs, another 1,500 square feet awaits, with a built-ins and a window seat at the top of the stairs that nod to the home’s historic inspiration. Opt for three family bedrooms or use one of the three as a yoga room; the upper level also includes attic access, which offers another 500 square feet, perfect for crafts or a playroom. More space awaits in the lower level, where another 1,500 square feet (and an additional 1,000) include a recreation/family room with nine-foot ceilings, a wine cellar and home office.
Photographer: Jeff Garland
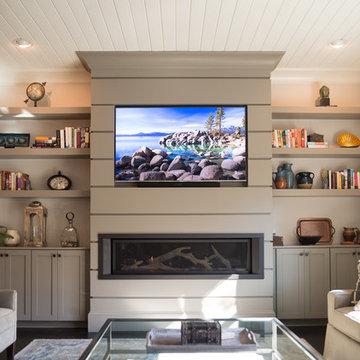
Courtney Cooper Johnson
Exemple d'une salle de séjour craftsman de taille moyenne et fermée avec un mur beige, parquet foncé, une cheminée ribbon, un manteau de cheminée en métal et un téléviseur encastré.
Exemple d'une salle de séjour craftsman de taille moyenne et fermée avec un mur beige, parquet foncé, une cheminée ribbon, un manteau de cheminée en métal et un téléviseur encastré.
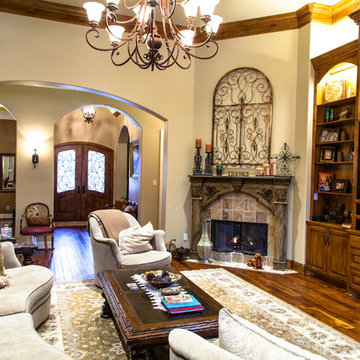
View looking back to Dining Room/Foyer from large Great Room. Great Room with custom built entertainment center.
Idées déco pour un grand salon craftsman ouvert avec parquet foncé, une cheminée d'angle, un téléviseur encastré, une salle de réception, un mur beige et un manteau de cheminée en carrelage.
Idées déco pour un grand salon craftsman ouvert avec parquet foncé, une cheminée d'angle, un téléviseur encastré, une salle de réception, un mur beige et un manteau de cheminée en carrelage.
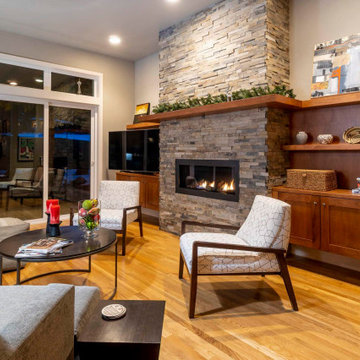
Idées déco pour un salon craftsman fermé avec une salle de réception, un mur beige, parquet clair, une cheminée standard, un manteau de cheminée en pierre, un téléviseur encastré et un sol beige.
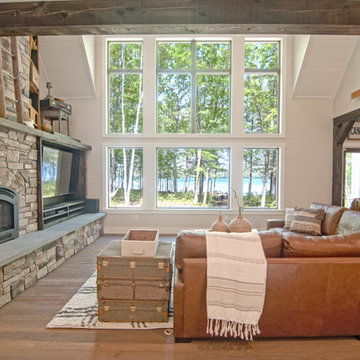
The house features beautiful views of Panther Pond from the minute you step through the front door with floor-to-ceiling Anderson 400 series windows with pine casings stained in Minwax Jacobean.
Floors: Castle Combe Hardwood in Corsham
Fireplace: Bucks County cultured stone 80/20 mix of dressed fieldstone and country ledgestone
Beams: Hemlock in Minwax Jacobean
Couch: Pottery Barn Turner Square Arm Leather Sectional in Maple
Decor: My Sister's Garage
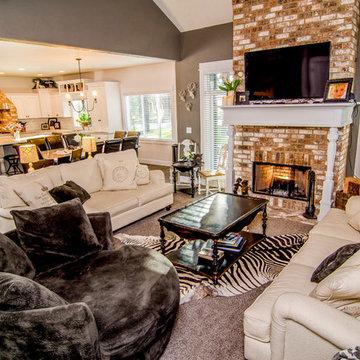
Open Great room, brick fireplace, white wood mantle, 18 foot vaulted ceilings
Aménagement d'un grand salon mansardé ou avec mezzanine craftsman avec une salle de réception, un mur gris, moquette, un manteau de cheminée en brique et un téléviseur encastré.
Aménagement d'un grand salon mansardé ou avec mezzanine craftsman avec une salle de réception, un mur gris, moquette, un manteau de cheminée en brique et un téléviseur encastré.
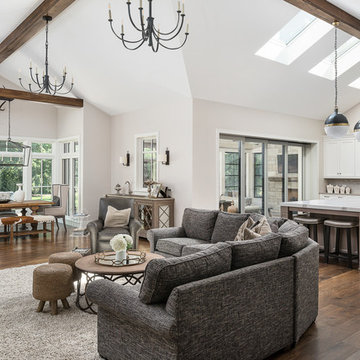
Picture Perfect House
Inspiration pour une très grande salle de séjour craftsman ouverte avec un sol en bois brun, une cheminée ribbon, un manteau de cheminée en bois, un téléviseur encastré et un sol marron.
Inspiration pour une très grande salle de séjour craftsman ouverte avec un sol en bois brun, une cheminée ribbon, un manteau de cheminée en bois, un téléviseur encastré et un sol marron.
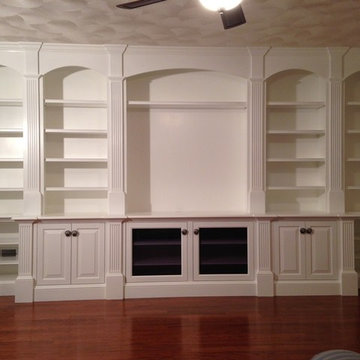
Broughton Woodworks of Groton, MA specializes in custom built-in cabinetry.
Cette photo montre une grande salle de séjour craftsman fermée avec un mur blanc, un sol en bois brun et un téléviseur encastré.
Cette photo montre une grande salle de séjour craftsman fermée avec un mur blanc, un sol en bois brun et un téléviseur encastré.
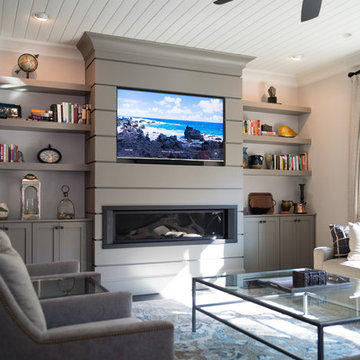
Courtney Cooper Johnson
Aménagement d'une salle de séjour craftsman de taille moyenne et fermée avec un mur beige, parquet foncé, une cheminée ribbon, un manteau de cheminée en métal et un téléviseur encastré.
Aménagement d'une salle de séjour craftsman de taille moyenne et fermée avec un mur beige, parquet foncé, une cheminée ribbon, un manteau de cheminée en métal et un téléviseur encastré.
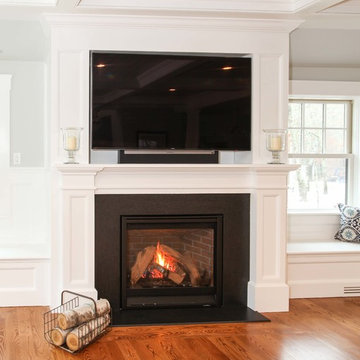
Cape Cod Home, Greek Farmhouse Revival Style Home, Open Concept First Floor Plan, Symmertical Bay Windows, Bay Window Seating, Built in Media Wall, Built In Fireplace, Coffered Ceilings, Wainscoting Paneling, Victorian Era Wall Paneling, JFW Photography for C.R. Watson
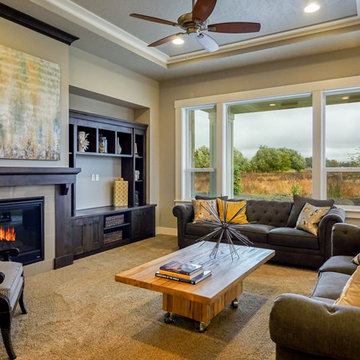
Blu Fish Photograph
Aménagement d'un salon craftsman ouvert avec un mur beige, moquette, une cheminée standard, un manteau de cheminée en carrelage et un téléviseur encastré.
Aménagement d'un salon craftsman ouvert avec un mur beige, moquette, une cheminée standard, un manteau de cheminée en carrelage et un téléviseur encastré.
Idées déco de pièces à vivre craftsman avec un téléviseur encastré
1



