Idées déco de pièces à vivre craftsman avec un téléviseur indépendant
Trier par :
Budget
Trier par:Populaires du jour
1 - 20 sur 939 photos
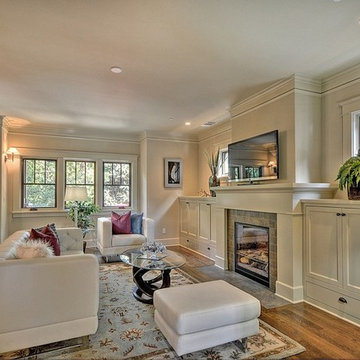
Idées déco pour un salon craftsman ouvert avec une salle de réception, un mur gris, un sol en bois brun, une cheminée standard, un manteau de cheminée en pierre et un téléviseur indépendant.
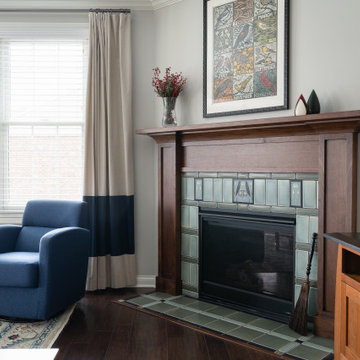
Our studio gave this home a fresh, inviting remodel. In the kitchen, we combined modern appliances and clean lines with a rustic touch using bright wood, burnished bronze fittings, and geometric tiles. A unique extension on one end of the kitchen island adds extra space for cooking and dining. The living room fireplace got a stunning art deco makeover with deep wood trim, Rookwood-style tilework, and vintage decor. In the bathroom, intriguing geometry, a light palette, and a shaded window create a luxe vibe, while the double sink and plentiful storage make it incredibly functional.
---Project completed by Wendy Langston's Everything Home interior design firm, which serves Carmel, Zionsville, Fishers, Westfield, Noblesville, and Indianapolis.
For more about Everything Home, see here: https://everythinghomedesigns.com/
To learn more about this project, see here:
https://everythinghomedesigns.com/portfolio/smart-craftsman-remodel/
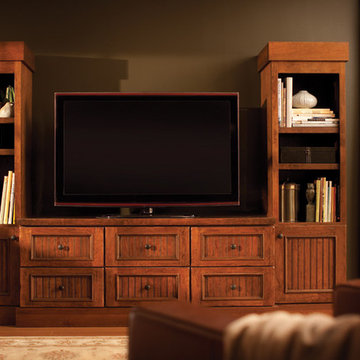
Media Centers are a fashionable feature in new homes and a popular remodeling project for existing homes. With open floor plans, the media room is often designed adjacent to the kitchen, and it makes good sense to visually tie these rooms together with coordinating cabinetry styling and finishes.
Dura Supreme’s entertainment cabinetry is designed to fit the conventional sizing requirements for media components. With our entertainment accessories, your sound system, speakers, gaming systems, and movie library can be kept organized and accessible.
The entertainment center shown here is just one example of the many different looks that can be created with Dura Supreme’s entertainment cabinetry. The quality construction you expect from Dura Supreme Cabinetry, with all of our cabinet door styles, wood species, and finishes, to create the one-of-a-kind look that perfectly complements your home and your lifestyle.
This entertainment center/ media center features an attractive built-in surround for this flat-screen TV. It is designed with a middle console and two tall entertainment cabinets to add additional storage and frame the TV. Designer Cabinetry by Dura Supreme is shown with "Vintage Beaded Panel" cabinet door style in Cherry wood, with Dura Supreme's Heavy Heirloom “K” finish.
Dura Supreme's "Heirloom" is a finish collection of stains and glazes that are hand-detailed to create an “antiqued” / "aged" appearance with beautiful dimension and depth. Before the finish is applied, corners and edges are softened and the surface of the wood is hand “distressed” by a professional artisan to create a look of an aged and time-worn character. The glaze is then applied to accentuate the carved details of the door. Heavy Heirloom finishes are chiseled and rasped to create a more rustic appearance. Heirloom finishes are exceptionally artistic, hand-detailed finishes that will exhibit unique, subtle variations.
Request a FREE Dura Supreme Brochure Packet:
http://www.durasupreme.com/request-brochure
Find a Dura Supreme Showroom near you today:
http://www.durasupreme.com/dealer-locator
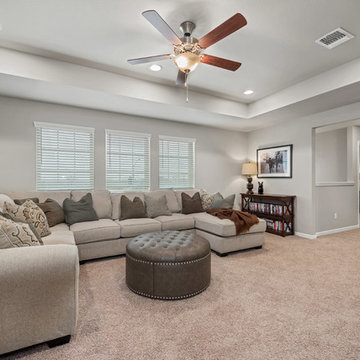
Cette photo montre une grande salle de séjour craftsman ouverte avec salle de jeu, un mur gris, un sol en vinyl, aucune cheminée, un téléviseur indépendant et un sol marron.
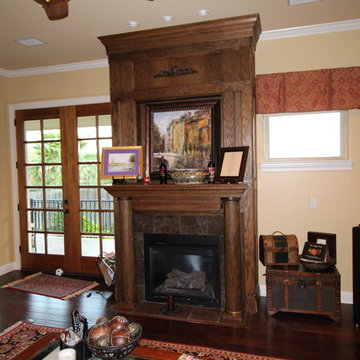
Red Oak fireplace mantle with oak columns. Dark red oak hardwood flooring. Spot lighting . Gas firebox with remote control. Marble hearth.
Exemple d'un salon craftsman avec un mur jaune, un sol en bois brun, une cheminée standard, un manteau de cheminée en carrelage, un téléviseur indépendant et un sol marron.
Exemple d'un salon craftsman avec un mur jaune, un sol en bois brun, une cheminée standard, un manteau de cheminée en carrelage, un téléviseur indépendant et un sol marron.
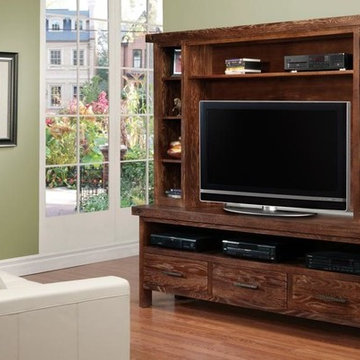
Aménagement d'un salon craftsman fermé et de taille moyenne avec un mur vert, parquet foncé, aucune cheminée, un téléviseur indépendant et un sol marron.

Architecture & Interior Design: David Heide Design Studio
Photography: Karen Melvin
Cette image montre une salle de séjour craftsman fermée avec une bibliothèque ou un coin lecture, un mur jaune, parquet clair, aucune cheminée et un téléviseur indépendant.
Cette image montre une salle de séjour craftsman fermée avec une bibliothèque ou un coin lecture, un mur jaune, parquet clair, aucune cheminée et un téléviseur indépendant.

Inspiration pour une salle de séjour craftsman de taille moyenne avec parquet clair, un poêle à bois, un manteau de cheminée en métal, un téléviseur indépendant, un sol marron et un mur noir.
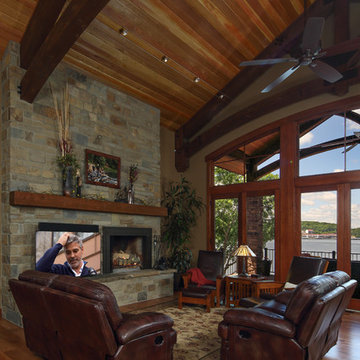
Great Room with douglass fir wood trusses, cedar ceiling, hickory flooring and natural stone fireplace
Aménagement d'un grand salon craftsman ouvert avec un mur marron, un sol en bois brun, une cheminée standard, un manteau de cheminée en pierre, un téléviseur indépendant et un sol marron.
Aménagement d'un grand salon craftsman ouvert avec un mur marron, un sol en bois brun, une cheminée standard, un manteau de cheminée en pierre, un téléviseur indépendant et un sol marron.
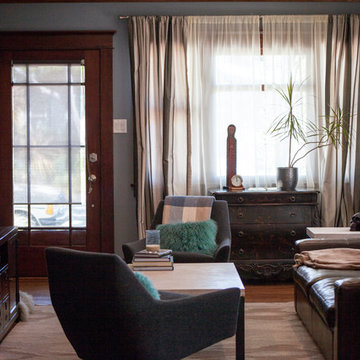
Modern eclectic living room using neutral gray, brown, and beige colors and teal accent pillows.
Cette image montre un petit salon craftsman fermé avec un mur gris, un sol en bois brun et un téléviseur indépendant.
Cette image montre un petit salon craftsman fermé avec un mur gris, un sol en bois brun et un téléviseur indépendant.
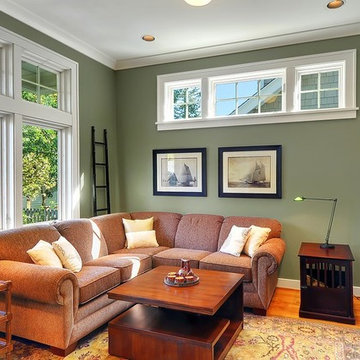
Réalisation d'une salle de séjour craftsman avec un mur vert, un sol en bois brun et un téléviseur indépendant.

The stair is lit from above by the dormer. The landing at the top is open to the living room below.
Cette image montre un salon mansardé ou avec mezzanine craftsman de taille moyenne avec un mur beige, un sol en bois brun, une cheminée standard, un manteau de cheminée en pierre, un téléviseur indépendant, un sol marron et éclairage.
Cette image montre un salon mansardé ou avec mezzanine craftsman de taille moyenne avec un mur beige, un sol en bois brun, une cheminée standard, un manteau de cheminée en pierre, un téléviseur indépendant, un sol marron et éclairage.
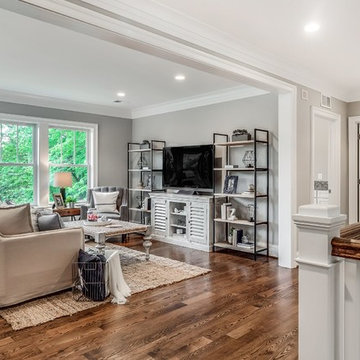
Robert Miller Photography
Réalisation d'une grande salle de séjour craftsman ouverte avec un mur gris, parquet foncé, aucune cheminée, un téléviseur indépendant et un sol marron.
Réalisation d'une grande salle de séjour craftsman ouverte avec un mur gris, parquet foncé, aucune cheminée, un téléviseur indépendant et un sol marron.
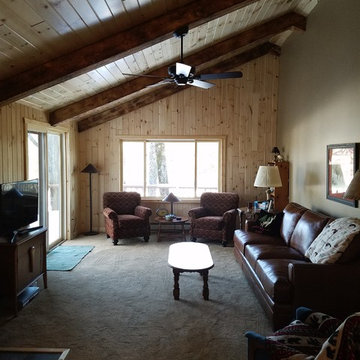
Aménagement d'un salon craftsman de taille moyenne et ouvert avec une salle de réception, un mur beige, moquette, un poêle à bois, un manteau de cheminée en métal, un téléviseur indépendant et un sol beige.
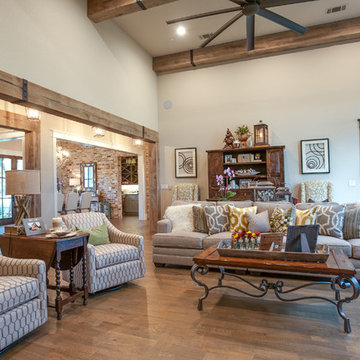
ANM Photography
Idées déco pour un salon craftsman de taille moyenne avec un mur beige, parquet foncé, une cheminée standard, un manteau de cheminée en pierre et un téléviseur indépendant.
Idées déco pour un salon craftsman de taille moyenne avec un mur beige, parquet foncé, une cheminée standard, un manteau de cheminée en pierre et un téléviseur indépendant.
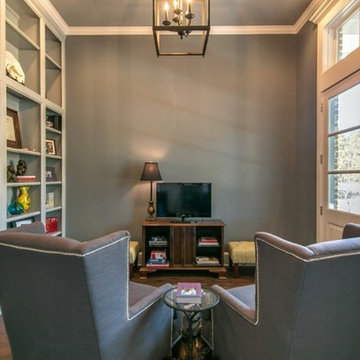
Aménagement d'une petite salle de séjour craftsman fermée avec une bibliothèque ou un coin lecture, un mur gris, parquet foncé, aucune cheminée, un téléviseur indépendant et un sol marron.
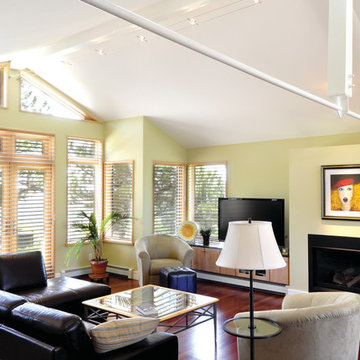
Inspiration pour une salle de séjour craftsman de taille moyenne et ouverte avec un mur vert, un sol en bois brun, une cheminée standard et un téléviseur indépendant.
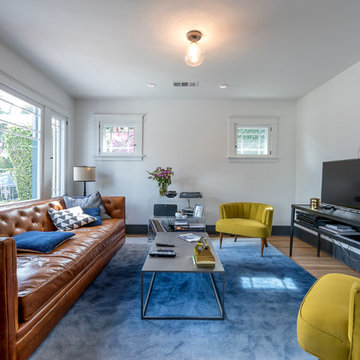
Idées déco pour un salon craftsman de taille moyenne et fermé avec une salle de réception, un mur blanc, parquet clair, un téléviseur indépendant et un sol beige.
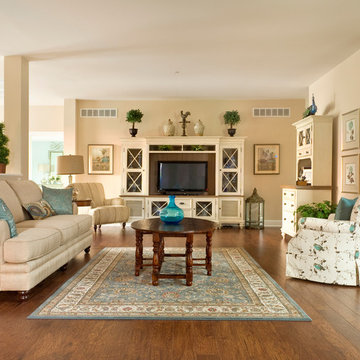
Wide angle Living Room photo of just inside the Greenwood "Craftsman" model home. This house has two entrances, this view from a triple door on the Southeast side of the house. Photo: ACHensler
The open space is achieved by incorporating LVL lumber into the design.
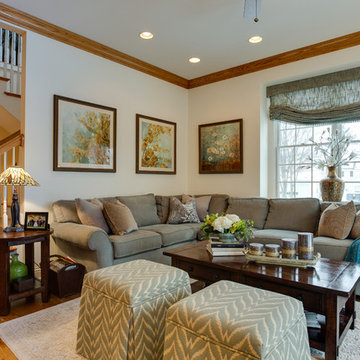
As part of our Desk Area Remodel project we also updated this Palatine living room as well. Using all custom fabrics we added a sectional sofa, the two ottomans, the roman shade, drapery panels and area rug, The staircase is visible to the rest of the home so we add wallpaper to the window wall as a nice eye-catching accent. New artwork, lighting and accessories completed the space.
K & G Photography
Idées déco de pièces à vivre craftsman avec un téléviseur indépendant
1



