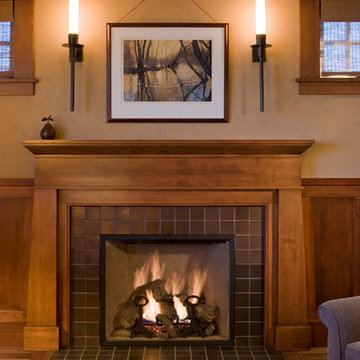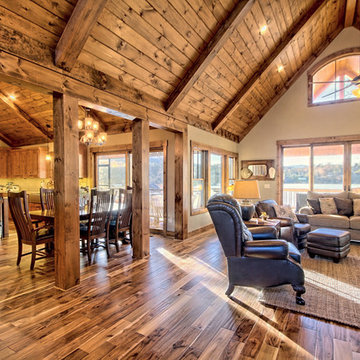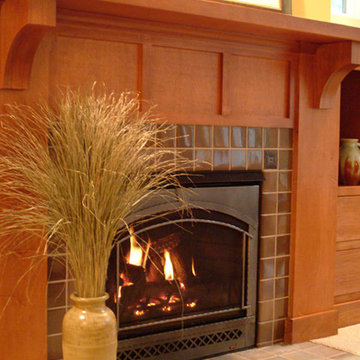Idées déco de pièces à vivre craftsman de couleur bois
Trier par :
Budget
Trier par:Populaires du jour
1 - 20 sur 1 271 photos
1 sur 3

The Sunroom is open to the Living / Family room, and has windows looking to both the Breakfast nook / Kitchen as well as to the yard on 2 sides. There is also access to the back deck through this room. The large windows, ceiling fan and tile floor makes you feel like you're outside while still able to enjoy the comforts of indoor spaces. The built-in banquette provides not only additional storage, but ample seating in the room without the clutter of chairs. The mutli-purpose room is currently used for the homeowner's many stained glass projects.

Cette photo montre un grand salon craftsman ouvert avec une salle de réception, un mur marron, un sol en bois brun, une cheminée standard et un manteau de cheminée en carrelage.

This project was an historic renovation located on Narragansett Point in Newport, RI returning the structure to a single family house. The stunning porch running the length of the first floor and overlooking the bay served as the focal point for the design work. The view of the bay from the great octagon living room and outdoor porch is the heart of this waterfront home. The exterior was restored to 19th century character. Craftsman inspired details directed the character of the interiors. The entry hall is paneled in butternut, a traditional material for boat interiors.
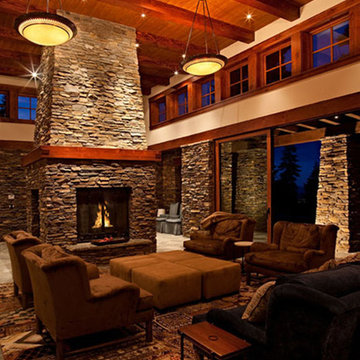
The four-sided fireplace created a focal point in the great room and divides the spaces. Photographer: Ethan Rohloff
Inspiration pour une grande salle de séjour craftsman ouverte avec un mur beige, une cheminée standard et un manteau de cheminée en pierre.
Inspiration pour une grande salle de séjour craftsman ouverte avec un mur beige, une cheminée standard et un manteau de cheminée en pierre.
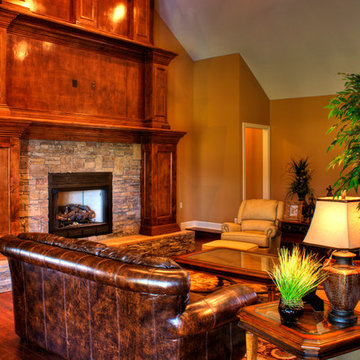
Tall, stained wood fireplace with stone surround.
Idée de décoration pour un salon craftsman ouvert avec une salle de réception, un téléviseur fixé au mur, un mur marron, un sol en bois brun, une cheminée standard et un manteau de cheminée en pierre.
Idée de décoration pour un salon craftsman ouvert avec une salle de réception, un téléviseur fixé au mur, un mur marron, un sol en bois brun, une cheminée standard et un manteau de cheminée en pierre.
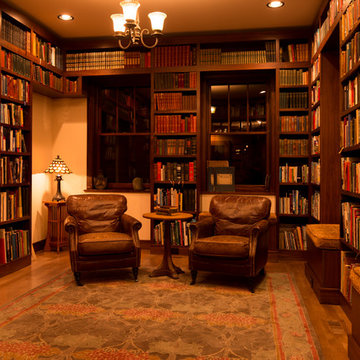
Cette image montre une salle de séjour craftsman de taille moyenne et fermée avec une bibliothèque ou un coin lecture, un mur beige, un sol en bois brun et aucun téléviseur.

Aménagement d'une salle de séjour craftsman de taille moyenne et fermée avec salle de jeu, un mur gris, parquet foncé, un téléviseur fixé au mur, un sol marron, poutres apparentes et un plafond voûté.
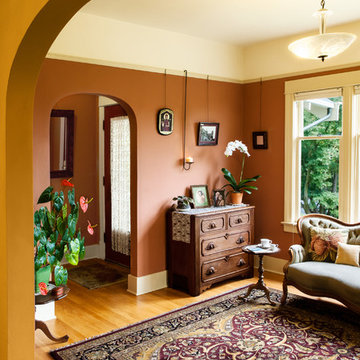
The removal of 80 years of 'improvements' and insensitive restorations to this 1914 craftsman bungalow returned the house's original detail and charm. were maintained. While the arches between rooms, were not original, we elected to keep them as they present a less formal delineation between rooms while maintaining the historic feel of the home.
Photo Credit:
KSA - Aaron Dorn
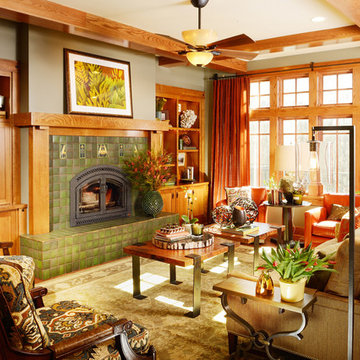
Inspiration pour un salon craftsman avec une salle de réception, une cheminée standard et un manteau de cheminée en carrelage.
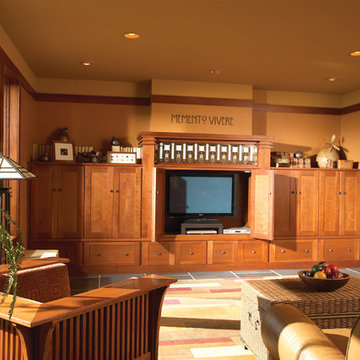
Built-in entertainment unit matches the Prairie style of the rest of the home. Bi-fold doors conceal the tv when not in use.
Seabrook door style door style with Clove finish on Cherry
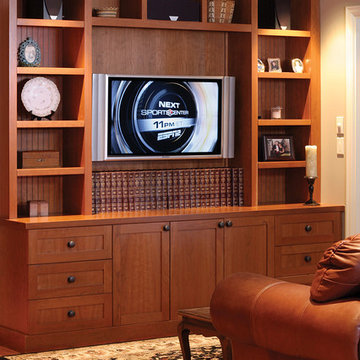
Aménagement d'une salle de séjour craftsman de taille moyenne et ouverte avec un mur beige, un sol en bois brun, aucune cheminée et un téléviseur encastré.
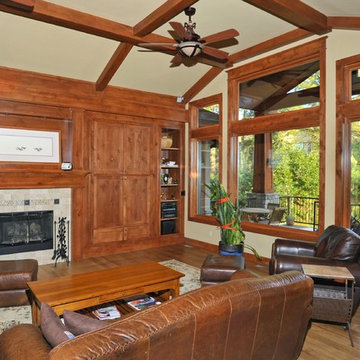
credit: Stone Aspen
Idée de décoration pour une salle de séjour craftsman.
Idée de décoration pour une salle de séjour craftsman.
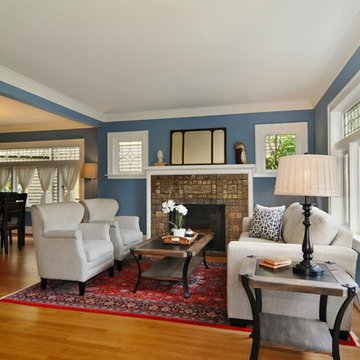
Idée de décoration pour un salon craftsman avec un mur bleu et un manteau de cheminée en carrelage.
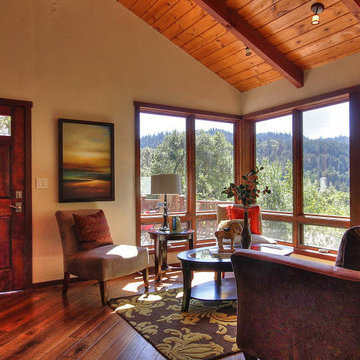
Idée de décoration pour un salon craftsman de taille moyenne et fermé avec une salle de réception, un mur beige, parquet foncé, aucune cheminée et un sol marron.
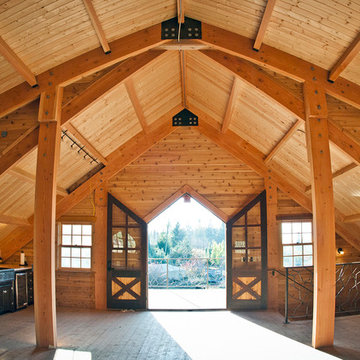
Beautiful view out the hayloft doors of a barn apartment. Fully lined tongue and groove pine ceiling and Douglas fir posts throughout this post-frame barn kit. Easily customize our full line of barn, barn apartment, garage and arena kits.
Learn more: http://www.barnpros.com/
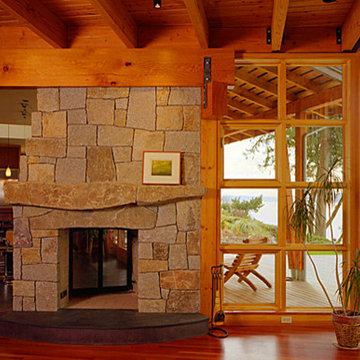
This beautiful fireplace connects the living room with the kitchen and dining area
Aménagement d'un salon craftsman de taille moyenne et ouvert avec un mur beige, un sol en bois brun, une cheminée double-face et un manteau de cheminée en pierre.
Aménagement d'un salon craftsman de taille moyenne et ouvert avec un mur beige, un sol en bois brun, une cheminée double-face et un manteau de cheminée en pierre.
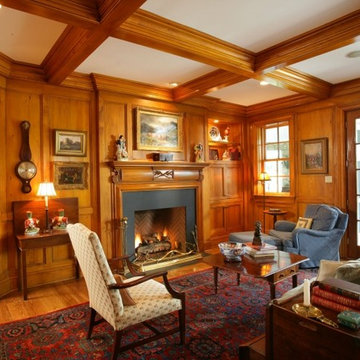
Réalisation d'un salon craftsman de taille moyenne et ouvert avec un mur marron, un sol en bois brun, une cheminée standard et aucun téléviseur.
Idées déco de pièces à vivre craftsman de couleur bois
1




