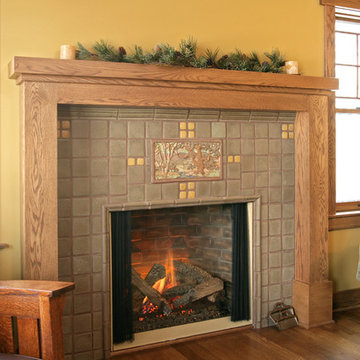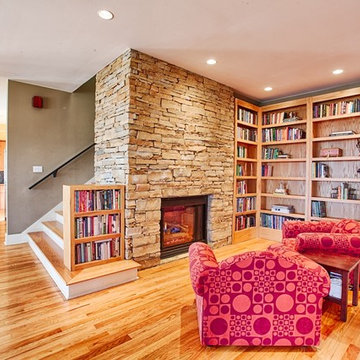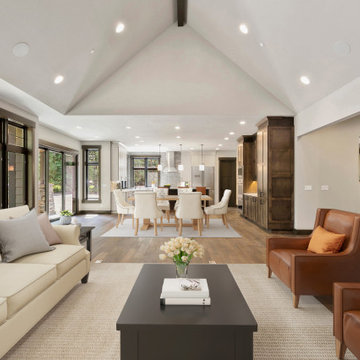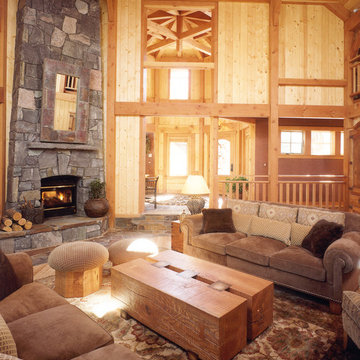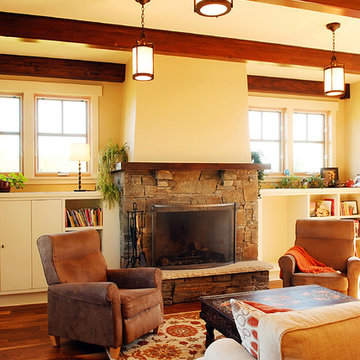Idées déco de pièces à vivre craftsman oranges
Trier par :
Budget
Trier par:Populaires du jour
1 - 20 sur 680 photos
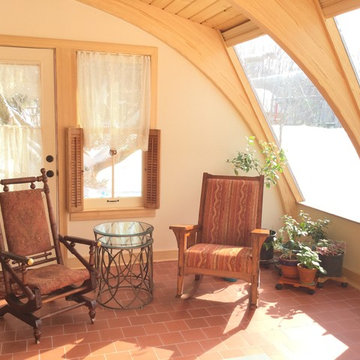
Idée de décoration pour une véranda craftsman de taille moyenne avec tomettes au sol.

Inspiration pour une salle de séjour craftsman de taille moyenne avec parquet clair, un poêle à bois, un manteau de cheminée en métal, un téléviseur indépendant, un sol marron et un mur noir.
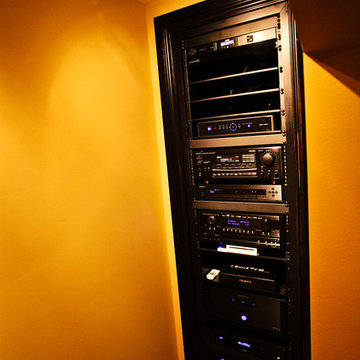
Basement home theater, family room, and entertaining space. Featuring a Monitor Audio Gold Series and James Loudspeaker 7.2 surround system. Contro4 automated shades, sconce, pendant, can, and LED lighting provide the ability to utilize ambient light from the walkout basement in the bar/lounge area to create a "one room" connected feel when entertaining, or close the blinds for complete theater blackout for home movie viewing.
Theater specifications, development, installation and setup/calibration by Integrated Smart Technologies (iST), www.istmi.com
Photography by Meg Marie Photography
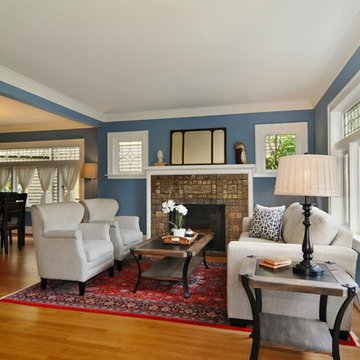
Idée de décoration pour un salon craftsman avec un mur bleu et un manteau de cheminée en carrelage.
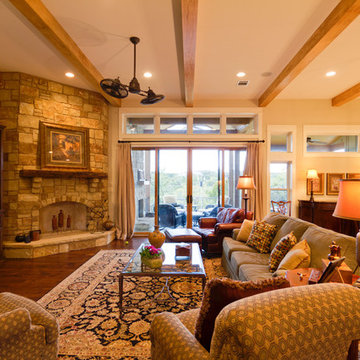
Spacious living area
Idée de décoration pour un grand salon craftsman ouvert avec un mur beige, un sol en bois brun, une cheminée d'angle, un manteau de cheminée en pierre, un téléviseur encastré et un sol marron.
Idée de décoration pour un grand salon craftsman ouvert avec un mur beige, un sol en bois brun, une cheminée d'angle, un manteau de cheminée en pierre, un téléviseur encastré et un sol marron.
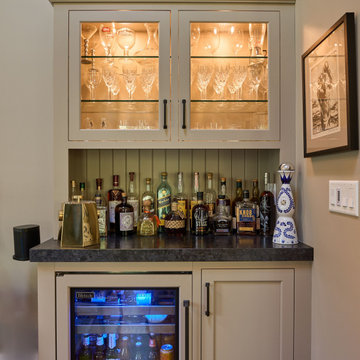
Completed living space boasting a bespoke fireplace, charming shiplap feature wall, airy skylights, and a striking exposed beam ceiling.
Exemple d'un grand salon craftsman ouvert avec un mur beige, un sol en bois brun, une cheminée standard, un manteau de cheminée en pierre, un téléviseur fixé au mur, un sol marron, poutres apparentes et du lambris de bois.
Exemple d'un grand salon craftsman ouvert avec un mur beige, un sol en bois brun, une cheminée standard, un manteau de cheminée en pierre, un téléviseur fixé au mur, un sol marron, poutres apparentes et du lambris de bois.

Adding a color above wood paneling can make the room look taller and lighter.
Idées déco pour un salon craftsman de taille moyenne et fermé avec un mur gris, un sol marron et du lambris.
Idées déco pour un salon craftsman de taille moyenne et fermé avec un mur gris, un sol marron et du lambris.
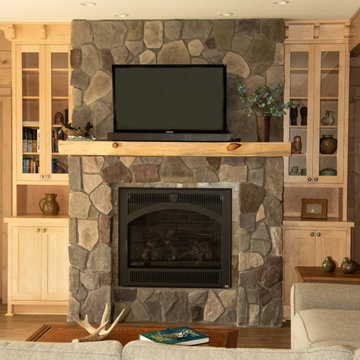
The room did not have a fireplace prior to renovation. Positive Chimney & Fireplace did the fireplace with cultured stone and a custom pine mantle. Built-ins on either side of the fireplace complete the room.

Idées déco pour une petite salle de séjour craftsman ouverte avec un téléviseur encastré, un mur blanc, un sol en bois brun et aucune cheminée.

In order to make the ceiling higher (original ceilings in this remodel were only 8' tall), we introduced new trusses and created a gently curved vaulted ceiling. Vary cozy.
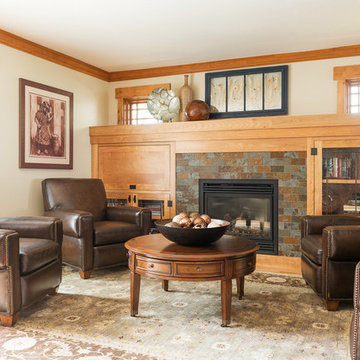
Photo by Lucy Call
Idée de décoration pour un salon craftsman avec un mur beige, une cheminée standard et un manteau de cheminée en métal.
Idée de décoration pour un salon craftsman avec un mur beige, une cheminée standard et un manteau de cheminée en métal.

This newly built Old Mission style home gave little in concessions in regards to historical accuracies. To create a usable space for the family, Obelisk Home provided finish work and furnishings but in needed to keep with the feeling of the home. The coffee tables bunched together allow flexibility and hard surfaces for the girls to play games on. New paint in historical sage, window treatments in crushed velvet with hand-forged rods, leather swivel chairs to allow “bird watching” and conversation, clean lined sofa, rug and classic carved chairs in a heavy tapestry to bring out the love of the American Indian style and tradition.
Original Artwork by Jane Troup
Photos by Jeremy Mason McGraw

With 17 zones of HVAC, 18 zones of video and 27 zones of audio, this home really comes to life! Enriching lifestyles with technology. The view of the Sierra Nevada Mountains in the distance through this picture window are stunning.
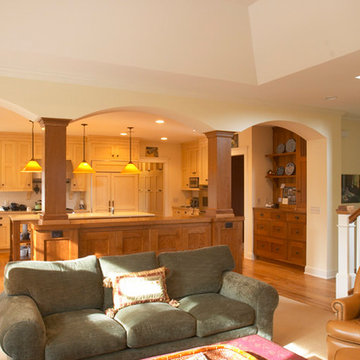
Family room open to kitchen through wood pillars and arches
Cette image montre une salle de séjour craftsman.
Cette image montre une salle de séjour craftsman.
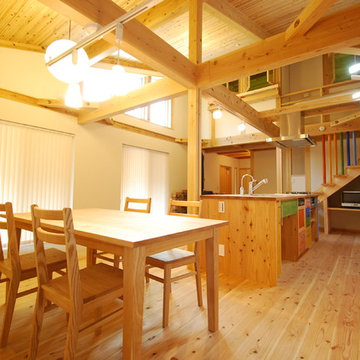
現場制作のキッチン・ダイニング.
家族で自然塗料で塗りました、キッチンと階段手すり。
天井も壁も自社製作のパネルの構造体です。
Cette image montre une salle de séjour craftsman avec un mur blanc, un sol en bois brun, un poêle à bois, un manteau de cheminée en brique et poutres apparentes.
Cette image montre une salle de séjour craftsman avec un mur blanc, un sol en bois brun, un poêle à bois, un manteau de cheminée en brique et poutres apparentes.
Idées déco de pièces à vivre craftsman oranges
1




