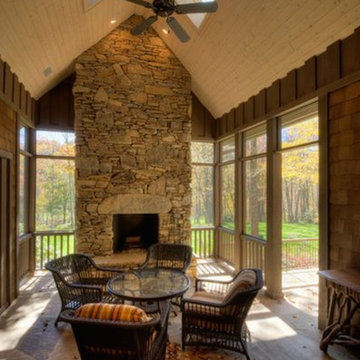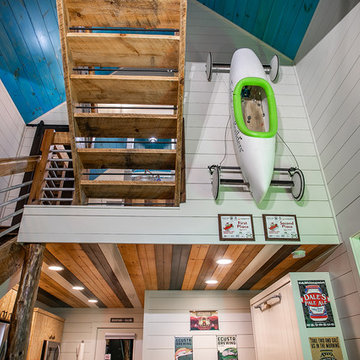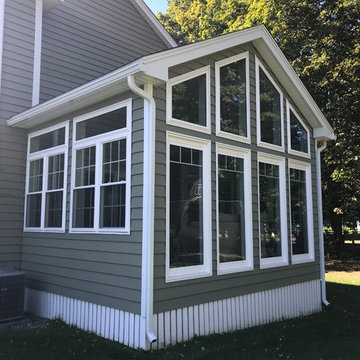Idées déco de pièces à vivre craftsman
Trier par :
Budget
Trier par:Populaires du jour
121 - 140 sur 48 298 photos
1 sur 2
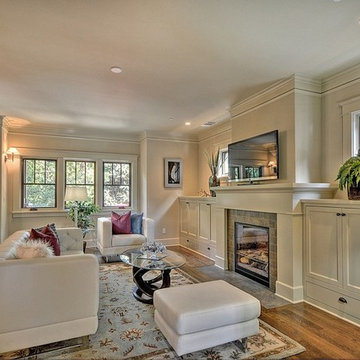
Idées déco pour un salon craftsman ouvert avec une salle de réception, un mur gris, un sol en bois brun, une cheminée standard, un manteau de cheminée en pierre et un téléviseur indépendant.
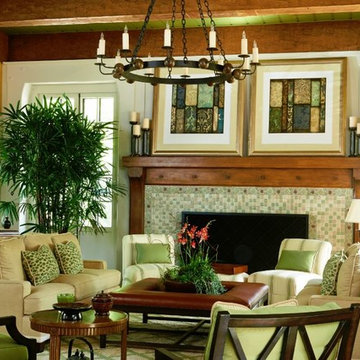
Idées déco pour un grand salon craftsman ouvert avec un mur blanc, un sol en bois brun, une cheminée standard, un manteau de cheminée en carrelage et un sol marron.
Trouvez le bon professionnel près de chez vous
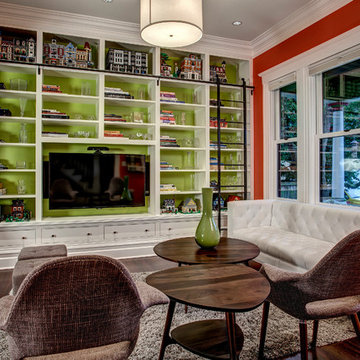
John Wilbanks Photography
Inspiration pour une salle de séjour craftsman avec un mur vert, parquet foncé, un téléviseur encastré et aucune cheminée.
Inspiration pour une salle de séjour craftsman avec un mur vert, parquet foncé, un téléviseur encastré et aucune cheminée.
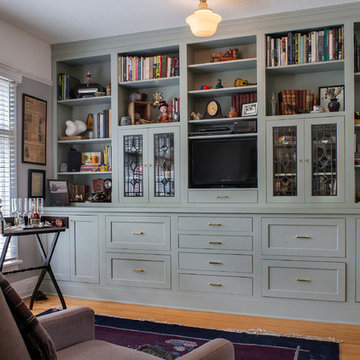
Photo: Eckert & Eckert Photography
Idée de décoration pour une salle de séjour mansardée ou avec mezzanine craftsman de taille moyenne avec une bibliothèque ou un coin lecture, un mur gris, parquet clair et un téléviseur encastré.
Idée de décoration pour une salle de séjour mansardée ou avec mezzanine craftsman de taille moyenne avec une bibliothèque ou un coin lecture, un mur gris, parquet clair et un téléviseur encastré.
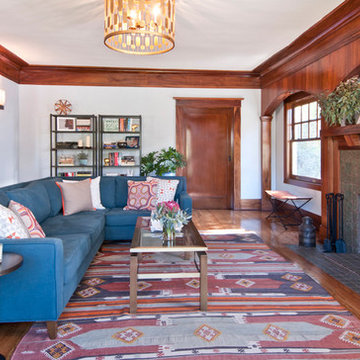
Avesha Michael
Inspiration pour un salon craftsman avec un sol en bois brun, une cheminée standard et un manteau de cheminée en carrelage.
Inspiration pour un salon craftsman avec un sol en bois brun, une cheminée standard et un manteau de cheminée en carrelage.
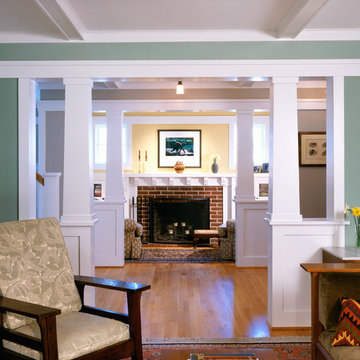
Originally built as a modest two-bedroom post-World War II brick and block rambler in 1951, this house has assumed an entirely new identity, assimilating the turn-of-the-century farmhouse and early century Craftsman bungalow aesthetic.
The program for this project was tightly linked to aesthetics, function and budget. The owner had lived in this plain brick box for eight years, making modest changes, which included new windows, a new kitchen addition on the rear, and a new coat of paint. While this helped to lessen the stark contrast between his house and the wonderful Craftsman style houses in the neighborhood, the changes weren’t enough to satisfy the owner’s love of the great American bungalow. The architect was called back to create a house that truly fit the neighborhood. The renovated house had to: 1) fit the bungalow style both outside and inside; 2) double the square footage of the existing house, creating new bedrooms on the second floor, and reorganizing the first floor spaces; and 3) fit a budget that forced the total reuse of the existing structure, including the new replacement windows and new kitchen wing from the previous project.
The existing front wall of the house was pulled forward three feet to maximize the existing front yard building setback. A six-foot deep porch that stretched across most of the new front elevation was added, pulling the house closer to the street to match the front yard setbacks of other local early twentieth century houses. This cozier relationship to the street and the public made for a more comfortable and less imposing siting. The front rooms of the house became new public spaces, with the old living room becoming the Inglenook and entry foyer, while the old front bedroom became the new living room. A new stairway was positioned on axis with the new front door, but set deep into the house adjacent to the reconfigured dining room. The kitchen at the rear that had been opened up during the 1996 modifications was closed down again, creating clearly defined spaces, but spaces that are connected visually from room to room.
At the top of the new stair to the second floor is a short efficient hall with a twin window view to the rear yard. From this hall are entrances to the master bedroom, second bedroom and master bathroom. The new master bedroom located on the centerline of the front of the house, fills the entire front dormer with three exposures of windows facing predominately east to catch the morning light. Off of this private space is a study and walk-in closet tucked under the roof eaves of the new second floor. The new master bathroom, adjacent to the master bedroom with an exit to the hall, has matching pedestal sinks with custom wood medicine cabinets, a soaking tub, a large shower with a round-river-stone floor with a high window facing into the rear yard, and wood paneling similar to the new wood paneling on the first floor spaces.
Hoachlander Davis Photography
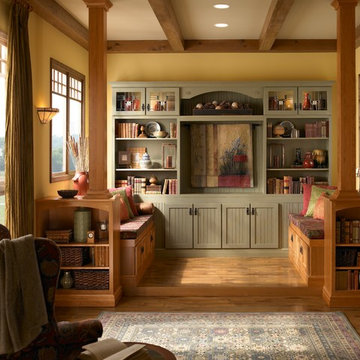
Idée de décoration pour une salle de séjour craftsman avec une bibliothèque ou un coin lecture, un mur jaune, un sol en bois brun, aucun téléviseur et un sol marron.

Finished photos of this screened porch conversion to a four seasons room.
Cette photo montre une véranda craftsman de taille moyenne avec un sol en vinyl, aucune cheminée et un plafond standard.
Cette photo montre une véranda craftsman de taille moyenne avec un sol en vinyl, aucune cheminée et un plafond standard.
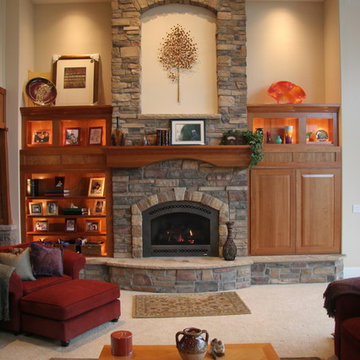
Cette image montre un salon craftsman de taille moyenne et fermé avec une salle de réception, un mur beige, moquette, une cheminée standard, un manteau de cheminée en pierre et aucun téléviseur.

Séjour aux teintes très claires qui favorisent une mise en avant du mobilier
Inspiration pour un petit salon beige et blanc craftsman fermé avec une salle de réception, un mur blanc, un sol en bois brun, une cheminée standard, un manteau de cheminée en plâtre, un téléviseur dissimulé, un sol marron et un plafond voûté.
Inspiration pour un petit salon beige et blanc craftsman fermé avec une salle de réception, un mur blanc, un sol en bois brun, une cheminée standard, un manteau de cheminée en plâtre, un téléviseur dissimulé, un sol marron et un plafond voûté.
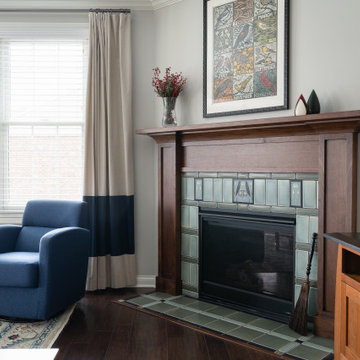
Our studio gave this home a fresh, inviting remodel. In the kitchen, we combined modern appliances and clean lines with a rustic touch using bright wood, burnished bronze fittings, and geometric tiles. A unique extension on one end of the kitchen island adds extra space for cooking and dining. The living room fireplace got a stunning art deco makeover with deep wood trim, Rookwood-style tilework, and vintage decor. In the bathroom, intriguing geometry, a light palette, and a shaded window create a luxe vibe, while the double sink and plentiful storage make it incredibly functional.
---Project completed by Wendy Langston's Everything Home interior design firm, which serves Carmel, Zionsville, Fishers, Westfield, Noblesville, and Indianapolis.
For more about Everything Home, see here: https://everythinghomedesigns.com/
To learn more about this project, see here:
https://everythinghomedesigns.com/portfolio/smart-craftsman-remodel/
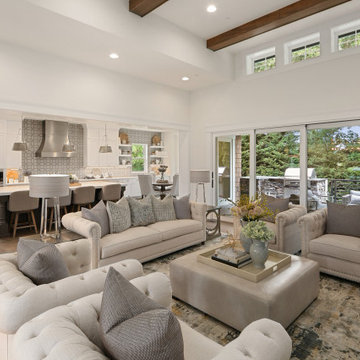
Entertainer's paradise with open living concept featuring great room, kitchen, nook and covered deck.
Exemple d'une grande salle de séjour craftsman ouverte avec un mur blanc, un sol en bois brun, un sol marron et poutres apparentes.
Exemple d'une grande salle de séjour craftsman ouverte avec un mur blanc, un sol en bois brun, un sol marron et poutres apparentes.
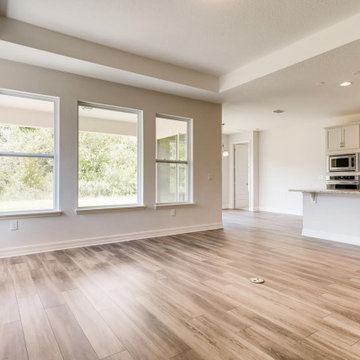
Inspiration pour un salon craftsman de taille moyenne et ouvert avec un mur blanc, un sol en carrelage de céramique, aucune cheminée, aucun téléviseur et un sol beige.
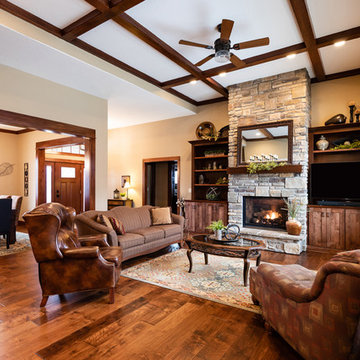
Aménagement d'un grand salon craftsman ouvert avec un mur beige, un sol en bois brun, une cheminée standard, un manteau de cheminée en pierre, un téléviseur encastré et un sol marron.

The family room is the primary living space in the home, with beautifully detailed fireplace and built-in shelving surround, as well as a complete window wall to the lush back yard. The stained glass windows and panels were designed and made by the homeowner.
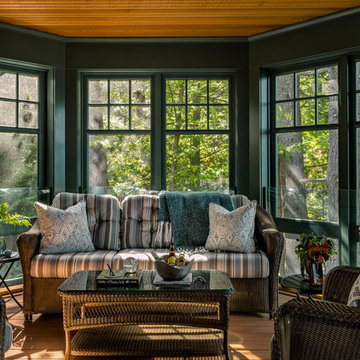
Rob Karosis Photography
Cette image montre une véranda craftsman avec un sol en bois brun, un plafond standard et un sol marron.
Cette image montre une véranda craftsman avec un sol en bois brun, un plafond standard et un sol marron.
Idées déco de pièces à vivre craftsman
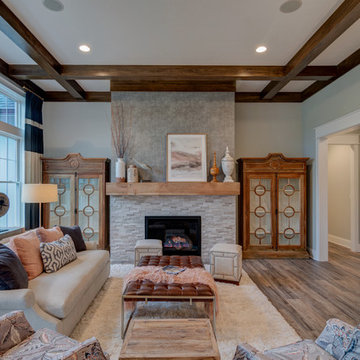
Another great shot of the cathedral ceilings in perfect contrast to the flooring. The gas fireplace is positioned between two built ins on either side, creating a showcase of the craftsmanship.
Interior Design: Everything Home Designs
Photo Credit: Thomas Graham
7




