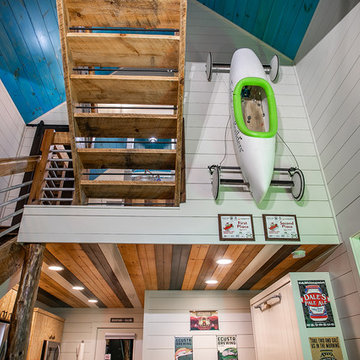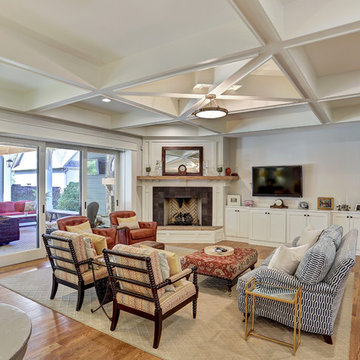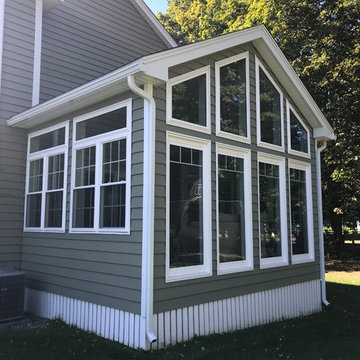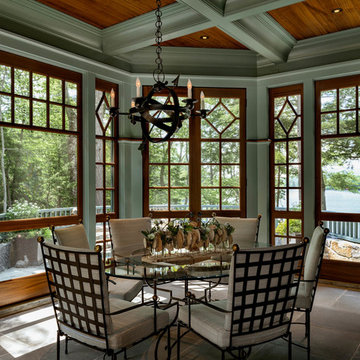Idées déco de pièces à vivre craftsman
Trier par :
Budget
Trier par:Populaires du jour
141 - 160 sur 48 296 photos
1 sur 2
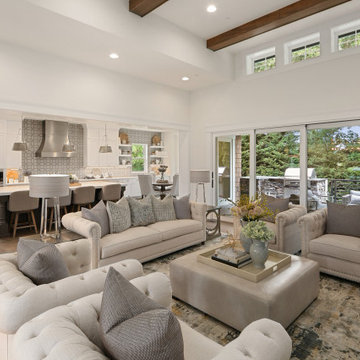
Entertainer's paradise with open living concept featuring great room, kitchen, nook and covered deck.
Exemple d'une grande salle de séjour craftsman ouverte avec un mur blanc, un sol en bois brun, un sol marron et poutres apparentes.
Exemple d'une grande salle de séjour craftsman ouverte avec un mur blanc, un sol en bois brun, un sol marron et poutres apparentes.
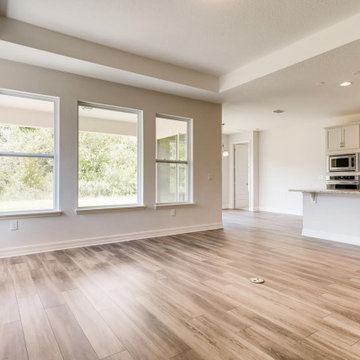
Inspiration pour un salon craftsman de taille moyenne et ouvert avec un mur blanc, un sol en carrelage de céramique, aucune cheminée, aucun téléviseur et un sol beige.
Trouvez le bon professionnel près de chez vous
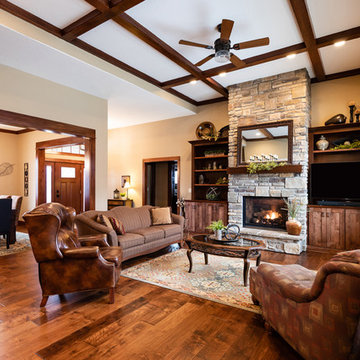
Aménagement d'un grand salon craftsman ouvert avec un mur beige, un sol en bois brun, une cheminée standard, un manteau de cheminée en pierre, un téléviseur encastré et un sol marron.

The family room is the primary living space in the home, with beautifully detailed fireplace and built-in shelving surround, as well as a complete window wall to the lush back yard. The stained glass windows and panels were designed and made by the homeowner.
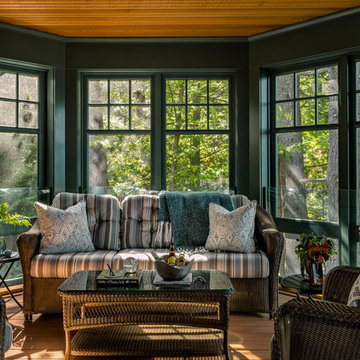
Rob Karosis Photography
Cette image montre une véranda craftsman avec un sol en bois brun, un plafond standard et un sol marron.
Cette image montre une véranda craftsman avec un sol en bois brun, un plafond standard et un sol marron.
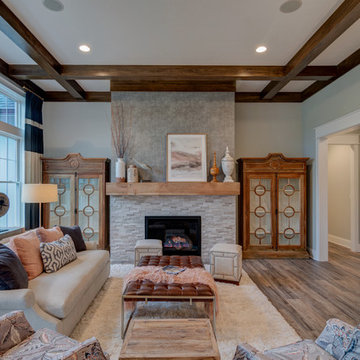
Another great shot of the cathedral ceilings in perfect contrast to the flooring. The gas fireplace is positioned between two built ins on either side, creating a showcase of the craftsmanship.
Interior Design: Everything Home Designs
Photo Credit: Thomas Graham
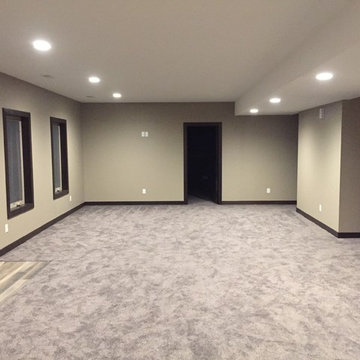
Basement family room as viewed from basement bar.
Aménagement d'une grande salle de séjour craftsman ouverte avec un mur beige, moquette, un sol gris, un bar de salon, aucune cheminée et aucun téléviseur.
Aménagement d'une grande salle de séjour craftsman ouverte avec un mur beige, moquette, un sol gris, un bar de salon, aucune cheminée et aucun téléviseur.
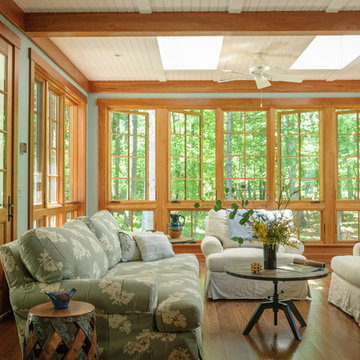
Exemple d'une véranda craftsman de taille moyenne avec un sol en bois brun et un puits de lumière.
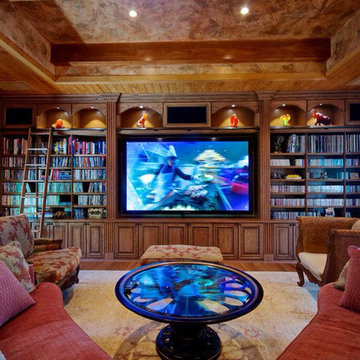
A custom stained, walnut unit which allows for a large flat screen, surrounded by shelves of books and features arches with down-lights.
Idée de décoration pour un grand salon craftsman fermé avec un mur marron, un sol en bois brun, aucune cheminée, un téléviseur encastré et un sol marron.
Idée de décoration pour un grand salon craftsman fermé avec un mur marron, un sol en bois brun, aucune cheminée, un téléviseur encastré et un sol marron.

Inspiration pour une grande véranda craftsman avec un sol en ardoise, une cheminée standard, un manteau de cheminée en pierre, un plafond standard et un sol multicolore.
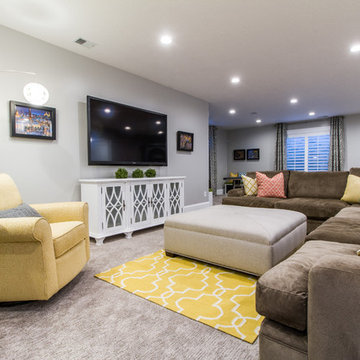
Inspiration pour une salle de séjour craftsman de taille moyenne et ouverte avec un mur gris, moquette, aucune cheminée, un téléviseur fixé au mur et un sol beige.
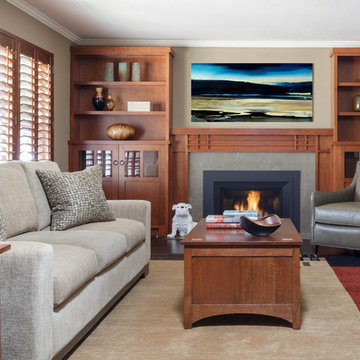
Interior Design by Al Parison and Teri Maguire of DESIGN415 -
Photo by David Livingston
Aménagement d'un salon craftsman.
Aménagement d'un salon craftsman.
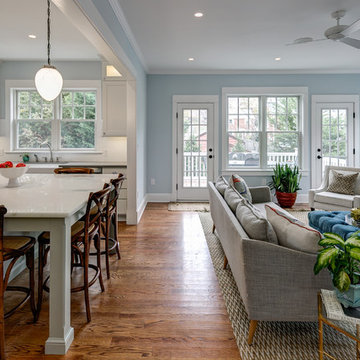
Idée de décoration pour une salle de séjour craftsman de taille moyenne et ouverte avec un mur bleu, un sol en bois brun, une cheminée standard, un manteau de cheminée en plâtre et un téléviseur fixé au mur.
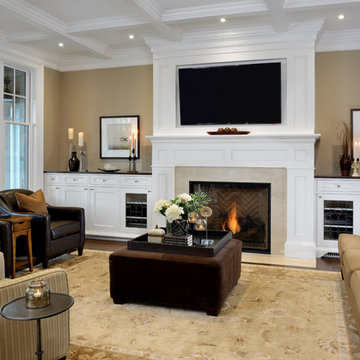
The family room is a warm and cozy room featuring arts and crafts style detail in the plaster trim and built-in, Craftsman-style cabinetry. Photography by Arnal Photography. Wall Colour: Manchester Tan by Benjamin Moore.

This project was an historic renovation located on Narragansett Point in Newport, RI returning the structure to a single family house. The stunning porch running the length of the first floor and overlooking the bay served as the focal point for the design work. The view of the bay from the great octagon living room and outdoor porch is the heart of this waterfront home. The exterior was restored to 19th century character. Craftsman inspired details directed the character of the interiors. The entry hall is paneled in butternut, a traditional material for boat interiors.
Idées déco de pièces à vivre craftsman
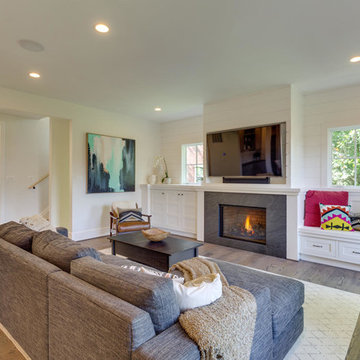
The Craftsman shiplap continues into the Living Room/Great room, providing a relaxed, yet finished look on the walls. The built-in's provide space for storage, display and additional seating, helping to make this space functional and flexible.
8




