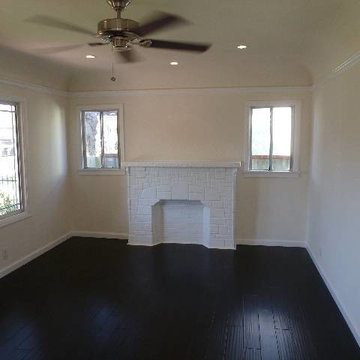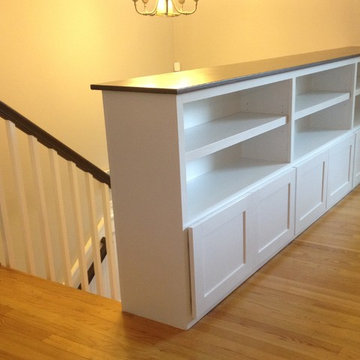Idées déco de pièces à vivre craftsman
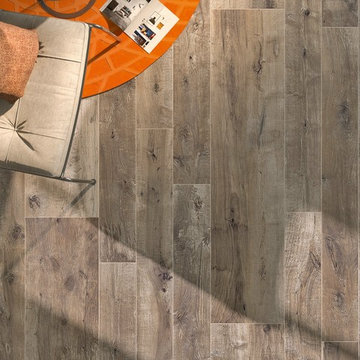
FLAVIER DAKOTA WALL AND FLOOR TILE
Idées déco pour un grand salon craftsman ouvert avec une bibliothèque ou un coin lecture, un manteau de cheminée en carrelage et un sol en carrelage de porcelaine.
Idées déco pour un grand salon craftsman ouvert avec une bibliothèque ou un coin lecture, un manteau de cheminée en carrelage et un sol en carrelage de porcelaine.
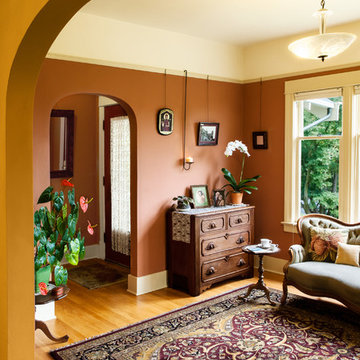
The removal of 80 years of 'improvements' and insensitive restorations to this 1914 craftsman bungalow returned the house's original detail and charm. were maintained. While the arches between rooms, were not original, we elected to keep them as they present a less formal delineation between rooms while maintaining the historic feel of the home.
Photo Credit:
KSA - Aaron Dorn
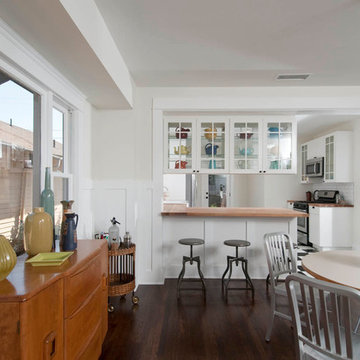
Historic restoration of a classic 1908 Craftsman bungalow in the Jefferson Park neighborhood of Los Angeles by Tim Braseth of ArtCraft Homes, completed in 2013. Originally built as a 2 bedroom 1 bath home, a previous addition added a 3rd bedroom and 2nd bath. Vintage detailing was added throughout as well as a deck accessed by French doors overlooking the backyard. Renovation by ArtCraft Homes. Staging by ArtCraft Collection. Photography by Larry Underhill.
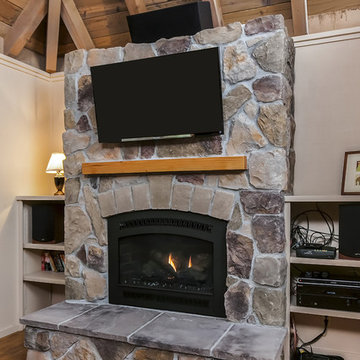
New Fireplace insert, rock and mantle
Exemple d'une petite salle de séjour craftsman ouverte avec un mur beige, parquet clair, une cheminée standard et un manteau de cheminée en pierre.
Exemple d'une petite salle de séjour craftsman ouverte avec un mur beige, parquet clair, une cheminée standard et un manteau de cheminée en pierre.
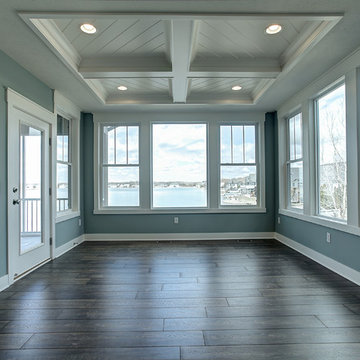
Exemple d'une petite véranda craftsman avec un sol en bois brun, aucune cheminée, un plafond standard et un sol marron.
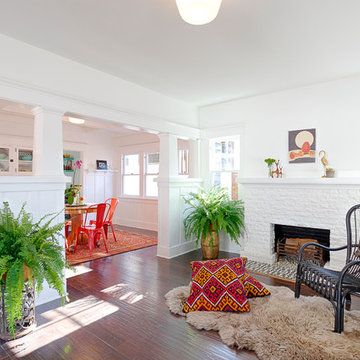
Thorough rehab of a charming 1920's craftsman bungalow in Highland Park, featuring bright, spacious living area with wood burning fire place and hardwood flooring.
Photography by Eric Charles.
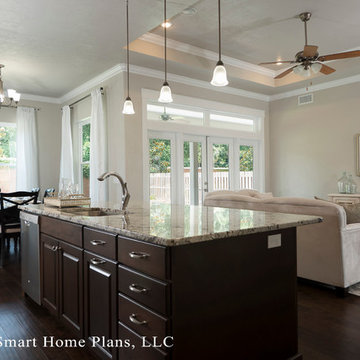
©Energy Smart Home Plans, LLC, ©Aaron Bailey Photography, GW Robinson Homes
Inspiration pour une petite salle de séjour craftsman ouverte avec un mur beige, un sol en bois brun et un téléviseur fixé au mur.
Inspiration pour une petite salle de séjour craftsman ouverte avec un mur beige, un sol en bois brun et un téléviseur fixé au mur.
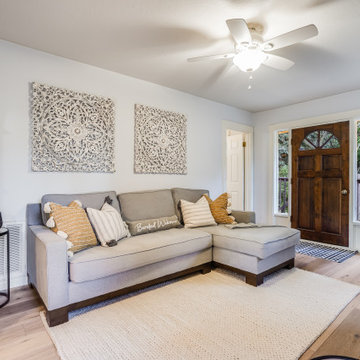
Inspiration pour une petite salle de séjour craftsman fermée avec un mur bleu, parquet clair, une cheminée standard, un manteau de cheminée en carrelage, un téléviseur fixé au mur et un sol beige.
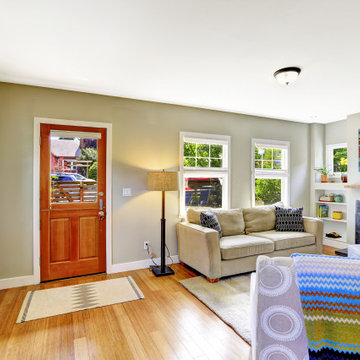
A classic San Diego Backyard Staple! Our clients were looking to match their existing homes "Craftsman" aesthetic while utilizing their construction budget as efficiently as possible. At 956 s.f. (2 Bed: 2 Bath w/ Open Concept Kitchen/Dining) our clients were able to see their project through for under $168,000! After a comprehensive Design, Permitting & Construction process the Nicholas Family is now renting their ADU for $2,500.00 per month.
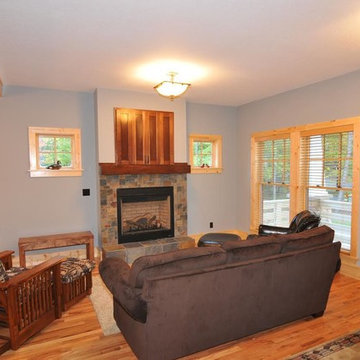
Inspiration pour une petite salle de séjour craftsman ouverte avec un mur gris, un sol en bois brun, une cheminée standard, un manteau de cheminée en pierre et un téléviseur dissimulé.
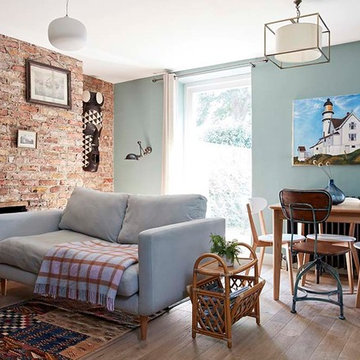
Graham Atkins-Hughes
Réalisation d'un petit salon craftsman avec un mur bleu, parquet clair, une cheminée standard, un manteau de cheminée en brique et un sol marron.
Réalisation d'un petit salon craftsman avec un mur bleu, parquet clair, une cheminée standard, un manteau de cheminée en brique et un sol marron.

In order to make the ceiling higher (original ceilings in this remodel were only 8' tall), we introduced new trusses and created a gently curved vaulted ceiling. Vary cozy.
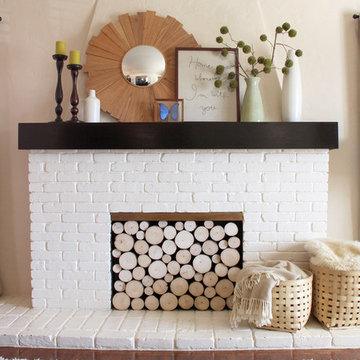
We transformed the fireplace box (of a fireplace in need of repair) with a faux log stack facade that can easily be removed if and when we're ready to have a cozy fire!
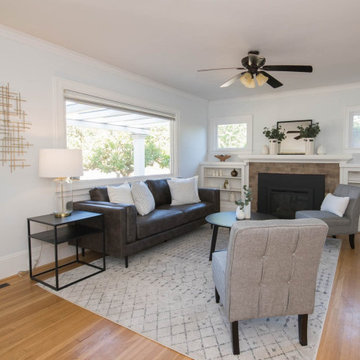
Freshly painted living and dining rooms using Sherwin Williams Paint. Color "Ice Cube" SW 6252.
Exemple d'un petit salon craftsman fermé avec un mur bleu, parquet clair, une cheminée standard, un manteau de cheminée en carrelage, aucun téléviseur et un sol marron.
Exemple d'un petit salon craftsman fermé avec un mur bleu, parquet clair, une cheminée standard, un manteau de cheminée en carrelage, aucun téléviseur et un sol marron.
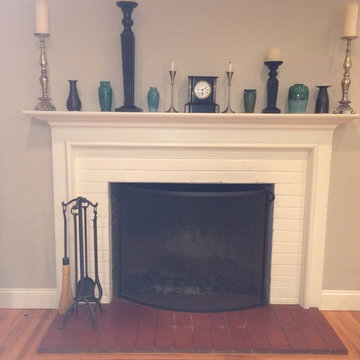
Donna Sanders
Cette image montre un salon craftsman de taille moyenne et ouvert avec un mur gris, parquet clair, une cheminée standard et un manteau de cheminée en carrelage.
Cette image montre un salon craftsman de taille moyenne et ouvert avec un mur gris, parquet clair, une cheminée standard et un manteau de cheminée en carrelage.
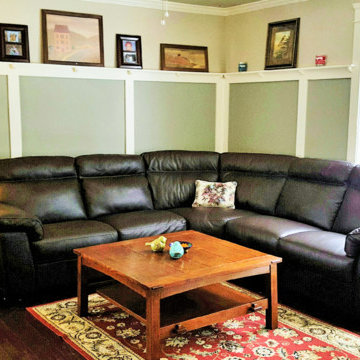
Wanted to spruce up the plan drywall with a craftsman style look. Added batten and plate rail to the walls on top of the drywall. Painted the drywall Woodland Green Behr paint. Turned the plate rail into a bookshelf. Added crown molding at the ceiling for an added touch.
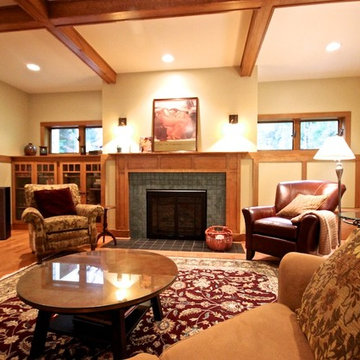
Réalisation d'un salon craftsman de taille moyenne et ouvert avec une salle de réception, un mur beige, parquet clair, une cheminée standard, un manteau de cheminée en brique, aucun téléviseur et un sol marron.
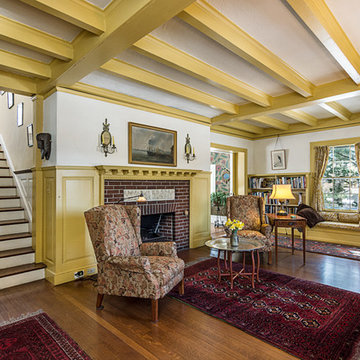
Kathy Jones / KJ Imaging Associates
Cette photo montre un grand salon craftsman.
Cette photo montre un grand salon craftsman.
Idées déco de pièces à vivre craftsman
1




