Idées déco de pièces à vivre craftsman
Trier par :
Budget
Trier par:Populaires du jour
1 - 20 sur 5 229 photos
1 sur 3

Inspiration pour une salle de séjour craftsman de taille moyenne et fermée avec une salle de musique, un mur bleu, un sol en bois brun, aucune cheminée, un téléviseur indépendant, un sol marron, un plafond en papier peint et du papier peint.

View of the living room, nook and kitchen. This is an open concept plan that will make it easy to entertain family & friends.
Cette photo montre une grande salle de séjour craftsman ouverte avec un mur beige, sol en stratifié, une cheminée ribbon, un téléviseur fixé au mur et un sol marron.
Cette photo montre une grande salle de séjour craftsman ouverte avec un mur beige, sol en stratifié, une cheminée ribbon, un téléviseur fixé au mur et un sol marron.

http://www.pickellbuilders.com. Cedar shake screen porch with knotty pine ship lap ceiling and a slate tile floor. Photo by Paul Schlismann.

The stair is lit from above by the dormer. The landing at the top is open to the living room below.
Cette image montre un salon mansardé ou avec mezzanine craftsman de taille moyenne avec un mur beige, un sol en bois brun, une cheminée standard, un manteau de cheminée en pierre, un téléviseur indépendant, un sol marron et éclairage.
Cette image montre un salon mansardé ou avec mezzanine craftsman de taille moyenne avec un mur beige, un sol en bois brun, une cheminée standard, un manteau de cheminée en pierre, un téléviseur indépendant, un sol marron et éclairage.
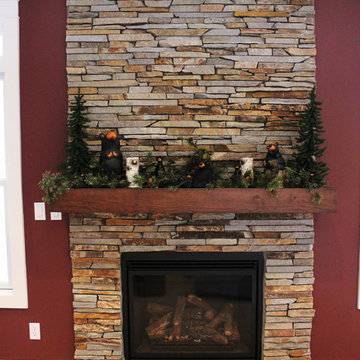
Idées déco pour un grand salon craftsman fermé avec une salle de réception, un mur rouge et moquette.
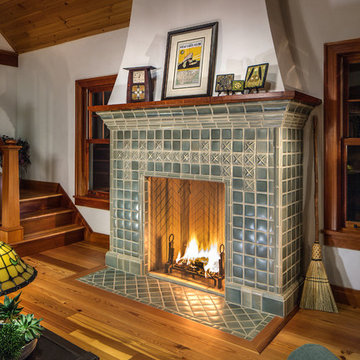
Arts and Crafts fireplace by Motawi Tileworks featuring field tile, moldings and Sullivan relief tile in Rothwell Grey
Cette photo montre un grand salon craftsman ouvert avec un mur blanc, un sol en bois brun, une cheminée standard et un manteau de cheminée en carrelage.
Cette photo montre un grand salon craftsman ouvert avec un mur blanc, un sol en bois brun, une cheminée standard et un manteau de cheminée en carrelage.
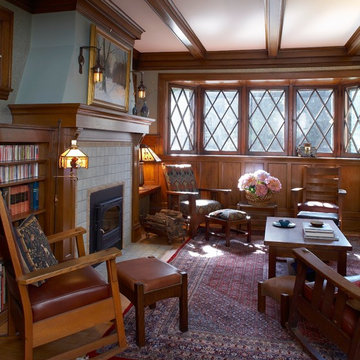
Photography by John Reed Forsman
Idée de décoration pour un salon craftsman de taille moyenne et fermé avec un mur vert, parquet clair, une cheminée standard, un manteau de cheminée en carrelage et aucun téléviseur.
Idée de décoration pour un salon craftsman de taille moyenne et fermé avec un mur vert, parquet clair, une cheminée standard, un manteau de cheminée en carrelage et aucun téléviseur.

Located overlooking the ski resorts of Big Sky, Montana, this MossCreek custom designed mountain home responded to a challenging site, and the desire to showcase a stunning timber frame element.
Utilizing the topography to its fullest extent, the designers of MossCreek provided their clients with beautiful views of the slopes, unique living spaces, and even a secluded grotto complete with indoor pool.
This is truly a magnificent, and very livable home for family and friends.
Photos: R. Wade
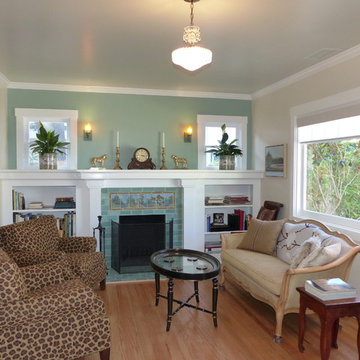
After picture of the living room
We found these fantastic Batchelder "Like" tiles to use as our focal point on the Fire Place Surround in our Living Room. We love the cool Scenery! We Beefed up the original wooden shelf and mantle to give this room a richer look.
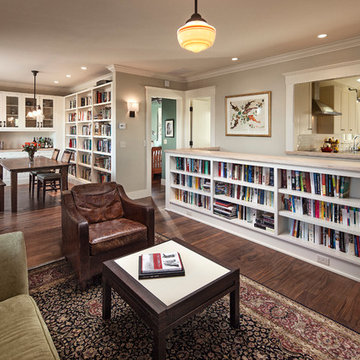
Architect: Blackbird Architects .General Contractor: Allen Construction. Photography: Jim Bartsch Photography
Idées déco pour un petit salon craftsman ouvert avec une bibliothèque ou un coin lecture, parquet foncé et aucune cheminée.
Idées déco pour un petit salon craftsman ouvert avec une bibliothèque ou un coin lecture, parquet foncé et aucune cheminée.
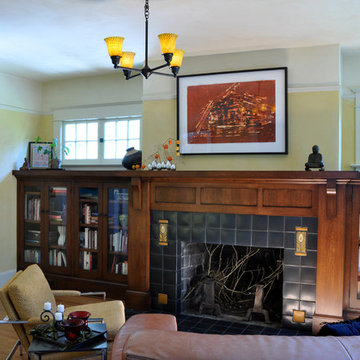
Remodel of ranch style home into Craftsman style classic. Living room features this built in storage and mantle design with Matowi Tile surround
Aménagement d'un salon craftsman de taille moyenne et ouvert avec une bibliothèque ou un coin lecture, un mur jaune, un sol en bois brun, une cheminée standard et un manteau de cheminée en carrelage.
Aménagement d'un salon craftsman de taille moyenne et ouvert avec une bibliothèque ou un coin lecture, un mur jaune, un sol en bois brun, une cheminée standard et un manteau de cheminée en carrelage.

A welcoming Living Room with stone fire place.
Réalisation d'un grand salon craftsman ouvert avec un manteau de cheminée en pierre, un mur beige, un sol en bois brun et une cheminée standard.
Réalisation d'un grand salon craftsman ouvert avec un manteau de cheminée en pierre, un mur beige, un sol en bois brun et une cheminée standard.
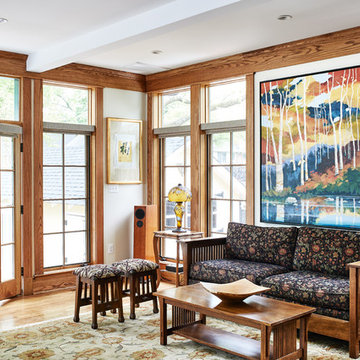
Stacy Zarin-Goldberg
Idées déco pour un salon craftsman de taille moyenne et ouvert avec un mur blanc, un sol en bois brun et un sol marron.
Idées déco pour un salon craftsman de taille moyenne et ouvert avec un mur blanc, un sol en bois brun et un sol marron.

A prior great room addition was made more open and functional with an optimal seating arrangement, flexible furniture options. The brick wall ties the space to the original portion of the home, as well as acting as a focal point.

Idées déco pour une grande salle de séjour craftsman ouverte avec un mur gris, une cheminée standard, un manteau de cheminée en carrelage, un téléviseur fixé au mur, un sol marron et parquet foncé.
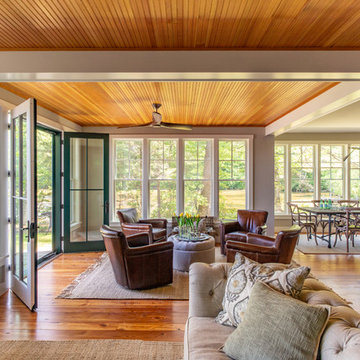
Situated on the edge of New Hampshire’s beautiful Lake Sunapee, this Craftsman-style shingle lake house peeks out from the towering pine trees that surround it. When the clients approached Cummings Architects, the lot consisted of 3 run-down buildings. The challenge was to create something that enhanced the property without overshadowing the landscape, while adhering to the strict zoning regulations that come with waterfront construction. The result is a design that encompassed all of the clients’ dreams and blends seamlessly into the gorgeous, forested lake-shore, as if the property was meant to have this house all along.
The ground floor of the main house is a spacious open concept that flows out to the stone patio area with fire pit. Wood flooring and natural fir bead-board ceilings pay homage to the trees and rugged landscape that surround the home. The gorgeous views are also captured in the upstairs living areas and third floor tower deck. The carriage house structure holds a cozy guest space with additional lake views, so that extended family and friends can all enjoy this vacation retreat together. Photo by Eric Roth
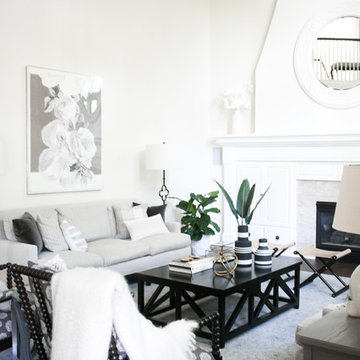
Interior Designer | Bria Hammel Interiors
Contractor | SD Custom Homes
Photographer | Laura Rae
Aménagement d'un grand salon craftsman ouvert avec un mur blanc, parquet foncé, une cheminée standard, un manteau de cheminée en carrelage et un téléviseur encastré.
Aménagement d'un grand salon craftsman ouvert avec un mur blanc, parquet foncé, une cheminée standard, un manteau de cheminée en carrelage et un téléviseur encastré.
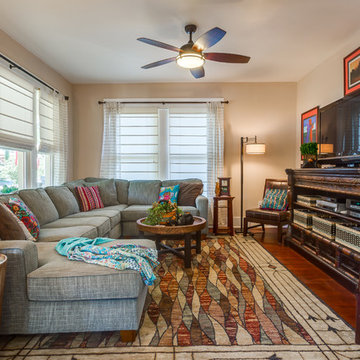
Anthony Ford Photography & Tourmax Real Estate Media
Cette photo montre un salon craftsman de taille moyenne et fermé avec un mur beige, parquet foncé, aucune cheminée et un téléviseur indépendant.
Cette photo montre un salon craftsman de taille moyenne et fermé avec un mur beige, parquet foncé, aucune cheminée et un téléviseur indépendant.

Idée de décoration pour une salle de séjour craftsman en bois de taille moyenne et fermée avec une bibliothèque ou un coin lecture, un mur vert, un sol en bois brun, une cheminée standard, un manteau de cheminée en carrelage, un téléviseur fixé au mur, un sol marron et un plafond à caissons.
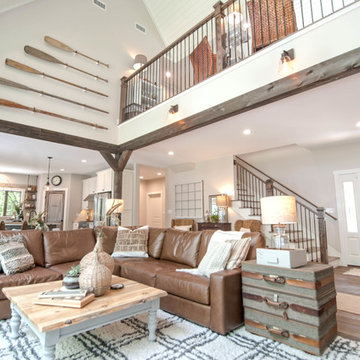
We hired the owners of My Sister's Garage of Windham, Maine to decorate the entire house with a mixture of vintage, repurposed, new, and custom design elements to achieve a classic, campy vibe with a luxury feel.
The brand new Pottery Barn Turner square arm leather sectional in maple is perfectly complemented by this custom live edge coffee table, vintage trunk nightstand and the AMAZING vintage oar installation off of the loft.
Idées déco de pièces à vivre craftsman
1



