Idées déco de pièces à vivre de couleur bois
Trier par :
Budget
Trier par:Populaires du jour
1 - 20 sur 1 095 photos

Un pied-à-terre fonctionnel à Paris
Ce projet a été réalisé pour des Clients normands qui souhaitaient un pied-à-terre parisien. L’objectif de cette rénovation totale était de rendre l’appartement fonctionnel, moderne et lumineux.
Pour le rendre fonctionnel, nos équipes ont énormément travaillé sur les rangements. Vous trouverez ainsi des menuiseries sur-mesure, qui se fondent dans le décor, dans la pièce à vivre et dans les chambres.
La couleur blanche, dominante, apporte une réelle touche de luminosité à tout l’appartement. Neutre, elle est une base idéale pour accueillir le mobilier divers des clients qui viennent colorer les pièces. Dans la salon, elle est ponctuée par des touches de bleu, la couleur ayant été choisie en référence au tableau qui trône au dessus du canapé.

Old Growth Character Grade Hickory Plank Flooring in Ludlow, VT. Finished onsite with a water-based, satin-sheen finish.
Flooring: Character Grade Hickory in varied 6″, 7″, and 8″ Widths
Finish: Vermont Plank Flooring Prospect Mountain Finish

This house features an open concept floor plan, with expansive windows that truly capture the 180-degree lake views. The classic design elements, such as white cabinets, neutral paint colors, and natural wood tones, help make this house feel bright and welcoming year round.
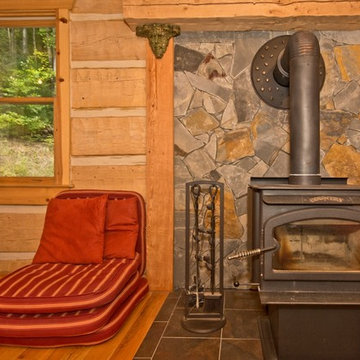
Exemple d'un petit salon montagne ouvert avec un mur beige, un sol en bois brun, un poêle à bois et aucun téléviseur.

Ambient lighting in this great room washes the ceiling and beams reflecting down to provide a warm glow. Task lighting over the counters provide the level of light required to cook and clean without disrupting the glow. Art lighting for the fireplace and additional task lighting for the seating areas create the final layers.
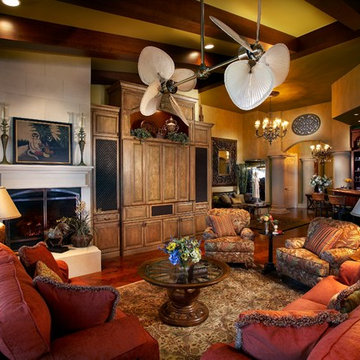
David Hall, Photo Inc.
Cette photo montre un grand salon chic ouvert avec un mur jaune, parquet foncé, une cheminée standard, un manteau de cheminée en plâtre, un téléviseur encastré et une salle de réception.
Cette photo montre un grand salon chic ouvert avec un mur jaune, parquet foncé, une cheminée standard, un manteau de cheminée en plâtre, un téléviseur encastré et une salle de réception.

My client was moving from a 5,000 sq ft home into a 1,365 sq ft townhouse. She wanted a clean palate and room for entertaining. The main living space on the first floor has 5 sitting areas, three are shown here. She travels a lot and wanted her art work to be showcased. We kept the overall color scheme black and white to help give the space a modern loft/ art gallery feel. the result was clean and modern without feeling cold. Randal Perry Photography
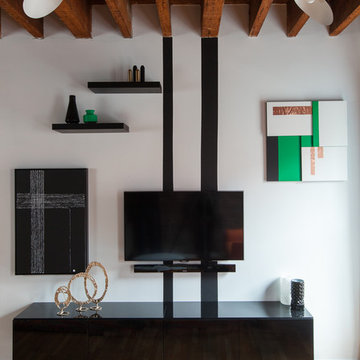
Alan Gastelum (www.alangastelum.com)
Idée de décoration pour un salon bohème de taille moyenne avec une salle de réception, un mur blanc, parquet clair et un téléviseur fixé au mur.
Idée de décoration pour un salon bohème de taille moyenne avec une salle de réception, un mur blanc, parquet clair et un téléviseur fixé au mur.
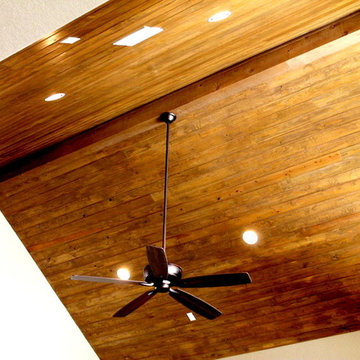
New Braunfels, Texas Custom Home by RJS Custom Homes LLC
Idées déco pour une grande salle de séjour montagne avec un mur beige.
Idées déco pour une grande salle de séjour montagne avec un mur beige.
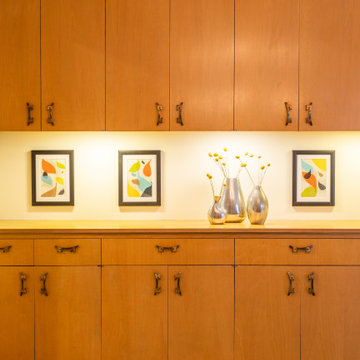
Réalisation d'un salon vintage de taille moyenne avec une salle de réception, un mur blanc et aucun téléviseur.

dining room turned lounge, family room
Inspiration pour une salle de séjour traditionnelle ouverte avec un mur gris, un sol en bois brun et un sol marron.
Inspiration pour une salle de séjour traditionnelle ouverte avec un mur gris, un sol en bois brun et un sol marron.
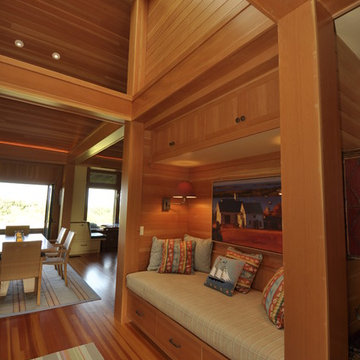
John Dvorsack
Inspiration pour un petit salon vintage ouvert avec une salle de réception, un mur marron, un sol en bois brun, aucune cheminée, aucun téléviseur et un sol marron.
Inspiration pour un petit salon vintage ouvert avec une salle de réception, un mur marron, un sol en bois brun, aucune cheminée, aucun téléviseur et un sol marron.
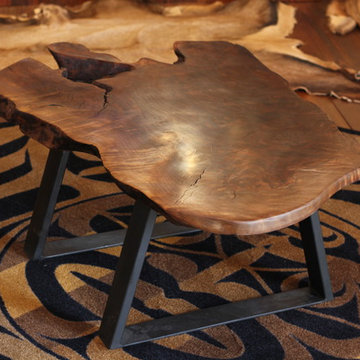
Rustic modern claro walnut coffee table with modern black metal base. This slab of claro walnut is full of marbling and curl. Dimensions of table top are 45″(long) x 25″-30″(wide) x 3″(thick).
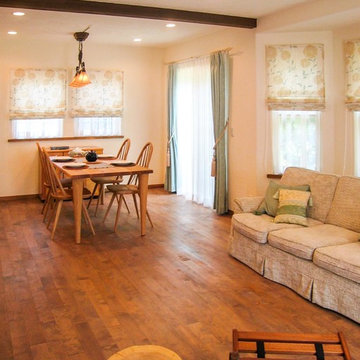
リビングの写真です。
Cette photo montre une salle de séjour de taille moyenne et ouverte avec une salle de musique, un mur blanc, un sol en bois brun, aucune cheminée, un téléviseur d'angle et un sol beige.
Cette photo montre une salle de séjour de taille moyenne et ouverte avec une salle de musique, un mur blanc, un sol en bois brun, aucune cheminée, un téléviseur d'angle et un sol beige.
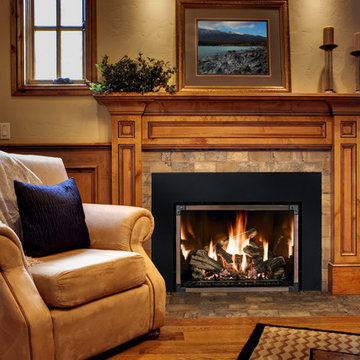
Idées déco pour un salon montagne de taille moyenne et fermé avec un mur beige, un sol en bois brun, une cheminée standard, un manteau de cheminée en carrelage, aucun téléviseur, une salle de réception et un sol marron.

Idée de décoration pour une salle de séjour chalet de taille moyenne et fermée avec un mur beige, tomettes au sol, une cheminée standard, un manteau de cheminée en brique, aucun téléviseur et un sol rouge.

Eric Zepeda Photography
Réalisation d'un salon bohème de taille moyenne et fermé avec un mur bleu, parquet foncé, une cheminée standard, un manteau de cheminée en carrelage, un téléviseur fixé au mur et éclairage.
Réalisation d'un salon bohème de taille moyenne et fermé avec un mur bleu, parquet foncé, une cheminée standard, un manteau de cheminée en carrelage, un téléviseur fixé au mur et éclairage.
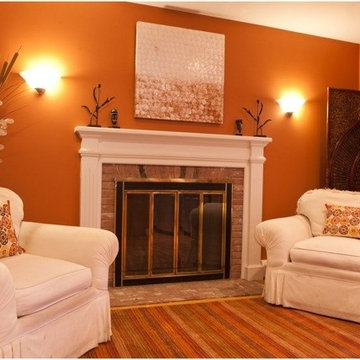
After view of the family room (sitting area) portion of a kitchen, dining room, seating area remodel. Robyn Ivy Photography.
Cette photo montre un salon chic de taille moyenne et fermé avec une salle de réception, un mur orange, un sol en bois brun, une cheminée standard, un manteau de cheminée en brique, aucun téléviseur et un sol marron.
Cette photo montre un salon chic de taille moyenne et fermé avec une salle de réception, un mur orange, un sol en bois brun, une cheminée standard, un manteau de cheminée en brique, aucun téléviseur et un sol marron.
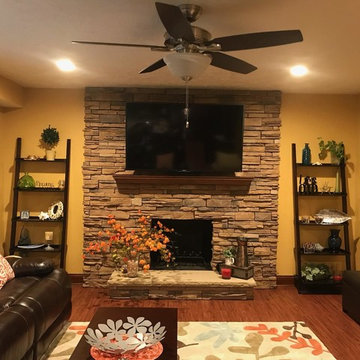
Cette image montre un salon traditionnel de taille moyenne et fermé avec une salle de réception, un mur beige, parquet foncé, une cheminée standard, un manteau de cheminée en pierre, un téléviseur fixé au mur et un sol marron.
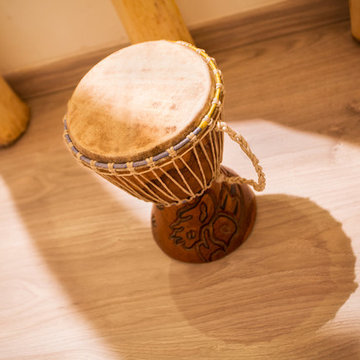
Photo by Ferenc Boros
Cette image montre un petit salon ethnique avec un mur blanc et sol en stratifié.
Cette image montre un petit salon ethnique avec un mur blanc et sol en stratifié.
Idées déco de pièces à vivre de couleur bois
1



