Idées déco de pièces à vivre de taille moyenne
Trier par :
Budget
Trier par:Populaires du jour
1 - 20 sur 12 602 photos
1 sur 3

David Cousin Marsy
Idées déco pour une salle de séjour industrielle de taille moyenne et ouverte avec un mur gris, un sol en carrelage de céramique, un poêle à bois, un manteau de cheminée en pierre de parement, un téléviseur d'angle, un sol gris et un mur en parement de brique.
Idées déco pour une salle de séjour industrielle de taille moyenne et ouverte avec un mur gris, un sol en carrelage de céramique, un poêle à bois, un manteau de cheminée en pierre de parement, un téléviseur d'angle, un sol gris et un mur en parement de brique.
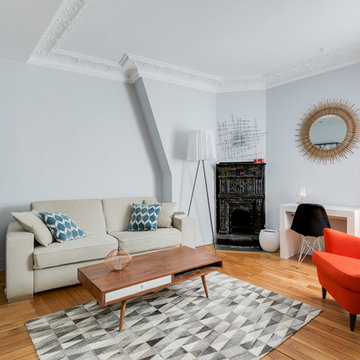
Photographe : Fiona RICHARD BERLAND
Nous avons opté pour un style scandinave et industriel de façon nuancé. Une assise complémentaire rouge orangée donne du dynamisme à la réalisation, Une bibliothèque en métal de chez Maison du Monde, un tapis en peau avec des formes géométriques habille le sol, une table console permet de conserver l'espace de circulation et s'ouvre pour loger 10 convives si besoin.
Le parquet ancien est d'origine et à été restauré. Des coussins, des vases et miroir viennent accessoiriser le tout. Un lampadaire signé par P.Starck achetée chez Artémide donne du cachet à l'ensemble.
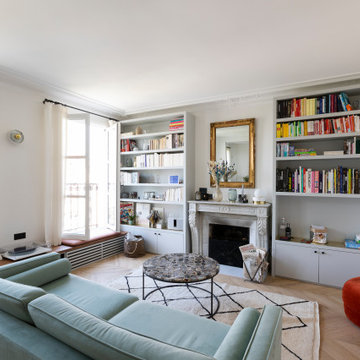
Crédits photo: Alexis Paoli
Inspiration pour un salon traditionnel de taille moyenne avec une salle de réception, un mur blanc, parquet clair, une cheminée standard, aucun téléviseur et un sol beige.
Inspiration pour un salon traditionnel de taille moyenne avec une salle de réception, un mur blanc, parquet clair, une cheminée standard, aucun téléviseur et un sol beige.
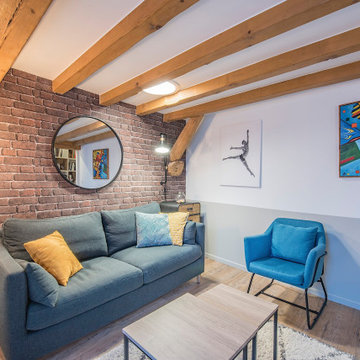
Idée de décoration pour un salon urbain de taille moyenne avec un mur multicolore, parquet clair et un sol beige.
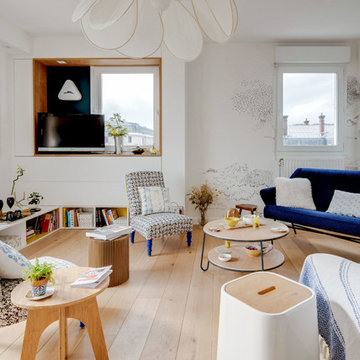
Nicolas Bram
Cette photo montre un salon éclectique de taille moyenne et ouvert avec un mur blanc, parquet clair, aucune cheminée, un téléviseur indépendant et un sol beige.
Cette photo montre un salon éclectique de taille moyenne et ouvert avec un mur blanc, parquet clair, aucune cheminée, un téléviseur indépendant et un sol beige.
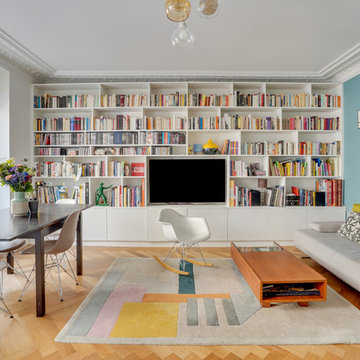
Idée de décoration pour une salle de séjour design de taille moyenne et fermée avec une bibliothèque ou un coin lecture, un mur bleu, parquet clair, un téléviseur encastré, un sol beige et aucune cheminée.
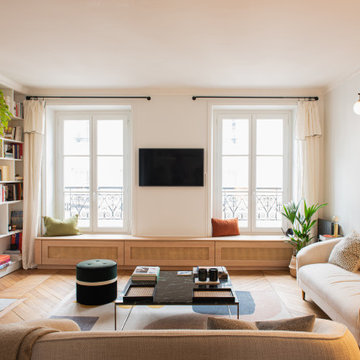
Cette photo montre un salon beige et blanc tendance de taille moyenne et ouvert avec un mur beige, parquet clair, une cheminée standard, un manteau de cheminée en pierre et un téléviseur fixé au mur.

Aménagement d'une bibliothèque sur mesure dans la pièce principale.
photo@Karine Perez
http://www.karineperez.com
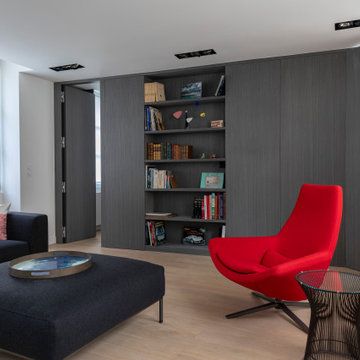
l'aménagement du salon s'harmonise avec celui de la salle à manger. De part et d'autre de la bibliothèque les panneaux habillent le mur. Secrètement ils se transforment en portes de placard ou donnent accès à la suite parentale ou aux toilettes buanderie

Idées déco pour un salon industriel ouvert et de taille moyenne avec un mur blanc, un téléviseur indépendant, un sol en bois brun, aucune cheminée et un sol marron.

Photography by Michael. J Lee Photography
Réalisation d'un salon design de taille moyenne et ouvert avec une salle de réception, un mur gris, moquette, une cheminée standard, un manteau de cheminée en pierre, un sol gris et du papier peint.
Réalisation d'un salon design de taille moyenne et ouvert avec une salle de réception, un mur gris, moquette, une cheminée standard, un manteau de cheminée en pierre, un sol gris et du papier peint.
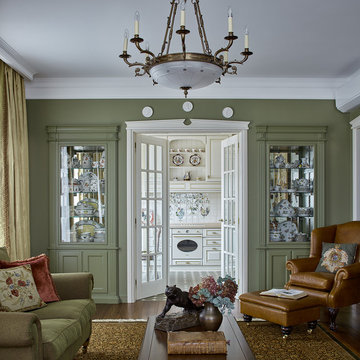
Сергей Ананьев , стилист Наталья Онуфрейчук.
Inspiration pour un salon traditionnel de taille moyenne et fermé avec un mur vert, parquet foncé, une salle de réception et un sol marron.
Inspiration pour un salon traditionnel de taille moyenne et fermé avec un mur vert, parquet foncé, une salle de réception et un sol marron.

Long sunroom turned functional family gathering space with new wall of built ins, detailed millwork, ample comfortable seating in Dover, MA.
Aménagement d'une véranda classique de taille moyenne avec un sol en bois brun, aucune cheminée, un plafond standard et un sol marron.
Aménagement d'une véranda classique de taille moyenne avec un sol en bois brun, aucune cheminée, un plafond standard et un sol marron.

While working with this couple on their master bathroom, they asked us to renovate their kitchen which was still in the 70’s and needed a complete demo and upgrade utilizing new modern design and innovative technology and elements. We transformed an indoor grill area with curved design on top to a buffet/serving station with an angled top to mimic the angle of the ceiling. Skylights were incorporated for natural light and the red brick fireplace was changed to split face stacked travertine which continued over the buffet for a dramatic aesthetic. The dated island, cabinetry and appliances were replaced with bark-stained Hickory cabinets, a larger island and state of the art appliances. The sink and faucet were chosen from a source in Chicago and add a contemporary flare to the island. An additional buffet area was added for a tv, bookshelves and additional storage. The pendant light over the kitchen table took some time to find exactly what they were looking for, but we found a light that was minimalist and contemporary to ensure an unobstructed view of their beautiful backyard. The result is a stunning kitchen with improved function, storage, and the WOW they were going for.

Set comfortably in the Northamptonshire countryside, this family home oozes character with the addition of a Westbury Orangery. Transforming the southwest aspect of the building with its two sides of joinery, the orangery has been finished externally in the shade ‘Westbury Grey’. Perfectly complementing the existing window frames and rich Grey colour from the roof tiles. Internally the doors and windows have been painted in the shade ‘Wash White’ to reflect the homeowners light and airy interior style.

Previously used as an office, this space had an awkwardly placed window to the left of the fireplace. By removing the window and building a bookcase to match the existing, the room feels balanced and symmetrical. Panel molding was added (by the homeowner!) and the walls were lacquered a deep navy. Bold modern green lounge chairs and a trio of crystal pendants make this cozy lounge next level. A console with upholstered ottomans keeps cocktails at the ready while adding two additional seats.
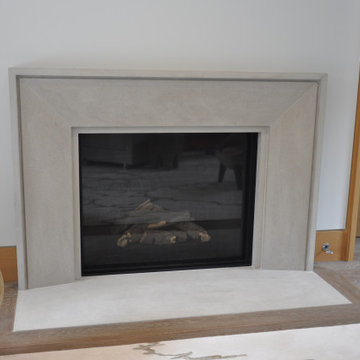
Custom Limestone Fireplace
Inspiration pour un salon de taille moyenne avec une cheminée standard.
Inspiration pour un salon de taille moyenne avec une cheminée standard.

Shawnee homeowners contacted Arlene Ladegaard of Design Connection, Inc. to update their family room which featured all golden oak cabinetry and trim. The furnishings represented the mid-century with well-worn furniture and outdated colors.
The homeowners treasured a few wood pieces that they had artfully chosen for their interest. They wanted to keep these and incorporate them into the new look. These pieces anchored the selection of the new furniture and the design of the remodeled family room.
Because the family room was part of a first floor remodel and the space flowed from one room to the next, the colors in each room needed to blend together. The paint colors tied the rooms together seamlessly. The wood trim was sprayed white and the walls painted a warm soothing gray. The fireplace was painted a darker gray.
A floor plan was created for all the furnishings to meet the homeowners’ preference for comfortable chairs that would focus on the fireplace and television. The design team placed the TV above the mantel for easy viewing from all angles of the room. The team also chose upholstered pieces for their comfort and well-wearing fabrics while ensuring that the older traditional pieces mingled well with the contemporary lamps and new end tables. An area rug anchored the room and gold and warm gray tones add richness and warmth to the new color scheme.
Hunter Douglas wood blinds finished in white to blend with the trim color completed the remodel of this beautiful and updated transitional room.
Design Connection Inc. of Overland Park provided space planning, remodeling, painting, furniture, area rugs, accessories, project management and paint and stain colors.

Modern Classic Coastal Living room with an inviting seating arrangement. Classic paisley drapes with iron drapery hardware against Sherwin-Williams Lattice grey paint color SW 7654. Keep it classic - Despite being a thoroughly traditional aesthetic wing back chairs fit perfectly with modern marble table.
An Inspiration for a classic living room in San Diego with grey, beige, turquoise, blue colour combination.
Sand Kasl Imaging

Idée de décoration pour une salle de séjour tradition de taille moyenne et fermée avec un mur beige, parquet foncé, une bibliothèque ou un coin lecture, aucune cheminée et aucun téléviseur.
Idées déco de pièces à vivre de taille moyenne
1



