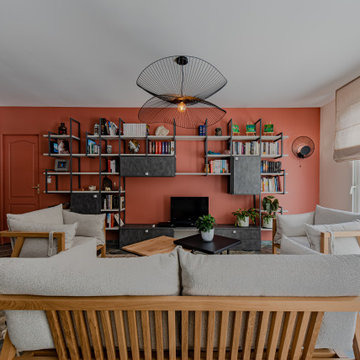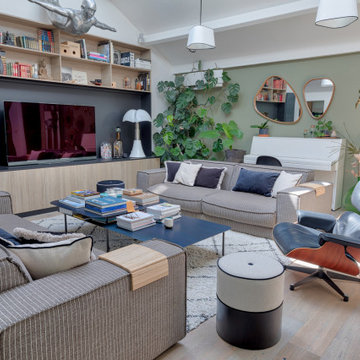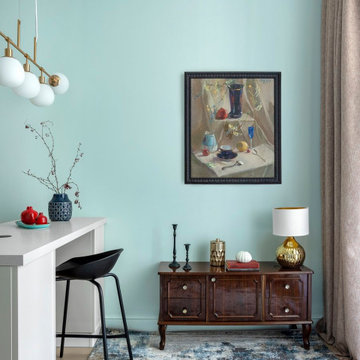Idées déco de pièces à vivre éclectiques grises
Trier par :
Budget
Trier par:Populaires du jour
1 - 20 sur 6 092 photos
1 sur 3
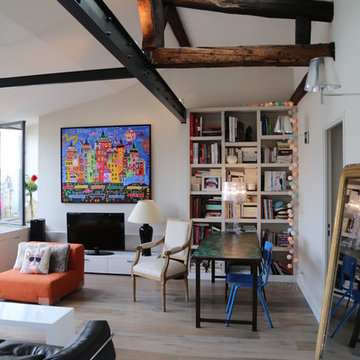
Idée de décoration pour un salon bohème avec un mur blanc, un sol en bois brun, un téléviseur indépendant, un sol marron et éclairage.
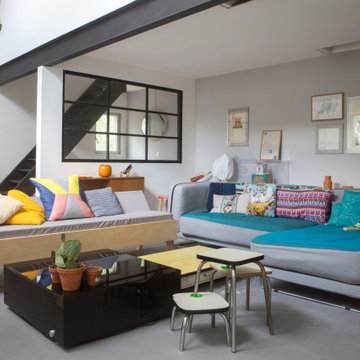
Cette photo montre un salon éclectique de taille moyenne et ouvert avec un mur gris, aucun téléviseur et un sol gris.
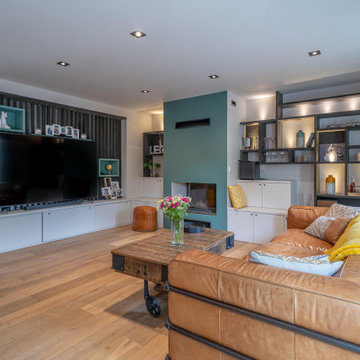
Aménagement d'un salon éclectique ouvert avec un mur blanc, un sol en bois brun, une cheminée standard, un téléviseur indépendant et un sol marron.
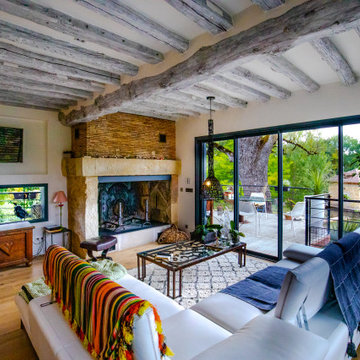
Réalisation d'un salon bohème ouvert avec un mur beige, un sol en bois brun, une cheminée standard, un téléviseur fixé au mur, un sol marron et poutres apparentes.
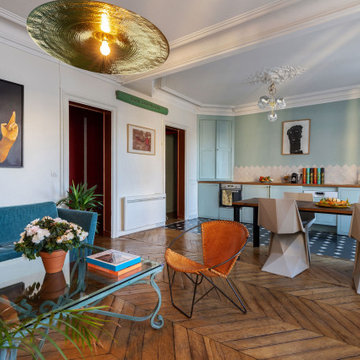
Réalisation d'un salon bohème ouvert avec un mur blanc, un sol en bois brun et un sol marron.

Aménagement et décoration d'un espace salon.
Idées déco pour un très grand salon éclectique ouvert avec un sol en bois brun, une salle de réception et un mur multicolore.
Idées déco pour un très grand salon éclectique ouvert avec un sol en bois brun, une salle de réception et un mur multicolore.
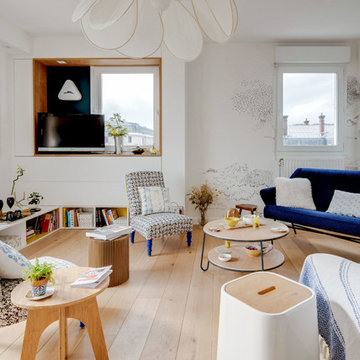
Nicolas Bram
Cette photo montre un salon éclectique de taille moyenne et ouvert avec un mur blanc, parquet clair, aucune cheminée, un téléviseur indépendant et un sol beige.
Cette photo montre un salon éclectique de taille moyenne et ouvert avec un mur blanc, parquet clair, aucune cheminée, un téléviseur indépendant et un sol beige.
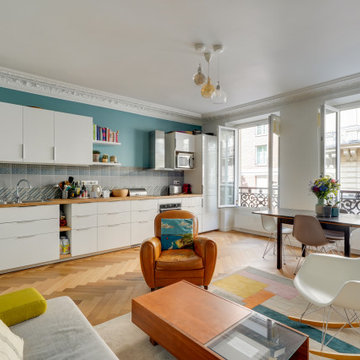
Cette photo montre un salon éclectique ouvert avec un mur bleu, un sol en bois brun et un sol marron.
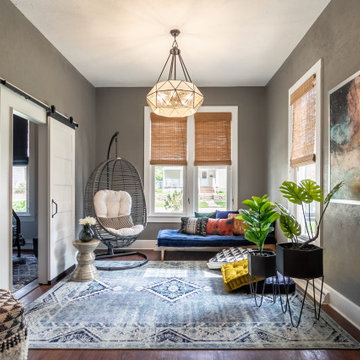
This lounge area features a hanging chair, daybed, and plenty of floor cushions and poufs to pull up for additional guests.
Réalisation d'un salon bohème fermé et de taille moyenne avec un mur gris, un sol en bois brun, aucune cheminée, aucun téléviseur et un sol rouge.
Réalisation d'un salon bohème fermé et de taille moyenne avec un mur gris, un sol en bois brun, aucune cheminée, aucun téléviseur et un sol rouge.
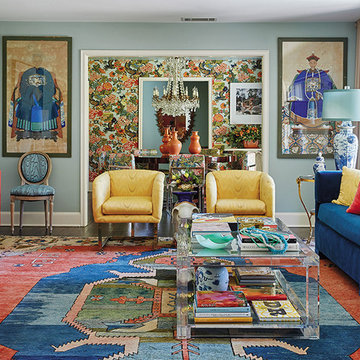
Interior Designer: Michelle Nussbaumer
Photographer: Nathan Schroder
Antique Persian Rug by: Esmaili Rugs
Location: Dallas
Exemple d'un salon éclectique.
Exemple d'un salon éclectique.
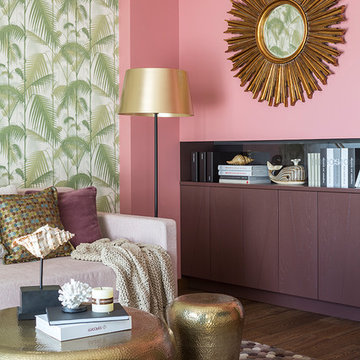
Idée de décoration pour un salon gris et rose bohème avec un mur rose, un sol marron et parquet foncé.
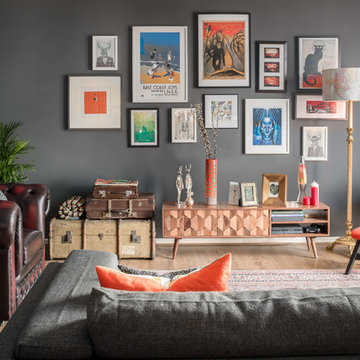
Zac and Zac Photography
Inspiration pour un grand salon bohème ouvert avec un mur gris, aucune cheminée, un sol en bois brun, un sol marron et éclairage.
Inspiration pour un grand salon bohème ouvert avec un mur gris, aucune cheminée, un sol en bois brun, un sol marron et éclairage.
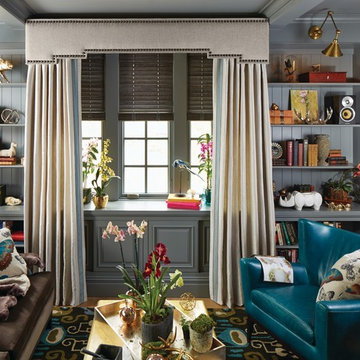
Réalisation d'un petit salon bohème fermé avec une bibliothèque ou un coin lecture, un mur gris, parquet clair, aucune cheminée, aucun téléviseur, un sol beige et éclairage.

This is the Catio designed for my clients 5 adopted kitties with issues. She came to me to install a vestibule between her garage and the family room which were not connected. I designed that area and when she also wanted to take the room she was currently using as the littler box room into a library I came up with using the extra space next to the new vestibule for the cats. The living room contains a custom tree with 5 cat beds, a chair for people to sit in and the sofa tunnel I designed for them to crawl through and hide in. I designed steps that they can use to climb up to the wooden bridge so they can look at the birds eye to eye out in the garden. My client is an artist and painted portraits of the cats that are on the walls. We installed a door with a frosted window and a hole cut in the bottom which leads into another room which is strictly the litter room. we have lots of storage and two Litter Robots that are enough to take care of all their needs. I installed a functional transom window that she can keep open for fresh air. We also installed a mini split air conditioner if they are in there when it is hot. They all seem to love it! They live in the rest of the house and this room is only used if the client is entertaining so she doesn't have to worry about them getting out. It is attached to the family room which is shown here in the foreground, so they can keep an eye on us while we keep an eye on them.
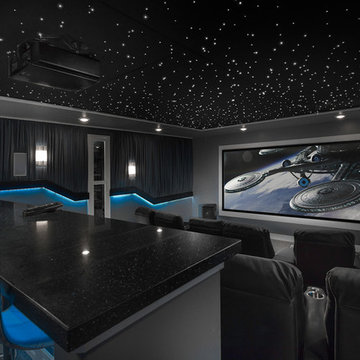
Cette photo montre une salle de cinéma éclectique de taille moyenne et fermée avec un mur gris, moquette et un écran de projection.

Pietra Wood & Stone European Engineered Oak flooring with a natural oiled finish.
Cette image montre un salon gris et noir bohème avec une salle de réception, un mur blanc, parquet clair, une cheminée standard et un sol beige.
Cette image montre un salon gris et noir bohème avec une salle de réception, un mur blanc, parquet clair, une cheminée standard et un sol beige.
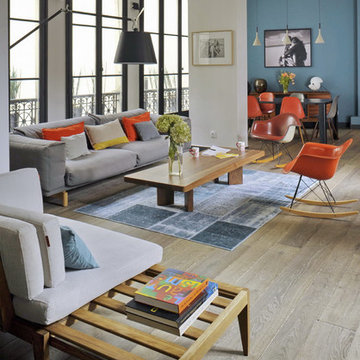
Stylisme et photo: Claire Sordet et Christoph Theurer
Idées déco pour un salon éclectique avec un mur blanc et parquet clair.
Idées déco pour un salon éclectique avec un mur blanc et parquet clair.
Idées déco de pièces à vivre éclectiques grises
1




