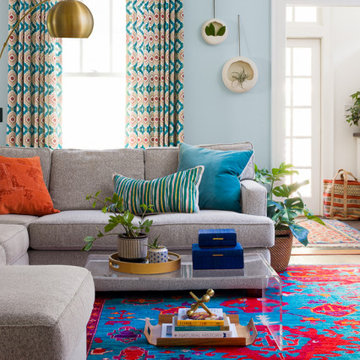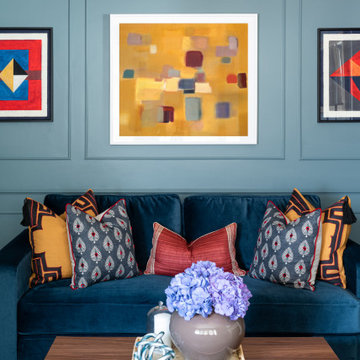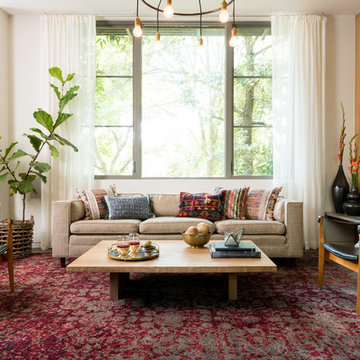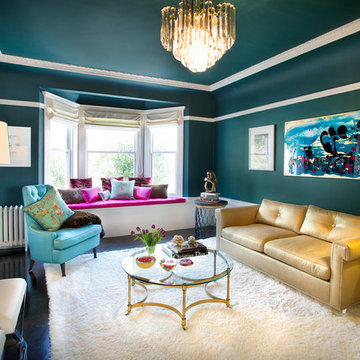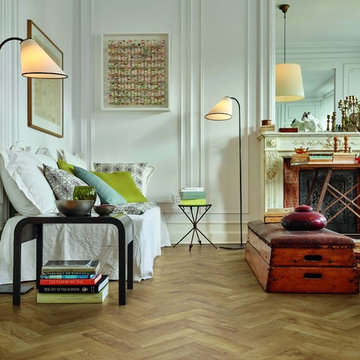Idées déco de pièces à vivre éclectiques turquoises
Trier par :
Budget
Trier par:Populaires du jour
1 - 20 sur 1 232 photos

Aménagement et décoration d'un espace salon.
Idées déco pour un très grand salon éclectique ouvert avec un sol en bois brun, une salle de réception et un mur multicolore.
Idées déco pour un très grand salon éclectique ouvert avec un sol en bois brun, une salle de réception et un mur multicolore.
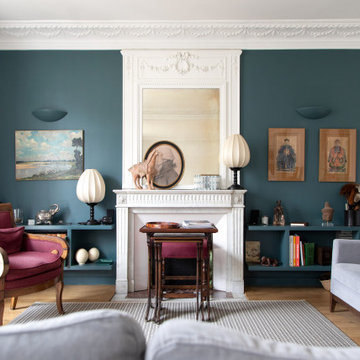
Après avoir séjourné dans l'ouest de la France, ce couple souhaitait préparer son retour parisien. La rénovation avait pour but de remettre à leur goût ce joli bien tout en le préparant pour le retour de ses petits-enfants.
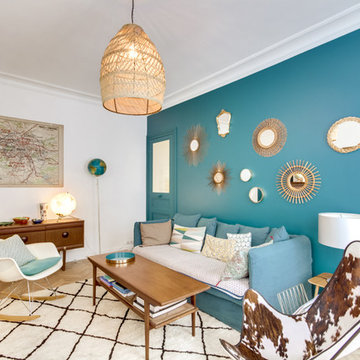
Shoootin
Idées déco pour un salon éclectique avec un mur bleu, parquet clair et un sol beige.
Idées déco pour un salon éclectique avec un mur bleu, parquet clair et un sol beige.

photos: Kyle Born
Aménagement d'un salon éclectique avec parquet clair, une cheminée standard, aucun téléviseur et un mur multicolore.
Aménagement d'un salon éclectique avec parquet clair, une cheminée standard, aucun téléviseur et un mur multicolore.
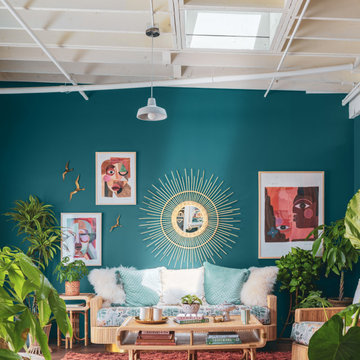
VELUX skylights enhance the decor of this jewel tone living room.
Réalisation d'un salon bohème.
Réalisation d'un salon bohème.
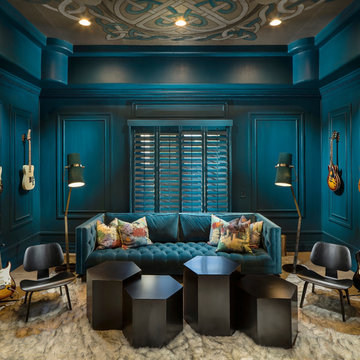
Anita Lang - IMI Design - Scottsdale, AZ
Réalisation d'un salon bohème de taille moyenne et fermé avec une salle de musique, un mur bleu, parquet clair, un sol beige et éclairage.
Réalisation d'un salon bohème de taille moyenne et fermé avec une salle de musique, un mur bleu, parquet clair, un sol beige et éclairage.
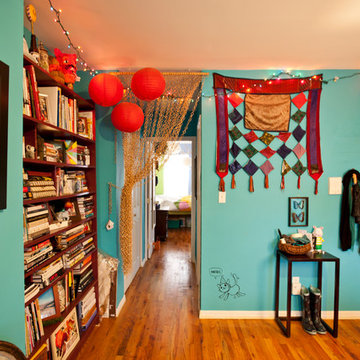
Chris A Dorsey Photography © 2013 Houzz
Idées déco pour un salon éclectique avec un mur bleu et un sol en bois brun.
Idées déco pour un salon éclectique avec un mur bleu et un sol en bois brun.
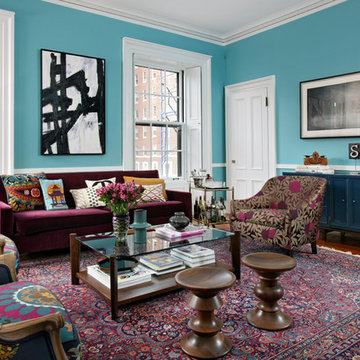
Kati Curtis Design transformed this space into a colorful and eclectic living room to reflect the lifestyle of a client who entertains often. Kati Curtis Design had worked with this client over the years, collecting vintage pieces, re-purposing old, and adding new to create this curated look.
Boston Virtual Imaging
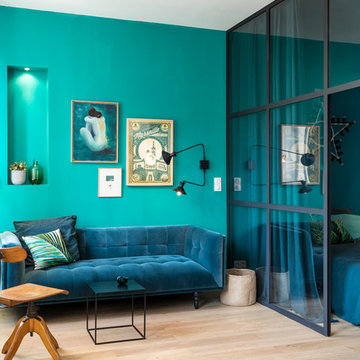
Séjour avec séparation vers la chambre / coin nuit. Cloison style atelier fabriqué sur mesure.
Cette image montre un salon bohème ouvert avec un mur bleu, parquet clair et aucune cheminée.
Cette image montre un salon bohème ouvert avec un mur bleu, parquet clair et aucune cheminée.
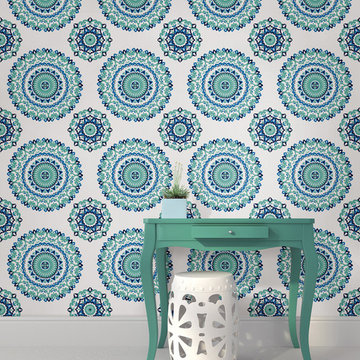
Create a free-spirited living space that's colorful and fun with this bold medallion peel and stick wallpaper design that brings a bohemian energy to decor.
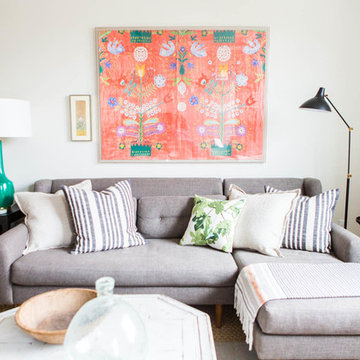
Aménagement d'un salon éclectique avec une salle de réception, un mur blanc et éclairage.
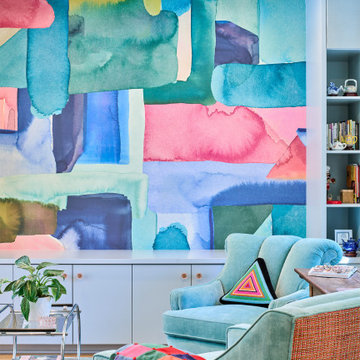
Inspiration pour un petit salon bohème fermé avec aucun téléviseur et du papier peint.
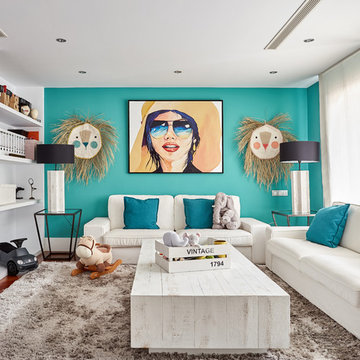
Fotos: Carla Capdevila Baquero
Cette photo montre une salle de séjour éclectique de taille moyenne et fermée avec un téléviseur encastré, un mur bleu, aucune cheminée, une bibliothèque ou un coin lecture, parquet foncé et un sol marron.
Cette photo montre une salle de séjour éclectique de taille moyenne et fermée avec un téléviseur encastré, un mur bleu, aucune cheminée, une bibliothèque ou un coin lecture, parquet foncé et un sol marron.

This is the Catio designed for my clients 5 adopted kitties with issues. She came to me to install a vestibule between her garage and the family room which were not connected. I designed that area and when she also wanted to take the room she was currently using as the littler box room into a library I came up with using the extra space next to the new vestibule for the cats. The living room contains a custom tree with 5 cat beds, a chair for people to sit in and the sofa tunnel I designed for them to crawl through and hide in. I designed steps that they can use to climb up to the wooden bridge so they can look at the birds eye to eye out in the garden. My client is an artist and painted portraits of the cats that are on the walls. We installed a door with a frosted window and a hole cut in the bottom which leads into another room which is strictly the litter room. we have lots of storage and two Litter Robots that are enough to take care of all their needs. I installed a functional transom window that she can keep open for fresh air. We also installed a mini split air conditioner if they are in there when it is hot. They all seem to love it! They live in the rest of the house and this room is only used if the client is entertaining so she doesn't have to worry about them getting out. It is attached to the family room which is shown here in the foreground, so they can keep an eye on us while we keep an eye on them.
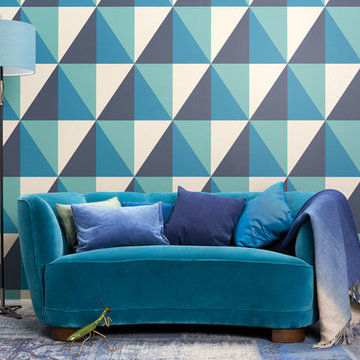
Idées déco pour une salle de séjour éclectique de taille moyenne et fermée avec un mur multicolore, aucune cheminée et aucun téléviseur.
Idées déco de pièces à vivre éclectiques turquoises
1




