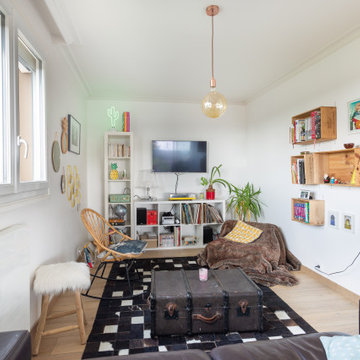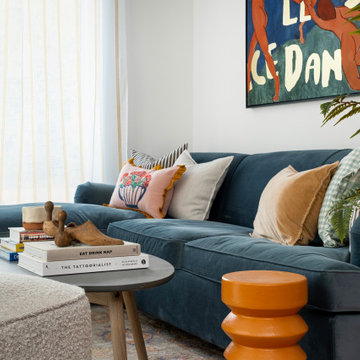Idées déco de pièces à vivre
Trier par :
Budget
Trier par:Populaires du jour
1 - 20 sur 26 594 photos
1 sur 2
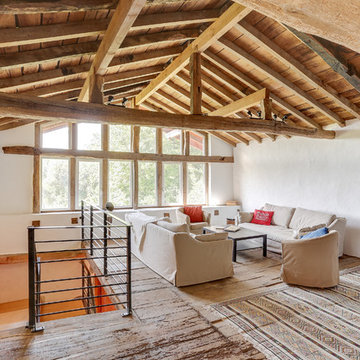
Johann Garcia
Aménagement d'un salon campagne de taille moyenne et ouvert avec un mur blanc, un sol en bois brun, aucune cheminée, aucun téléviseur et un sol marron.
Aménagement d'un salon campagne de taille moyenne et ouvert avec un mur blanc, un sol en bois brun, aucune cheminée, aucun téléviseur et un sol marron.
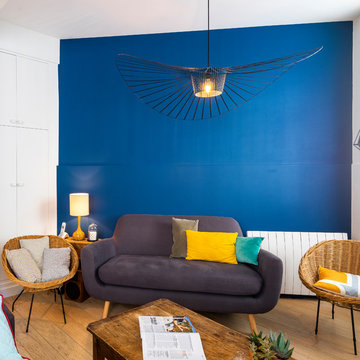
Re-looking du salon ouvert sur la cuisine/salle à manger. La couleur bleue ainsi que le luminaire délimite l'espace salon.
Photo : Léandre Cheron
Cette photo montre un salon tendance de taille moyenne avec un mur bleu, parquet clair, aucune cheminée, une salle de réception, un sol beige et éclairage.
Cette photo montre un salon tendance de taille moyenne avec un mur bleu, parquet clair, aucune cheminée, une salle de réception, un sol beige et éclairage.

Après : le salon a été entièrement repeint en blanc sauf les poutres apparentes, pour une grande clarté et beaucoup de douceur. Tout semble pur, lumineux, apaisé. Le bois des meubles chinés n'en ressort que mieux. Une grande bibliothèque a été maçonnée, tout comme un meuble de rangement pour les jouets des bébés dans le coin nursery, pour donner du cachet et un caractère unique à la pièce.
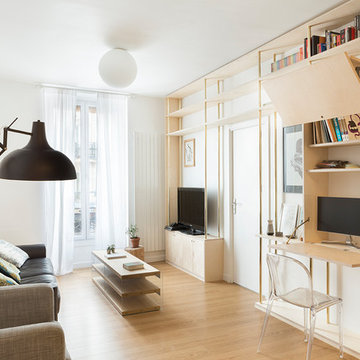
Maude Artarit
Idée de décoration pour un petit salon design ouvert avec un mur blanc, parquet clair, aucune cheminée, un téléviseur indépendant, un sol beige, une salle de réception et éclairage.
Idée de décoration pour un petit salon design ouvert avec un mur blanc, parquet clair, aucune cheminée, un téléviseur indépendant, un sol beige, une salle de réception et éclairage.
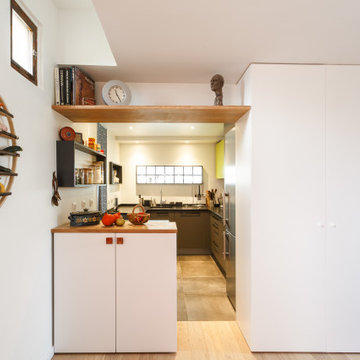
Plusieurs hauteurs de faux plafonds ont été nécessaires pour relier le plafond du salon avec celui du placard qui permet d'intégrer les spots et celui de la cuisine qui abrite l'évacuation de la hotte.
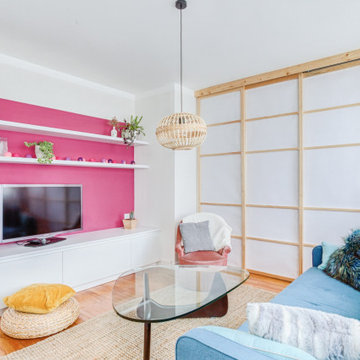
Espace salon fermé
Réalisation d'un salon design de taille moyenne et ouvert avec un mur rose, parquet clair, aucune cheminée et un téléviseur fixé au mur.
Réalisation d'un salon design de taille moyenne et ouvert avec un mur rose, parquet clair, aucune cheminée et un téléviseur fixé au mur.

Black and white trim and warm gray walls create transitional style in a small-space living room.
Aménagement d'un petit salon classique avec un mur gris, sol en stratifié, une cheminée standard, un manteau de cheminée en carrelage et un sol marron.
Aménagement d'un petit salon classique avec un mur gris, sol en stratifié, une cheminée standard, un manteau de cheminée en carrelage et un sol marron.
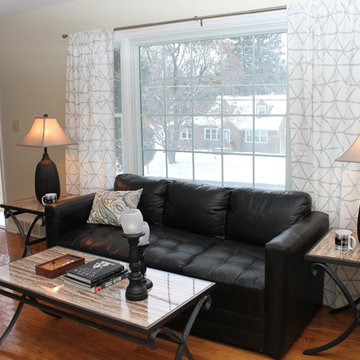
Large picture window in Cape Cod budget-minded living room
Cette photo montre un petit salon nature fermé avec un mur blanc et un sol en bois brun.
Cette photo montre un petit salon nature fermé avec un mur blanc et un sol en bois brun.

photos: Kyle Born
Aménagement d'un salon éclectique avec parquet clair, une cheminée standard, aucun téléviseur et un mur multicolore.
Aménagement d'un salon éclectique avec parquet clair, une cheminée standard, aucun téléviseur et un mur multicolore.

Claire Callagy
Exemple d'un petit salon rétro fermé avec un mur beige, parquet clair et une salle de réception.
Exemple d'un petit salon rétro fermé avec un mur beige, parquet clair et une salle de réception.
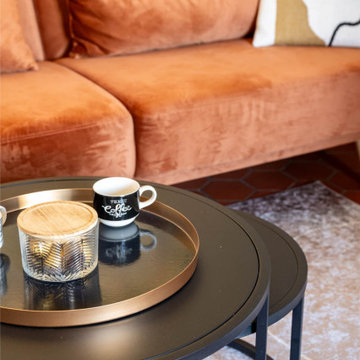
Aménagement d'un appartement pour la location saisonnière. Réalisation et suivi de A à Z en 1 mois (choix et achats des mobiliers, pose de papier peints etc).

Product styling photoshoot for Temple and Webster
Inspiration pour un petit salon nordique fermé avec un mur bleu, un sol en bois brun et du lambris.
Inspiration pour un petit salon nordique fermé avec un mur bleu, un sol en bois brun et du lambris.

Interior Design , Furnishing and Accessorizing for an existing condo in 10 Museum in Miami, FL.
Réalisation d'un grand salon mansardé ou avec mezzanine minimaliste avec un mur blanc, un sol en carrelage de porcelaine, un téléviseur indépendant et un sol blanc.
Réalisation d'un grand salon mansardé ou avec mezzanine minimaliste avec un mur blanc, un sol en carrelage de porcelaine, un téléviseur indépendant et un sol blanc.
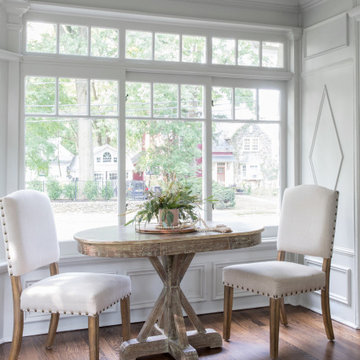
We wanted to create a comfortable and tranquil retreat in this sunroom, a place where my clients could lounge and escape the world. We used oversized chaises, a soft color story, and interesting textures to accomplish this relaxed aesthetic. We layered warm, sandy creams and soft grays to create a casual, monochromatic palette that lends itself to a more subdued eclectic vibe and a truly relaxed atmosphere.
We also made sure to incorporate a whole jungle worth of plants! Plants are the best way to bring life into your home. Not only do plants beautify your space, but they also have some pretty wonderful health benefits! They detoxify your home by improving indoor air quality. They are also known to boost your mood & lift your spirit!
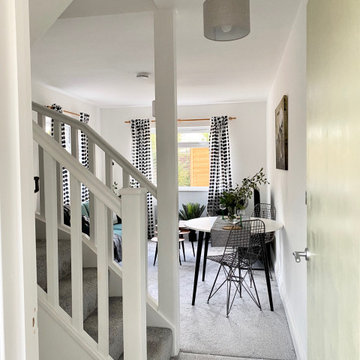
Cool Living Room in this stunning one bedroom home that has undergone full and sympathetic renovation. Perfect for a couple or single professional.See more projects here: https://www.ihinteriors.co.uk/portfolio
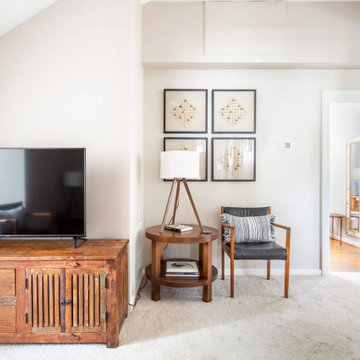
Interior Designer: MOTIV Interiors LLC
Photography: Laura Rockett Photography
Design Challenge: MOTIV Interiors created this colorful yet relaxing retreat - a space for guests to unwind and recharge after a long day of exploring Nashville! Luxury, comfort, and functionality merge in this AirBNB project we completed in just 2 short weeks. Navigating a tight budget, we supplemented the homeowner’s existing personal items and local artwork with great finds from facebook marketplace, vintage + antique shops, and the local salvage yard. The result: a collected look that’s true to Nashville and vacation ready!

We chose a beautiful inky blue for this London Living room to feel fresh in the daytime when the sun streams in and cozy in the evening when it would otherwise feel quite cold. The colour also complements the original fireplace tiles.
We took the colour across the walls and woodwork, including the alcoves, and skirting boards, to create a perfect seamless finish. Balanced by the white floor, shutters and lampshade there is just enough light to keep it uplifting and atmospheric.
The final additions were a complementary green velvet sofa, luxurious touches of gold and brass and a glass table and mirror to make the room sparkle by bouncing the light from the metallic finishes across the glass and onto the mirror
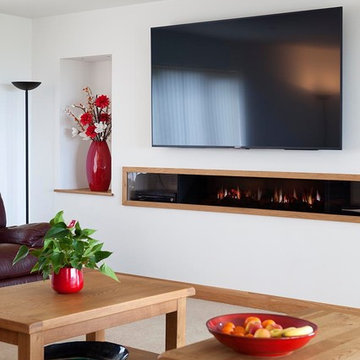
Simon Burt
Aménagement d'un salon moderne de taille moyenne et fermé avec un mur blanc, moquette, une cheminée ribbon, un manteau de cheminée en plâtre, un téléviseur fixé au mur et un sol beige.
Aménagement d'un salon moderne de taille moyenne et fermé avec un mur blanc, moquette, une cheminée ribbon, un manteau de cheminée en plâtre, un téléviseur fixé au mur et un sol beige.
Idées déco de pièces à vivre
1




