Idées déco de pièces à vivre industrielles avec un mur beige
Trier par :
Budget
Trier par:Populaires du jour
1 - 20 sur 810 photos
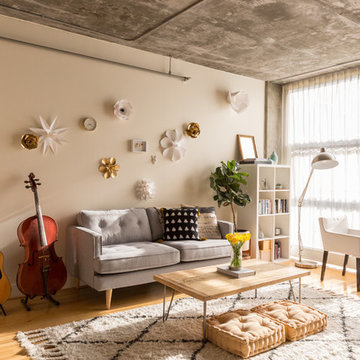
Photo: Lauren Andersen © 2017 Houzz
Aménagement d'un salon industriel avec un mur beige, un sol en bois brun et un sol marron.
Aménagement d'un salon industriel avec un mur beige, un sol en bois brun et un sol marron.
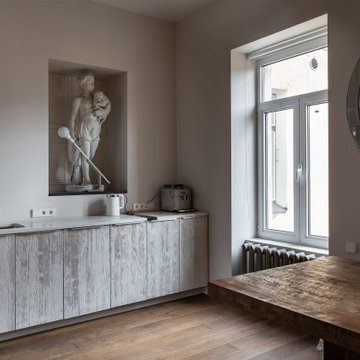
Просторная квартира в старом Петербурге
Cette photo montre un grand salon industriel ouvert avec une bibliothèque ou un coin lecture, un mur beige, parquet clair, aucun téléviseur et un sol marron.
Cette photo montre un grand salon industriel ouvert avec une bibliothèque ou un coin lecture, un mur beige, parquet clair, aucun téléviseur et un sol marron.

This home was too dark and brooding for the homeowners, so we came in and warmed up the space. With the use of large windows to accentuate the view, as well as hardwood with a lightened clay colored hue, the space became that much more welcoming. We kept the industrial roots without sacrificing the integrity of the house but still giving it that much needed happier makeover.
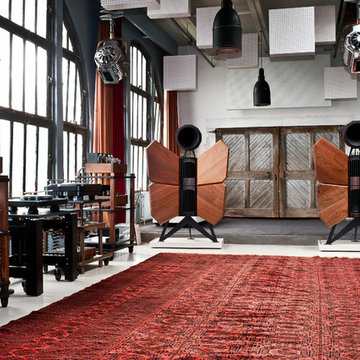
Idée de décoration pour un salon urbain de taille moyenne et ouvert avec un mur beige, sol en béton ciré, aucune cheminée, aucun téléviseur et un sol blanc.

Exemple d'un grand salon industriel ouvert avec un mur beige, un sol en bois brun, une cheminée standard, un manteau de cheminée en pierre de parement, un téléviseur fixé au mur, un sol marron et un plafond voûté.
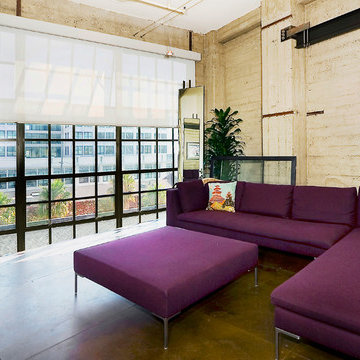
Cette photo montre un grand salon industriel ouvert avec une salle de réception, un mur beige, sol en béton ciré, aucune cheminée, aucun téléviseur et un sol marron.

This energetic and inviting space offers entertainment, relaxation, quiet comfort or spirited revelry for the whole family. The fan wall proudly and safely displays treasures from favorite teams adding life and energy to the space while bringing the whole room together.
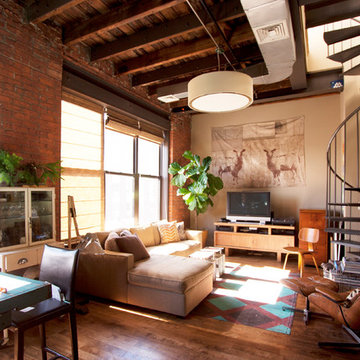
Chris Dorsey Photography © 2012 Houzz
Inspiration pour un salon urbain avec un mur beige et un téléviseur indépendant.
Inspiration pour un salon urbain avec un mur beige et un téléviseur indépendant.
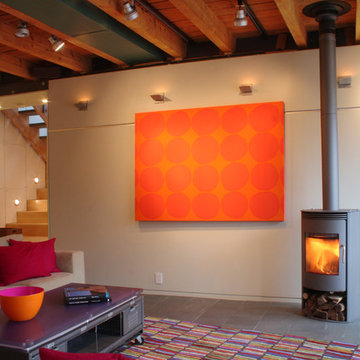
The orange fabric panel slides to reveal a recessed TV.
Idées déco pour un salon industriel avec un mur beige et un poêle à bois.
Idées déco pour un salon industriel avec un mur beige et un poêle à bois.
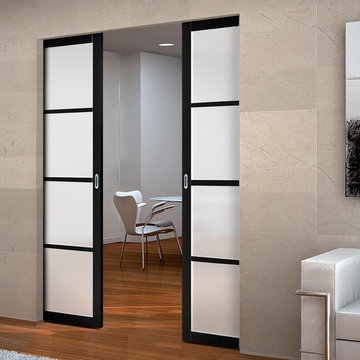
Our all new Ermetika interior double pocket door systems have a free delivery as standard, these pocket doors come with full fitting instructions and the door system allows you to slide the doors straight in to a cavity in a preformed wall aperture, the system incorporates a galvanised steel cassette section and a track set with all fittings and the door may be supplied with full decoration but no decor is included to the cassette system parts or its frame, check each door as you browse for the exact details.
See our "Dimensions PDF" for all sizes but use as a guide only.
The Ermetika pockets are available in two standard widths for a finished wall thickness of 125mm.
Email info@directdoors.com to receive a quote for any special sizes.
The idea is to build the pocket to the same thickness as the studwork - 100mm (4") - which is one the standard studwork sizes generally in use, so that you can directly continue the standard 12.5mm plasterboard over the pocket providing the finished wall thickness of 125mm (5").
Further layers of plasterboard can be added to increase the overall wall thickness, but other joinery work may be required. The inner door cavity (where the door slides in to the cassette pocket) is therefore 79mm.
A Soft Close accessories to close the doors slowly are included.
Other items such as Simultaneous Openers for pocket door pairs and flush door pulls can all be purchased separately, doors will require a routered channel to be created in the bottom of each door to accommodate the supplied track guides.
The double pocket door frame must be concealed with your own wall and architraves when installing.
Note: These are two individual doors put together as two pairs and as such we cannot guarantee a perfect colour match.

The owners of this downtown Wichita condo contacted us to design a fireplace for their loft living room. The faux I-beam was the solution to hiding the duct work necessary to properly vent the gas fireplace. The ceiling height of the room was approximately 20' high. We used a mixture of real stone veneer, metallic tile, & black metal to create this unique fireplace design. The division of the faux I-beam between the materials brings the focus down to the main living area.
Photographer: Fred Lassmann
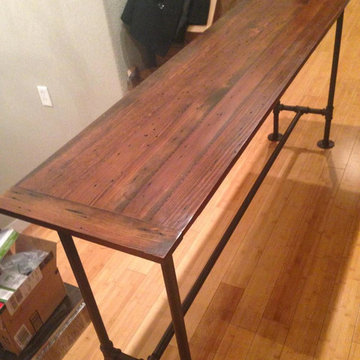
Cette image montre un petit salon urbain fermé avec une salle de réception et un mur beige.
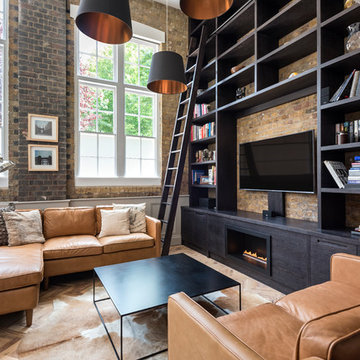
Luke Casserly
Réalisation d'un salon urbain de taille moyenne et ouvert avec un mur beige, parquet clair, une cheminée ribbon, un manteau de cheminée en bois, un téléviseur fixé au mur et un sol marron.
Réalisation d'un salon urbain de taille moyenne et ouvert avec un mur beige, parquet clair, une cheminée ribbon, un manteau de cheminée en bois, un téléviseur fixé au mur et un sol marron.
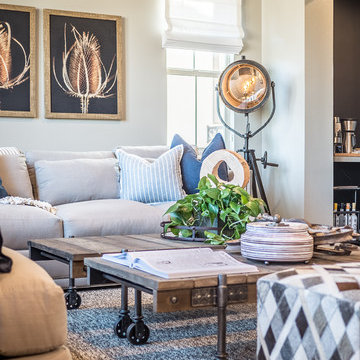
Megan Meek
Aménagement d'un salon industriel de taille moyenne et ouvert avec un mur beige, un sol en bois brun et un téléviseur indépendant.
Aménagement d'un salon industriel de taille moyenne et ouvert avec un mur beige, un sol en bois brun et un téléviseur indépendant.
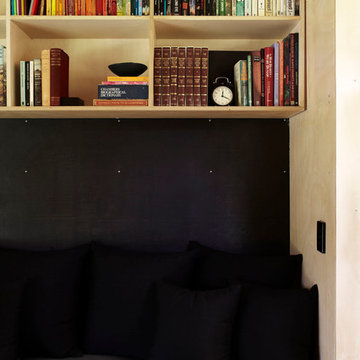
Internal spaces on the contrary display a sense of warmth and softness, with the use of materials such as locally sourced Cypress Pine and Hoop Pine plywood panels throughout.
Photography by Alicia Taylor
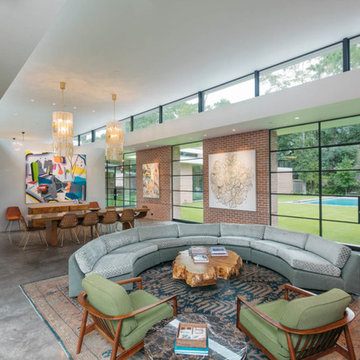
Portella added finishing touches to this Dillon Kyle Architects design. The concrete floors mixed with the exposed brick make the house feel modern and timeless at the same time!
Photo's provided by Benjamin Hill Photography
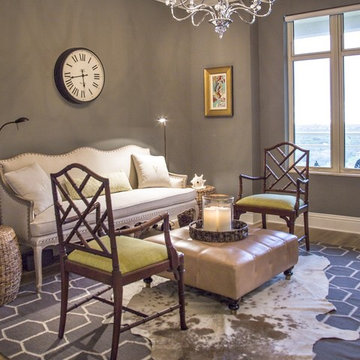
This project earned its name 'The Herringbone House' because of the reclaimed wood accents styled in the Herringbone pattern. This project was focused heavily on pattern and texture. The wife described her style as "beachy buddha" and the husband loved industrial pieces. We married the two styles together and used wood accents and texture to tie them seamlessly. You'll notice the living room features an amazing view of the water and this design concept plays perfectly into that zen vibe. We removed the tile and replaced it with beautiful hardwood floors to balance the rooms and avoid distraction. The owners of this home love Cuban art and funky pieces, so we constructed these built-ins to showcase their amazing collection.
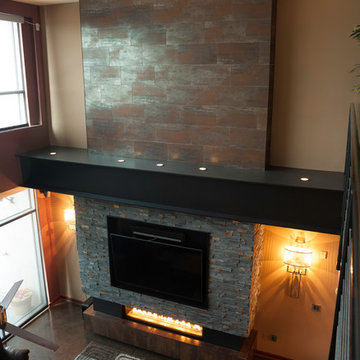
The owners of this downtown Wichita condo contacted us to design a fireplace for their loft living room. The faux I-beam was the solution to hiding the duct work necessary to properly vent the gas fireplace. The ceiling height of the room was approximately 20' high. We used a mixture of real stone veneer, metallic tile, & black metal to create this unique fireplace design. The division of the faux I-beam between the materials brings the focus down to the main living area.
Photographer: Fred Lassmann
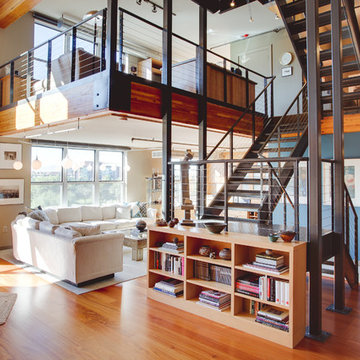
James Stewart
Idée de décoration pour un grand salon mansardé ou avec mezzanine urbain avec un sol en bois brun, aucune cheminée, aucun téléviseur et un mur beige.
Idée de décoration pour un grand salon mansardé ou avec mezzanine urbain avec un sol en bois brun, aucune cheminée, aucun téléviseur et un mur beige.
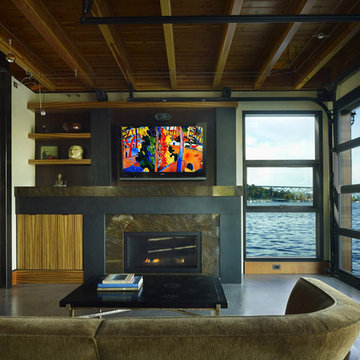
Living room with view to Lake Union. Photography by Ben Benschneider.
Cette photo montre un petit salon industriel ouvert avec un mur beige, une cheminée standard, un manteau de cheminée en pierre, un téléviseur fixé au mur, sol en béton ciré et un sol beige.
Cette photo montre un petit salon industriel ouvert avec un mur beige, une cheminée standard, un manteau de cheminée en pierre, un téléviseur fixé au mur, sol en béton ciré et un sol beige.
Idées déco de pièces à vivre industrielles avec un mur beige
1



