Idées déco de pièces à vivre industrielles avec une cheminée double-face
Trier par :
Budget
Trier par:Populaires du jour
1 - 20 sur 155 photos

Chillen und die Natur genießen wird in diesem Wohnzimmer möglich. Setzen Sie sich in das Panoramafenster und lesen Sie gemütlich ein Buch - hier kommen Sie zur Ruhe.

Aménagement d'un petit salon industriel fermé avec une salle de réception, un mur bleu, sol en stratifié, une cheminée double-face, un manteau de cheminée en béton, un téléviseur fixé au mur, un sol marron et un plafond décaissé.
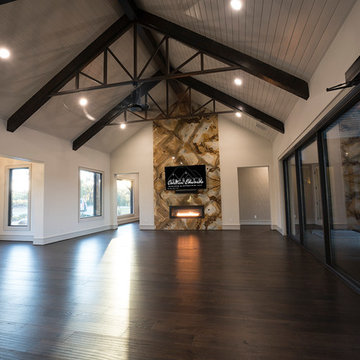
White Photography in Tyler, TX
Idées déco pour une grande salle de séjour industrielle ouverte avec un mur blanc, parquet foncé, une cheminée double-face, un téléviseur fixé au mur et un sol marron.
Idées déco pour une grande salle de séjour industrielle ouverte avec un mur blanc, parquet foncé, une cheminée double-face, un téléviseur fixé au mur et un sol marron.

The Lucius 140 by Element4 installed in this Minneapolis Loft.
Photo by: Jill Greer
Réalisation d'une salle de séjour mansardée ou avec mezzanine urbaine de taille moyenne avec parquet clair, une cheminée double-face, un manteau de cheminée en métal, aucun téléviseur et un sol marron.
Réalisation d'une salle de séjour mansardée ou avec mezzanine urbaine de taille moyenne avec parquet clair, une cheminée double-face, un manteau de cheminée en métal, aucun téléviseur et un sol marron.
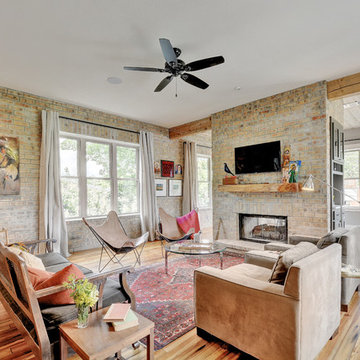
Cette photo montre une salle de séjour industrielle avec un sol en bois brun, une cheminée double-face, un manteau de cheminée en brique et un téléviseur fixé au mur.

Cette image montre une salle de séjour urbaine ouverte avec un bar de salon, un mur blanc, parquet clair, une cheminée double-face, un manteau de cheminée en brique, un téléviseur fixé au mur, un sol marron, un plafond voûté et un mur en parement de brique.
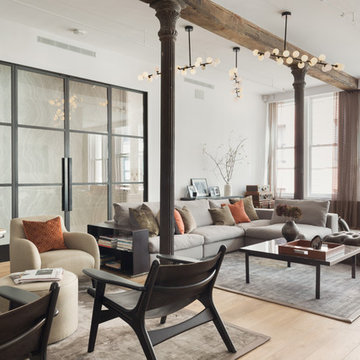
Paul Craig
Idée de décoration pour un grand salon urbain ouvert avec un mur blanc, parquet clair, une cheminée double-face, un manteau de cheminée en plâtre et un téléviseur fixé au mur.
Idée de décoration pour un grand salon urbain ouvert avec un mur blanc, parquet clair, une cheminée double-face, un manteau de cheminée en plâtre et un téléviseur fixé au mur.

Bauwerk Parkett Villapark Eiche 35 Avorio gefast, tief gebürstet, naturgeölt
Ort
Ebnat-Kappel, Schweiz
Architekt
Thomas Schmid (SIA)
Bauherr
Privat
Bodenleger
Geisser AG
Fotograf
Simone Vogel, 379.ch
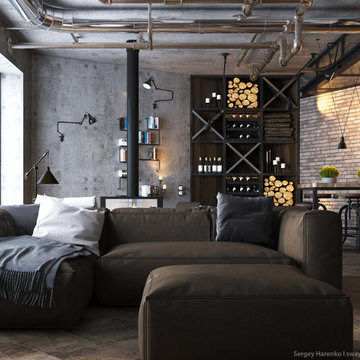
Sergey Harenko
Idées déco pour un grand salon mansardé ou avec mezzanine industriel avec un bar de salon, un mur multicolore, un sol en bois brun, une cheminée double-face et un téléviseur fixé au mur.
Idées déco pour un grand salon mansardé ou avec mezzanine industriel avec un bar de salon, un mur multicolore, un sol en bois brun, une cheminée double-face et un téléviseur fixé au mur.
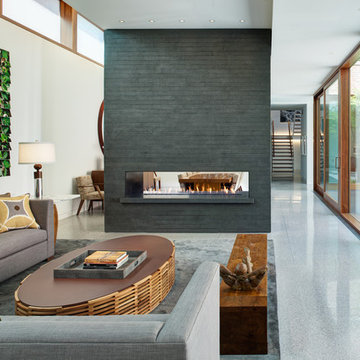
Architecture by Vinci | Hamp Architects, Inc.
Interiors by Stephanie Wohlner Design.
Lighting by Lux Populi.
Construction by Goldberg General Contracting, Inc.
Photos by Eric Hausman.
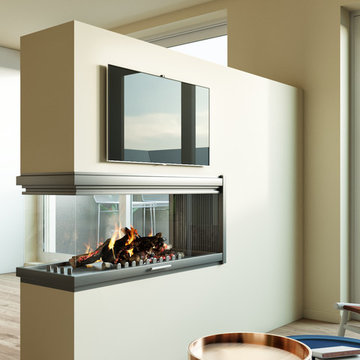
We present this proposal to transform a 2 bedroom flat in a wide open living space with some industrial style touches.
A huge built-in closet includes the piano space, a wine cellar and a fridge. The middle wall with a fireplace and TV defines the space.

http://www.A dramatic chalet made of steel and glass. Designed by Sandler-Kilburn Architects, it is awe inspiring in its exquisitely modern reincarnation. Custom walnut cabinets frame the kitchen, a Tulikivi soapstone fireplace separates the space, a stainless steel Japanese soaking tub anchors the master suite. For the car aficionado or artist, the steel and glass garage is a delight and has a separate meter for gas and water. Set on just over an acre of natural wooded beauty adjacent to Mirrormont.
Fred Uekert-FJU Photo
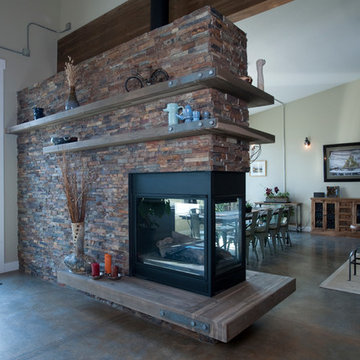
Stacked, two-sided, stone fireplace with glu-lam mantel & steel brackets
Photography by Lynn Donaldson
Aménagement d'un grand salon industriel ouvert avec un mur gris, sol en béton ciré, une cheminée double-face, un manteau de cheminée en pierre et aucun téléviseur.
Aménagement d'un grand salon industriel ouvert avec un mur gris, sol en béton ciré, une cheminée double-face, un manteau de cheminée en pierre et aucun téléviseur.
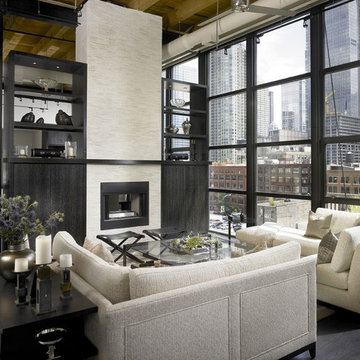
Great Room
Inspiration pour un salon urbain ouvert avec une cheminée double-face.
Inspiration pour un salon urbain ouvert avec une cheminée double-face.
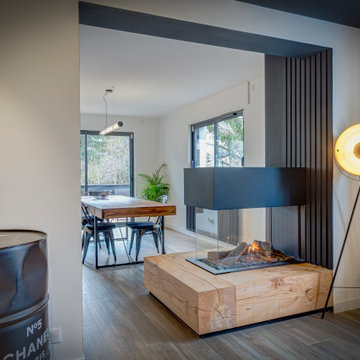
Inspiration pour une salle de séjour urbaine de taille moyenne et ouverte avec un mur blanc, parquet foncé, une cheminée double-face, un manteau de cheminée en métal, aucun téléviseur et un sol marron.
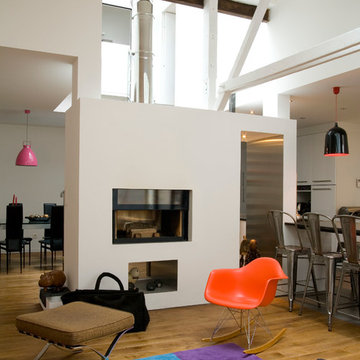
Arnaud RINUCCINI
Aménagement d'un salon industriel de taille moyenne et ouvert avec un mur blanc, un sol en bois brun, une cheminée double-face et aucun téléviseur.
Aménagement d'un salon industriel de taille moyenne et ouvert avec un mur blanc, un sol en bois brun, une cheminée double-face et aucun téléviseur.
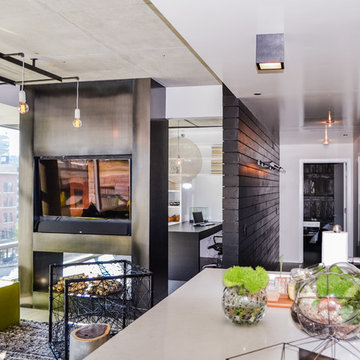
To give this condo a more prominent entry hallway, our team designed a large wooden paneled wall made of Brazilian plantation wood, that ran perpendicular to the front door. The paneled wall.
To further the uniqueness of this condo, we added a sophisticated wall divider in the middle of the living space, separating the living room from the home office. This divider acted as both a television stand, bookshelf, and fireplace.
The floors were given a creamy coconut stain, which was mixed and matched to form a perfect concoction of slate grays and sandy whites.
The kitchen, which is located just outside of the living room area, has an open-concept design. The kitchen features a large kitchen island with white countertops, stainless steel appliances, large wooden cabinets, and bar stools.
Project designed by Skokie renovation firm, Chi Renovation & Design. They serve the Chicagoland area, and it's surrounding suburbs, with an emphasis on the North Side and North Shore. You'll find their work from the Loop through Lincoln Park, Skokie, Evanston, Wilmette, and all of the way up to Lake Forest.
For more about Chi Renovation & Design, click here: https://www.chirenovation.com/
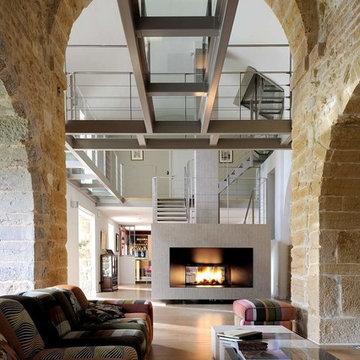
Réalisation d'un grand salon urbain ouvert avec une cheminée double-face, un mur beige, un sol en carrelage de céramique, aucun téléviseur et un mur en pierre.
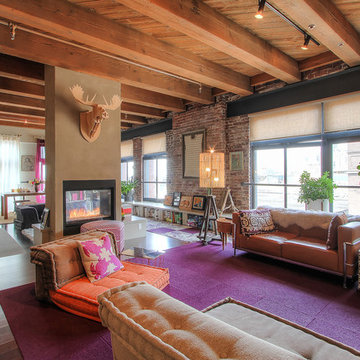
Travis Peterson
Inspiration pour un salon urbain de taille moyenne et ouvert avec une salle de réception, un mur beige, un sol en bois brun et une cheminée double-face.
Inspiration pour un salon urbain de taille moyenne et ouvert avec une salle de réception, un mur beige, un sol en bois brun et une cheminée double-face.
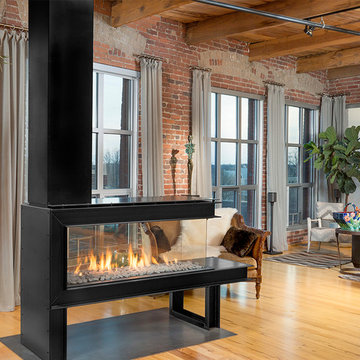
Idée de décoration pour un grand salon urbain ouvert avec parquet clair, une cheminée double-face, un manteau de cheminée en métal et un sol marron.
Idées déco de pièces à vivre industrielles avec une cheminée double-face
1



