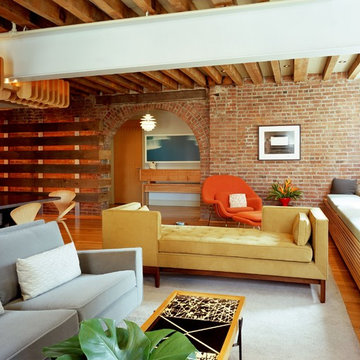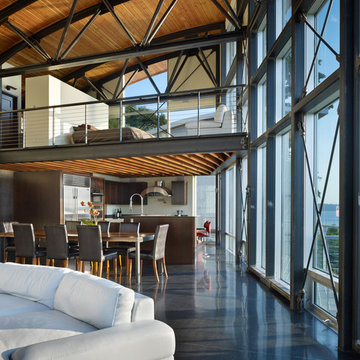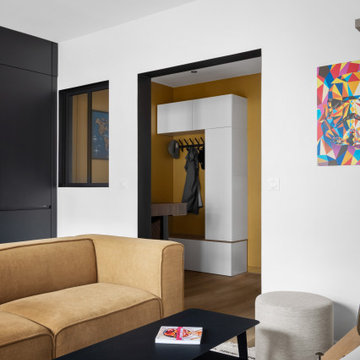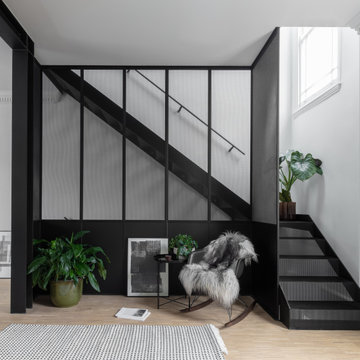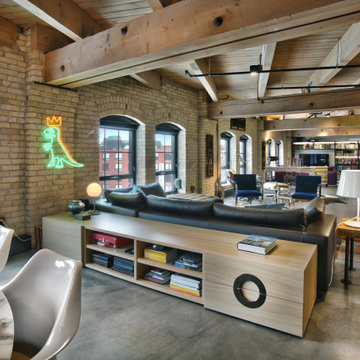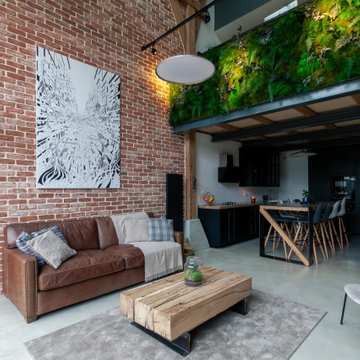Idées déco de pièces à vivre industrielles
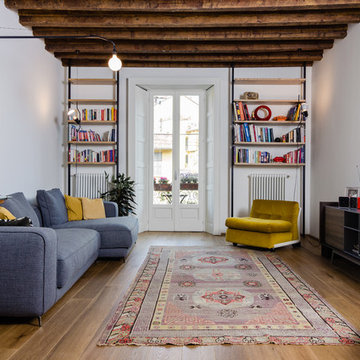
Gregory abbate
Cette photo montre une salle de séjour industrielle avec un mur blanc, un sol en bois brun et un téléviseur indépendant.
Cette photo montre une salle de séjour industrielle avec un mur blanc, un sol en bois brun et un téléviseur indépendant.
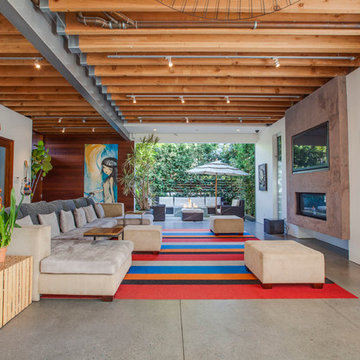
Luke Gibson Photography
Réalisation d'un salon urbain avec un mur blanc, sol en béton ciré et une cheminée ribbon.
Réalisation d'un salon urbain avec un mur blanc, sol en béton ciré et une cheminée ribbon.
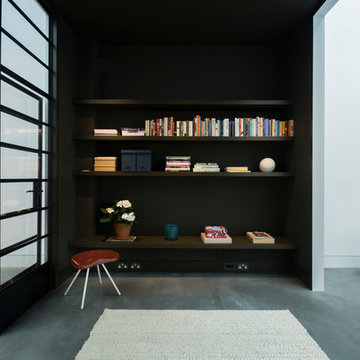
Minimalist at heart, the home has an overwhelming sense of energy. “With the recent renovation, we wanted to create living areas that were comfortable and beautiful but stayed true to the original
industrial aesthetic and the materials we had used in the first renovation,” says the owner.
http://www.domusnova.com/properties/buy/2056/2-bedroom-house-kensington-chelsea-north-kensington-hewer-street-w10-theo-otten-otten-architects-london-for-sale/
Trouvez le bon professionnel près de chez vous
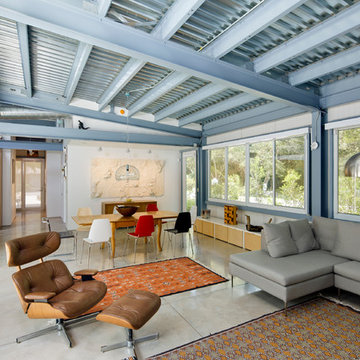
Impact windows and doors for hurricane protection. House designed by Holly Zickler and David Rifkind. Photography by Dana Hoff. Glass-and-glazing load calculations, analysis, supply and installation by Astor Windows and Doors.

LOFT | Luxury Industrial Loft Makeover Downtown LA | FOUR POINT DESIGN BUILD INC
A gorgeous and glamorous 687 sf Loft Apartment in the Heart of Downtown Los Angeles, CA. Small Spaces...BIG IMPACT is the theme this year: A wide open space and infinite possibilities. The Challenge: Only 3 weeks to design, resource, ship, install, stage and photograph a Downtown LA studio loft for the October 2014 issue of @dwellmagazine and the 2014 @dwellondesign home tour! So #Grateful and #honored to partner with the wonderful folks at #MetLofts and #DwellMagazine for the incredible design project!
Photography by Riley Jamison
#interiordesign #loftliving #StudioLoftLiving #smallspacesBIGideas #loft #DTLA
AS SEEN IN
Dwell Magazine
LA Design Magazine
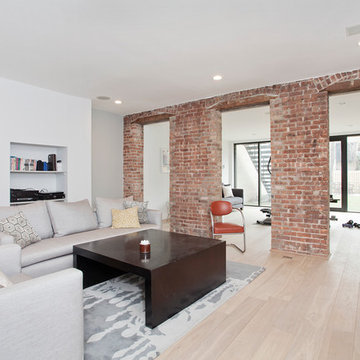
Jennifer Brown
Inspiration pour une salle de séjour urbaine de taille moyenne et fermée avec un mur blanc et parquet clair.
Inspiration pour une salle de séjour urbaine de taille moyenne et fermée avec un mur blanc et parquet clair.
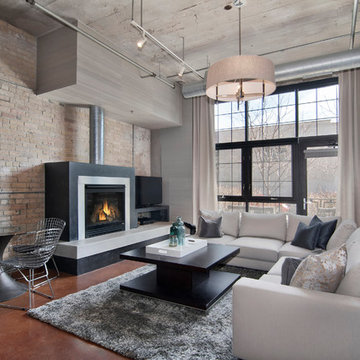
Inspiration pour un salon urbain ouvert avec une salle de réception, un mur gris, une cheminée standard et un téléviseur indépendant.
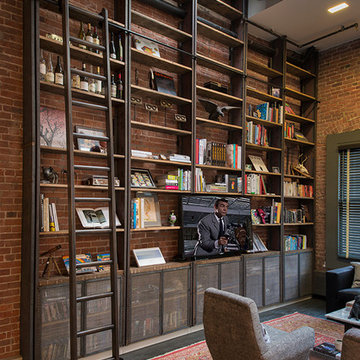
Idées déco pour une très grande salle de cinéma industrielle fermée avec un mur marron, parquet foncé et un téléviseur encastré.
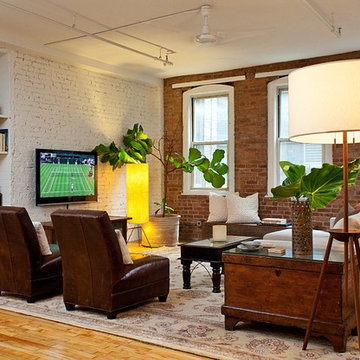
Idée de décoration pour un salon urbain avec un sol en bois brun et un téléviseur fixé au mur.
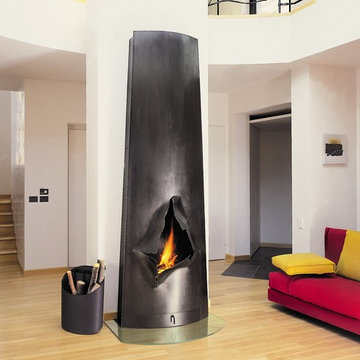
Each and every Magnifocus is a unique creation. Dominique Imbert sculpts a different tear in each raw steel fireplace, resulting in a work of art that is also an efficient heating appliance. Each fire is numbered and signed by Dominique.
This version pictured here is burning bio ethanol fuel which eliminates the need to flue the fire. Also available in wood burning and gas versions.
900mm x 400mm
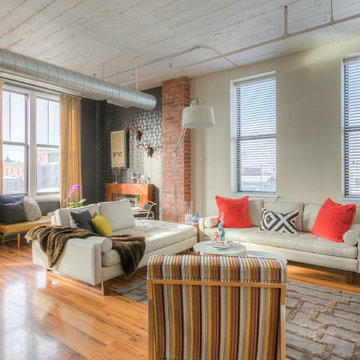
Mid Century Condo
Kansas City, MO
- Mid Century Modern Design
- Bentwood Chairs
- Geometric Lattice Wall Pattern
- New Mixed with Retro
Wesley Piercy, Haus of You Photography
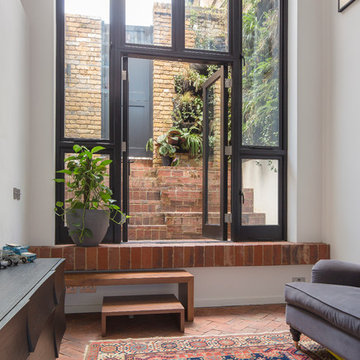
Double height space that links indoors and out. Brick floors continue to the courtyard beyond. Different sized windows allow for different sorts of ventilation and circulation.
©Tim Crocker
Tim Crocker
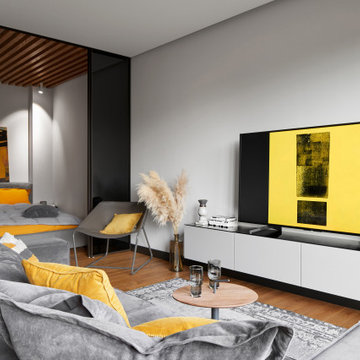
Просматривая множество вариантов для покупки своей квартиры, мне очень понравился вид из окна в одной из квартир на Бассейной улице, что и послужило решающим фактором для покупки. Проект уже был и участвовал в конкурсе, и было бы жалко его не использовать!
Дом хороший – кирпичный и новый, но квартира требовала доработки: тем самым снесли стенку между кухней и гостиной. Изменили расположение санузла ( сдвинув мокрую зону на место большого холла) и это стало возможным, так как это первый этаж. Поменяли все остекление на панорамные окна, что дало ещё больше света в квартиру. Вообще эта идея была первой когда я в живую увидела вид с выходом на террасу (в мою площадь входит дополнительно открытая терраса с площадью в 40 квадратных метров).
Концепция стекла, кирпича и бетона с основным материалом дерево в цвете коньяк. Сделав перепланировку получили спальную зону, холл, санузел и совмещённую кухню с гостиной.
Все вещи наполнялись постепенно, концепцию отличается от задумки первоначальной которая была на конкурсе. Сейчас это мой уютный домашний уголочек и рабочее место, и место в котором можно наблюдать природу и релаксировать.

Exemple d'un grand salon industriel ouvert avec un mur beige, un sol en bois brun, une cheminée standard, un manteau de cheminée en pierre de parement, un téléviseur fixé au mur, un sol marron et un plafond voûté.
Idées déco de pièces à vivre industrielles
6




