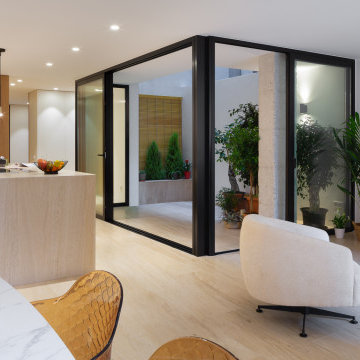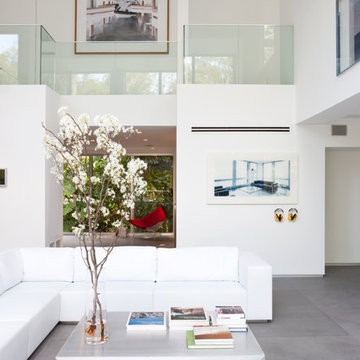Idées déco de pièces à vivre modernes avec un sol en calcaire
Trier par :
Budget
Trier par:Populaires du jour
1 - 20 sur 423 photos
1 sur 3

Designed by architect Bing Hu, this modern open-plan home has sweeping views of Desert Mountain from every room. The high ceilings, large windows and pocketing doors create an airy feeling and the patios are an extension of the indoor spaces. The warm tones of the limestone floors and wood ceilings are enhanced by the soft colors in the Donghia furniture. The walls are hand-trowelled venetian plaster or stacked stone. Wool and silk area rugs by Scott Group.
Project designed by Susie Hersker’s Scottsdale interior design firm Design Directives. Design Directives is active in Phoenix, Paradise Valley, Cave Creek, Carefree, Sedona, and beyond.
For more about Design Directives, click here: https://susanherskerasid.com/
To learn more about this project, click here: https://susanherskerasid.com/modern-desert-classic-home/

Aménagement d'un salon moderne de taille moyenne et ouvert avec une bibliothèque ou un coin lecture, un mur blanc, un sol en calcaire, un poêle à bois, un sol beige, poutres apparentes et du lambris.

This 6,500-square-foot one-story vacation home overlooks a golf course with the San Jacinto mountain range beyond. The house has a light-colored material palette—limestone floors, bleached teak ceilings—and ample access to outdoor living areas.
Builder: Bradshaw Construction
Architect: Marmol Radziner
Interior Design: Sophie Harvey
Landscape: Madderlake Designs
Photography: Roger Davies

Nick Bowers Photography
Cette image montre un petit salon minimaliste ouvert avec un mur blanc, une cheminée standard, aucun téléviseur, un sol en calcaire, un sol blanc et un manteau de cheminée en pierre.
Cette image montre un petit salon minimaliste ouvert avec un mur blanc, une cheminée standard, aucun téléviseur, un sol en calcaire, un sol blanc et un manteau de cheminée en pierre.

Cette photo montre un grand salon moderne ouvert avec une salle de réception, un mur blanc, un sol en calcaire, une cheminée ribbon, un manteau de cheminée en béton et aucun téléviseur.

Modern-glam full house design project.
Photography by: Jenny Siegwart
Idées déco pour une salle de séjour moderne de taille moyenne et ouverte avec un mur blanc, un sol en calcaire, une cheminée standard, un manteau de cheminée en pierre, un téléviseur encastré et un sol gris.
Idées déco pour une salle de séjour moderne de taille moyenne et ouverte avec un mur blanc, un sol en calcaire, une cheminée standard, un manteau de cheminée en pierre, un téléviseur encastré et un sol gris.

Aménagement d'un très grand salon moderne ouvert avec une salle de réception, un mur beige, un sol en calcaire, une cheminée standard et un manteau de cheminée en métal.

The ample use of hard surfaces, such as glass, metal and limestone was softened in this living room with the integration of movement in the stone and the addition of various woods. The art is by Hilario Gutierrez.
Project Details // Straight Edge
Phoenix, Arizona
Architecture: Drewett Works
Builder: Sonora West Development
Interior design: Laura Kehoe
Landscape architecture: Sonoran Landesign
Photographer: Laura Moss
https://www.drewettworks.com/straight-edge/
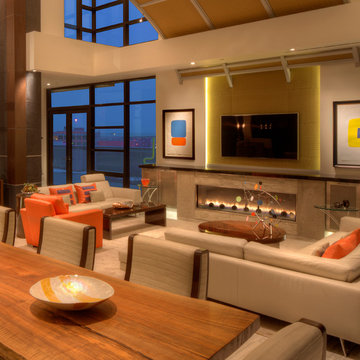
Photo: Mark Heffron
Aménagement d'une salle de séjour moderne ouverte avec un mur blanc, un sol en calcaire, une cheminée ribbon, un manteau de cheminée en pierre et un téléviseur fixé au mur.
Aménagement d'une salle de séjour moderne ouverte avec un mur blanc, un sol en calcaire, une cheminée ribbon, un manteau de cheminée en pierre et un téléviseur fixé au mur.
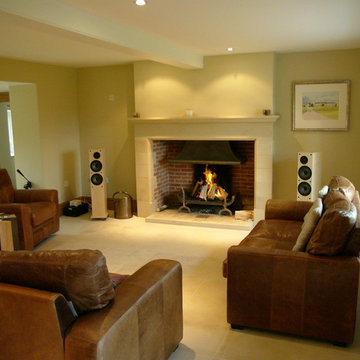
Chris Baily
Réalisation d'un salon minimaliste de taille moyenne et fermé avec un mur jaune, un sol en calcaire, une cheminée standard, un manteau de cheminée en pierre et aucun téléviseur.
Réalisation d'un salon minimaliste de taille moyenne et fermé avec un mur jaune, un sol en calcaire, une cheminée standard, un manteau de cheminée en pierre et aucun téléviseur.
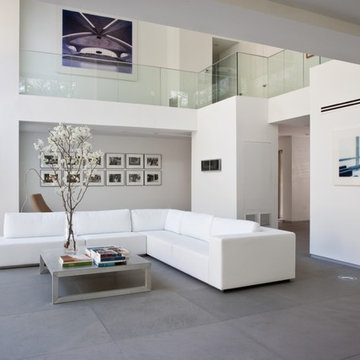
Inspiration pour un salon minimaliste avec un sol en calcaire, une salle de réception, un mur blanc et un sol gris.
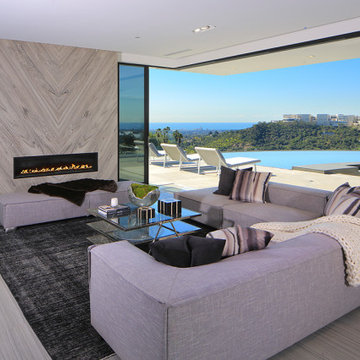
Réalisation d'un grand salon minimaliste ouvert avec une salle de réception, un mur blanc, un sol en calcaire, une cheminée ribbon, un manteau de cheminée en pierre, un téléviseur fixé au mur et un sol gris.
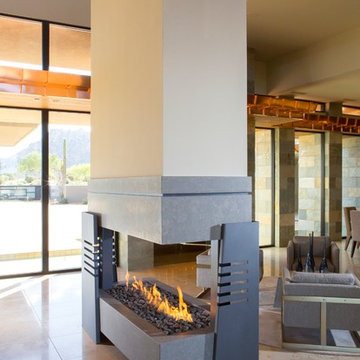
Anita Lang - IMI Design - Scottsdale, AZ
Réalisation d'un grand salon minimaliste ouvert avec une salle de réception, un mur beige, un sol en calcaire, cheminée suspendue, un manteau de cheminée en métal et un sol beige.
Réalisation d'un grand salon minimaliste ouvert avec une salle de réception, un mur beige, un sol en calcaire, cheminée suspendue, un manteau de cheminée en métal et un sol beige.

El objetivo principal de este proyecto es dar una nueva imagen a una antigua vivienda unifamiliar.
La intervención busca mejorar la eficiencia energética de la vivienda, favoreciendo la reducción de emisiones de CO2 a la atmósfera.
Se utilizan materiales y productos locales, con certificados sostenibles, así como aparatos y sistemas que reducen el consumo y el desperdicio de agua y energía.
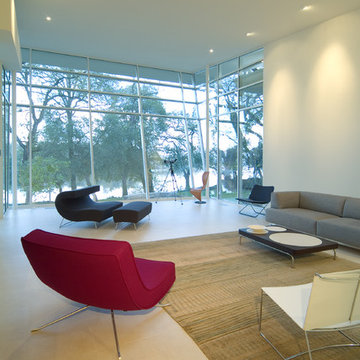
Cette photo montre un grand salon moderne ouvert avec une salle de réception, un mur blanc, un sol en calcaire, aucun téléviseur, une cheminée ribbon et un manteau de cheminée en béton.
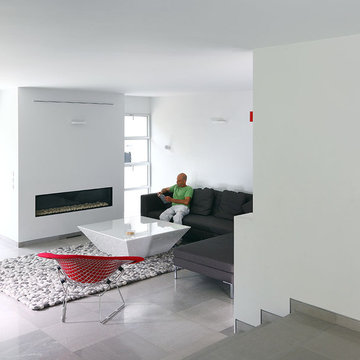
Aménagement d'un salon moderne de taille moyenne et fermé avec une salle de réception, un mur blanc, un sol en calcaire, une cheminée ribbon, un manteau de cheminée en plâtre et un téléviseur fixé au mur.

This is the side view from inside this apartment complex in San Diego of our glass overhead doors being used for living room divisions.
The modern touch and look of these doors is extremely versatile.
Sarah F.
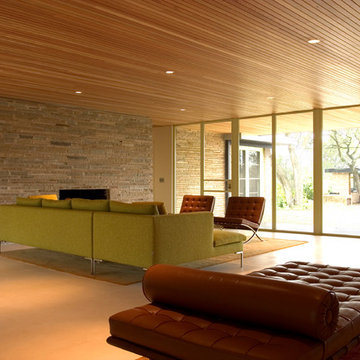
Wood ceilings give the room some warmth.
Idées déco pour un salon moderne ouvert avec une salle de réception, un sol en calcaire et un mur beige.
Idées déco pour un salon moderne ouvert avec une salle de réception, un sol en calcaire et un mur beige.
Idées déco de pièces à vivre modernes avec un sol en calcaire
1




