Idées déco de pièces à vivre modernes avec un sol orange
Trier par :
Budget
Trier par:Populaires du jour
1 - 20 sur 80 photos
1 sur 3
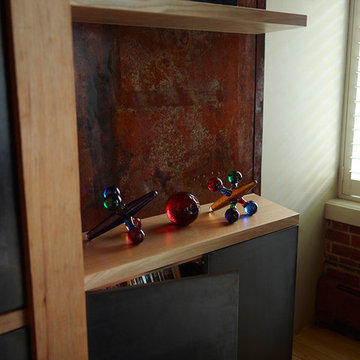
Built-in shelving unit and media wall. Fir beams, steel I-beam, patinated steel, solid rift oak cantilevered shelving. photo by Miller Photographics
Aménagement d'une grande salle de séjour moderne fermée avec salle de jeu, un mur vert, un sol en bois brun, un téléviseur dissimulé et un sol orange.
Aménagement d'une grande salle de séjour moderne fermée avec salle de jeu, un mur vert, un sol en bois brun, un téléviseur dissimulé et un sol orange.
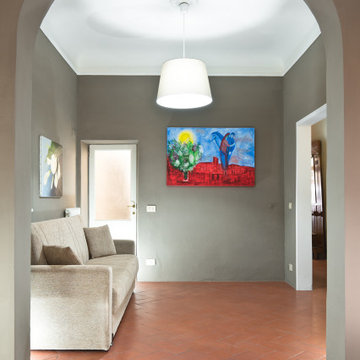
Committenti: Fabio & Ilaria. Ripresa fotografica: impiego obiettivo 28mm su pieno formato; macchina su treppiedi con allineamento ortogonale dell'inquadratura; impiego luce naturale esistente con l'ausilio di luci flash e luci continue 5500°K. Post-produzione: aggiustamenti base immagine; fusione manuale di livelli con differente esposizione per produrre un'immagine ad alto intervallo dinamico ma realistica; rimozione elementi di disturbo. Obiettivo commerciale: realizzazione fotografie di complemento ad annunci su siti web di affitti come Airbnb, Booking, eccetera; pubblicità su social network.
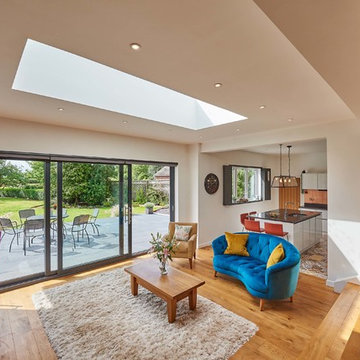
Little Birches kichen and living room
Idée de décoration pour un grand salon minimaliste ouvert avec un sol en bois brun, aucune cheminée, un téléviseur fixé au mur et un sol orange.
Idée de décoration pour un grand salon minimaliste ouvert avec un sol en bois brun, aucune cheminée, un téléviseur fixé au mur et un sol orange.
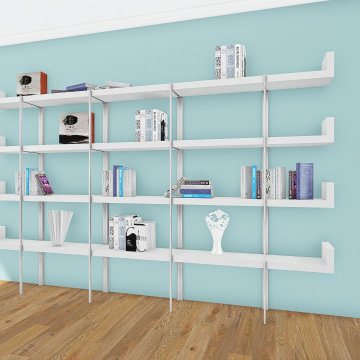
L'angolo del Inspiring Style, Stile stimolante dato dal colore vivace del verde della poltrona in tessuto liscio e dall'albero ornamentale tondo
Réalisation d'une salle de séjour minimaliste de taille moyenne et fermée avec une bibliothèque ou un coin lecture, un mur bleu, parquet foncé, aucune cheminée, aucun téléviseur et un sol orange.
Réalisation d'une salle de séjour minimaliste de taille moyenne et fermée avec une bibliothèque ou un coin lecture, un mur bleu, parquet foncé, aucune cheminée, aucun téléviseur et un sol orange.
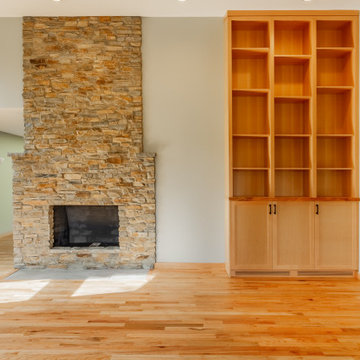
A carefully planned renovation preserved this home's charm while refreshing the space with an open, modern touch. Natural stone fireplace and iron rod railing add a rustic hint without hindering the open space provided by the hillside view windows.
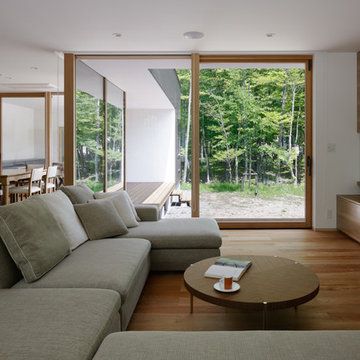
リビング
Idée de décoration pour un salon minimaliste ouvert avec un mur blanc, un sol en bois brun, un téléviseur indépendant et un sol orange.
Idée de décoration pour un salon minimaliste ouvert avec un mur blanc, un sol en bois brun, un téléviseur indépendant et un sol orange.
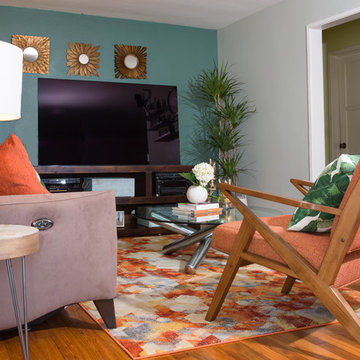
Amy Haberland
Idées déco pour un petit salon moderne fermé avec un mur bleu, un sol en bois brun, aucune cheminée, un téléviseur indépendant et un sol orange.
Idées déco pour un petit salon moderne fermé avec un mur bleu, un sol en bois brun, aucune cheminée, un téléviseur indépendant et un sol orange.
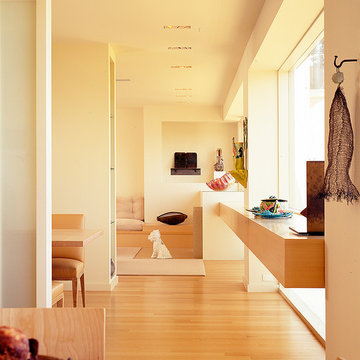
Matthew Millman
Cette photo montre un grand salon moderne ouvert avec une salle de réception, un mur beige, parquet clair et un sol orange.
Cette photo montre un grand salon moderne ouvert avec une salle de réception, un mur beige, parquet clair et un sol orange.
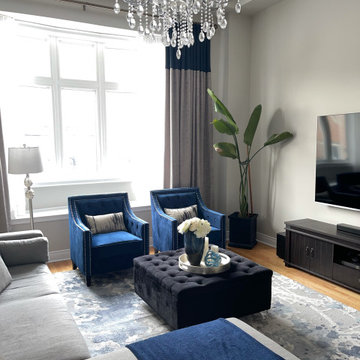
Cette image montre un salon minimaliste ouvert avec un mur gris, parquet clair, une cheminée double-face, un manteau de cheminée en pierre, un téléviseur fixé au mur et un sol orange.
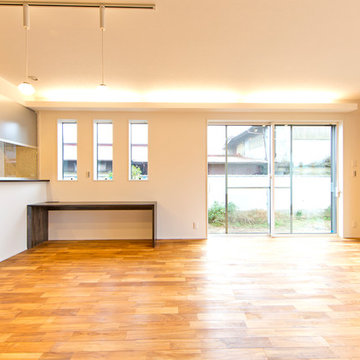
LDKと和室を繋ぐ間仕切りに 光や人の気配を感じつつお部屋をさりげなく仕切る格子戸を採用。縦格子がお部屋のアクセントになっています。また、LDKの照明を間接照明にすることにより天井のクロスが光を拡散し、室内全体を柔らかな光が包み込み落ち着いた雰囲気のある和モダンテイストな空間となっています
Cette photo montre un salon moderne de taille moyenne et ouvert avec une salle de réception, un mur beige, parquet clair, un téléviseur indépendant et un sol orange.
Cette photo montre un salon moderne de taille moyenne et ouvert avec une salle de réception, un mur beige, parquet clair, un téléviseur indépendant et un sol orange.
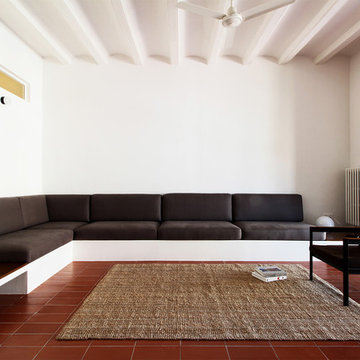
marco
Cette image montre un salon minimaliste de taille moyenne et ouvert avec un mur blanc, un sol en carrelage de céramique, un téléviseur indépendant et un sol orange.
Cette image montre un salon minimaliste de taille moyenne et ouvert avec un mur blanc, un sol en carrelage de céramique, un téléviseur indépendant et un sol orange.
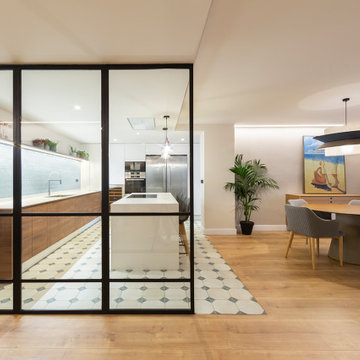
Idée de décoration pour un grand salon mansardé ou avec mezzanine minimaliste avec un mur beige, un sol en bois brun et un sol orange.
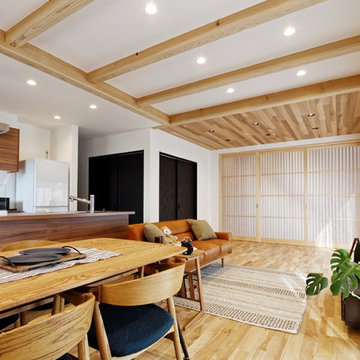
Cette image montre un salon minimaliste ouvert avec une salle de réception, un mur blanc, parquet clair et un sol orange.
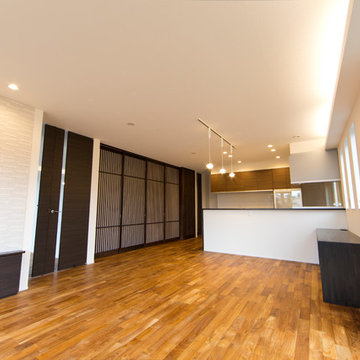
LDKと和室を繋ぐ間仕切りに 光や人の気配を感じつつお部屋をさりげなく仕切る格子戸を採用。縦格子がお部屋のアクセントになっています。また、LDKの照明を間接照明にすることにより天井のクロスが光を拡散し、室内全体を柔らかな光が包み込み落ち着いた雰囲気のある和モダンテイストな空間となっています
Idée de décoration pour un salon minimaliste de taille moyenne et ouvert avec une salle de réception, un mur beige, parquet clair, un téléviseur indépendant et un sol orange.
Idée de décoration pour un salon minimaliste de taille moyenne et ouvert avec une salle de réception, un mur beige, parquet clair, un téléviseur indépendant et un sol orange.
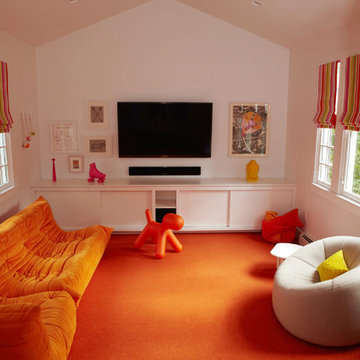
Idée de décoration pour une salle de séjour minimaliste de taille moyenne et fermée avec un mur blanc, moquette, aucune cheminée, un téléviseur fixé au mur et un sol orange.
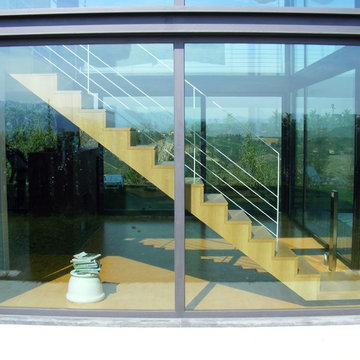
pavimentazione in rasante cementizio TECNOSINTEX
progetto arch. Alessandro Conca - pavimento: spatolato Tecnosintex By Tecnicem
Exemple d'un salon moderne avec sol en béton ciré et un sol orange.
Exemple d'un salon moderne avec sol en béton ciré et un sol orange.
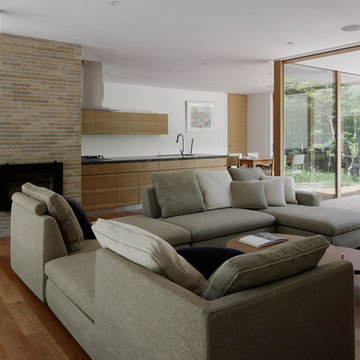
リビング
Réalisation d'un salon minimaliste ouvert avec un mur blanc, un sol en bois brun, une cheminée standard, un manteau de cheminée en brique et un sol orange.
Réalisation d'un salon minimaliste ouvert avec un mur blanc, un sol en bois brun, une cheminée standard, un manteau de cheminée en brique et un sol orange.
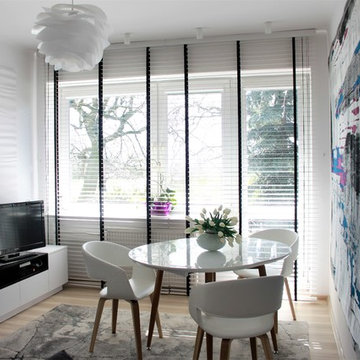
Eshiet.Design
Inspiration pour un petit salon minimaliste fermé avec une salle de réception, un mur blanc, sol en stratifié, aucune cheminée, un téléviseur indépendant et un sol orange.
Inspiration pour un petit salon minimaliste fermé avec une salle de réception, un mur blanc, sol en stratifié, aucune cheminée, un téléviseur indépendant et un sol orange.
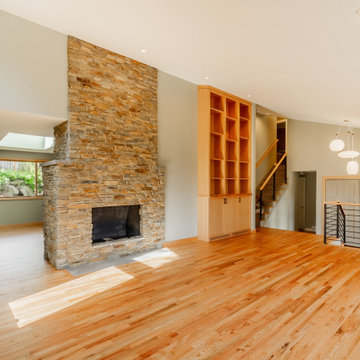
A carefully planned renovation preserved this home's charm while refreshing the space with an open, modern touch. Natural stone fireplace and iron rod railing add a rustic hint without hindering the open space provided by the hillside view windows.
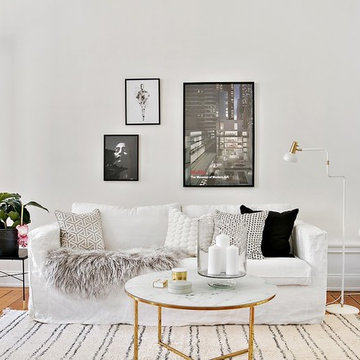
Inspiration pour un salon minimaliste fermé avec un mur blanc, un sol en bois brun et un sol orange.
Idées déco de pièces à vivre modernes avec un sol orange
1



