Idées déco de pièces à vivre modernes avec une cheminée standard
Trier par :
Budget
Trier par:Populaires du jour
1 - 20 sur 15 874 photos
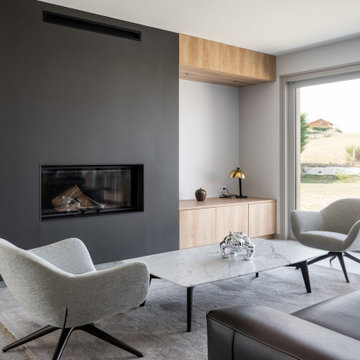
La cheminée, encadrée par des caissons et banquettes bois, apporte le côté cosy et chaleureux attendu.
Réalisation d'un grand salon minimaliste ouvert avec un mur gris et une cheminée standard.
Réalisation d'un grand salon minimaliste ouvert avec un mur gris et une cheminée standard.

Jim Wesphalen
Réalisation d'une grande salle de séjour minimaliste ouverte avec un mur gris, un sol en bois brun, une cheminée standard, un manteau de cheminée en plâtre, aucun téléviseur et un sol marron.
Réalisation d'une grande salle de séjour minimaliste ouverte avec un mur gris, un sol en bois brun, une cheminée standard, un manteau de cheminée en plâtre, aucun téléviseur et un sol marron.

Idées déco pour une grande salle de séjour moderne fermée avec un mur blanc, un sol en bois brun, une cheminée standard, un manteau de cheminée en pierre de parement, un téléviseur encastré, un sol marron et un plafond à caissons.
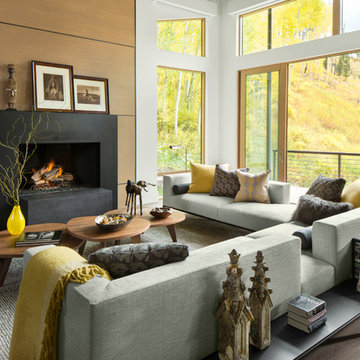
Aménagement d'un grand salon moderne ouvert avec un mur blanc, une cheminée standard, aucun téléviseur et parquet clair.

Builder: John Kraemer & Sons, Inc. - Architect: Charlie & Co. Design, Ltd. - Interior Design: Martha O’Hara Interiors - Photo: Spacecrafting Photography
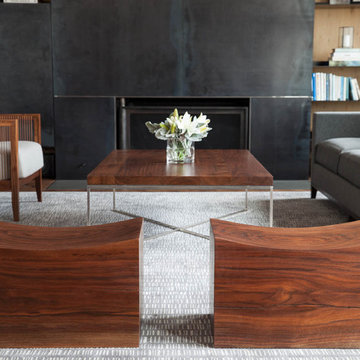
Thomas Kuoh Photography
Cette image montre un grand salon minimaliste fermé avec un mur blanc, parquet clair, une cheminée standard et un manteau de cheminée en métal.
Cette image montre un grand salon minimaliste fermé avec un mur blanc, parquet clair, une cheminée standard et un manteau de cheminée en métal.
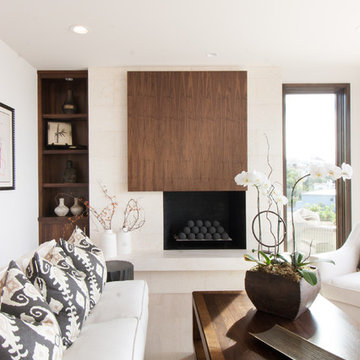
Aménagement d'un salon moderne avec un mur blanc, parquet clair, une cheminée standard et éclairage.
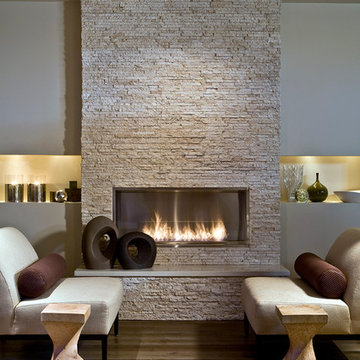
Elegant lounge space with smooth flooring and a ceiling high fireplace with a smooth top hearth.
Cette image montre un salon minimaliste de taille moyenne et ouvert avec un mur blanc, parquet clair, une cheminée standard, un manteau de cheminée en pierre, une salle de réception, aucun téléviseur et un sol marron.
Cette image montre un salon minimaliste de taille moyenne et ouvert avec un mur blanc, parquet clair, une cheminée standard, un manteau de cheminée en pierre, une salle de réception, aucun téléviseur et un sol marron.
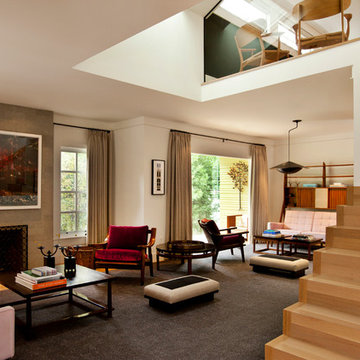
Cette image montre un grand salon minimaliste avec un mur blanc et une cheminée standard.

Photographer: Jay Goodrich
This 2800 sf single-family home was completed in 2009. The clients desired an intimate, yet dynamic family residence that reflected the beauty of the site and the lifestyle of the San Juan Islands. The house was built to be both a place to gather for large dinners with friends and family as well as a cozy home for the couple when they are there alone.
The project is located on a stunning, but cripplingly-restricted site overlooking Griffin Bay on San Juan Island. The most practical area to build was exactly where three beautiful old growth trees had already chosen to live. A prior architect, in a prior design, had proposed chopping them down and building right in the middle of the site. From our perspective, the trees were an important essence of the site and respectfully had to be preserved. As a result we squeezed the programmatic requirements, kept the clients on a square foot restriction and pressed tight against property setbacks.
The delineate concept is a stone wall that sweeps from the parking to the entry, through the house and out the other side, terminating in a hook that nestles the master shower. This is the symbolic and functional shield between the public road and the private living spaces of the home owners. All the primary living spaces and the master suite are on the water side, the remaining rooms are tucked into the hill on the road side of the wall.
Off-setting the solid massing of the stone walls is a pavilion which grabs the views and the light to the south, east and west. Built in a position to be hammered by the winter storms the pavilion, while light and airy in appearance and feeling, is constructed of glass, steel, stout wood timbers and doors with a stone roof and a slate floor. The glass pavilion is anchored by two concrete panel chimneys; the windows are steel framed and the exterior skin is of powder coated steel sheathing.
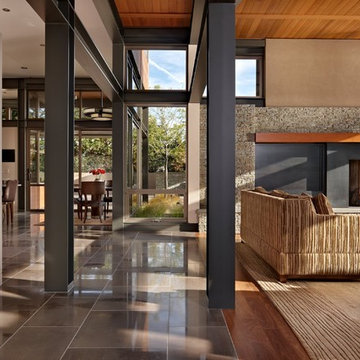
Photo: Ben Benschneider
Idées déco pour un salon moderne avec une cheminée standard et aucun téléviseur.
Idées déco pour un salon moderne avec une cheminée standard et aucun téléviseur.

MAIN LEVEL FAMILY ROOM
Réalisation d'une salle de séjour minimaliste ouverte avec sol en stratifié, une cheminée standard, un manteau de cheminée en pierre, un téléviseur fixé au mur et un sol marron.
Réalisation d'une salle de séjour minimaliste ouverte avec sol en stratifié, une cheminée standard, un manteau de cheminée en pierre, un téléviseur fixé au mur et un sol marron.
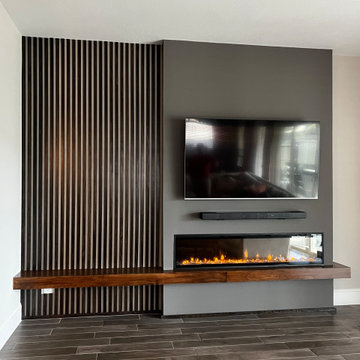
Embedded electric fireplace, into a new decorative wall with wooden slats and a bench / mantle in the same stained color
Cette image montre un salon minimaliste de taille moyenne et fermé avec une bibliothèque ou un coin lecture, un mur gris, un sol en carrelage de céramique, une cheminée standard, un manteau de cheminée en bois, un téléviseur fixé au mur et un sol marron.
Cette image montre un salon minimaliste de taille moyenne et fermé avec une bibliothèque ou un coin lecture, un mur gris, un sol en carrelage de céramique, une cheminée standard, un manteau de cheminée en bois, un téléviseur fixé au mur et un sol marron.

Living room cabinetry feat. fireplace, stone surround and concealed TV. A clever pocket slider hides the TV in the featured wooden paneled wall.
Idées déco pour un salon moderne de taille moyenne et ouvert avec une salle de réception, un mur noir, un sol en bois brun, une cheminée standard, un manteau de cheminée en métal, un téléviseur dissimulé, un sol marron et du lambris de bois.
Idées déco pour un salon moderne de taille moyenne et ouvert avec une salle de réception, un mur noir, un sol en bois brun, une cheminée standard, un manteau de cheminée en métal, un téléviseur dissimulé, un sol marron et du lambris de bois.

Living room featuring modern steel and wood fireplace wall with upper-level loft and horizontal round bar railings.
Floating Stairs and Railings by Keuka Studios
www.Keuka-Studios.com
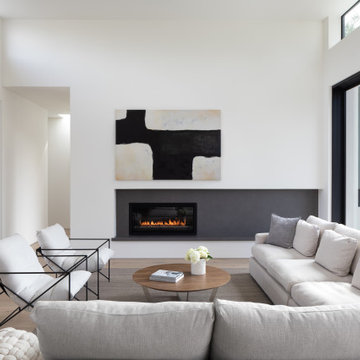
Porcelain slab linear fireplace surround with small ledge detail
Aménagement d'un salon moderne avec une cheminée standard et un manteau de cheminée en pierre.
Aménagement d'un salon moderne avec une cheminée standard et un manteau de cheminée en pierre.

Aménagement d'un grand salon moderne fermé avec une salle de réception, un mur vert, un sol en bois brun, une cheminée standard, un manteau de cheminée en pierre, un téléviseur fixé au mur et un sol marron.
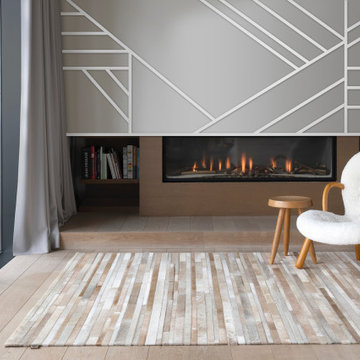
These S4S accent walls are all the rage these days. You can create any design that matches your style with the S4S and these can be put into any room.
S4S: 713MUL
Check out ELandELWoodProducts.com for more ideas and options.

This stunning home showcases the signature quality workmanship and attention to detail of David Reid Homes.
Architecturally designed, with 3 bedrooms + separate media room, this home combines contemporary styling with practical and hardwearing materials, making for low-maintenance, easy living built to last.
Positioned for all-day sun, the open plan living and outdoor room - complete with outdoor wood burner - allow for the ultimate kiwi indoor/outdoor lifestyle.
The striking cladding combination of dark vertical panels and rusticated cedar weatherboards, coupled with the landscaped boardwalk entry, give this single level home strong curbside appeal.
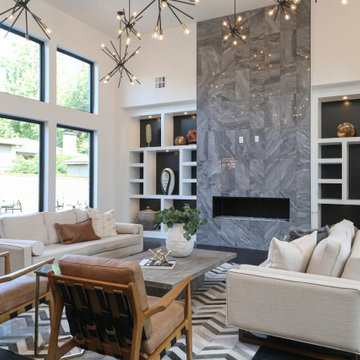
A beautiful modern home is warmed with organic touches, caramel leather chairs, a reclaimed wood table, hide rug and creamy white sofas.
Idées déco pour une grande salle de séjour moderne ouverte avec un mur blanc, parquet foncé, une cheminée standard, un manteau de cheminée en pierre et un sol noir.
Idées déco pour une grande salle de séjour moderne ouverte avec un mur blanc, parquet foncé, une cheminée standard, un manteau de cheminée en pierre et un sol noir.
Idées déco de pièces à vivre modernes avec une cheminée standard
1



