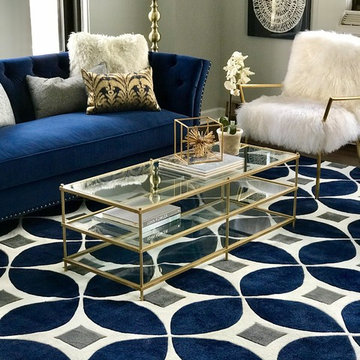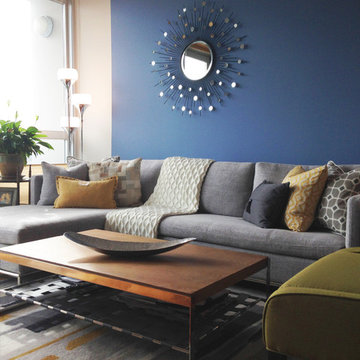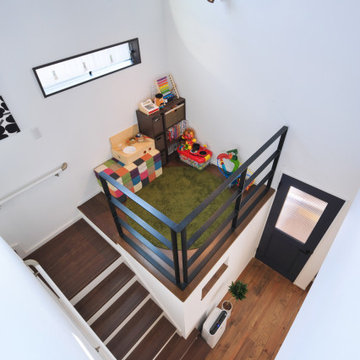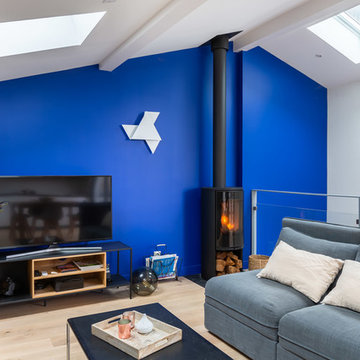Idées déco de pièces à vivre modernes bleues
Trier par :
Budget
Trier par:Populaires du jour
1 - 20 sur 4 108 photos
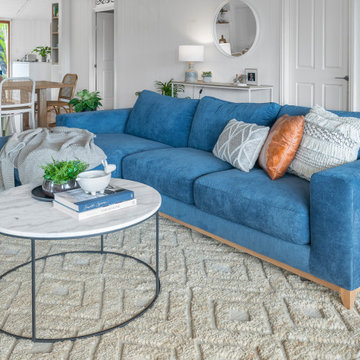
Open plan living with blue sectional sofa. Lots of timber, marble and fresh neutrals, as well as greenery.
Cette image montre un salon minimaliste de taille moyenne avec un mur blanc et parquet foncé.
Cette image montre un salon minimaliste de taille moyenne avec un mur blanc et parquet foncé.
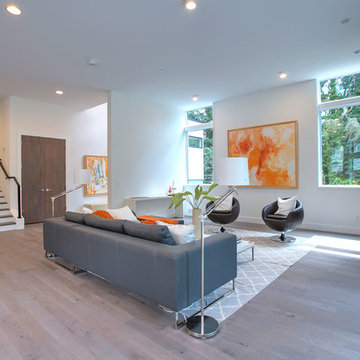
Réalisation d'un salon minimaliste de taille moyenne et ouvert avec une salle de réception, un mur blanc, un sol en bois brun, une cheminée ribbon, un manteau de cheminée en carrelage, aucun téléviseur et un sol gris.
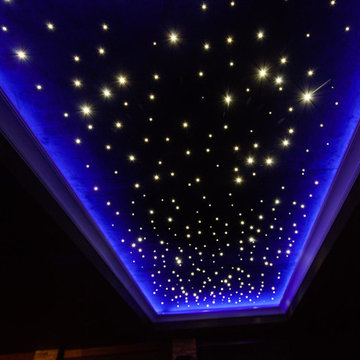
Exemple d'une salle de cinéma moderne avec moquette et un écran de projection.

Casey Dunn
Exemple d'un grand salon moderne ouvert avec un mur blanc, un sol en bois brun, un manteau de cheminée en pierre et un téléviseur fixé au mur.
Exemple d'un grand salon moderne ouvert avec un mur blanc, un sol en bois brun, un manteau de cheminée en pierre et un téléviseur fixé au mur.
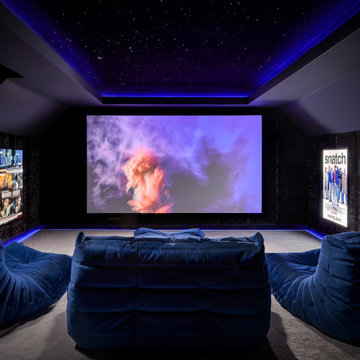
Cre8tive Rooms were tasked with transforming an unused attic room at a beautiful property in Farnham into a luxury home cinema that could be enjoyed by the whole family. When the project was undertaken, the room was decorated but a completely blank canvas. After producing 3D renders and approving a design with the client, we got to work on the coffered ceiling and screen wall – the main carpentry works needed. We then installed bespoke upholstered wall panels, low and high level hidden LED lighting and an awesome starlight ceiling. A Sony projector was discreetly tucked above the door frame, recessed into the coffer and Artcoustic speakers were installed behind the screen, at the rear and in the ceiling beneath the starlight ceiling. This creates a crisp and punchy 5.2.2 Dolby Atmos sound system which fills the space perfectly. Control4 pulls all the technology in the room together with a custom Neeo remote to control the lighting, audio and video sources.

The Louis medium sofa commands the attention of any room. An updated version of a nineteenth-century classic, our take has squared-off, ‘p’ arms, giving the sofa a more contemporary feel, allowing it to fit into homes of any style. Two plump, full-feather seat cushions encourage you to sink into its supportive backrest. What’s more, the sturdy base can split into two on the Large and Grande sizes making it easy to manoeuvre when space is tight. Finished with traditional studwork, the low-level arms allow for uninterrupted, lengthy lounging. Standing to attention on castor legs, Louis’s versatility makes it a hero in any home.
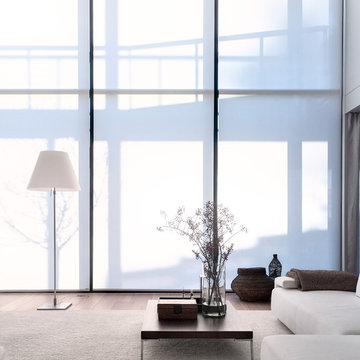
Woodnotes 2017 Collection.
Available through Linea, Inc. in Los Angeles.
Idées déco pour un grand salon moderne fermé avec une salle de réception, un mur blanc, un sol en bois brun, aucune cheminée et aucun téléviseur.
Idées déco pour un grand salon moderne fermé avec une salle de réception, un mur blanc, un sol en bois brun, aucune cheminée et aucun téléviseur.
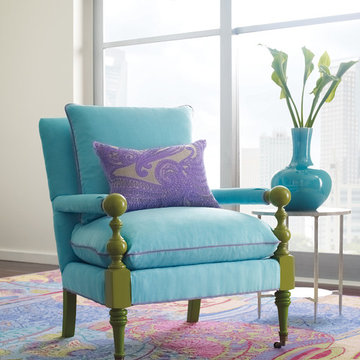
A Stella Thistle Pillow sitting on a custom Island Chair from Company C. Look at those colors on the Sumiko Rug!
http://www.companyc.com/handmade-area-rugs/sumiko-hyacinth-rug/19099.htm
photo credit:
Company C Inc.
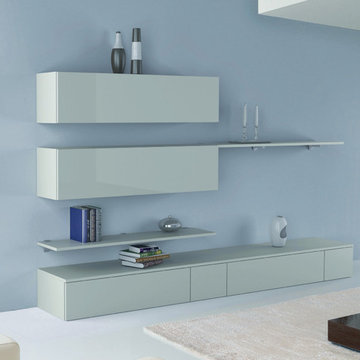
Wall Unit 3D 10 by Artigian Mobili Italy
Made in Italy
3D by ArtigianMobili is a new modern and sleek Wall Unit Collection that is made in Italy using the finest materials with great care and attention to details. 3D line is unique and limitless. It enumerates wide selection of modular units available in different sizes and variety of colors. Italian wall units 3D by Artigian Mobili will easily find their place in any home or tight apartment fulfilling it with modern look, great functionality and abundance of storage space. The wide selection of units is complemented with endless color opportunities: all the units can be ordered in either the pre-selected wood finishes or matt/gloss lacquered colors, as well as in your custom RAL COLOR, either gloss or matt! Feel free to select from our "as shown" wall unit compositions or reveal your creativity building your own entertainment center according to your dimensions and design!
Contact our Office regarding customization of this wall unit - we are always ready to help!
MATERIAL/CONSTRUCTION:
Structure, Doors and Drawers - 18 mm (0.7") thick wooden particles panels melamine wood finished, matt or gloss lacquered
Sides and internal shelves - 14 (0.55") mm thick panels
The lacquered structure and front panels are E1 and made of REAL POLISH LACQUERING, which is non toxic and non allergic products
Push-Pull soft-closing mechanisms
The starting price is for the Wall Unit Composition 3D 10 as shown in the main picture in Light Gray Matt Lacquered (Structure) and Light Gray Gloss Lacquered (Fronts).
Dimensions:
Wall Unit: W113.4" x D12.6"/16" x H71"
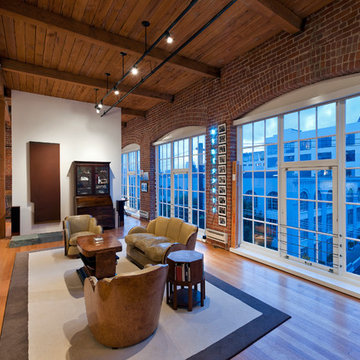
Ashbury General Contracting & Engineering
Photo by: Ryan Hughes
Architect: Luke Wendler / Abbott Wendler Architects
Cette photo montre un salon moderne ouvert avec un sol en bois brun.
Cette photo montre un salon moderne ouvert avec un sol en bois brun.
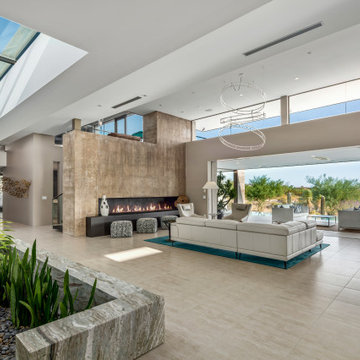
Great Room within the Kim Residence
Architect - Tate Studio Architects
Interior- Tate Studio Architects
Builder- Phil Nichols Custom Homes
Photo by Indy Ferrufino.
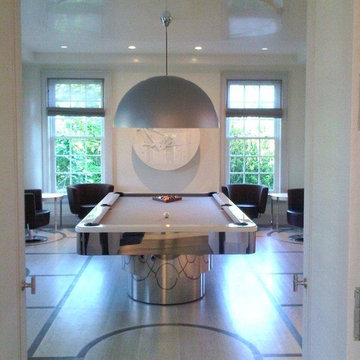
Stainless Steel Pool Table by Mitchell Pool Tables
Modern Pool Tables
Contemporary Pool Tables
Pool Tables
Billiard Tables
Chrome Pool Tables
Cette photo montre un salon moderne.
Cette photo montre un salon moderne.
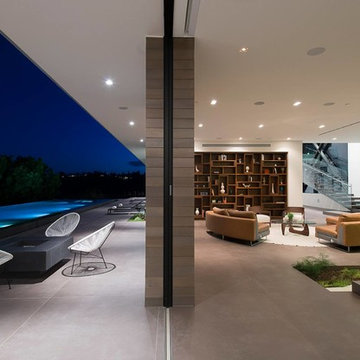
Benedict Canyon Beverly Hills modern home with indoor outdoor design & sliding glass pocket walls. Photo by William MacCollum.
Inspiration pour un très grand salon minimaliste ouvert avec une salle de réception, un mur blanc, un sol gris et un plafond décaissé.
Inspiration pour un très grand salon minimaliste ouvert avec une salle de réception, un mur blanc, un sol gris et un plafond décaissé.
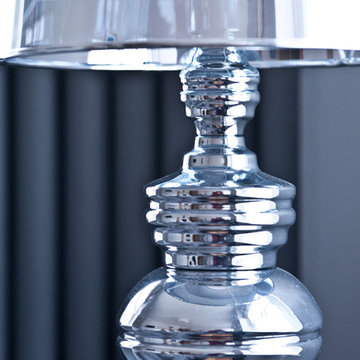
Renovation of an apartment located in the infamous Lutyens buildings in Pimlico, Central London.
This small apartment was in need of a complete overhaul and modernisation to each and every room. Blessed with natural light and regular layout we designed and developed a modern, practical and stylish bathroom and kitchen, maximising the use of space. Further we designed and developed a beautiful minimalist living room and bedroom, enhanced by stunning lighting.
New dark wooden floors are complimented perfectly by the use of grey, black and white walls, materials and fixtures to create a modern stylish apartment.
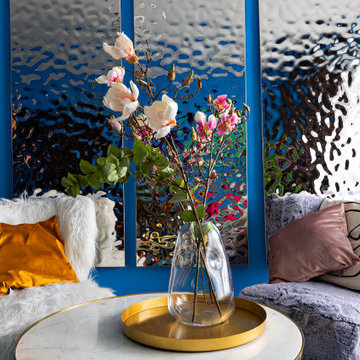
Conception d'un projet à Moscou dans un appartement soviétique. Avec ce projet, j'ai participé une émission télévisée sur la chaîne russe TNT. Pour mettre en valeur les meubles rétro que j’ai conservé j’ai joué avec les couleurs et la lumière ce qui a permis d’allier ancien et modernité, de rénover en préservant l’âme de l’appartement.
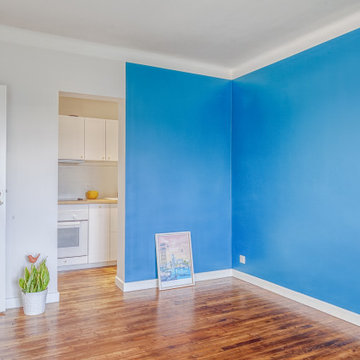
rénovation totale d'un appartement de 45 m2 en T2. Ici l'ancienne chambre laisse place à l'espace de vie.
Réalisation d'un salon minimaliste de taille moyenne et fermé avec un mur bleu, sol en stratifié et un sol marron.
Réalisation d'un salon minimaliste de taille moyenne et fermé avec un mur bleu, sol en stratifié et un sol marron.
Idées déco de pièces à vivre modernes bleues
1




