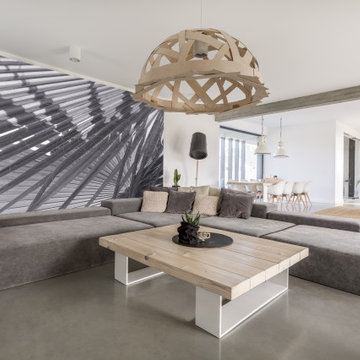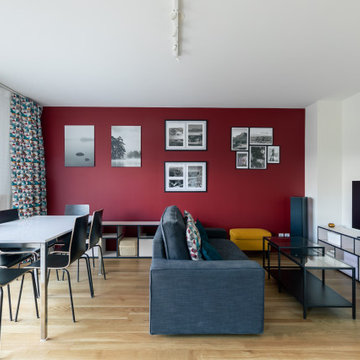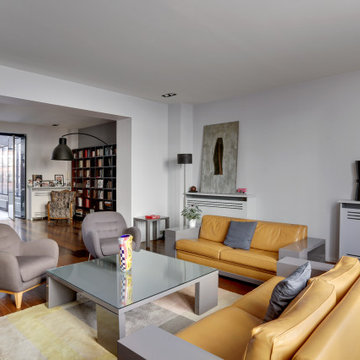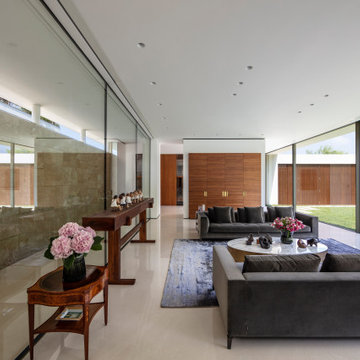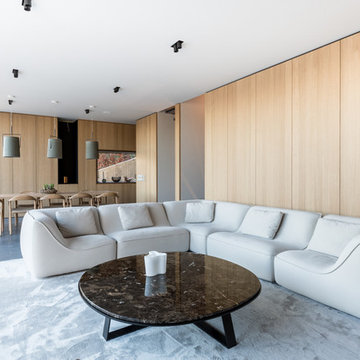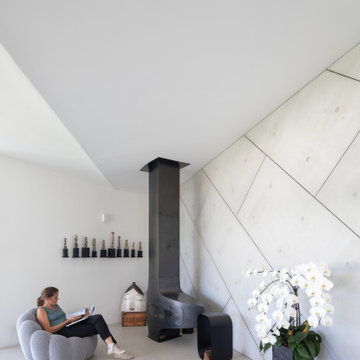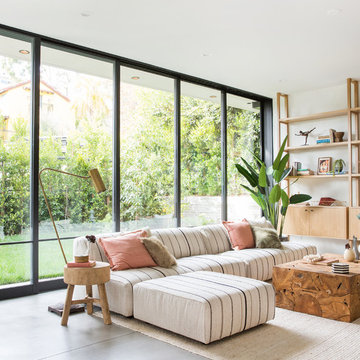Idées déco de pièces à vivre modernes
Trier par :
Budget
Trier par:Populaires du jour
1 - 20 sur 317 359 photos
1 sur 5
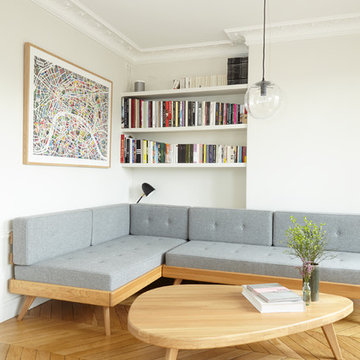
Cette photo montre un salon moderne haussmannien avec un mur blanc, parquet clair et un sol beige.
Trouvez le bon professionnel près de chez vous
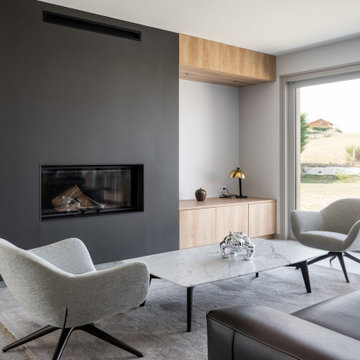
La cheminée, encadrée par des caissons et banquettes bois, apporte le côté cosy et chaleureux attendu.
Réalisation d'un grand salon minimaliste ouvert avec un mur gris et une cheminée standard.
Réalisation d'un grand salon minimaliste ouvert avec un mur gris et une cheminée standard.
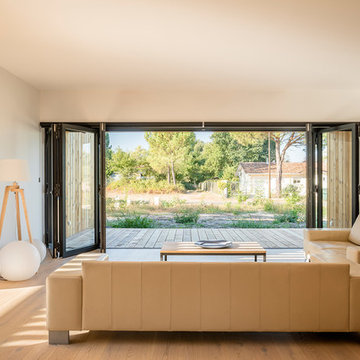
Cette image montre un salon minimaliste ouvert avec un mur blanc, un sol en bois brun, un sol marron et éclairage.
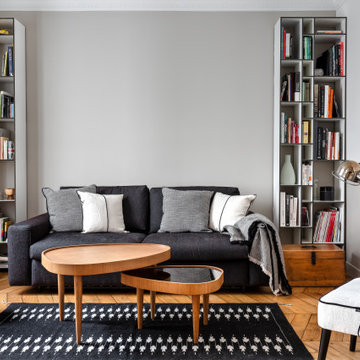
Inspiration pour un salon minimaliste de taille moyenne et ouvert avec une bibliothèque ou un coin lecture, un mur beige, parquet clair, aucune cheminée, aucun téléviseur et un sol marron.

A complete rebuild of a 1950s modern home, this project combines spatial openness, a consistent use of materials, and reconfiguration of the ground plane to bring light deep into this home and frame views of the park beyond. Daylight is introduced to the home through two new shafts of windows and skylights above the living areas. A sculptural steel and limestone stair serves as a spatially dynamic centerpiece for the home, connecting the new second floor and addition of a lower level. A retracting glass wall, minimalist water feature, and dramatic roof deck complete the indoor-outdoor experience at the heart of this home. Image by Dennis Bettencourt Photography.
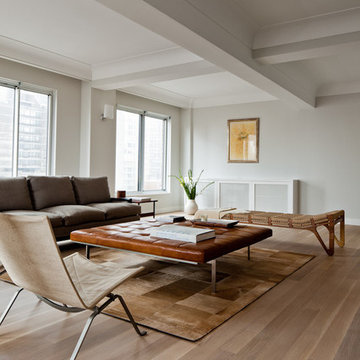
http://www.francoisdischinger.com/#/
Idée de décoration pour un grand salon minimaliste ouvert avec une salle de réception, un mur blanc, parquet clair, aucune cheminée et aucun téléviseur.
Idée de décoration pour un grand salon minimaliste ouvert avec une salle de réception, un mur blanc, parquet clair, aucune cheminée et aucun téléviseur.
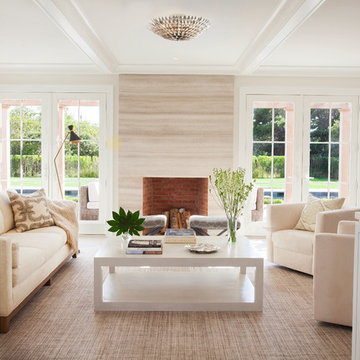
Jeffrey Allen
Inspiration pour un salon minimaliste ouvert avec un mur blanc, parquet clair, une cheminée standard, un manteau de cheminée en bois, aucun téléviseur et une salle de réception.
Inspiration pour un salon minimaliste ouvert avec un mur blanc, parquet clair, une cheminée standard, un manteau de cheminée en bois, aucun téléviseur et une salle de réception.

Photo by: Russell Abraham
Cette photo montre un grand salon moderne ouvert avec un bar de salon, un mur blanc, sol en béton ciré, une cheminée standard et un manteau de cheminée en métal.
Cette photo montre un grand salon moderne ouvert avec un bar de salon, un mur blanc, sol en béton ciré, une cheminée standard et un manteau de cheminée en métal.

A modern living room with a bookcase and entertainment center wall. This is from the Librerie pensili collection and is a great way to display all your books, decorations and tv in one place. There are many designs and styles available.

Cette image montre un salon minimaliste ouvert avec un mur blanc, parquet clair, une cheminée ribbon, un manteau de cheminée en plâtre, un téléviseur fixé au mur, un sol beige et poutres apparentes.

This newly built custom residence turned out to be spectacular. With Interiors by Popov’s magic touch, it has become a real family home that is comfortable for the grownups, safe for the kids and friendly to the little dogs that now occupy this space.The start of construction was a bumpy road for the homeowners. After the house was framed, our clients found themselves paralyzed with the million and one decisions that had to be made. Decisions about plumbing, electrical, millwork, hardware and exterior left them drained and overwhelmed. The couple needed help. It was at this point that they were referred to us by a friend.We immediately went about systematizing the selection and design process, which allowed us to streamline decision making and stay ahead of construction.
We designed every detail in this house. And when I say every detail, I mean it. We designed lighting, plumbing, millwork, hard surfaces, exterior, kitchen, bathrooms, fireplace and so much more. After the construction-related items were addressed, we moved to furniture, rugs, lamps, art, accessories, bedding and so on.
The result of our systematic approach and design vision was a client head over heels in love with their new home. The positive feedback we received from this homeowner was immensely gratifying. They said the only thing that they regret was not hiring Interiors by Popov sooner!

Glass Enclosed Conservatory
Idées déco pour une grande véranda moderne avec un plafond en verre et un sol gris.
Idées déco pour une grande véranda moderne avec un plafond en verre et un sol gris.
Idées déco de pièces à vivre modernes

Beautiful white modern open concept living room.
Aménagement d'un grand salon moderne ouvert avec un mur blanc, parquet clair, une cheminée ribbon, un téléviseur fixé au mur et un sol beige.
Aménagement d'un grand salon moderne ouvert avec un mur blanc, parquet clair, une cheminée ribbon, un téléviseur fixé au mur et un sol beige.
1




