Idées déco de pièces à vivre montagne avec un sol gris
Trier par :
Budget
Trier par:Populaires du jour
1 - 20 sur 929 photos
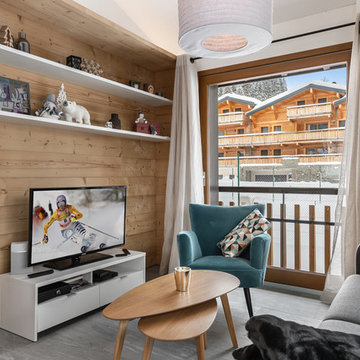
Idée de décoration pour un salon chalet fermé avec un mur blanc, un téléviseur indépendant et un sol gris.
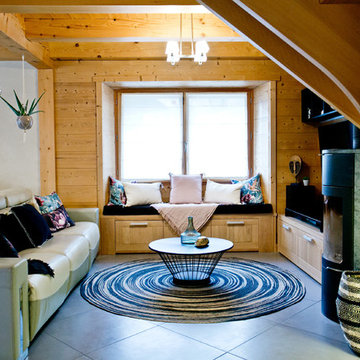
Doïna Photographe -
Pour dématérialiser visuellement notre espace salon de notre salle à manger, nous avons fait réaliser sur-mesure par une créatrice du bassin annécien de superbes suspensions en macramé et perles de verre de Murano à l’intérieur desquelles nous avons inséré de jolis cache-pot et plantes grasses. La cohérence du projet est poussée jusqu’aux moindres détails puisque les couleurs des perles sont assorties aux couleurs des coussins colibri présents sur la banquette et sur le canapé. En effet, ce sont ces petits détails qui parfond le décor.

Scott Amundson Photography
Aménagement d'un salon montagne en bois ouvert avec sol en béton ciré, une cheminée standard, un mur marron, un sol gris, un plafond voûté et un plafond en bois.
Aménagement d'un salon montagne en bois ouvert avec sol en béton ciré, une cheminée standard, un mur marron, un sol gris, un plafond voûté et un plafond en bois.

Living Room | Custom home Studio of LS3P ASSOCIATES LTD. | Photo by Inspiro8 Studio.
Exemple d'une grande salle de séjour montagne ouverte avec une bibliothèque ou un coin lecture, un mur gris, sol en béton ciré, une cheminée standard, un manteau de cheminée en pierre, un téléviseur fixé au mur et un sol gris.
Exemple d'une grande salle de séjour montagne ouverte avec une bibliothèque ou un coin lecture, un mur gris, sol en béton ciré, une cheminée standard, un manteau de cheminée en pierre, un téléviseur fixé au mur et un sol gris.
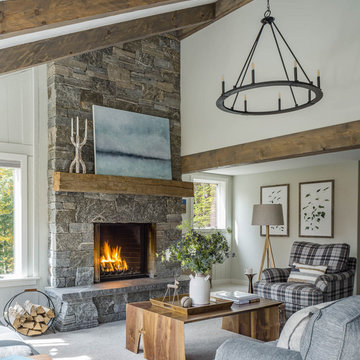
Idées déco pour un salon montagne ouvert avec un mur blanc, moquette, une cheminée standard et un sol gris.
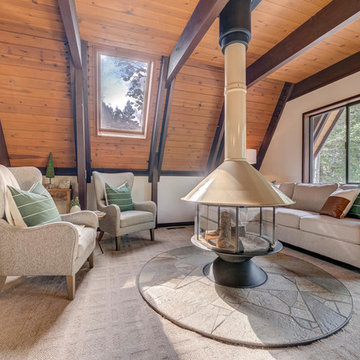
Cette photo montre un salon montagne ouvert avec un mur blanc, moquette, un poêle à bois et un sol gris.
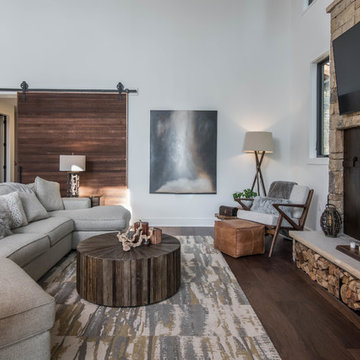
Réalisation d'un salon chalet de taille moyenne et ouvert avec un mur blanc, un téléviseur fixé au mur, moquette, aucune cheminée, un sol gris et éclairage.

Rustic Zen Residence by Locati Architects, Interior Design by Cashmere Interior, Photography by Audrey Hall
Réalisation d'un salon chalet ouvert avec une salle de réception, un mur blanc, parquet clair, un sol gris et éclairage.
Réalisation d'un salon chalet ouvert avec une salle de réception, un mur blanc, parquet clair, un sol gris et éclairage.

SpaceCrafting
Réalisation d'une véranda chalet de taille moyenne avec un sol en bois brun, une cheminée standard, un plafond standard, un sol gris et un manteau de cheminée en pierre.
Réalisation d'une véranda chalet de taille moyenne avec un sol en bois brun, une cheminée standard, un plafond standard, un sol gris et un manteau de cheminée en pierre.
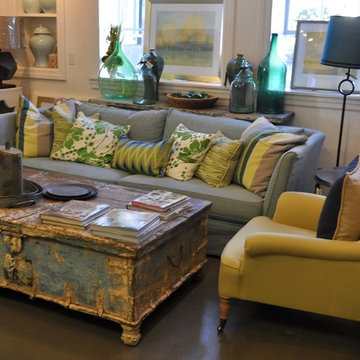
Cette image montre un salon chalet de taille moyenne et ouvert avec une salle de réception, un mur blanc, sol en béton ciré, aucune cheminée, aucun téléviseur et un sol gris.
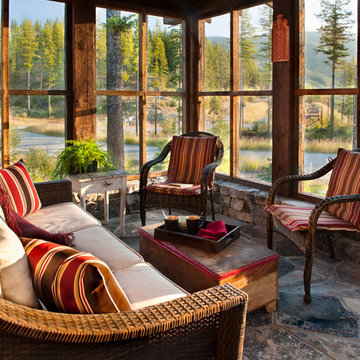
Altius Design, Longviews Studios
Inspiration pour une véranda chalet avec un sol gris.
Inspiration pour une véranda chalet avec un sol gris.
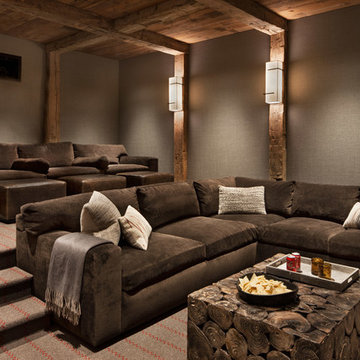
Cette photo montre une grande salle de cinéma montagne fermée avec un mur gris, moquette et un sol gris.

Exemple d'un grand salon montagne ouvert avec un mur marron, un sol en bois brun, une cheminée double-face, un manteau de cheminée en pierre et un sol gris.
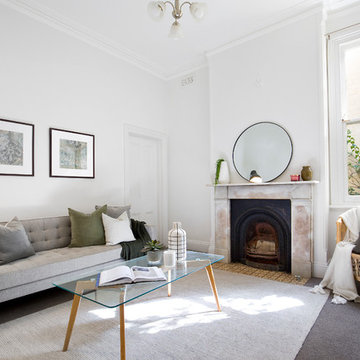
Aménagement d'un salon montagne fermé avec un mur blanc, moquette, une cheminée standard, un téléviseur indépendant et un sol gris.
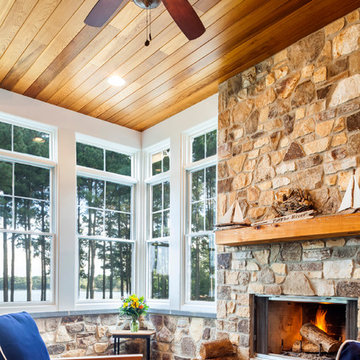
A wood-burning fireplace with natural stone provide a cozy outdoor living area. The cedar tongue-and-groove bring elements of the waterfront lifestyle indoors.
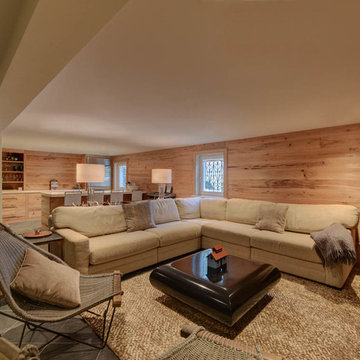
Idées déco pour une grande salle de séjour montagne ouverte avec un mur marron, un sol en carrelage de porcelaine, aucune cheminée, un téléviseur fixé au mur et un sol gris.

Open concept of interior barndominium with stone fireplace, stained concrete flooring, rustic beams and faux finish cabinets.
Idée de décoration pour une salle de séjour chalet de taille moyenne et ouverte avec un mur gris, sol en béton ciré, une cheminée standard, un manteau de cheminée en pierre, un sol gris et un plafond voûté.
Idée de décoration pour une salle de séjour chalet de taille moyenne et ouverte avec un mur gris, sol en béton ciré, une cheminée standard, un manteau de cheminée en pierre, un sol gris et un plafond voûté.

This residence was designed to be a rural weekend getaway for a city couple and their children. The idea of ‘The Barn’ was embraced, as the building was intended to be an escape for the family to go and enjoy their horses. The ground floor plan has the ability to completely open up and engage with the sprawling lawn and grounds of the property. This also enables cross ventilation, and the ability of the family’s young children and their friends to run in and out of the building as they please. Cathedral-like ceilings and windows open up to frame views to the paddocks and bushland below.
As a weekend getaway and when other families come to stay, the bunkroom upstairs is generous enough for multiple children. The rooms upstairs also have skylights to watch the clouds go past during the day, and the stars by night. Australian hardwood has been used extensively both internally and externally, to reference the rural setting.
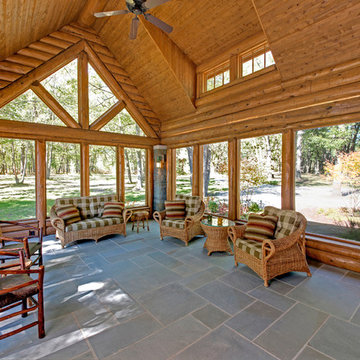
Réalisation d'une grande véranda chalet avec un sol en ardoise, aucune cheminée, un sol gris et un plafond standard.

All Cedar Log Cabin the beautiful pines of AZ
Photos by Mark Boisclair
Réalisation d'un grand salon chalet ouvert avec un sol en ardoise, une cheminée standard, un manteau de cheminée en pierre, un mur marron, un téléviseur fixé au mur et un sol gris.
Réalisation d'un grand salon chalet ouvert avec un sol en ardoise, une cheminée standard, un manteau de cheminée en pierre, un mur marron, un téléviseur fixé au mur et un sol gris.
Idées déco de pièces à vivre montagne avec un sol gris
1



