Idées déco de pièces à vivre montagne avec un sol multicolore
Trier par :
Budget
Trier par:Populaires du jour
1 - 20 sur 311 photos
1 sur 3

New in 2024 Cedar Log Home By Big Twig Homes. The log home is a Katahdin Cedar Log Home material package. This is a rental log home that is just a few minutes walk from Maine Street in Hendersonville, NC. This log home is also at the start of the new Ecusta bike trail that connects Hendersonville, NC, to Brevard, NC.

Stunning 2 story vaulted great room with reclaimed douglas fir beams from Montana. Open webbed truss design with metal accents and a stone fireplace set off this incredible room.

Rustic home stone detail, vaulted ceilings, exposed beams, fireplace and mantel, double doors, and custom chandelier.
Idées déco pour une très grande salle de séjour montagne ouverte avec un mur multicolore, parquet foncé, une cheminée standard, un manteau de cheminée en pierre, un téléviseur fixé au mur, un sol multicolore, poutres apparentes et un mur en parement de brique.
Idées déco pour une très grande salle de séjour montagne ouverte avec un mur multicolore, parquet foncé, une cheminée standard, un manteau de cheminée en pierre, un téléviseur fixé au mur, un sol multicolore, poutres apparentes et un mur en parement de brique.

Sandalwood Granite Hearth
Sandalwood Granite hearth is the material of choice for this client’s fireplace. Granite hearth details include a full radius and full bullnose edge with a slight overhang. This DIY fireplace renovation was beautifully designed and implemented by the clients. French Creek Designs was chosen for the selection of granite for their hearth from the many remnants available at available slab yard. Adding the wood mantle to offset the wood fireplace is a bonus in addition to the decor.
Sandalwood Granite Hearth complete in Client Project Fireplace Renovation ~ Thank you for sharing! As a result, Client Testimony “French Creek did a fantastic job in the size and shape of the stone. It’s beautiful! Thank you!”
Hearth Materials of Choice
In addition, to granite selections available is quartz and wood hearths. French Creek Designs home improvement designers work with various local artisans for wood hearths and mantels in addition to Grothouse which offers wood in 60+ wood species, and 30 edge profiles.
Granite Slab Yard Available
When it comes to stone, there is no substitute for viewing full slabs granite. You will be able to view our inventory of granite at our local slab yard. Alternatively, French Creek Designs can arrange client viewing of stone slabs.
Get unbeatable prices with our No Waste Program Stone Countertops. The No Waste Program features a selection of granite we keep in stock. Having a large countertop selection inventory on hand. This allows us to only charge for the square footage you need, with no additional transportation costs.
In addition, to the full slabs remember to peruse through the remnants for those smaller projects such as tabletops, small vanity countertops, mantels and hearths. Many great finds such as the sandalwood granite hearth as seen in this fireplace renovation.

Our client was so happy with the full interior renovation we did for her a few years ago, that she asked us back to help expand her indoor and outdoor living space. In the back, we added a new hot tub room, a screened-in covered deck, and a balcony off her master bedroom. In the front we added another covered deck and a new covered car port on the side. The new hot tub room interior was finished with cedar wooden paneling inside and heated tile flooring. Along with the hot tub, a custom wet bar and a beautiful double-sided fireplace was added. The entire exterior was re-done with premium siding, custom planter boxes were added, as well as other outdoor millwork and landscaping enhancements. The end result is nothing short of incredible!

Inspiration pour un grand salon chalet ouvert avec une salle de réception, un mur multicolore, sol en béton ciré, une cheminée ribbon, un manteau de cheminée en pierre, un sol multicolore, un plafond voûté et un mur en parement de brique.

The great room and dining room has a grand rustic stone fireplace-pine walls-pine log furniture -rugs and wood flooring overlooking tall pines and views of the ski mountain and surrounding valleys.
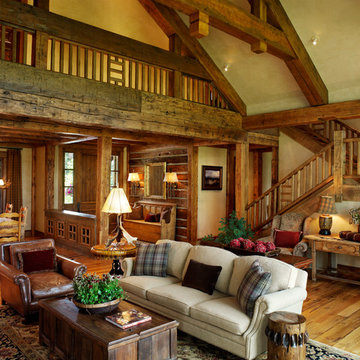
Welcome to the essential refined mountain rustic home: warm, homey, and sturdy. The house’s structure is genuine heavy timber framing, skillfully constructed with mortise and tenon joinery. Distressed beams and posts have been reclaimed from old American barns to enjoy a second life as they define varied, inviting spaces. Traditional carpentry is at its best in the great room’s exquisitely crafted wood trusses. Rugged Lodge is a retreat that’s hard to return from.
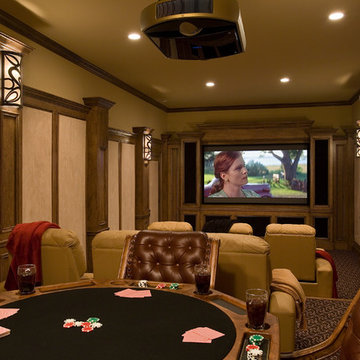
Designed by MossCreek, this beautiful timber frame home includes signature MossCreek style elements such as natural materials, expression of structure, elegant rustic design, and perfect use of space in relation to build site.
Roger Wade
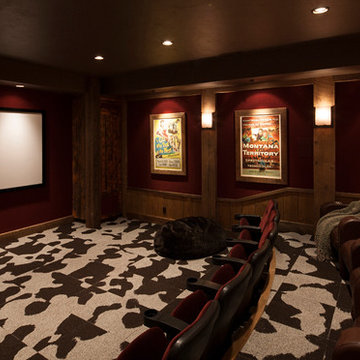
Inspiration pour une grande salle de cinéma chalet fermée avec moquette, un mur rouge, un écran de projection et un sol multicolore.
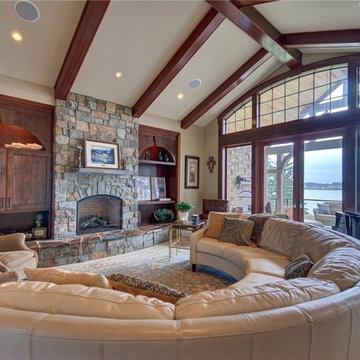
Exemple d'un grand salon montagne ouvert avec un mur beige, un sol en travertin, une cheminée standard, un manteau de cheminée en pierre, un téléviseur dissimulé et un sol multicolore.
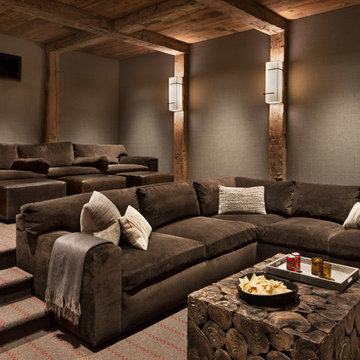
David Marlow
Aménagement d'une salle de cinéma montagne fermée avec un mur gris, moquette et un sol multicolore.
Aménagement d'une salle de cinéma montagne fermée avec un mur gris, moquette et un sol multicolore.

Idées déco pour une grande salle de séjour montagne ouverte avec un mur gris, moquette, une cheminée standard, un manteau de cheminée en pierre, aucun téléviseur, un sol multicolore et salle de jeu.
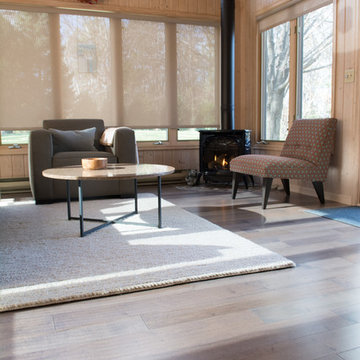
Inspiration pour une véranda chalet de taille moyenne avec sol en stratifié, un manteau de cheminée en métal, un plafond standard, un sol multicolore et un poêle à bois.

Jennifer Vitale
Idée de décoration pour une petite véranda chalet avec un sol en ardoise, un plafond standard et un sol multicolore.
Idée de décoration pour une petite véranda chalet avec un sol en ardoise, un plafond standard et un sol multicolore.
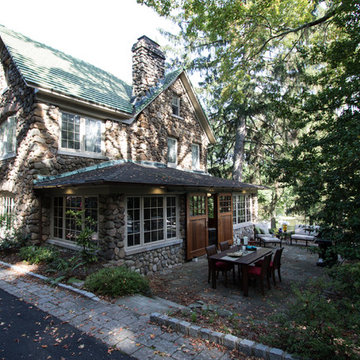
Perched up on a hill with views of the park, old skate pond with stone warming house, this old stone house looks like it may have been part of an original estate that included the park. It is one of the many jewels in South Orange, New Jersey.
The side porch however, was lacking. The owners approached us to take the covered concrete patio with mildewed dropped ceiling just off the living room, and create a three season room that was a bit more refined while maintaining the rustic charm that could be used as an indoor/outdoor space when entertaining. So without compromising the historical details and charm of the original stone structure, we went to work.
First we enclosed the porch. A series of custom picture and operable casement windows by JELD-WEN were installed between the existing stone columns. We added matching stone below each set of windows and cast sill to match the existing homes’ details. Second, a set of custom sliding mahogany barn doors with black iron hardware were installed to enclose an eight foot opening. When open, entertaining between the house and the adjacent patio flows. Third, we enhanced this indoor outdoor connection with blue stone floors in an English pattern that flow to the new blue stone patio of the same pattern. And lastly, we demolished the drop ceiling and created a varnished batten with bead board cove ceiling adding height and drama. New lighting, ceiling fan from New York Lighting and furnishings indoors and out bring it all together for a beautiful and rustic indoor outdoor space that is comfortable and pleasantly refined.
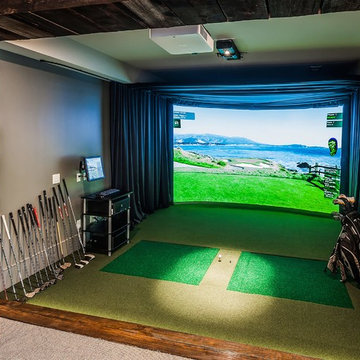
Idée de décoration pour une salle de cinéma chalet de taille moyenne et ouverte avec un mur gris, moquette, un écran de projection et un sol multicolore.
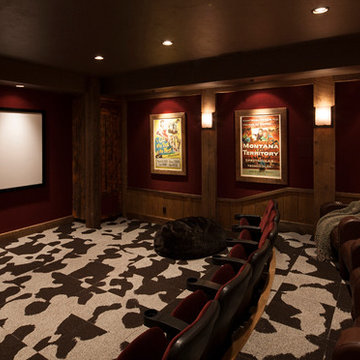
Rocky Mountain Log Homes
Exemple d'une grande salle de cinéma montagne fermée avec un mur rouge, moquette, un téléviseur fixé au mur et un sol multicolore.
Exemple d'une grande salle de cinéma montagne fermée avec un mur rouge, moquette, un téléviseur fixé au mur et un sol multicolore.

poufs
Idée de décoration pour une salle de séjour chalet en bois avec un mur multicolore, aucune cheminée, un téléviseur fixé au mur, un sol multicolore, un plafond voûté et un plafond en bois.
Idée de décoration pour une salle de séjour chalet en bois avec un mur multicolore, aucune cheminée, un téléviseur fixé au mur, un sol multicolore, un plafond voûté et un plafond en bois.

Gordon Gregory
Idées déco pour un très grand salon montagne ouvert avec un sol en ardoise, une salle de réception, un sol multicolore et un escalier.
Idées déco pour un très grand salon montagne ouvert avec un sol en ardoise, une salle de réception, un sol multicolore et un escalier.
Idées déco de pièces à vivre montagne avec un sol multicolore
1



