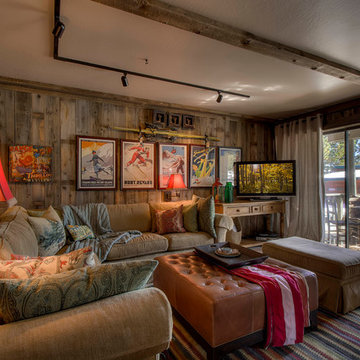Idées déco de pièces à vivre montagne avec un téléviseur indépendant
Trier par :
Budget
Trier par:Populaires du jour
1 - 20 sur 1 454 photos
1 sur 3
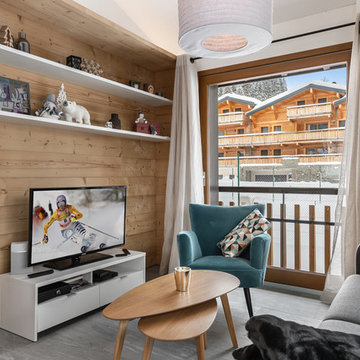
Idée de décoration pour un salon chalet fermé avec un mur blanc, un téléviseur indépendant et un sol gris.

salon cheminée dans un chalet de montagne en Vanoise
Idées déco pour un grand salon montagne en bois ouvert avec une salle de réception, un mur blanc, parquet foncé, une cheminée standard, un manteau de cheminée en lambris de bois, un téléviseur indépendant, un sol marron et un plafond en bois.
Idées déco pour un grand salon montagne en bois ouvert avec une salle de réception, un mur blanc, parquet foncé, une cheminée standard, un manteau de cheminée en lambris de bois, un téléviseur indépendant, un sol marron et un plafond en bois.

Extra large wood burning fireplace with stone surfaced chimney compliments the dramatic living space emphasized by heavy use of timber frame and over 20ft of high ceiling.
*illustrated images are from participated project while working with: Openspace Architecture Inc.
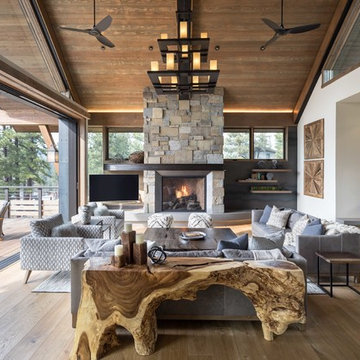
Réalisation d'un salon chalet avec un mur blanc, parquet foncé, une cheminée standard, un manteau de cheminée en pierre, un téléviseur indépendant et un sol marron.

The oversize Tahoe map wallpaper continues over the bar countertop made from a custom surf-board with Lake Tahoe ‘spilling over the countertop’. The home owners are avid surfers as well as skiers.

Spruce Log Cabin on Down-sloping lot, 3800 Sq. Ft 4 bedroom 4.5 Bath, with extensive decks and views. Main Floor Master.
Moss Rock and corrugated metal gas fireplace.
Rent this cabin 6 miles from Breckenridge Ski Resort for a weekend or a week: https://www.riverridgerentals.com/breckenridge/vacation-rentals/apres-ski-cabin/
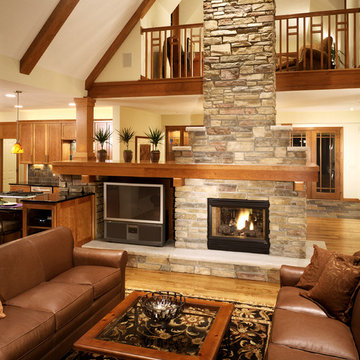
Landmarkphotodesign.com
Cette photo montre un grand salon montagne avec un mur blanc, un sol en bois brun, une cheminée double-face, un manteau de cheminée en pierre et un téléviseur indépendant.
Cette photo montre un grand salon montagne avec un mur blanc, un sol en bois brun, une cheminée double-face, un manteau de cheminée en pierre et un téléviseur indépendant.

Builder: John Kraemer & Sons | Architect: TEA2 Architects | Interior Design: Marcia Morine | Photography: Landmark Photography
Idées déco pour une salle de séjour montagne ouverte avec un mur marron, un sol en bois brun et un téléviseur indépendant.
Idées déco pour une salle de séjour montagne ouverte avec un mur marron, un sol en bois brun et un téléviseur indépendant.
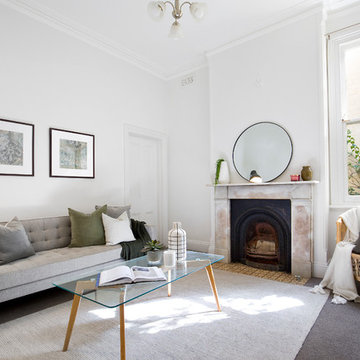
Aménagement d'un salon montagne fermé avec un mur blanc, moquette, une cheminée standard, un téléviseur indépendant et un sol gris.
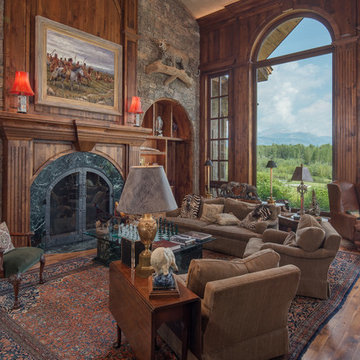
Sargent Schutt Photography
Cette photo montre un salon montagne avec un mur marron, un sol en bois brun, une cheminée standard, un téléviseur indépendant, un sol marron et un mur en pierre.
Cette photo montre un salon montagne avec un mur marron, un sol en bois brun, une cheminée standard, un téléviseur indépendant, un sol marron et un mur en pierre.
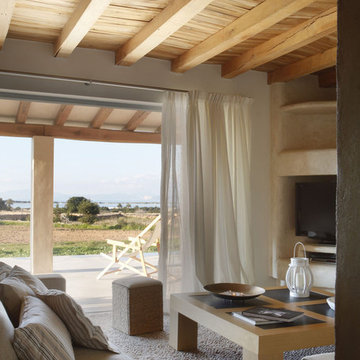
Aménagement d'un salon montagne de taille moyenne et ouvert avec un mur blanc, moquette et un téléviseur indépendant.
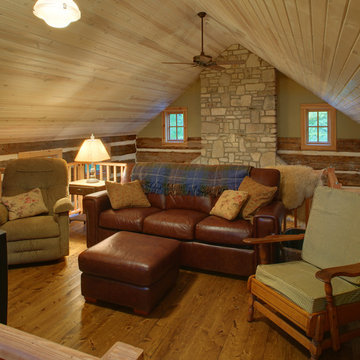
Loft in hand hewn log cabin with TV. Pickled pine car siding ceiling. ©Tricia Shay
Aménagement d'une petite salle de séjour mansardée ou avec mezzanine montagne avec parquet foncé et un téléviseur indépendant.
Aménagement d'une petite salle de séjour mansardée ou avec mezzanine montagne avec parquet foncé et un téléviseur indépendant.
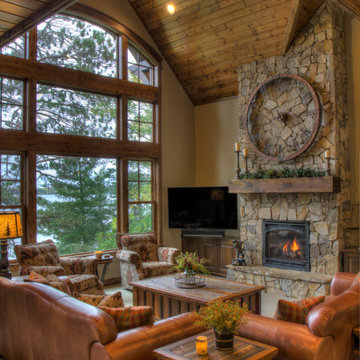
Idées déco pour un grand salon montagne ouvert avec une salle de réception, un mur beige, moquette, une cheminée standard, un manteau de cheminée en pierre, un téléviseur indépendant et un sol beige.
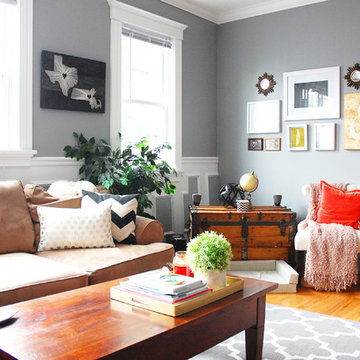
Inspiration pour un salon chalet de taille moyenne et fermé avec un mur gris, un sol en bois brun, aucune cheminée et un téléviseur indépendant.
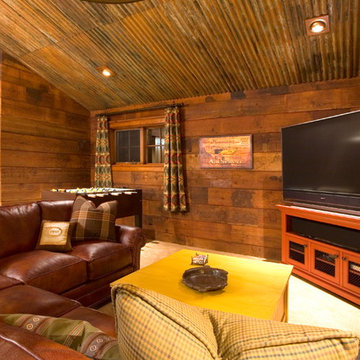
Simone Paddock Photography
Inspiration pour une salle de séjour chalet avec un mur marron, moquette et un téléviseur indépendant.
Inspiration pour une salle de séjour chalet avec un mur marron, moquette et un téléviseur indépendant.

To take advantage of this home’s natural light and expansive views and to enhance the feeling of spaciousness indoors, we designed an open floor plan on the main level, including the living room, dining room, kitchen and family room. This new traditional-style kitchen boasts all the trappings of the 21st century, including granite countertops and a Kohler Whitehaven farm sink. Sub-Zero under-counter refrigerator drawers seamlessly blend into the space with front panels that match the rest of the kitchen cabinetry. Underfoot, blonde Acacia luxury vinyl plank flooring creates a consistent feel throughout the kitchen, dining and living spaces.
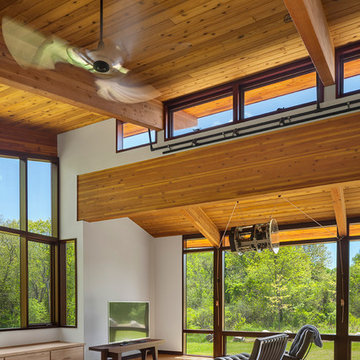
Modern-day take on the classic, midcentury modern Deck House style.
Cette photo montre un salon montagne de taille moyenne et ouvert avec un mur blanc, parquet clair, une cheminée d'angle, un manteau de cheminée en brique, un téléviseur indépendant et un sol marron.
Cette photo montre un salon montagne de taille moyenne et ouvert avec un mur blanc, parquet clair, une cheminée d'angle, un manteau de cheminée en brique, un téléviseur indépendant et un sol marron.
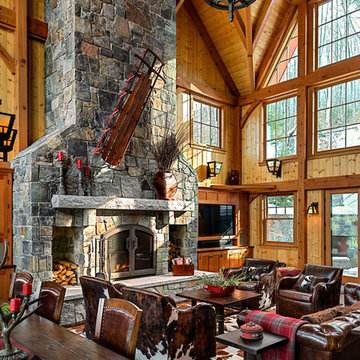
This three-story vacation home for a family of ski enthusiasts features 5 bedrooms and a six-bed bunk room, 5 1/2 bathrooms, kitchen, dining room, great room, 2 wet bars, great room, exercise room, basement game room, office, mud room, ski work room, decks, stone patio with sunken hot tub, garage, and elevator.
The home sits into an extremely steep, half-acre lot that shares a property line with a ski resort and allows for ski-in, ski-out access to the mountain’s 61 trails. This unique location and challenging terrain informed the home’s siting, footprint, program, design, interior design, finishes, and custom made furniture.
Credit: Samyn-D'Elia Architects
Project designed by Franconia interior designer Randy Trainor. She also serves the New Hampshire Ski Country, Lake Regions and Coast, including Lincoln, North Conway, and Bartlett.
For more about Randy Trainor, click here: https://crtinteriors.com/
To learn more about this project, click here: https://crtinteriors.com/ski-country-chic/
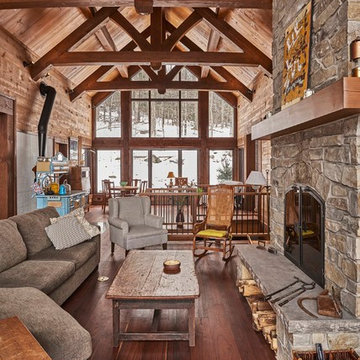
Aménagement d'un salon montagne de taille moyenne et ouvert avec un mur marron, parquet foncé, un poêle à bois, un manteau de cheminée en pierre, un téléviseur indépendant et un sol marron.
Idées déco de pièces à vivre montagne avec un téléviseur indépendant
1




