Idées déco de pièces à vivre montagne avec une cheminée double-face
Trier par :
Budget
Trier par:Populaires du jour
1 - 20 sur 1 003 photos
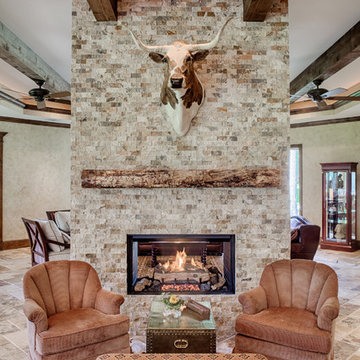
Photography by: Brad Carr
Cette image montre un salon chalet avec une cheminée double-face.
Cette image montre un salon chalet avec une cheminée double-face.

A new residence located on a sloping site, the home is designed to take full advantage of its mountain surroundings. The arrangement of building volumes allows the grade and water to flow around the project. The primary living spaces are located on the upper level, providing access to the light, air and views of the landscape. The design embraces the materials, methods and forms of traditional northeastern rural building, but with a definitive clean, modern twist.
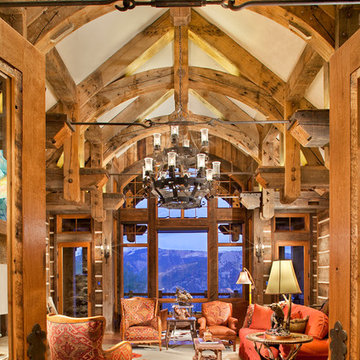
Cette photo montre un salon montagne ouvert avec une cheminée double-face et un manteau de cheminée en pierre.

The design of this refined mountain home is rooted in its natural surroundings. Boasting a color palette of subtle earthy grays and browns, the home is filled with natural textures balanced with sophisticated finishes and fixtures. The open floorplan ensures visibility throughout the home, preserving the fantastic views from all angles. Furnishings are of clean lines with comfortable, textured fabrics. Contemporary accents are paired with vintage and rustic accessories.
To achieve the LEED for Homes Silver rating, the home includes such green features as solar thermal water heating, solar shading, low-e clad windows, Energy Star appliances, and native plant and wildlife habitat.
All photos taken by Rachael Boling Photography
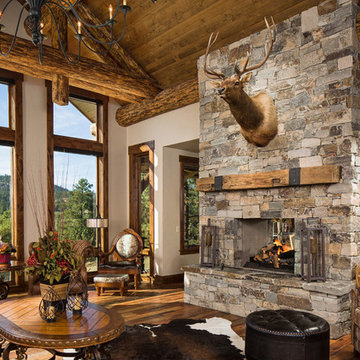
Réalisation d'un grand salon chalet ouvert avec un mur gris, parquet foncé, une cheminée double-face et un manteau de cheminée en pierre.
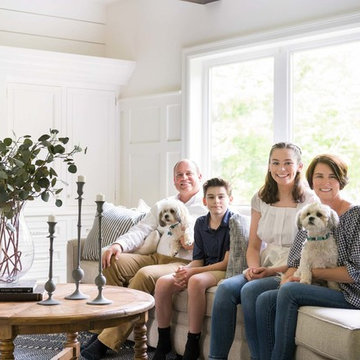
Réalisation d'un grand salon chalet avec un mur blanc, une cheminée double-face, un manteau de cheminée en pierre et un sol marron.

Custom furniture, hidden TV, Neolith
Aménagement d'un grand salon montagne en bois ouvert avec parquet clair, une cheminée double-face, un téléviseur encastré et un plafond en bois.
Aménagement d'un grand salon montagne en bois ouvert avec parquet clair, une cheminée double-face, un téléviseur encastré et un plafond en bois.

Cette photo montre un grand salon montagne ouvert avec un mur blanc, parquet clair, une cheminée double-face, un manteau de cheminée en métal, un sol marron, une salle de réception, aucun téléviseur et un plafond en bois.
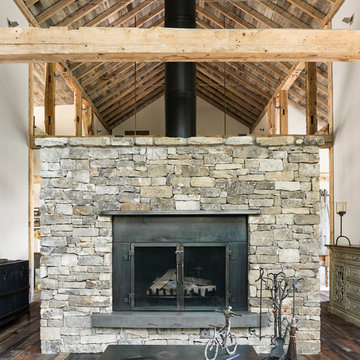
We used the timber frame of a century old barn to build this rustic modern house. The barn was dismantled, and reassembled on site. Inside, we designed the home to showcase as much of the original timber frame as possible. The fireplace is double-sided and is in the center of the great room.
Photography by Todd Crawford

Great room with large window wall, exposed timber beams, tongue and groove ceiling and double sided fireplace.
Hal Kearney, Photographer
Exemple d'un salon montagne fermé et de taille moyenne avec un manteau de cheminée en pierre, une salle de réception, un mur marron, parquet clair et une cheminée double-face.
Exemple d'un salon montagne fermé et de taille moyenne avec un manteau de cheminée en pierre, une salle de réception, un mur marron, parquet clair et une cheminée double-face.
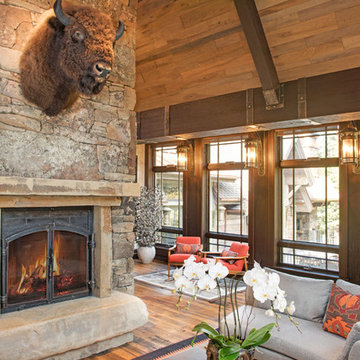
Photos by Whitney Kamman Photography
Aménagement d'un grand salon montagne avec parquet foncé, une cheminée double-face et un manteau de cheminée en pierre.
Aménagement d'un grand salon montagne avec parquet foncé, une cheminée double-face et un manteau de cheminée en pierre.
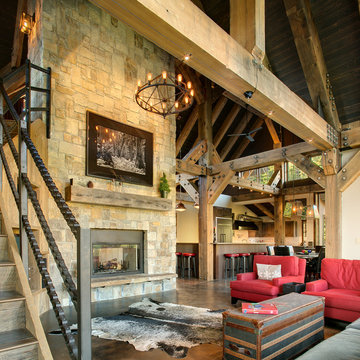
Idées déco pour un salon montagne ouvert avec un mur blanc, sol en béton ciré, une cheminée double-face, un manteau de cheminée en pierre et un sol marron.
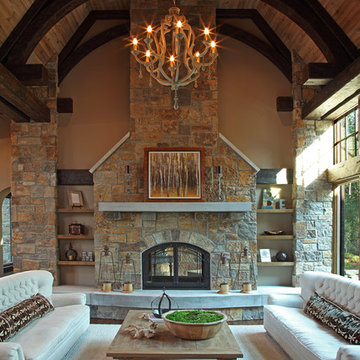
Beautiful Lodge Style Home in Minneapolis.
Wood Ceiling, High Ceilings, Rustic Family Room, Stone, Stone Fireplace, Wood Paneled Ceiling, Hardwood Flooring, Exposed Stone Fireplace, Dark Hardwood Floors, Beige Area Rug, Family Room Chandelier, Fireplace Surround.
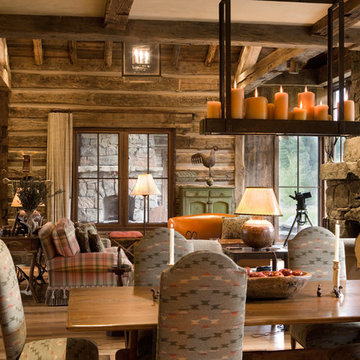
Exemple d'un salon montagne de taille moyenne et ouvert avec un mur beige, parquet clair, une cheminée double-face et un manteau de cheminée en pierre.
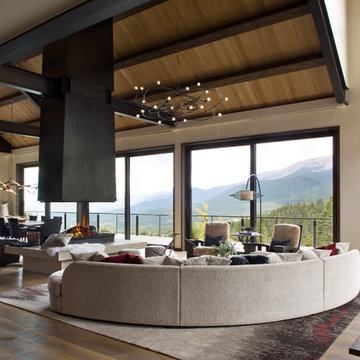
Cette photo montre un salon montagne ouvert avec un mur beige, parquet foncé, une cheminée double-face et un sol marron.
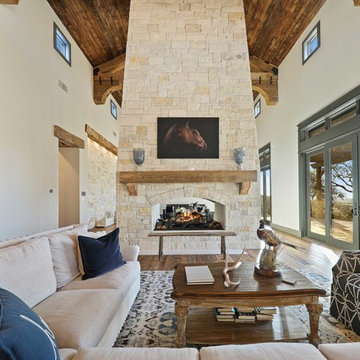
?: Lauren Keller | Luxury Real Estate Services, LLC
Reclaimed Wood Flooring - Sovereign Plank Wood Flooring - https://www.woodco.com/products/sovereign-plank/
Reclaimed Hand Hewn Beams - https://www.woodco.com/products/reclaimed-hand-hewn-beams/
Reclaimed Oak Patina Faced Floors, Skip Planed, Original Saw Marks. Wide Plank Reclaimed Oak Floors, Random Width Reclaimed Flooring.
Reclaimed Beams in Ceiling - Hand Hewn Reclaimed Beams.
Barnwood Paneling & Ceiling - Wheaton Wallboard
Reclaimed Beam Mantel
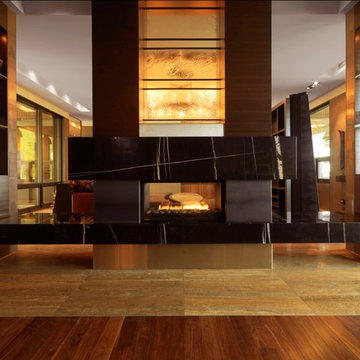
Inspiration pour un grand salon chalet ouvert avec une cheminée double-face et un manteau de cheminée en pierre.
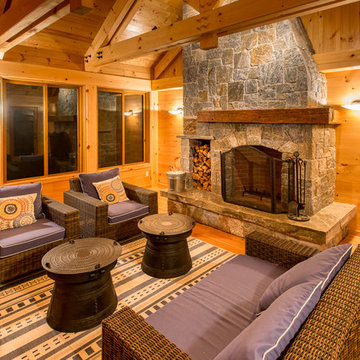
Paul Rogers
Exemple d'une véranda montagne de taille moyenne avec un sol en bois brun, une cheminée double-face et un manteau de cheminée en pierre.
Exemple d'une véranda montagne de taille moyenne avec un sol en bois brun, une cheminée double-face et un manteau de cheminée en pierre.
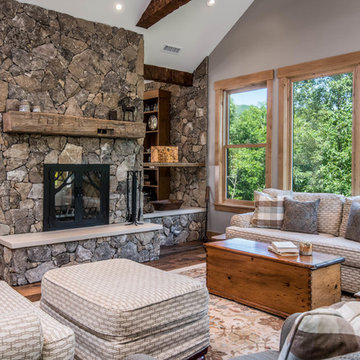
Réalisation d'un salon chalet de taille moyenne et fermé avec un mur gris, un sol en bois brun, une cheminée double-face, un manteau de cheminée en pierre, un sol marron et aucun téléviseur.
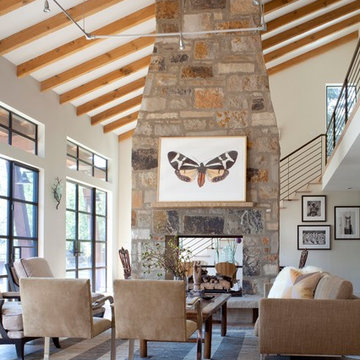
Neutral tones, rich textures, and great art give this living room it's inviting feel. Knoll sofa and chrome chairs. Fireplace is open to both living and dining spaces. Antique coffee table mixes it up.
Photos: Emily Redfield
Idées déco de pièces à vivre montagne avec une cheminée double-face
1



