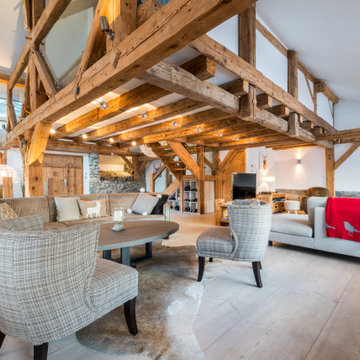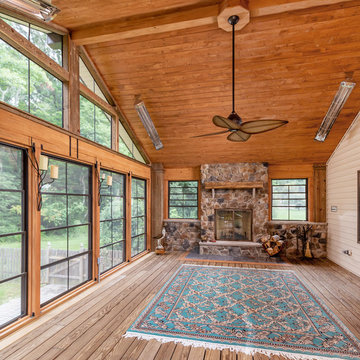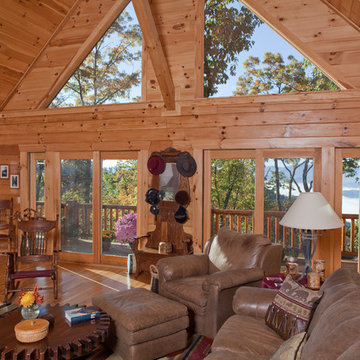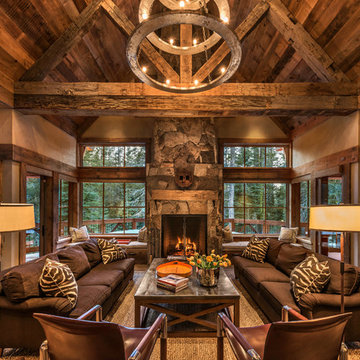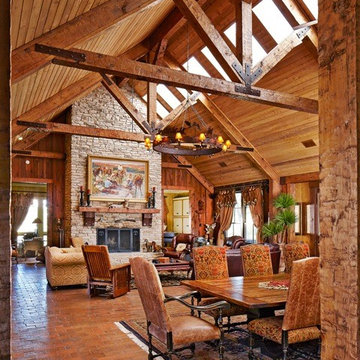Idées déco de pièces à vivre montagne de couleur bois
Trier par :
Budget
Trier par:Populaires du jour
1 - 20 sur 3 101 photos
1 sur 3

Idées déco pour une véranda montagne avec un sol en bois brun, une cheminée standard, un manteau de cheminée en pierre, un plafond standard et un sol marron.

Idée de décoration pour une salle de séjour chalet de taille moyenne et fermée avec un mur beige, tomettes au sol, une cheminée standard, un manteau de cheminée en brique, aucun téléviseur et un sol rouge.

Inspiration pour une salle de séjour chalet de taille moyenne et ouverte avec un mur beige, sol en béton ciré, aucune cheminée, aucun téléviseur et un sol gris.

Idées déco pour un salon montagne ouvert avec parquet foncé, une cheminée standard, un manteau de cheminée en pierre, une salle de réception, un mur beige et un téléviseur fixé au mur.
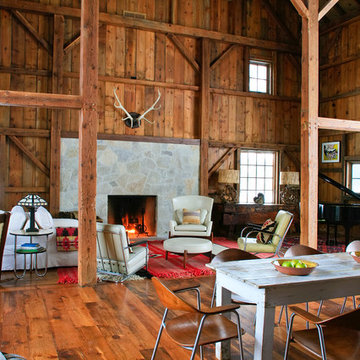
As part of the Walnut Farm project, Northworks was commissioned to convert an existing 19th century barn into a fully-conditioned home. Working closely with the local contractor and a barn restoration consultant, Northworks conducted a thorough investigation of the existing structure. The resulting design is intended to preserve the character of the original barn while taking advantage of its spacious interior volumes and natural materials.
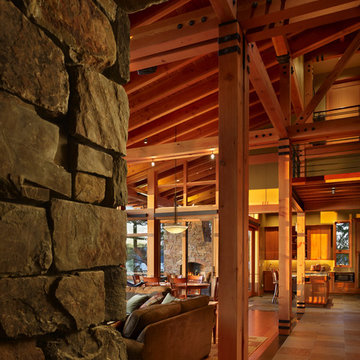
Photography Courtesy of Benjamin Benschneider
www.benschneiderphoto.com/
Aménagement d'un salon montagne.
Aménagement d'un salon montagne.

Cette image montre une salle de séjour chalet avec une bibliothèque ou un coin lecture, un sol en bois brun, une cheminée standard, un manteau de cheminée en pierre et un sol marron.

Rick Lee Photography
Inspiration pour un grand salon chalet ouvert avec une salle de réception, un mur marron, parquet foncé, aucun téléviseur et éclairage.
Inspiration pour un grand salon chalet ouvert avec une salle de réception, un mur marron, parquet foncé, aucun téléviseur et éclairage.

World Renowned Architecture Firm Fratantoni Design created this beautiful home! They design home plans for families all over the world in any size and style. They also have in-house Interior Designer Firm Fratantoni Interior Designers and world class Luxury Home Building Firm Fratantoni Luxury Estates! Hire one or all three companies to design and build and or remodel your home!
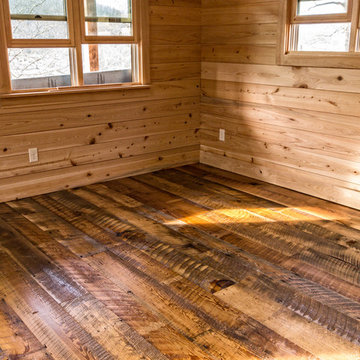
Rustic 480 sq. ft. cabin in the Blue Ridge Mountains near Asheville, NC. Build with a combination of standard and rough-sawn framing materials. Special touches include custom-built kitchen cabinets of barn wood, wide-plank flooring of reclaimed Heart Pine, a ships ladder made from rough-sawn Hemlock, and a porch constructed entirely of weather resistant Locust.
Builder: River Birch Builders
Photography: William Britten williambritten.com

Martin Herbst
Idées déco pour un salon montagne avec moquette, une cheminée standard et un manteau de cheminée en pierre.
Idées déco pour un salon montagne avec moquette, une cheminée standard et un manteau de cheminée en pierre.

Ethan Rohloff Photography
Idée de décoration pour un salon chalet ouvert et de taille moyenne avec un mur blanc, une salle de réception, parquet en bambou et aucun téléviseur.
Idée de décoration pour un salon chalet ouvert et de taille moyenne avec un mur blanc, une salle de réception, parquet en bambou et aucun téléviseur.

Formal living room with stained concrete floors. Photo: Macario Giraldo
Cette photo montre un salon montagne de taille moyenne et ouvert avec un mur gris, sol en béton ciré, une cheminée standard et un manteau de cheminée en pierre.
Cette photo montre un salon montagne de taille moyenne et ouvert avec un mur gris, sol en béton ciré, une cheminée standard et un manteau de cheminée en pierre.

Old Growth Character Grade Hickory Plank Flooring in Ludlow, VT. Finished onsite with a water-based, satin-sheen finish.
Flooring: Character Grade Hickory in varied 6″, 7″, and 8″ Widths
Finish: Vermont Plank Flooring Prospect Mountain Finish

Photography by Rathbun Photography LLC
Réalisation d'une véranda chalet de taille moyenne avec un sol en ardoise, un poêle à bois, un plafond standard et un sol multicolore.
Réalisation d'une véranda chalet de taille moyenne avec un sol en ardoise, un poêle à bois, un plafond standard et un sol multicolore.
Idées déco de pièces à vivre montagne de couleur bois
1




