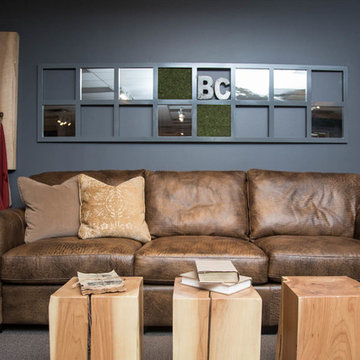Idées déco de pièces à vivre montagne
Trier par :
Budget
Trier par:Populaires du jour
1 - 20 sur 3 963 photos
1 sur 3
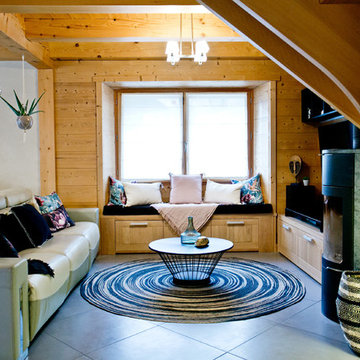
Doïna Photographe -
Pour dématérialiser visuellement notre espace salon de notre salle à manger, nous avons fait réaliser sur-mesure par une créatrice du bassin annécien de superbes suspensions en macramé et perles de verre de Murano à l’intérieur desquelles nous avons inséré de jolis cache-pot et plantes grasses. La cohérence du projet est poussée jusqu’aux moindres détails puisque les couleurs des perles sont assorties aux couleurs des coussins colibri présents sur la banquette et sur le canapé. En effet, ce sont ces petits détails qui parfond le décor.
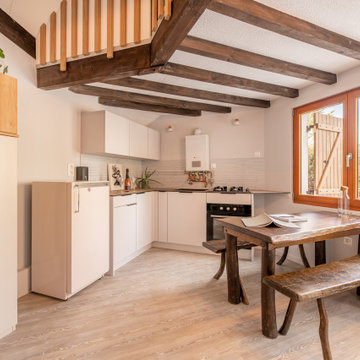
Nos équipes d'architectes d'intérieur à Pontarlier ont proposé un aménagement sur mesure pour ce chalet dans les montagnes. Tout en gardant l'esprit chalet avec ses essences de bois rustiques, ils ont pu apporter une touche de modernité en intégrant des meubles sur mesure en mélamine laqué beige et placage bois véritable. En mezzanine, un claustra en bois vient délimiter et sécuriser l'espace de nuit. On accède à la mezzanine à l'aide d'une échelle en bois dans la même essence que les autres décors bois.
Meuble suspendu de salle de bain en décor bois clair.
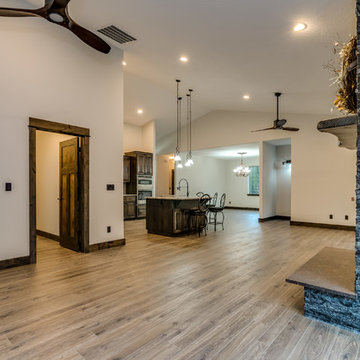
Redhog Media
Cette photo montre un grand salon montagne ouvert avec sol en stratifié, un poêle à bois, un manteau de cheminée en pierre et un sol marron.
Cette photo montre un grand salon montagne ouvert avec sol en stratifié, un poêle à bois, un manteau de cheminée en pierre et un sol marron.

We replaced the brick with a Tuscan-colored stacked stone and added a wood mantel; the television was built-in to the stacked stone and framed out for a custom look. This created an updated design scheme for the room and a focal point. We also removed an entry wall on the east side of the home, and a wet bar near the back of the living area. This had an immediate impact on the brightness of the room and allowed for more natural light and a more open, airy feel, as well as increased square footage of the space. We followed up by updating the paint color to lighten the room, while also creating a natural flow into the remaining rooms of this first-floor, open floor plan.
After removing the brick underneath the shelving units, we added a bench storage unit and closed cabinetry for storage. The back walls were finalized with a white shiplap wall treatment to brighten the space and wood shelving for accessories. On the left side of the fireplace, we added a single floating wood shelf to highlight and display the sword.
The popcorn ceiling was scraped and replaced with a cleaner look, and the wood beams were stained to match the new mantle and floating shelves. The updated ceiling and beams created another dramatic focal point in the room, drawing the eye upward, and creating an open, spacious feel to the room. The room was finalized by removing the existing ceiling fan and replacing it with a rustic, two-toned, four-light chandelier in a distressed weathered oak finish on an iron metal frame.
Photo Credit: Nina Leone Photography
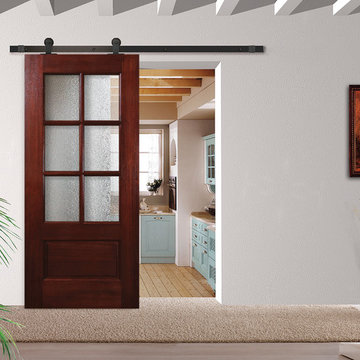
• 23 Pre-finishing options - 18 Stain colors, 5 Paint colors.
• 5 Rolling hardware options.
• 4 Glass texture options.
• 4 Pull-handle options.
Réalisation d'un petit salon chalet ouvert.
Réalisation d'un petit salon chalet ouvert.
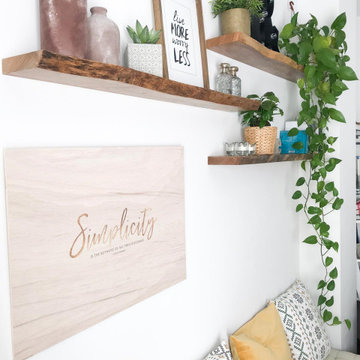
Cette photo montre un salon montagne de taille moyenne et fermé avec un mur blanc, un sol en carrelage de porcelaine, aucune cheminée, un téléviseur indépendant et un sol marron.

This house features an open concept floor plan, with expansive windows that truly capture the 180-degree lake views. The classic design elements, such as white cabinets, neutral paint colors, and natural wood tones, help make this house feel bright and welcoming year round.
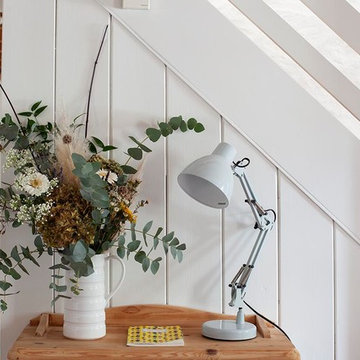
Simon Burt
Réalisation d'un salon chalet de taille moyenne et fermé avec un mur blanc, parquet clair, aucune cheminée, un téléviseur indépendant et un sol beige.
Réalisation d'un salon chalet de taille moyenne et fermé avec un mur blanc, parquet clair, aucune cheminée, un téléviseur indépendant et un sol beige.
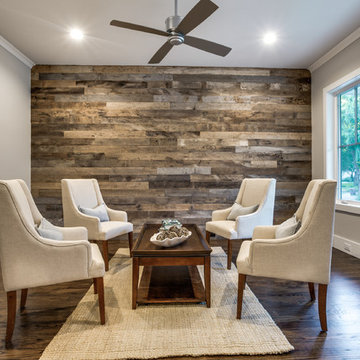
Shoot 2 Sell
Cette image montre un salon chalet de taille moyenne et fermé avec une salle de réception, un mur gris, aucune cheminée, aucun téléviseur et parquet foncé.
Cette image montre un salon chalet de taille moyenne et fermé avec une salle de réception, un mur gris, aucune cheminée, aucun téléviseur et parquet foncé.
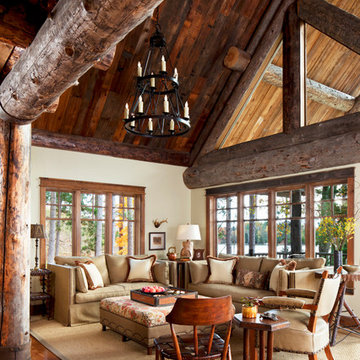
Photographer: Beth Singer
Aménagement d'un salon montagne ouvert et de taille moyenne avec aucun téléviseur, un mur blanc, un sol en bois brun, une salle de réception et éclairage.
Aménagement d'un salon montagne ouvert et de taille moyenne avec aucun téléviseur, un mur blanc, un sol en bois brun, une salle de réception et éclairage.
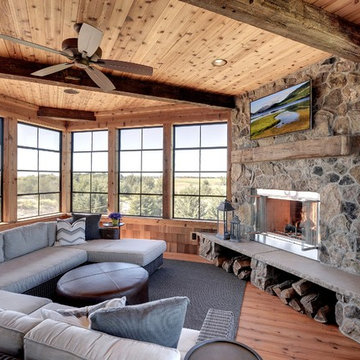
Rustic 3-Season Porch by Divine Custom Homes
Windows by SunSpace Twin Cities www.sunspacetwincities.com
Photo by SpaceCrafting
Cette photo montre un salon montagne de taille moyenne et fermé avec un mur beige, un sol en bois brun, une cheminée standard, un manteau de cheminée en pierre, un téléviseur fixé au mur et un sol marron.
Cette photo montre un salon montagne de taille moyenne et fermé avec un mur beige, un sol en bois brun, une cheminée standard, un manteau de cheminée en pierre, un téléviseur fixé au mur et un sol marron.
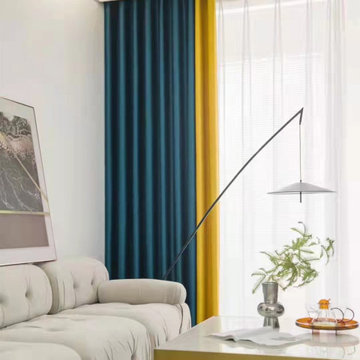
QYFL221J Barwon Plain Dyed Beautiful Blue Yellow Cotton Custom Made Curtains For Living Room Bed Room. These cotton curtain panels are of great quality. These fabrics are perfect for a luxurious look. A light luxury, a pure art, a life enjoyment. Original design, smooth texture, healthy and environmental protection. Blue match yellow color. Light and comfortable, make your room more spacious and more relaxing. This imitation linen fabric can make your room more luxurious and beautiful, you deserve it. You can also choose other colors, we can custom make the curtain panels according to your special need.
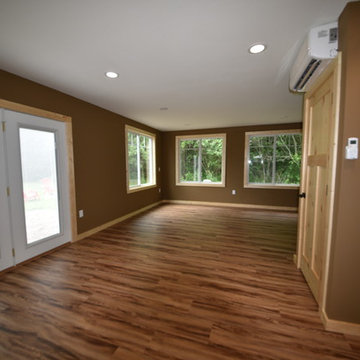
Idées déco pour un salon montagne de taille moyenne et ouvert avec un mur marron, sol en stratifié, aucun téléviseur et un sol marron.
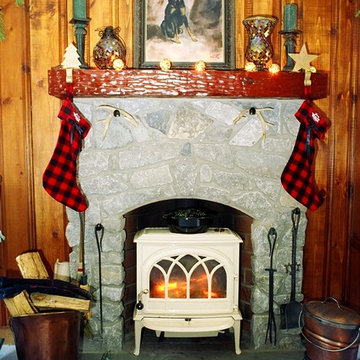
Idée de décoration pour un petit salon chalet fermé avec un mur marron, sol en béton ciré, un poêle à bois et un manteau de cheminée en pierre.
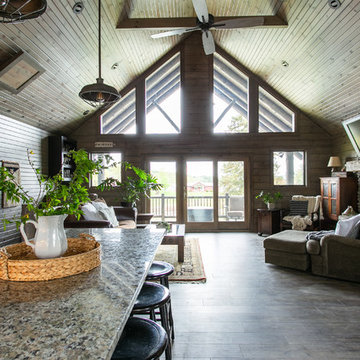
Living Room with front porch access. Large Trapezoid windows to bring in all the natural light. Fireplace with floor to ceiling stone.
Aménagement d'un salon montagne de taille moyenne et ouvert avec un bar de salon, un mur gris, parquet foncé, une cheminée standard, un manteau de cheminée en pierre, un téléviseur fixé au mur et un sol marron.
Aménagement d'un salon montagne de taille moyenne et ouvert avec un bar de salon, un mur gris, parquet foncé, une cheminée standard, un manteau de cheminée en pierre, un téléviseur fixé au mur et un sol marron.
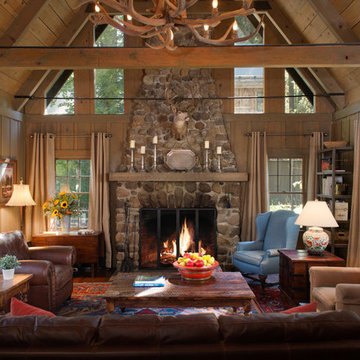
Jon M Photography
Cette photo montre un grand salon montagne ouvert avec une salle de réception, un mur gris, un sol en bois brun, une cheminée standard, un manteau de cheminée en pierre, aucun téléviseur et un sol marron.
Cette photo montre un grand salon montagne ouvert avec une salle de réception, un mur gris, un sol en bois brun, une cheminée standard, un manteau de cheminée en pierre, aucun téléviseur et un sol marron.
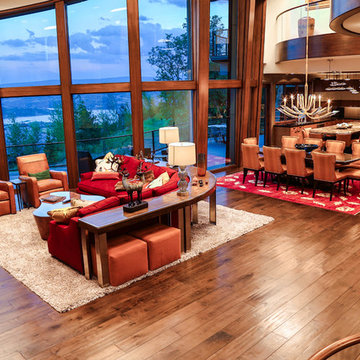
Réalisation d'un grand salon chalet ouvert avec une salle de réception, un mur blanc, un sol en carrelage de céramique et aucun téléviseur.
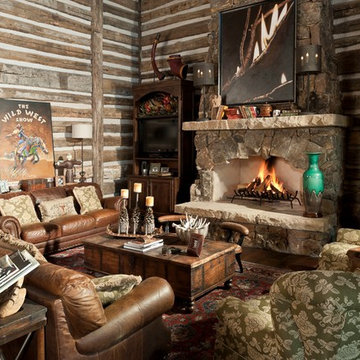
Cette photo montre un salon montagne de taille moyenne et fermé avec une cheminée standard, un manteau de cheminée en pierre, une salle de réception, un mur marron, un sol en bois brun, aucun téléviseur, un sol marron et éclairage.
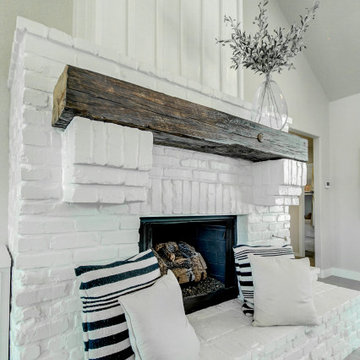
Exemple d'un salon montagne de taille moyenne et ouvert avec un mur gris, un sol en carrelage de céramique, une cheminée standard, un manteau de cheminée en brique et un sol gris.
Idées déco de pièces à vivre montagne
1




