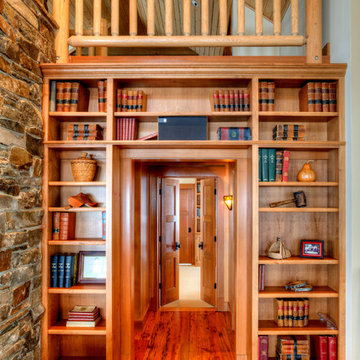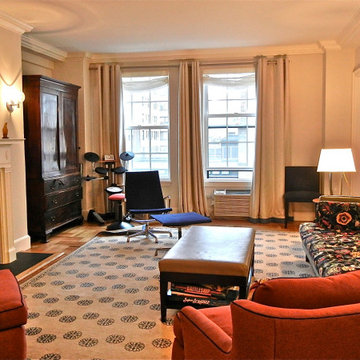Idées déco de pièces à vivre oranges
Trier par :
Budget
Trier par:Populaires du jour
1 - 20 sur 1 699 photos

Rénovation d'un appartement en duplex de 200m2 dans le 17ème arrondissement de Paris.
Design Charlotte Féquet & Laurie Mazit.
Photos Laura Jacques.

Cette image montre un salon urbain de taille moyenne et ouvert avec un mur blanc, parquet clair, aucune cheminée, un sol marron, poutres apparentes, une bibliothèque ou un coin lecture, un téléviseur dissimulé et canapé noir.

Située en région parisienne, Du ciel et du bois est le projet d’une maison éco-durable de 340 m² en ossature bois pour une famille.
Elle se présente comme une architecture contemporaine, avec des volumes simples qui s’intègrent dans l’environnement sans rechercher un mimétisme.
La peau des façades est rythmée par la pose du bardage, une stratégie pour enquêter la relation entre intérieur et extérieur, plein et vide, lumière et ombre.
-
Photo: © David Boureau

Brad + Jen Butcher
Aménagement d'une grande salle de séjour contemporaine ouverte avec une bibliothèque ou un coin lecture, un mur gris, un sol en bois brun et un sol marron.
Aménagement d'une grande salle de séjour contemporaine ouverte avec une bibliothèque ou un coin lecture, un mur gris, un sol en bois brun et un sol marron.

LOFT | Luxury Industrial Loft Makeover Downtown LA | FOUR POINT DESIGN BUILD INC
A gorgeous and glamorous 687 sf Loft Apartment in the Heart of Downtown Los Angeles, CA. Small Spaces...BIG IMPACT is the theme this year: A wide open space and infinite possibilities. The Challenge: Only 3 weeks to design, resource, ship, install, stage and photograph a Downtown LA studio loft for the October 2014 issue of @dwellmagazine and the 2014 @dwellondesign home tour! So #Grateful and #honored to partner with the wonderful folks at #MetLofts and #DwellMagazine for the incredible design project!
Photography by Riley Jamison
#interiordesign #loftliving #StudioLoftLiving #smallspacesBIGideas #loft #DTLA
AS SEEN IN
Dwell Magazine
LA Design Magazine

Cette photo montre un grand salon tendance ouvert avec un mur blanc, sol en béton ciré, une cheminée ribbon, un manteau de cheminée en béton, un téléviseur fixé au mur, un sol gris et un plafond en bois.

Idée de décoration pour une grande salle de séjour tradition ouverte avec un sol en vinyl, salle de jeu, un mur beige, aucune cheminée, un téléviseur encastré et un sol marron.

Inspiration pour une grande salle de séjour design avec un mur blanc, parquet clair et un téléviseur encastré.

Library portal to master suite. Photography by Lucas Henning.
Aménagement d'un salon campagne de taille moyenne et ouvert avec une bibliothèque ou un coin lecture, un sol en bois brun, un mur beige, une cheminée standard et un sol marron.
Aménagement d'un salon campagne de taille moyenne et ouvert avec une bibliothèque ou un coin lecture, un sol en bois brun, un mur beige, une cheminée standard et un sol marron.

This new riverfront townhouse is on three levels. The interiors blend clean contemporary elements with traditional cottage architecture. It is luxurious, yet very relaxed.
The Weiland sliding door is fully recessed in the wall on the left. The fireplace stone is called Hudson Ledgestone by NSVI. The cabinets are custom. The cabinet on the left has articulated doors that slide out and around the back to reveal the tv. It is a beautiful solution to the hide/show tv dilemma that goes on in many households! The wall paint is a custom mix of a Benjamin Moore color, Glacial Till, AF-390. The trim paint is Benjamin Moore, Floral White, OC-29.
Project by Portland interior design studio Jenni Leasia Interior Design. Also serving Lake Oswego, West Linn, Vancouver, Sherwood, Camas, Oregon City, Beaverton, and the whole of Greater Portland.
For more about Jenni Leasia Interior Design, click here: https://www.jennileasiadesign.com/
To learn more about this project, click here:
https://www.jennileasiadesign.com/lakeoswegoriverfront

Modern pool and cabana where the granite ledge of Gloucester Harbor meet the manicured grounds of this private residence. The modest-sized building is an overachiever, with its soaring roof and glass walls striking a modern counterpoint to the property’s century-old shingle style home.
Photo by: Nat Rea Photography

Keeping the original fireplace and darkening the floors created the perfect complement to the white walls.
Inspiration pour un salon vintage de taille moyenne et ouvert avec une salle de musique, parquet foncé, une cheminée double-face, un manteau de cheminée en pierre, un sol noir et un plafond en bois.
Inspiration pour un salon vintage de taille moyenne et ouvert avec une salle de musique, parquet foncé, une cheminée double-face, un manteau de cheminée en pierre, un sol noir et un plafond en bois.

tv room as part of an open floor plan in a mid century eclectic design.
Exemple d'un salon rétro de taille moyenne et ouvert avec un mur orange, un sol en carrelage de céramique et un sol gris.
Exemple d'un salon rétro de taille moyenne et ouvert avec un mur orange, un sol en carrelage de céramique et un sol gris.
Soaring vaulted ceiling and wall of windows show off magnificent Puget Sound views in this Northwest Contemporary home designed by Seattle Architect Ralph Anderson. Overhead Soffit lighting cast warm hues off the cedar-clad ceilings.

Part of a full renovation in a Brooklyn brownstone a modern linear fireplace is surrounded by white stacked stone and contrasting custom built dark wood cabinetry. A limestone mantel separates the stone from a large TV and creates a focal point for the room.

Location: Silver Lake, Los Angeles, CA, USA
A lovely small one story bungalow in the arts and craft style was the original house.
An addition of an entire second story and a portion to the back of the house to accommodate a growing family, for a 4 bedroom 3 bath new house family room and music room.
The owners a young couple from central and South America, are movie producers
The addition was a challenging one since we had to preserve the existing kitchen from a previous remodel and the old and beautiful original 1901 living room.
The stair case was inserted in one of the former bedrooms to access the new second floor.
The beam structure shown in the stair case and the master bedroom are indeed the structure of the roof exposed for more drama and higher ceilings.
The interiors where a collaboration with the owner who had a good idea of what she wanted.
Juan Felipe Goldstein Design Co.
Photographed by:
Claudio Santini Photography
12915 Greene Avenue
Los Angeles CA 90066
Mobile 310 210 7919
Office 310 578 7919
info@claudiosantini.com
www.claudiosantini.com

Réalisation d'un salon design de taille moyenne et fermé avec un mur blanc, un sol en bois brun, une cheminée standard, un manteau de cheminée en pierre et aucun téléviseur.

Imagine stepping into a bold and bright new home interior where detail exudes personality and vibrancy. The living room furniture, crafted bespoke, serves as the centerpiece of this eclectic space, showcasing unique shapes, textures and colours that reflect the homeowner's distinctive style. A striking mix of vivid hues such as deep blues and vibrant orange infuses the room with energy and warmth, while statement pieces like a custom-designed sofa or a bespoke coffee table add a touch of artistic flair. Large windows flood the room with natural light, enhancing the cheerful atmosphere and illuminating the bespoke furniture's exquisite craftsmanship. Bold wallpaper is daring creating a dynamic and inviting ambiance that is totally delightful. This bold and bright new home interior embodies a sense of creativity and individuality, where bespoke furniture takes centre stage in a space that is as unique and captivating as the homeowner themselves.

With a vision to blend functionality and aesthetics seamlessly, our design experts embarked on a journey that breathed new life into every corner.
Abundant seating, an expanded TV setup, and a harmonious blend of vivid yet cozy hues complete the inviting ambience of this living room haven, complemented by a charming fireplace.
Project completed by Wendy Langston's Everything Home interior design firm, which serves Carmel, Zionsville, Fishers, Westfield, Noblesville, and Indianapolis.
For more about Everything Home, see here: https://everythinghomedesigns.com/

This living room renovation features a transitional style with a nod towards Tudor decor. The living room has to serve multiple purposes for the family, including entertaining space, family-together time, and even game-time for the kids. So beautiful case pieces were chosen to house games and toys, the TV was concealed in a custom built-in cabinet and a stylish yet durable round hammered brass coffee table was chosen to stand up to life with children. This room is both functional and gorgeous! Curated Nest Interiors is the only Westchester, Brooklyn & NYC full-service interior design firm specializing in family lifestyle design & decor.
Idées déco de pièces à vivre oranges
1



