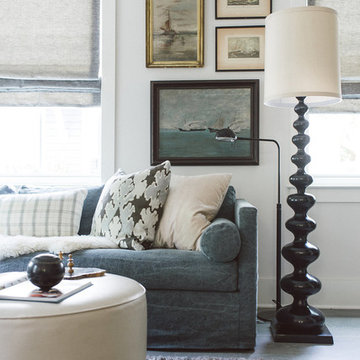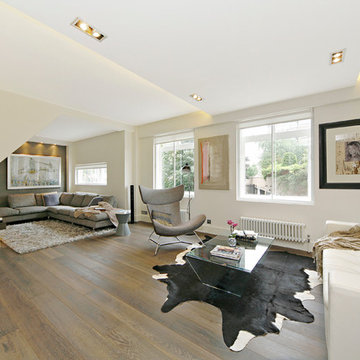Idées déco de pièces à vivre
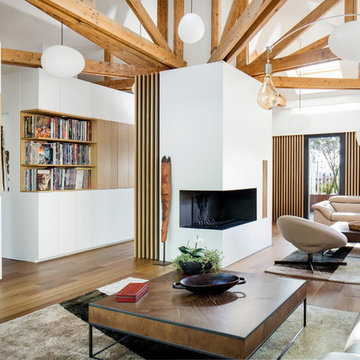
©éric nocher photographe
BKBS architecte
Cette photo montre un salon tendance ouvert avec une bibliothèque ou un coin lecture, un mur blanc, un sol en bois brun, une cheminée d'angle, un téléviseur fixé au mur et un sol marron.
Cette photo montre un salon tendance ouvert avec une bibliothèque ou un coin lecture, un mur blanc, un sol en bois brun, une cheminée d'angle, un téléviseur fixé au mur et un sol marron.
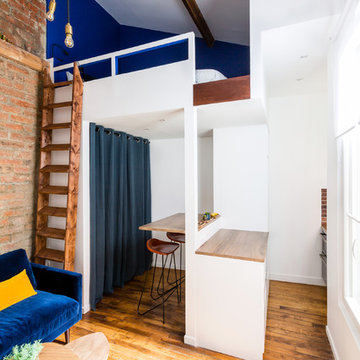
Aménagement d'un salon mansardé ou avec mezzanine industriel avec un mur blanc, un sol en bois brun et un sol marron.

Family room adjacent to kitchen. Paint color on fireplace mantel is Benjamin Moore #1568 Quarry Rock. The trim is Benjamin Moore OC-21. The bookcases are prefinished by the cabinet manufacturer, white with a pewter glaze. Designed by Julie Williams Design, Photo by Eric Rorer Photgraphy, Justin Construction
Trouvez le bon professionnel près de chez vous

Landmark Photography
Inspiration pour un salon traditionnel ouvert avec un mur gris, un sol marron, éclairage et un plafond à caissons.
Inspiration pour un salon traditionnel ouvert avec un mur gris, un sol marron, éclairage et un plafond à caissons.

Cette image montre un grand salon traditionnel avec un mur beige et un sol marron.

Conceived as a remodel and addition, the final design iteration for this home is uniquely multifaceted. Structural considerations required a more extensive tear down, however the clients wanted the entire remodel design kept intact, essentially recreating much of the existing home. The overall floor plan design centers on maximizing the views, while extensive glazing is carefully placed to frame and enhance them. The residence opens up to the outdoor living and views from multiple spaces and visually connects interior spaces in the inner court. The client, who also specializes in residential interiors, had a vision of ‘transitional’ style for the home, marrying clean and contemporary elements with touches of antique charm. Energy efficient materials along with reclaimed architectural wood details were seamlessly integrated, adding sustainable design elements to this transitional design. The architect and client collaboration strived to achieve modern, clean spaces playfully interjecting rustic elements throughout the home.
Greenbelt Homes
Glynis Wood Interiors
Photography by Bryant Hill
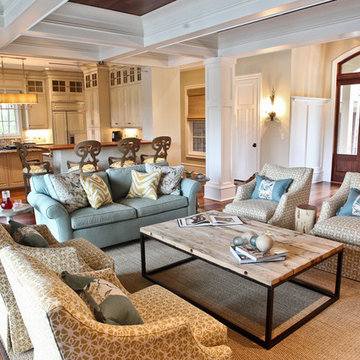
Four swivel chairs in petit, hand-blocked print are situated around a reclaimed iron and wood coffee table. Root stools serve as drink tables between the chairs. A turquoise sofa completes the seating. Being an island home, the seagrass rug adds the casual tone to the over design. The barstools were selected to add to the overall design of the living room. Their style, finish and zebra upholstery work with the overall room. They are part of the living room more than they are part of the kitchen.

Hedrich Blessing Photographers
Floor from DuChateau
Exemple d'un salon chic ouvert et de taille moyenne avec parquet clair.
Exemple d'un salon chic ouvert et de taille moyenne avec parquet clair.

This porch features stunning views of the lake and running trails. The furniture in the space is a mix of old and new, and designer furniture and custom made furniture. We used navy blue flooring material on the ceiling to add interest, color and texture. A new Waverton Cambria top sits on an antique Weiman lacquer table base. Mark Ehlen Photography.
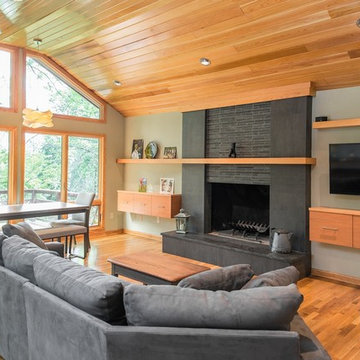
Photographer: Kevin Colquhoun
Idées déco pour un grand salon contemporain ouvert avec une cheminée standard, un téléviseur fixé au mur, un mur gris, parquet clair et un manteau de cheminée en pierre.
Idées déco pour un grand salon contemporain ouvert avec une cheminée standard, un téléviseur fixé au mur, un mur gris, parquet clair et un manteau de cheminée en pierre.

David Deitrich
Exemple d'une salle de séjour chic ouverte avec un mur beige, parquet foncé, une cheminée standard et un manteau de cheminée en pierre.
Exemple d'une salle de séjour chic ouverte avec un mur beige, parquet foncé, une cheminée standard et un manteau de cheminée en pierre.

Cette photo montre un salon chic avec un mur beige, parquet foncé, une cheminée standard, un sol marron et éclairage.

This formal living room with built in storage and a large square bay window is anchored by the vintage rug. The light grey walls offer a neutral backdrop and the blues and greens of the rug are brought out in cushions and a bench seat in the window.
Photo by Anna Stathaki
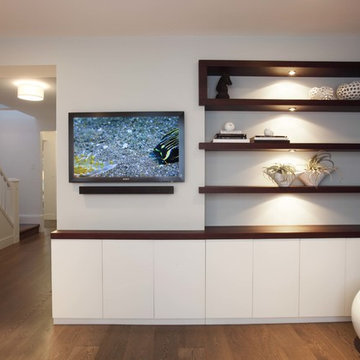
Exemple d'une salle de séjour tendance avec un mur marron, parquet foncé et un téléviseur fixé au mur.
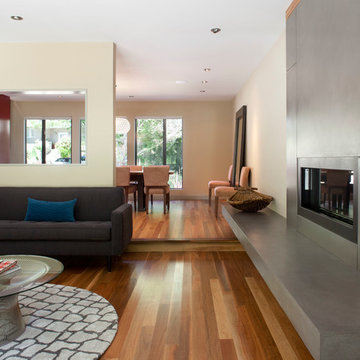
A wall separating the dining from living room was opened up and the step down was bridged by a new Flying Turtle precast concrete fireplace surround.
Photo Credit: Paul Dyer Photography
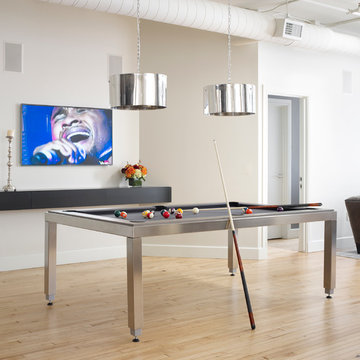
Photography by: Werner Straube
Cette photo montre une salle de séjour industrielle ouverte avec un mur blanc, parquet clair et un téléviseur fixé au mur.
Cette photo montre une salle de séjour industrielle ouverte avec un mur blanc, parquet clair et un téléviseur fixé au mur.
Idées déco de pièces à vivre
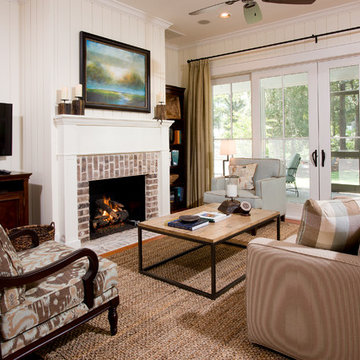
Rob Kaufman Photography
Idée de décoration pour un salon tradition avec un manteau de cheminée en brique.
Idée de décoration pour un salon tradition avec un manteau de cheminée en brique.
1




