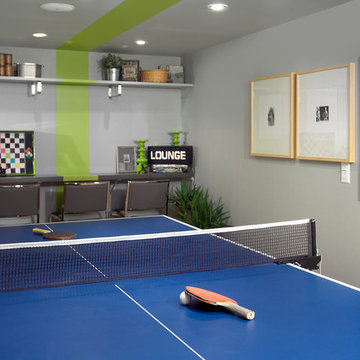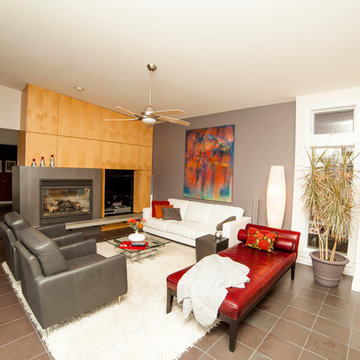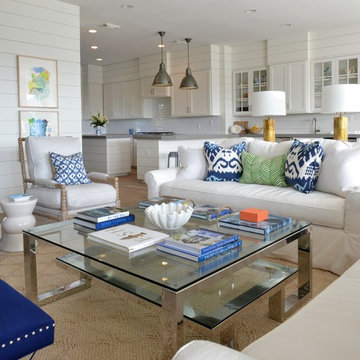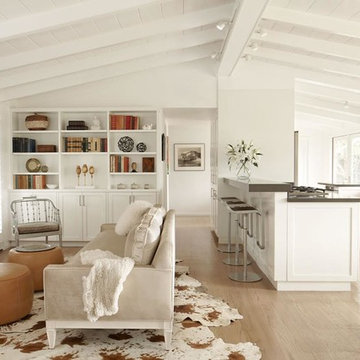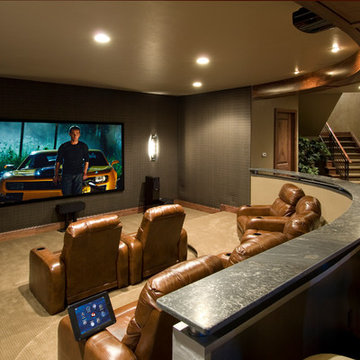Idées déco de pièces à vivre
Trier par:Populaires du jour
1 - 20 sur 38 photos
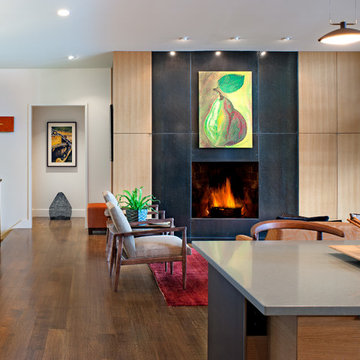
Photo by David Dietrich.
Carolina Home & Garden Magazine, Summer 2017
Idée de décoration pour un grand salon design ouvert avec une cheminée standard, parquet foncé, un manteau de cheminée en bois, un mur beige et un sol marron.
Idée de décoration pour un grand salon design ouvert avec une cheminée standard, parquet foncé, un manteau de cheminée en bois, un mur beige et un sol marron.
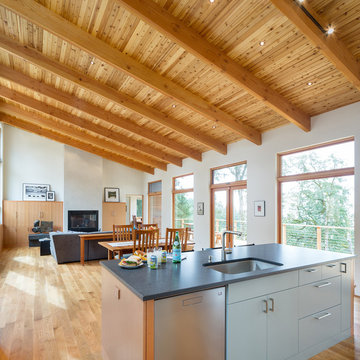
The sloping site for this modest, two-bedroom house provides views through an oak savanna to Oregon’s Yamhill Valley and the Coastal Mountain Range. Our clients asked for a simple, modern, comfortable house that took advantage of both close and distant views. It’s long bar-shaped plan allows for views from each space, maximum day-lighting and natural ventilation. Centered in the bar is the great room, which includes the living, dining, and kitchen spaces. To one side is a large deck and a terrace off the other. The material palette is simple: beams, windows, doors, and cabinets are all Douglas Fir and the floors are all either hardwood or slate.
Josh Partee Architectural Photographer
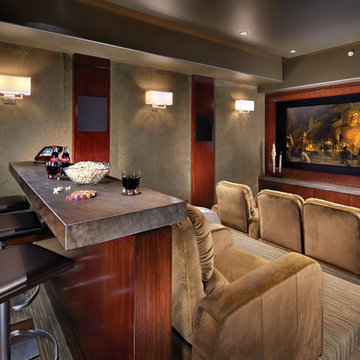
Toby Ponnay
Cette image montre une salle de cinéma ethnique fermée avec un téléviseur encastré.
Cette image montre une salle de cinéma ethnique fermée avec un téléviseur encastré.
Trouvez le bon professionnel près de chez vous
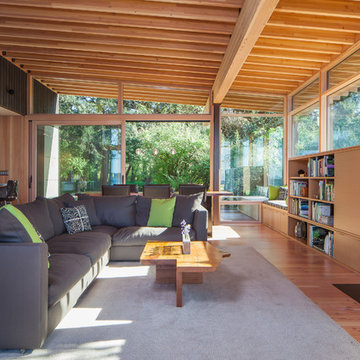
Sean Airhart
Aménagement d'une salle de séjour contemporaine ouverte avec un sol en bois brun, une cheminée standard, une bibliothèque ou un coin lecture, un manteau de cheminée en métal, un téléviseur dissimulé et canapé noir.
Aménagement d'une salle de séjour contemporaine ouverte avec un sol en bois brun, une cheminée standard, une bibliothèque ou un coin lecture, un manteau de cheminée en métal, un téléviseur dissimulé et canapé noir.
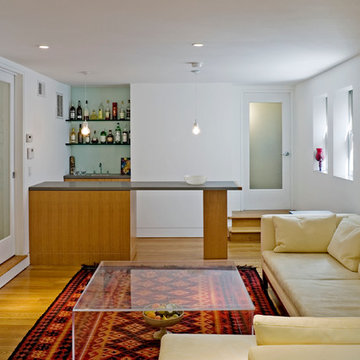
Lucas Fladzinski
Aménagement d'un petit salon contemporain avec un bar de salon et un sol en bois brun.
Aménagement d'un petit salon contemporain avec un bar de salon et un sol en bois brun.
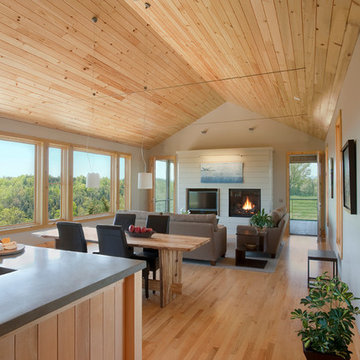
Inspiration pour un salon design avec parquet clair, un téléviseur fixé au mur et canapé noir.
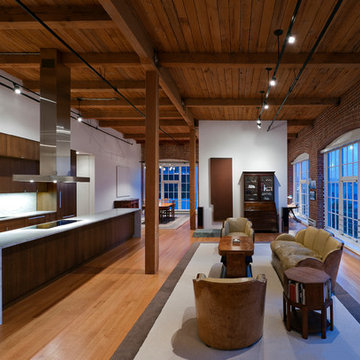
Ashbury General Contracting & Engineering
Photo by: Ryan Hughes
Architect: Luke Wendler / Abbott Wendler Architects
Idées déco pour un salon moderne ouvert avec aucun téléviseur.
Idées déco pour un salon moderne ouvert avec aucun téléviseur.
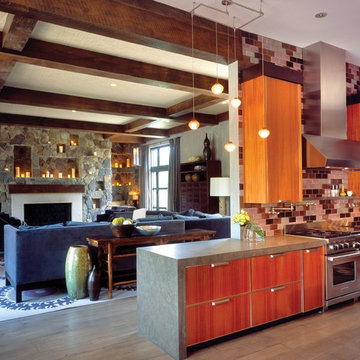
A contemporary, organic and simultaneously glamorous transformation of a home in Nashville, TN.
Cette image montre une salle de séjour design avec une cheminée standard.
Cette image montre une salle de séjour design avec une cheminée standard.
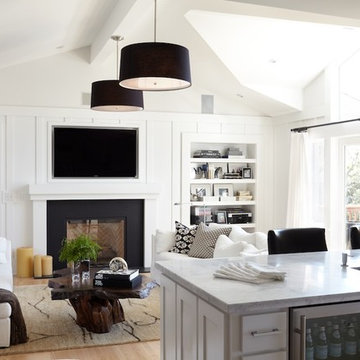
URRUTIA DESIGN
Photography by Sherry Heck
Inspiration pour un salon design avec un mur blanc, une cheminée standard, un téléviseur fixé au mur et éclairage.
Inspiration pour un salon design avec un mur blanc, une cheminée standard, un téléviseur fixé au mur et éclairage.
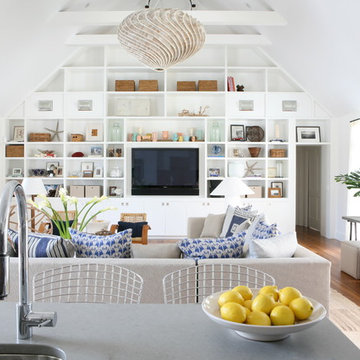
Inspiration pour un salon marin ouvert avec un mur blanc, un sol en bois brun, un téléviseur fixé au mur et éclairage.
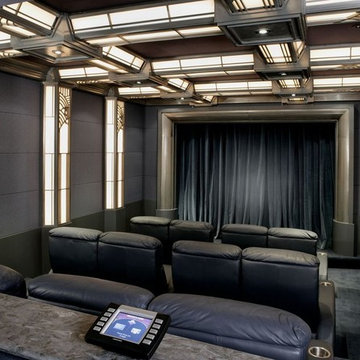
Réalisation d'une salle de cinéma tradition fermée avec moquette et un sol gris.
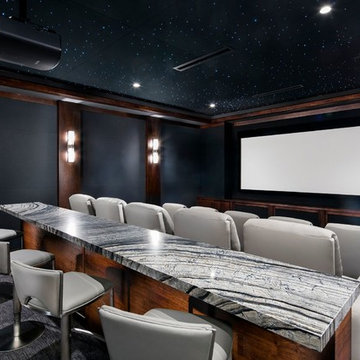
Exemple d'une salle de cinéma tendance fermée avec un mur noir, moquette et un sol gris.
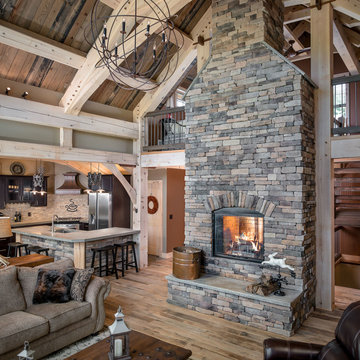
© 2017 Kim Smith Photo
Home by Timberbuilt. Please address design questions to the builder.
Cette image montre un grand salon chalet ouvert avec un mur gris, un sol en bois brun, une cheminée standard, un manteau de cheminée en pierre et un sol marron.
Cette image montre un grand salon chalet ouvert avec un mur gris, un sol en bois brun, une cheminée standard, un manteau de cheminée en pierre et un sol marron.
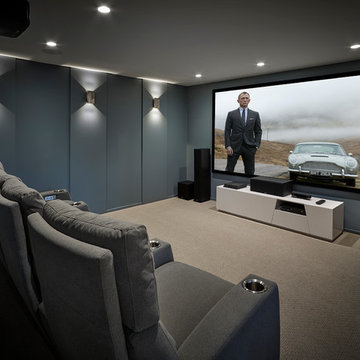
© Merle Prosofsky 2015
Cette image montre une salle de cinéma design avec un mur gris, moquette, un écran de projection et un sol gris.
Cette image montre une salle de cinéma design avec un mur gris, moquette, un écran de projection et un sol gris.
Idées déco de pièces à vivre
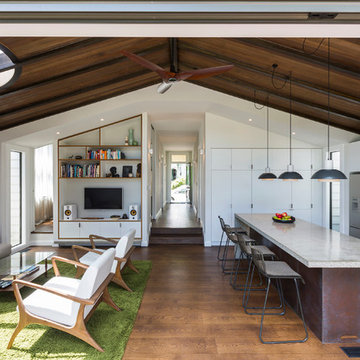
Dave Olsen Photography
Idée de décoration pour un très grand salon design ouvert avec un mur blanc.
Idée de décoration pour un très grand salon design ouvert avec un mur blanc.
1
