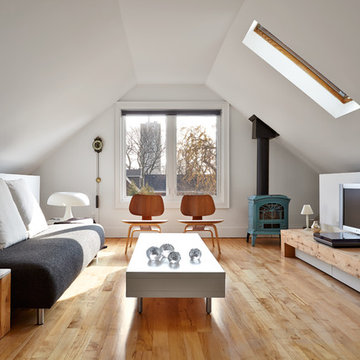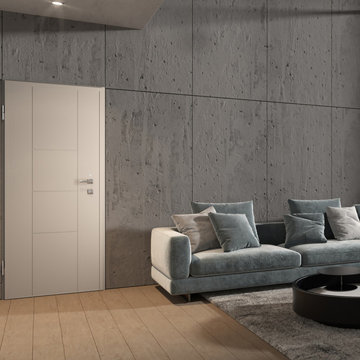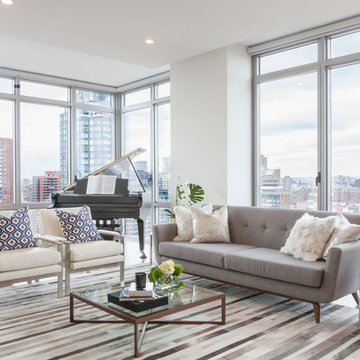Idées déco de pièces à vivre
Trier par :
Budget
Trier par:Populaires du jour
1 - 20 sur 242 photos
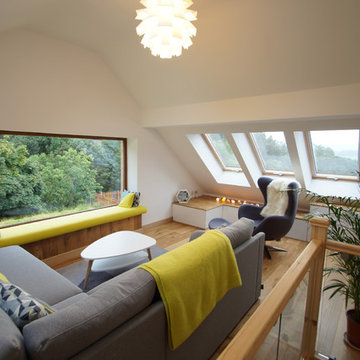
Réalisation d'un salon mansardé ou avec mezzanine design de taille moyenne avec un mur blanc, parquet clair, un sol beige et éclairage.
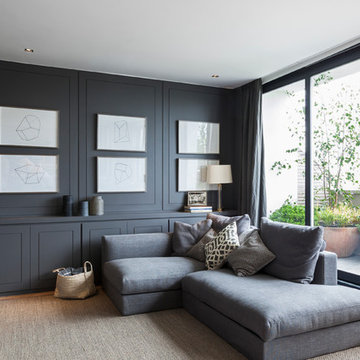
Nathalie Priem Photography
Aménagement d'un salon contemporain avec éclairage.
Aménagement d'un salon contemporain avec éclairage.
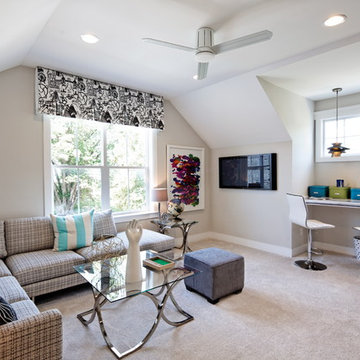
Idées déco pour une salle de séjour classique fermée avec un mur gris, moquette et un téléviseur fixé au mur.
Trouvez le bon professionnel près de chez vous
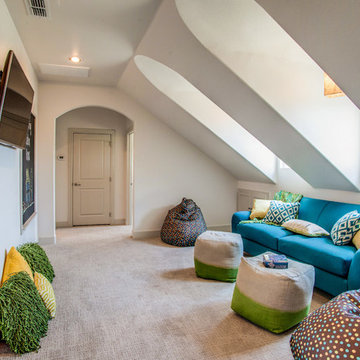
Idées déco pour une salle de séjour classique fermée avec un mur blanc, moquette et un téléviseur fixé au mur.

Photo by Bozeman Daily Chronicle - Adrian Sanchez-Gonzales
*Plenty of rooms under the eaves for 2 sectional pieces doubling as twin beds
* One sectional piece doubles as headboard for a (hidden King size bed).
* Storage chests double as coffee tables.
* Laminate floors
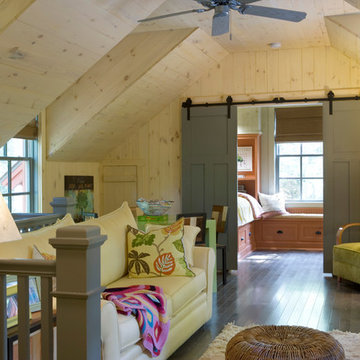
Richard Leo Johnson
Idées déco pour une salle de séjour mansardée ou avec mezzanine montagne avec un mur beige.
Idées déco pour une salle de séjour mansardée ou avec mezzanine montagne avec un mur beige.
Rechargez la page pour ne plus voir cette annonce spécifique
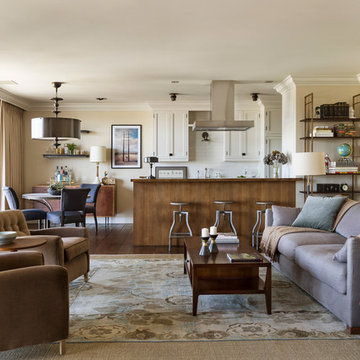
Photography by Laura Hull.
Idée de décoration pour un petit salon tradition avec un mur beige, parquet foncé, une cheminée standard, un manteau de cheminée en brique et éclairage.
Idée de décoration pour un petit salon tradition avec un mur beige, parquet foncé, une cheminée standard, un manteau de cheminée en brique et éclairage.
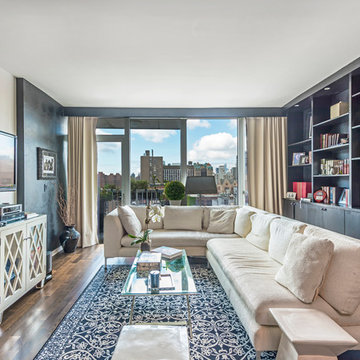
Richard Silver Photo
Cette photo montre une grande salle de séjour tendance ouverte avec un mur beige, parquet foncé, une bibliothèque ou un coin lecture, aucune cheminée et un téléviseur fixé au mur.
Cette photo montre une grande salle de séjour tendance ouverte avec un mur beige, parquet foncé, une bibliothèque ou un coin lecture, aucune cheminée et un téléviseur fixé au mur.

The cool colors with warm wood tones and the simple modern fire place on the wall, accents the views throughout the apartment.
Aménagement d'un grand salon moderne ouvert avec un mur gris.
Aménagement d'un grand salon moderne ouvert avec un mur gris.
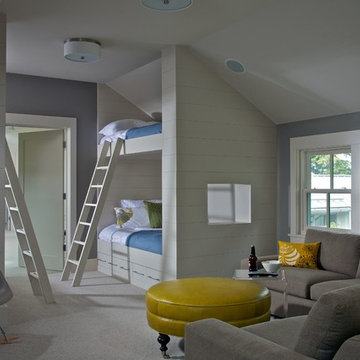
James Yochum
Cette photo montre une salle de séjour tendance avec un mur gris et moquette.
Cette photo montre une salle de séjour tendance avec un mur gris et moquette.
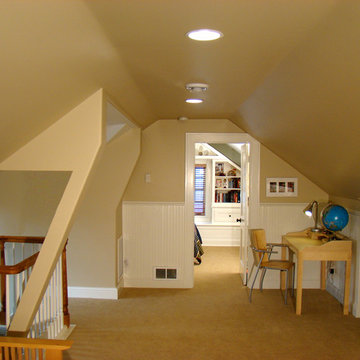
BACKGROUND
Colleen and Chuck needed more living space and another bedroom in their home. The logical place to look for that space was in the Attic.
SOLUTION
A larger dormer providing more light and headroom replaced the existing "doghouse" dormer. Energy-saving features include Spray Polyurethane Foam insulation and new windows. Traditional trim was used throughout this project designed by Home Restoration Services. Photos by Greg Schmidt.
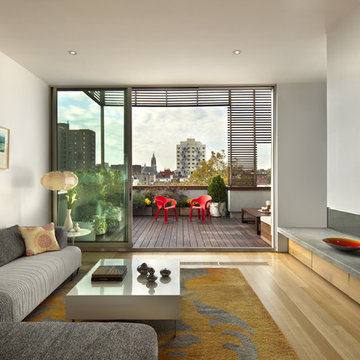
Open flow through the living room to the deck.
Aménagement d'un salon contemporain avec un mur blanc et aucun téléviseur.
Aménagement d'un salon contemporain avec un mur blanc et aucun téléviseur.
Rechargez la page pour ne plus voir cette annonce spécifique
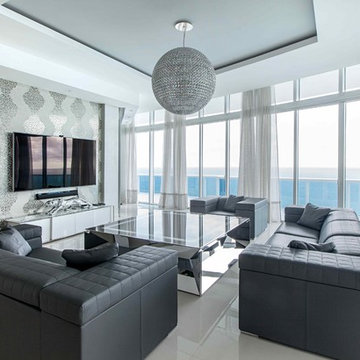
Modern - Interior Design projects by Natalia Neverko Design in Miami, Florida.
Дизайн Интерьеров
Архитектурные Интерьеры
Дизайн интерьеров в Sunny Isles
Дизайн интерьеров в Sunny Isles
Miami’s Top Interior Designers
Interior design,
Modern interiors,
Architectural interiors,
Luxury interiors,
Eclectic design,
Contemporary design,
Bickell interior designer
Sunny Isles interior designers
Miami Beach interior designer
modern architecture,
award winner designer,
high-end custom design, turnkey interiors
Miami modern,
Contemporary Interior Designers,
Modern Interior Designers,
Brickell Interior Designers,
Sunny Isles Interior Designers,
Pinecrest Interior Designers,
Natalia Neverko interior Design
South Florida designers,
Best Miami Designers,
Miami interiors,
Miami décor,
Miami Beach Designers,
Best Miami Interior Designers,
Miami Beach Interiors,
Luxurious Design in Miami,
Top designers,
Deco Miami,
Luxury interiors,
Miami Beach Luxury Interiors,
Miami Interior Design,
Miami Interior Design Firms,
Beach front,
Top Interior Designers,
top décor,
Top Miami Decorators,
Miami luxury condos,
modern interiors,
Modern,
Pent house design,
white interiors,
Top Miami Interior Decorators,
Top Miami Interior Designers,
Modern Designers in Miami,
Contemporary interior design
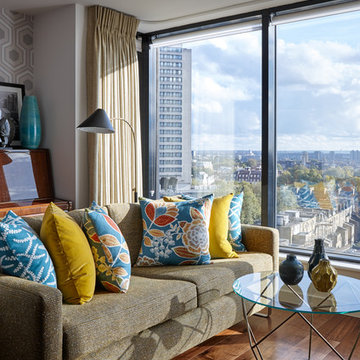
Photography - Jake Fitzjones Photography Ltd
Aménagement d'un salon rétro avec un mur gris et un sol en bois brun.
Aménagement d'un salon rétro avec un mur gris et un sol en bois brun.
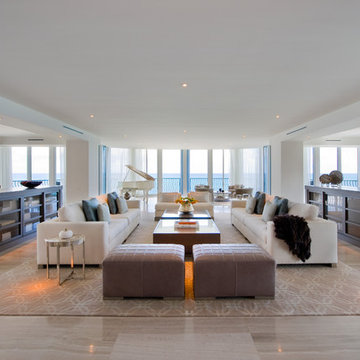
Cette photo montre un très grand salon tendance avec une salle de musique, un mur blanc, aucune cheminée et aucun téléviseur.
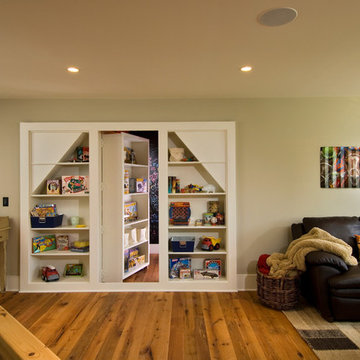
A European-California influenced Custom Home sits on a hill side with an incredible sunset view of Saratoga Lake. This exterior is finished with reclaimed Cypress, Stucco and Stone. While inside, the gourmet kitchen, dining and living areas, custom office/lounge and Witt designed and built yoga studio create a perfect space for entertaining and relaxation. Nestle in the sun soaked veranda or unwind in the spa-like master bath; this home has it all. Photos by Randall Perry Photography.
Idées déco de pièces à vivre
Rechargez la page pour ne plus voir cette annonce spécifique
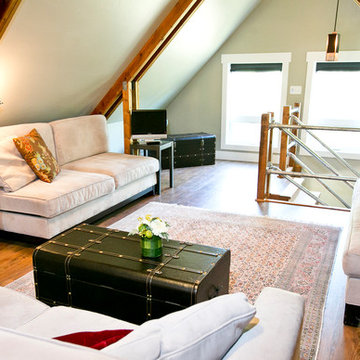
Photo by Bozeman Daily Chronicle - Adrian Sanchez-Gonzales
*Plenty of rooms under the eaves for 2 sectional pieces doubling as twin beds
* One sectional piece doubles as headboard for a (hidden King size bed).
* Storage chests double as coffee tables.
* Laminate floors
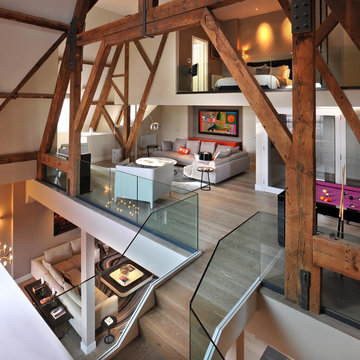
With a ceiling more than 40ft high and three stepped levels to accommodate, Griem removed the old staircase between the middle and lower levels and replaced it with a more compact design cantilevered off the library area. The stair doubles back on itself and has transparent reinforced glass balustrades. Reinforced glass was also used to front the stepped level of the middle and upper floors.
Photographer:Philip Vile
1




