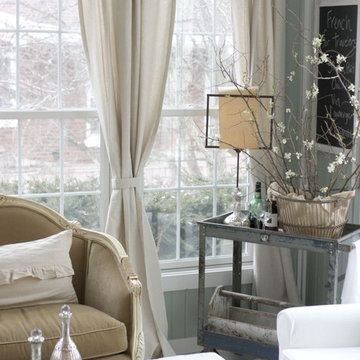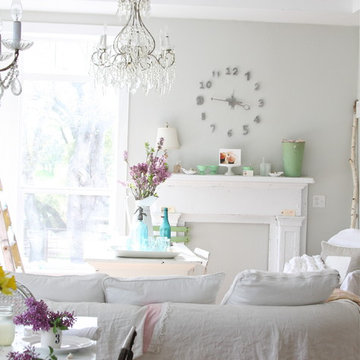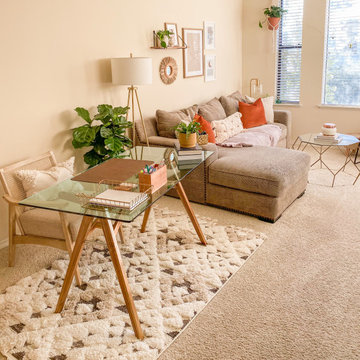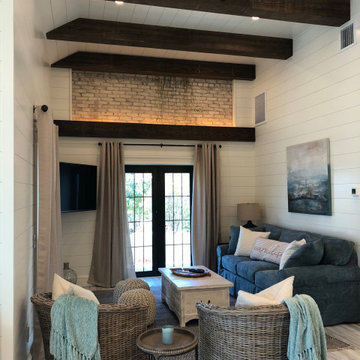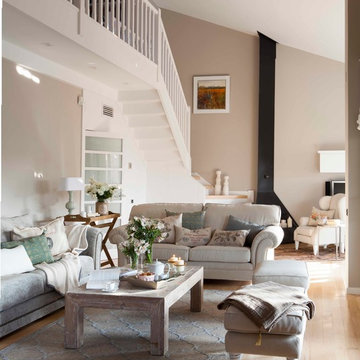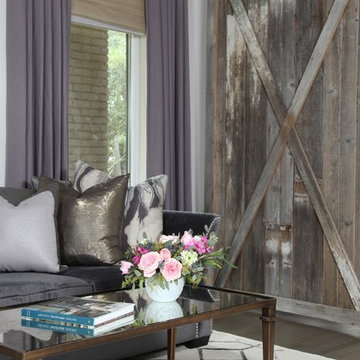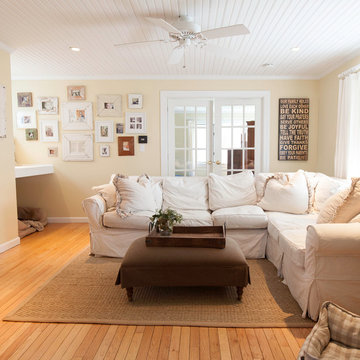Idées déco de pièces à vivre romantiques
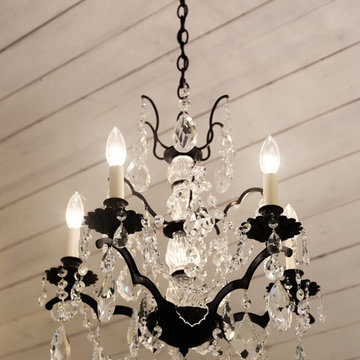
An iron chandelier adorned with Strauss crystal and created by Schonbek hangs from the ceiling and matching sconces are fastened into the mirror.
Designed by Melodie Durham of Durham Designs & Consulting, LLC.
Photo by Livengood Photographs [www.livengoodphotographs.com/design].
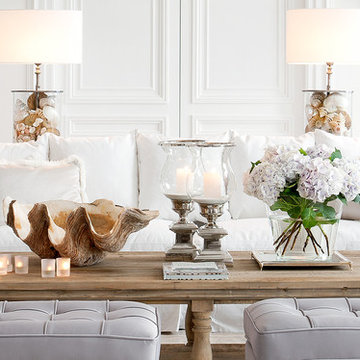
Exemple d'un grand salon romantique fermé avec une salle de réception et un mur blanc.
Trouvez le bon professionnel près de chez vous
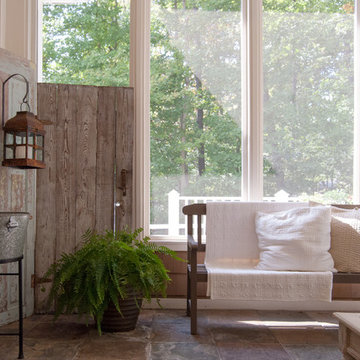
On the sun porch, a mix of natural materials strikes an elegant balance. "We use and re-purpose what we have that's special to us", Gayle says of Gary's and her decorating philosophy. "And when we buy furniture or something else, we make sure it speaks to our hearts and appears to have lived some life already."
The couple created the wooden screen out of salvaged doors, attaching them with the original hinges. A galvanized trough from Pottery Barn is used throughout the year to chill refreshments, while crisp cotton linens soften the scheme and offer a comfortable resting place.
Adrienne DeRosa Photography © 2013 Houzz
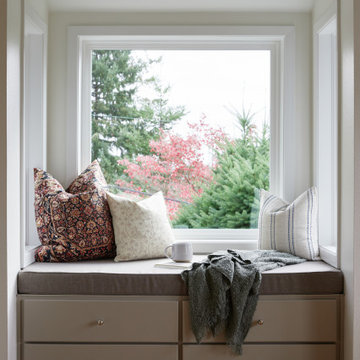
"Step into a warm and inviting cozy living room remodel designed with your comfort in mind. Discover an abundance of reading nooks throughout, perfect for curling up with your favorite book. The room is adorned with plenty of floating shelves, providing both style and storage. At the heart of it all, you'll find a snug fireplace area with comfortable seating, ideal for those chilly evenings. Additionally, a charming window seating nook, complete with custom cushions, surrounds a large picture window, offering a picturesque view and a serene spot for relaxation."

A beautiful living space with a lot of light through a full wall of windows. The homeowner had done some upgrades tot he room but disliked them and hired me to fix those mistakes and make the room light, bright and welcoming while maintaining her personal style.
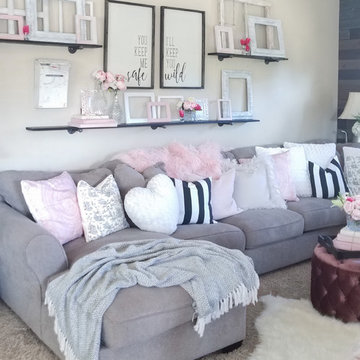
Here’s what Cassie has to say about this beautiful look:
This Valentine’s Day project was such a fun and new experience! I must admit, I haven’t typically decorated for Valentine’s Day in the past, so I knew styling for the holiday this year was going to be exciting and a bit challenging. Well, I’ve certainly never been one to turn away from fun OR a challenge and seriously had the best time getting creative. My goal was to create a space that captured the essence of what love is to my husband and I…Sweet, timeless, cozy, vintage, romance. We’re more of a “two straws, one shake” kind of couple and I feel like that’s something people can relate to.
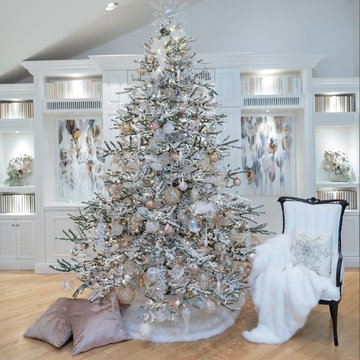
Beautiful Christmas Tree. White Christmas tree with a chic, glamorous touch of Old Hollywood Glamour!
Interior Designer: Rebecca Robeson, Robeson Design
Photo Credits: Matthew Moran
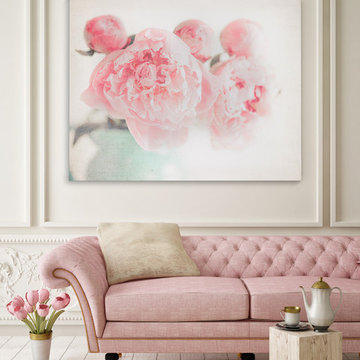
Kavka Designs Living Room, Terri Ellis Designs
Inspiration pour un salon style shabby chic avec une salle de réception, un mur blanc, parquet clair et un sol beige.
Inspiration pour un salon style shabby chic avec une salle de réception, un mur blanc, parquet clair et un sol beige.
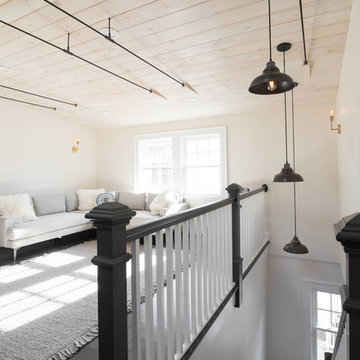
An unused attic has become a light, bright and peaceful living space. A raised dormer allowed for the addition of a living room, bathroom and two bedrooms. This creative family embraced the idea of reusing some of the bones from the house in shelving, barn doors and special finishes.
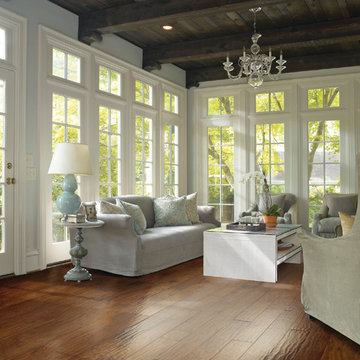
Idée de décoration pour un grand salon style shabby chic ouvert avec un mur blanc, un sol en bois brun, une salle de réception, aucune cheminée, aucun téléviseur et un sol beige.
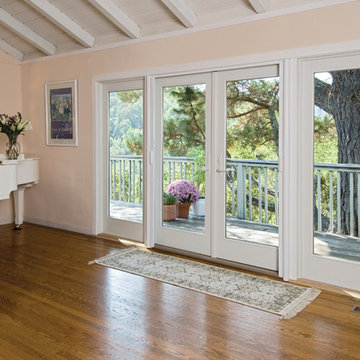
Create a wall of windows and doors and maximize the natural light in your home. Featured here are hinged French patio doors.
Cette image montre un grand salon style shabby chic fermé avec une salle de réception, un mur rose, un sol en bois brun, aucune cheminée, aucun téléviseur et un sol marron.
Cette image montre un grand salon style shabby chic fermé avec une salle de réception, un mur rose, un sol en bois brun, aucune cheminée, aucun téléviseur et un sol marron.
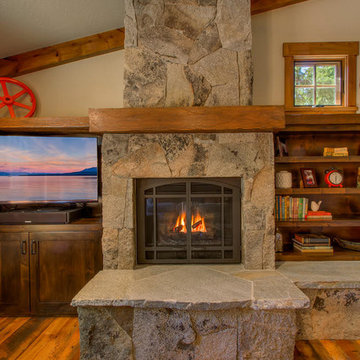
Stone fireplace is central to the Living Room. Bookshelves and a TV cabinet flank the gas fireplace. A distressed timber mantle is mimicked at the picture rail and the top of the bookcase. Flooring also is distressed wood.
Idées déco de pièces à vivre romantiques
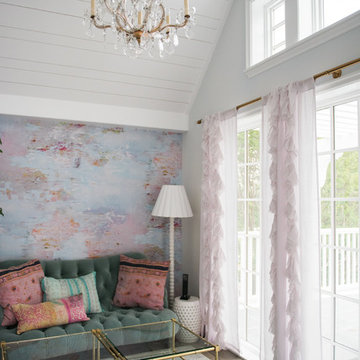
Réalisation d'un salon style shabby chic de taille moyenne et ouvert avec une salle de réception, un mur blanc, un sol en bois brun, aucune cheminée et aucun téléviseur.
6




