Idées déco de pièces à vivre rouges avec du lambris
Trier par :
Budget
Trier par:Populaires du jour
1 - 20 sur 20 photos
1 sur 3
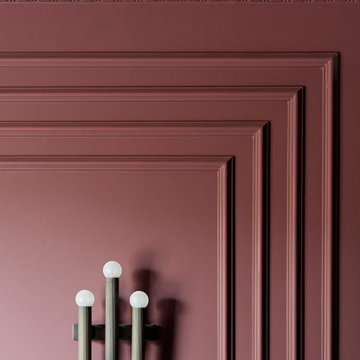
Living room painted in Farrow + Ball Brinjal. Custom wall paneling detail and original Victorian crown molding.
Inspiration pour un salon victorien avec un mur rouge et du lambris.
Inspiration pour un salon victorien avec un mur rouge et du lambris.

The brief for this project involved a full house renovation, and extension to reconfigure the ground floor layout. To maximise the untapped potential and make the most out of the existing space for a busy family home.
When we spoke with the homeowner about their project, it was clear that for them, this wasn’t just about a renovation or extension. It was about creating a home that really worked for them and their lifestyle. We built in plenty of storage, a large dining area so they could entertain family and friends easily. And instead of treating each space as a box with no connections between them, we designed a space to create a seamless flow throughout.
A complete refurbishment and interior design project, for this bold and brave colourful client. The kitchen was designed and all finishes were specified to create a warm modern take on a classic kitchen. Layered lighting was used in all the rooms to create a moody atmosphere. We designed fitted seating in the dining area and bespoke joinery to complete the look. We created a light filled dining space extension full of personality, with black glazing to connect to the garden and outdoor living.

The architecture and layout of the dining room and living room in this Sarasota Vue penthouse has an Italian garden theme as if several buildings are stacked next to each other where each surface is unique in texture and color.

Réalisation d'une salle de séjour tradition fermée avec une bibliothèque ou un coin lecture, un mur bleu, un sol en bois brun, une cheminée standard, un manteau de cheminée en pierre, aucun téléviseur, un sol marron et du lambris.
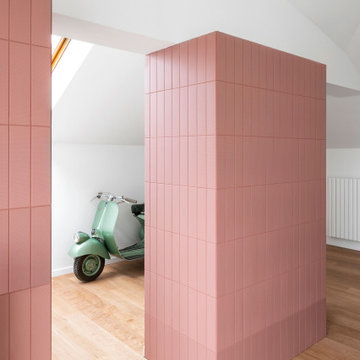
Foto: Federico Villa
Cette photo montre une grande salle de séjour mansardée ou avec mezzanine avec salle de jeu, un mur blanc, parquet clair, une cheminée ribbon, un manteau de cheminée en pierre, un téléviseur dissimulé et du lambris.
Cette photo montre une grande salle de séjour mansardée ou avec mezzanine avec salle de jeu, un mur blanc, parquet clair, une cheminée ribbon, un manteau de cheminée en pierre, un téléviseur dissimulé et du lambris.

Idée de décoration pour une grande salle de séjour tradition fermée avec une bibliothèque ou un coin lecture, un mur marron, parquet clair, une cheminée standard, un manteau de cheminée en brique, aucun téléviseur, un sol marron, poutres apparentes et du lambris.

The main family room for the farmhouse. Historically accurate colonial designed paneling and reclaimed wood beams are prominent in the space, along with wide oak planks floors and custom made historical windows with period glass add authenticity to the design.
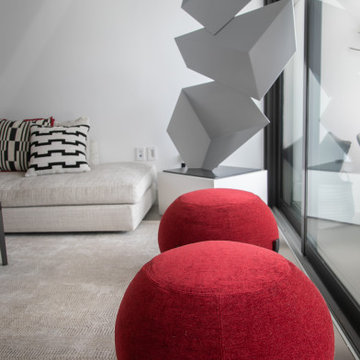
Wood Panels and pocket Doors divide living from kitchen
Idée de décoration pour un salon minimaliste de taille moyenne et ouvert avec un bar de salon, un mur blanc, un sol en carrelage de porcelaine et du lambris.
Idée de décoration pour un salon minimaliste de taille moyenne et ouvert avec un bar de salon, un mur blanc, un sol en carrelage de porcelaine et du lambris.

Original KAWS sculptures are placed in the corner of this expansive great room / living room of this Sarasota Vue penthouse build-out overlooking Sarasota Bay. The great room's pink sofa is much like a bright garden flower, and the custom-dyed feathers on the dining room chandelier add to the outdoor motif of the Italian garden design.
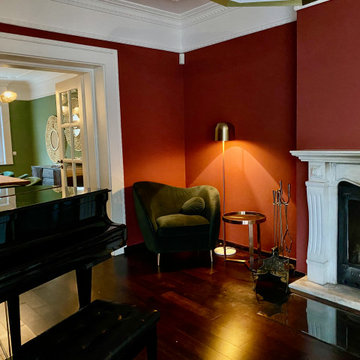
Ein wunderschöner grüner Samtsessel läßt das Klavierspiel zum Hochgenuss werden.
Exemple d'un grand salon ouvert avec une salle de musique, un mur beige, un sol en bois brun, une cheminée standard, un manteau de cheminée en pierre, aucun téléviseur, un sol marron, un plafond décaissé et du lambris.
Exemple d'un grand salon ouvert avec une salle de musique, un mur beige, un sol en bois brun, une cheminée standard, un manteau de cheminée en pierre, aucun téléviseur, un sol marron, un plafond décaissé et du lambris.
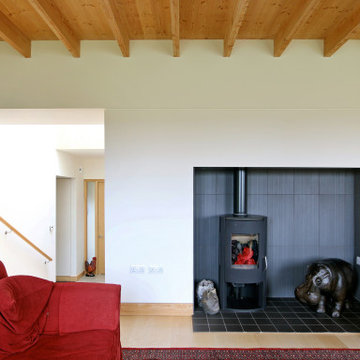
An award winning timber clad newbuild house built to Passivhaus standards in a rural location in the Suffolk countryside.
Réalisation d'un grand salon design fermé avec un mur blanc, parquet clair, un poêle à bois, un manteau de cheminée en carrelage, un téléviseur indépendant, un sol beige, poutres apparentes et du lambris.
Réalisation d'un grand salon design fermé avec un mur blanc, parquet clair, un poêle à bois, un manteau de cheminée en carrelage, un téléviseur indépendant, un sol beige, poutres apparentes et du lambris.
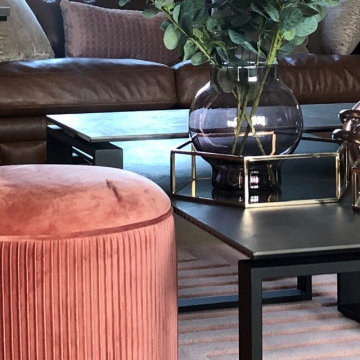
We added board and batten panelling as well as tan leather Chesterfields and a textured rug, Mulberry wallpaper was used on the feature wall and a large existing stone fireplace was upgraded with small brick tiling. Statement lighting was added to showcase the vaulted ceiling. Blush accents were added to warm up the space and bring a layer of softness.
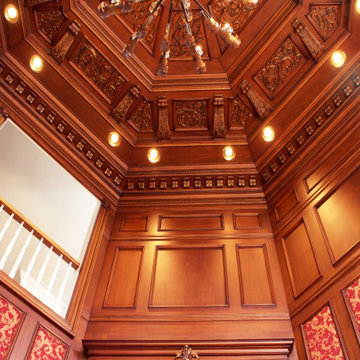
We offer a wide variety of coffered ceilings, custom made in different styles and finishes to fit any space and taste.
For more projects visit our website wlkitchenandhome.com
.
.
.
#cofferedceiling #customceiling #ceilingdesign #classicaldesign #traditionalhome #crown #finishcarpentry #finishcarpenter #exposedbeams #woodwork #carvedceiling #paneling #custombuilt #custombuilder #kitchenceiling #library #custombar #barceiling #livingroomideas #interiordesigner #newjerseydesigner #millwork #carpentry #whiteceiling #whitewoodwork #carved #carving #ornament #librarydecor #architectural_ornamentation
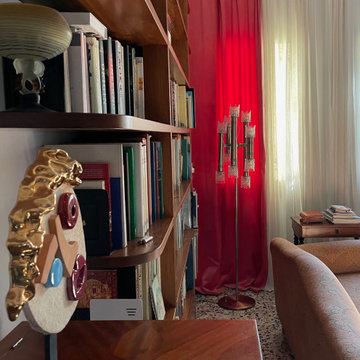
Nel living l'area pranzo dialoga con l'area relax. Qui è stata portata una libreria in noce che permette la consultazione dei volumi d'arte nel bel tavolo di cristallo. Le sedute di gusto Bauhaus danno il timbro a questo soggiorno dove dialogano punti luce di vario stile ed epoca.

Idée de décoration pour une grande salle de séjour tradition fermée avec un mur blanc, un sol en bois brun, une cheminée standard, un manteau de cheminée en pierre, un téléviseur fixé au mur, un sol marron, un plafond à caissons, du lambris et canapé noir.
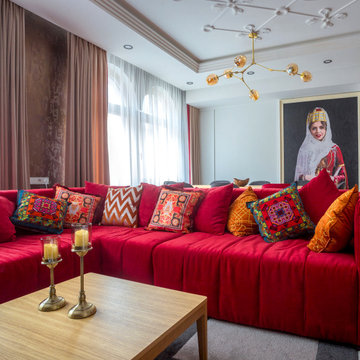
Aménagement d'un grand salon contemporain ouvert avec une salle de réception, un mur blanc, un sol en carrelage de porcelaine, aucune cheminée, un téléviseur fixé au mur, un sol marron, un plafond décaissé et du lambris.
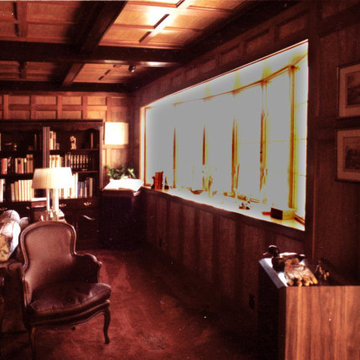
The living room of this had existing coffered beams. Trim and panelling were installed between these beams throughout the living room. Hundreds of pieces of trim were installed then finished to an very traditional look. The Bow window to the right provides a lot of light to the stately interior.
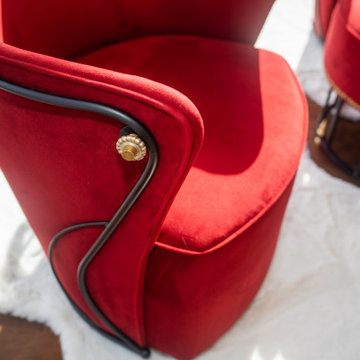
Exemple d'un grand salon tendance ouvert avec un mur blanc, un sol en bois brun, une cheminée double-face, un manteau de cheminée en bois, un téléviseur fixé au mur, un sol marron, poutres apparentes et du lambris.

The architecture and layout of the dining room and great room in this Sarasota Vue penthouse has an Italian garden theme as if several buildings are stacked next to each other where each surface is unique in texture and color.
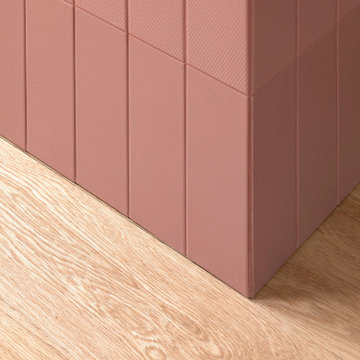
Foto: Federico Villa
Cette image montre une grande salle de séjour mansardée ou avec mezzanine avec salle de jeu, un mur blanc, parquet clair, une cheminée ribbon, un manteau de cheminée en pierre, un téléviseur dissimulé et du lambris.
Cette image montre une grande salle de séjour mansardée ou avec mezzanine avec salle de jeu, un mur blanc, parquet clair, une cheminée ribbon, un manteau de cheminée en pierre, un téléviseur dissimulé et du lambris.
Idées déco de pièces à vivre rouges avec du lambris
1



