Idées déco de pièces à vivre rouges avec un plafond voûté
Trier par :
Budget
Trier par:Populaires du jour
1 - 20 sur 32 photos
1 sur 3

Exemple d'un salon mansardé ou avec mezzanine montagne en bois de taille moyenne avec un sol en bois brun, un sol marron, un plafond voûté et canapé noir.

Idées déco pour une salle de séjour bord de mer avec un plafond voûté et boiseries.

Cette image montre un salon rustique de taille moyenne et ouvert avec un mur gris, parquet foncé, un poêle à bois, un manteau de cheminée en plâtre, un téléviseur indépendant, un plafond voûté et éclairage.

Design by: H2D Architecture + Design
www.h2darchitects.com
Built by: Carlisle Classic Homes
Photos: Christopher Nelson Photography
Inspiration pour un salon vintage avec un mur blanc, parquet clair, une cheminée double-face, un manteau de cheminée en brique, un sol multicolore et un plafond voûté.
Inspiration pour un salon vintage avec un mur blanc, parquet clair, une cheminée double-face, un manteau de cheminée en brique, un sol multicolore et un plafond voûté.

Idées déco pour un grand salon contemporain ouvert avec une salle de réception, un mur gris, parquet clair, une cheminée standard, aucun téléviseur, un manteau de cheminée en pierre, un sol marron et un plafond voûté.
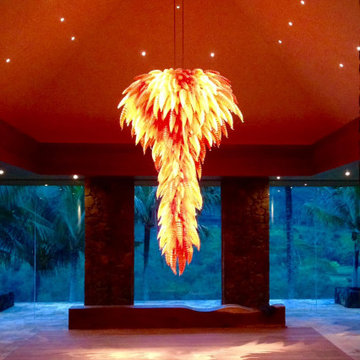
ORANGE HORNET CHANDELIER
BY DALE CHIHULY, CHIHULY STUDIO
Exemple d'un salon exotique avec un plafond voûté.
Exemple d'un salon exotique avec un plafond voûté.

A narrow formal parlor space is divided into two zones flanking the original marble fireplace - a sitting area on one side and an audio zone on the other.
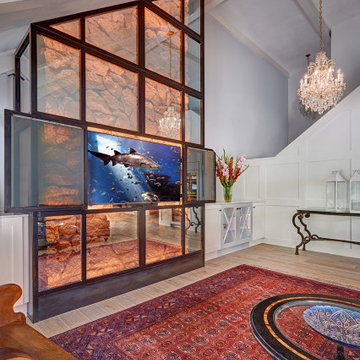
Once a sunken living room closed off from the kitchen, we aimed to change the awkward accessibility of the space into an open and easily functional space that is cohesive. To open up the space even further, we designed a blackened steel structure with mirrorpane glass to reflect light and enlarge the room. Within the structure lives a previously existing lava rock wall. We painted this wall in glitter gold and enhanced the gold luster with built-in backlit LEDs.
Centered within the steel framing is a TV, which has the ability to be hidden when the mirrorpane doors are closed. The adjacent staircase wall is cladded with a large format white casework grid and seamlessly houses the wine refrigerator. The clean lines create a simplistic ornate design as a fresh backdrop for the repurposed crystal chandelier.
Nothing short of bold sophistication, this kitchen overflows with playful elegance — from the gold accents to the glistening crystal chandelier above the island. We took advantage of the large window above the 7’ galley workstation to bring in a great deal of natural light and a beautiful view of the backyard.
In a kitchen full of light and symmetrical elements, on the end of the island we incorporated an asymmetrical focal point finished in a dark slate. This four drawer piece is wrapped in safari brasilica wood that purposefully carries the warmth of the floor up and around the end piece to ground the space further. The wow factor of this kitchen is the geometric glossy gold tiles of the hood creating a glamourous accent against a marble backsplash above the cooktop.
This kitchen is not only classically striking but also highly functional. The versatile wall, opposite of the galley sink, includes an integrated refrigerator, freezer, steam oven, convection oven, two appliance garages, and tall cabinetry for pantry items. The kitchen’s layout of appliances creates a fluid circular flow in the kitchen. Across from the kitchen stands a slate gray wine hutch incorporated into the wall. The doors and drawers have a gilded diamond mesh in the center panels. This mesh ties in the golden accents around the kitchens décor and allows you to have a peek inside the hutch when the interior lights are on for a soft glow creating a beautiful transition into the living room. Between the warm tones of light flooring and the light whites and blues of the cabinetry, the kitchen is well-balanced with a bright and airy atmosphere.
The powder room for this home is gilded with glamor. The rich tones of the walnut wood vanity come forth midst the cool hues of the marble countertops and backdrops. Keeping the walls light, the ornate framed mirror pops within the space. We brought this mirror into the place from another room within the home to balance the window alongside it. The star of this powder room is the repurposed golden swan faucet extending from the marble countertop. We places a facet patterned glass vessel to create a transparent complement adjacent to the gold swan faucet. In front of the window hangs an asymmetrical pendant light with a sculptural glass form that does not compete with the mirror.
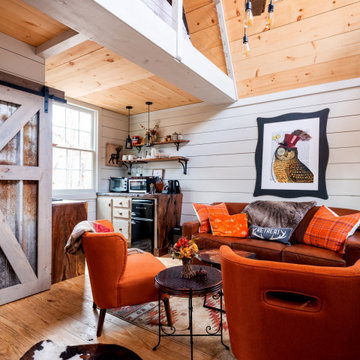
Exemple d'un petit salon montagne avec un mur blanc, un sol en bois brun, un sol marron, un plafond voûté et du lambris de bois.
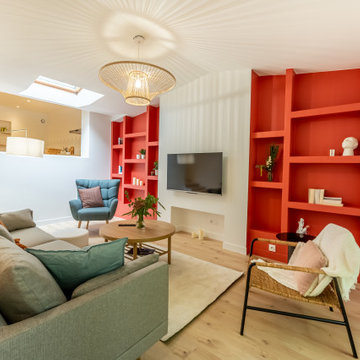
Idées déco pour un salon scandinave de taille moyenne et ouvert avec un mur blanc, parquet clair, aucune cheminée, un téléviseur fixé au mur et un plafond voûté.

Cette image montre un salon traditionnel de taille moyenne et ouvert avec un mur beige, une cheminée standard, un téléviseur fixé au mur, un sol marron, un plafond voûté, un sol en bois brun et un manteau de cheminée en plâtre.
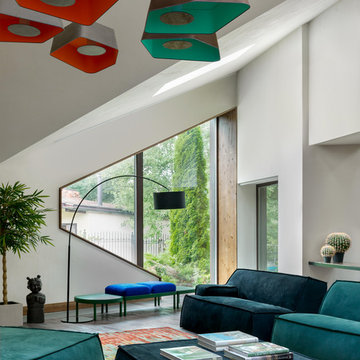
Réalisation d'un salon design avec un mur blanc et un plafond voûté.

This project was colourful, had a mix of styles of furniture and created an eclectic space.
All of the furniture used was already owned by the client, but I gave them a new lease of life through changing the fabrics. This was a great way to make the space extra special, whilst keeping the price to a minimum.
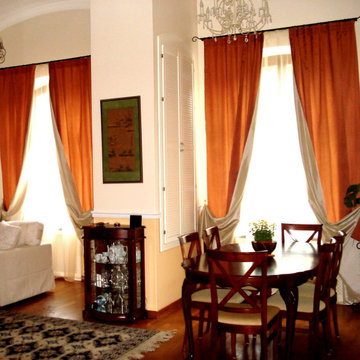
Aménagement d'un salon rétro de taille moyenne avec sol en stratifié, un sol marron et un plafond voûté.
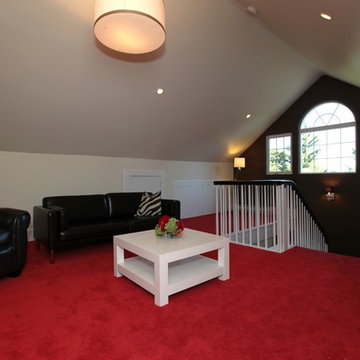
This finished attic became the gathering hub for this growing family. The staircase was constructed to provide access, and large Palladian windows were installed at either end of the main home gable. Barnett Design Build construction; Sean Raneiri photography.
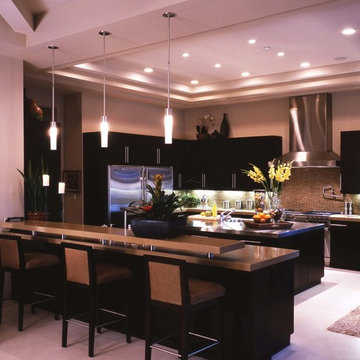
Aménagement d'une très grande salle de séjour contemporaine avec un sol beige et un plafond voûté.
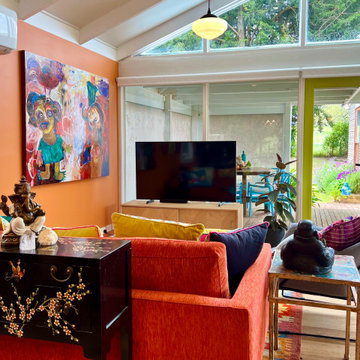
Cette image montre un salon bohème de taille moyenne et ouvert avec une bibliothèque ou un coin lecture, un mur orange, un sol en bois brun, un poêle à bois, un téléviseur indépendant et un plafond voûté.
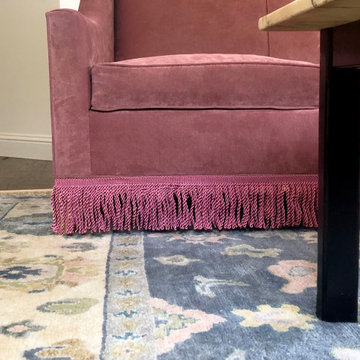
A custom pink sofa with bullion fringe trim in the living room.
Exemple d'un salon chic de taille moyenne et ouvert avec un mur blanc, parquet foncé, une cheminée d'angle, un manteau de cheminée en pierre, aucun téléviseur, un sol marron et un plafond voûté.
Exemple d'un salon chic de taille moyenne et ouvert avec un mur blanc, parquet foncé, une cheminée d'angle, un manteau de cheminée en pierre, aucun téléviseur, un sol marron et un plafond voûté.
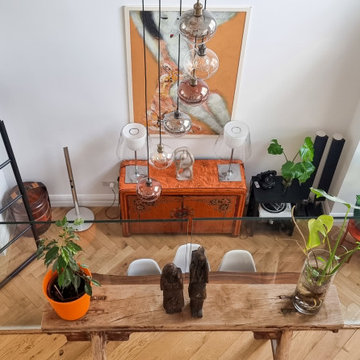
The ground floor was also fully remodelled, removing any internal walls and creating a huge open plan space linking with the basement level below. Bespoke furniture, traditional staircase and eclectic furniture were all used to the keep a cozy feeling in what is a very modern design.
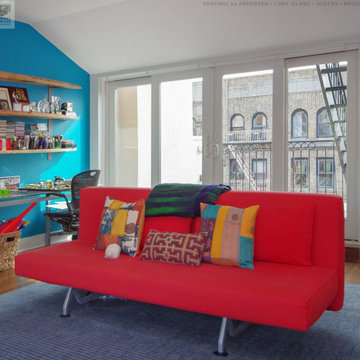
New four-panel sliding French Doors we installed in this splendid upstairs playroom. This bright and color room that serves as a play area for the kids and an office area for the adults looks super with this large new 4-panel patio door that looks out onto city life. New windows and doors for your home are just a phone call away with Renewal by Andersen of Brooklyn, Queens and Long Island.
Find out more about new energy efficient windows and doors for your home -- Contact Us Today! 844-245-2799
Idées déco de pièces à vivre rouges avec un plafond voûté
1



