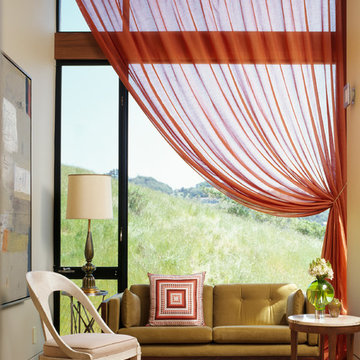Idées déco de pièces à vivre rouges
Trier par :
Budget
Trier par:Populaires du jour
101 - 120 sur 22 761 photos
1 sur 2
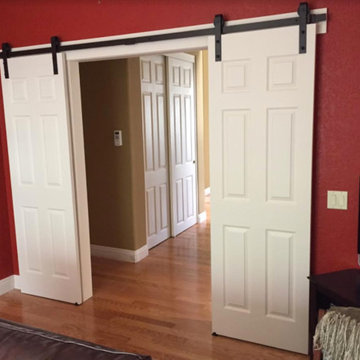
Idées déco pour un salon campagne de taille moyenne et fermé avec un mur rouge, un sol en bois brun, aucune cheminée, un téléviseur indépendant et un sol marron.
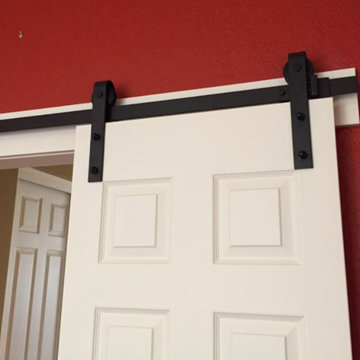
Idée de décoration pour un salon champêtre de taille moyenne et fermé avec un mur rouge, un sol en bois brun, aucune cheminée, un téléviseur indépendant et un sol marron.
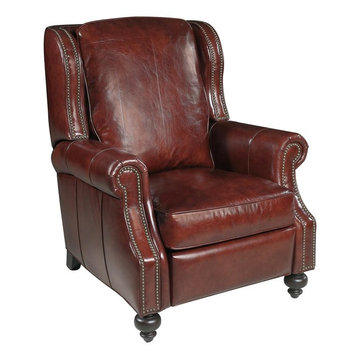
The perfect leather recliner. A fresh take on the laid back lifestyle.
Réalisation d'une salle de séjour tradition de taille moyenne.
Réalisation d'une salle de séjour tradition de taille moyenne.
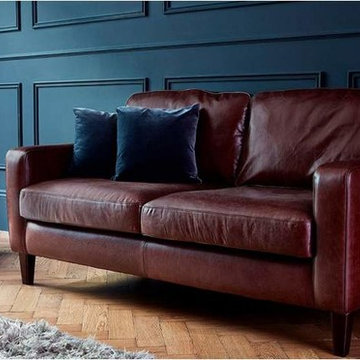
The Duke sofa is modern classic, designed and manufactured here in the UK by expert craftsmen using only the highest quality materials, including beech wood frames and premium quality leather hides.
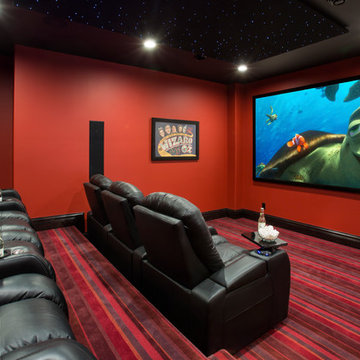
Landmark Photography
Inspiration pour une salle de cinéma traditionnelle avec un mur rouge, moquette, un écran de projection et un sol multicolore.
Inspiration pour une salle de cinéma traditionnelle avec un mur rouge, moquette, un écran de projection et un sol multicolore.

Cette image montre une grande salle de séjour traditionnelle ouverte avec un mur bleu, parquet peint, aucune cheminée, aucun téléviseur et un sol noir.
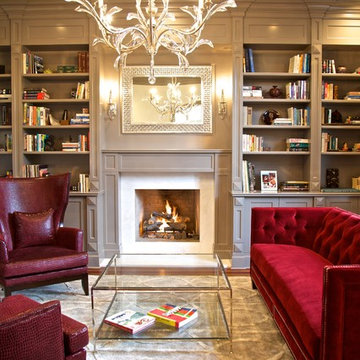
Idée de décoration pour un salon tradition avec une salle de réception, un mur gris, un sol en bois brun et une cheminée standard.
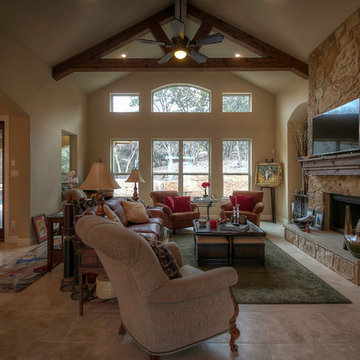
Family Room
Exemple d'une salle de séjour montagne avec un mur beige, un sol en travertin, une cheminée standard, un manteau de cheminée en pierre et un sol beige.
Exemple d'une salle de séjour montagne avec un mur beige, un sol en travertin, une cheminée standard, un manteau de cheminée en pierre et un sol beige.
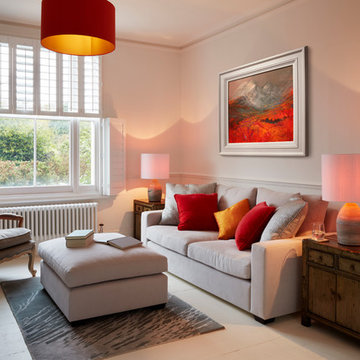
Photographer: Darren Chung
Cette image montre un salon design avec un mur blanc, parquet peint et une salle de réception.
Cette image montre un salon design avec un mur blanc, parquet peint et une salle de réception.
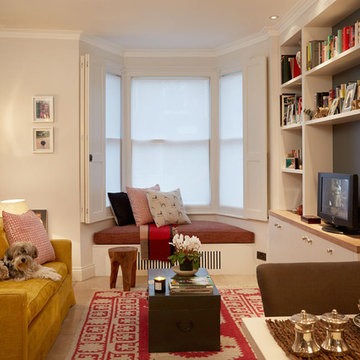
Réalisation d'un salon tradition fermé avec une salle de réception, un mur blanc et un téléviseur indépendant.
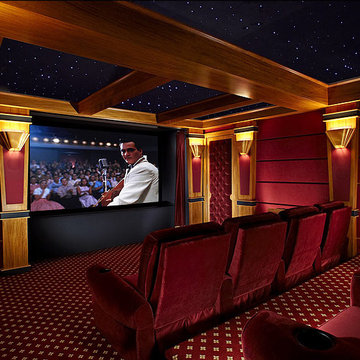
Idée de décoration pour une grande salle de cinéma tradition fermée avec un mur rouge, moquette, un écran de projection et un sol rouge.
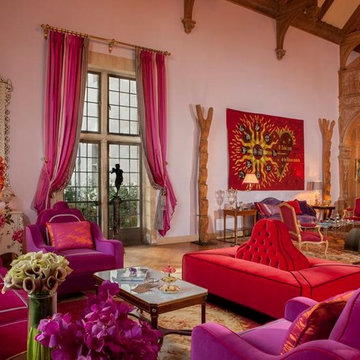
Ball room at Greystone Mansion.
Cette photo montre un grand salon éclectique ouvert avec une salle de réception, un mur rose, parquet clair, aucun téléviseur, un sol beige et aucune cheminée.
Cette photo montre un grand salon éclectique ouvert avec une salle de réception, un mur rose, parquet clair, aucun téléviseur, un sol beige et aucune cheminée.

Aménagement d'un salon classique fermé avec une salle de réception, un mur jaune, moquette, une cheminée standard, un manteau de cheminée en pierre et aucun téléviseur.
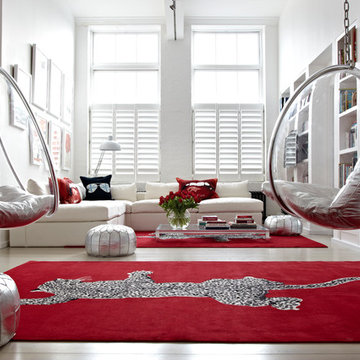
Inspiration pour un salon design avec une bibliothèque ou un coin lecture, un mur blanc, parquet clair et aucune cheminée.
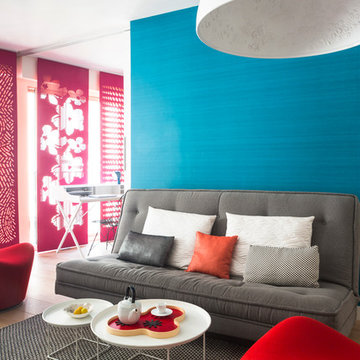
Idées déco pour un salon contemporain de taille moyenne et ouvert avec une salle de réception, un mur blanc et un sol en bois brun.

The interior of the wharf cottage appears boat like and clad in tongue and groove Douglas fir. A small galley kitchen sits at the far end right. Nearby an open serving island, dining area and living area are all open to the soaring ceiling and custom fireplace.
The fireplace consists of a 12,000# monolith carved to received a custom gas fireplace element. The chimney is cantilevered from the ceiling. The structural steel columns seen supporting the building from the exterior are thin and light. This lightness is enhanced by the taught stainless steel tie rods spanning the space.
Eric Reinholdt - Project Architect/Lead Designer with Elliott + Elliott Architecture
Photo: Tom Crane Photography, Inc.
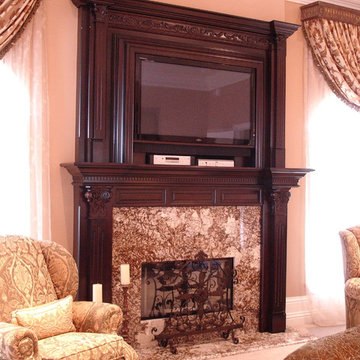
Custom fireplace mantle framing the TV and providing storage for components. Crown molding was trimmed to wrap around the wall.
Aménagement d'un salon classique de taille moyenne et ouvert avec une salle de réception, une cheminée standard, un manteau de cheminée en bois et un téléviseur encastré.
Aménagement d'un salon classique de taille moyenne et ouvert avec une salle de réception, une cheminée standard, un manteau de cheminée en bois et un téléviseur encastré.
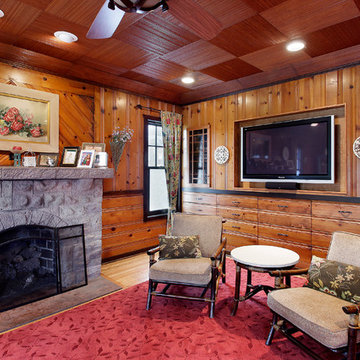
Is it old or is it new!
For the entertainment center project we wanted to upgrade to a large screen TV and surround sound components in the family room of a 1930’s farmhouse but without altering the character of the vintage heavily paneled room. The room had a small impractical narrow and deep closet. The closet space, when extended would make for enough room for a large TV, component cabinet and a series of varying size drawers to accommodate CD’s, DVD’s, card games and most importantly a large volume storage for blankets and board games. Left over space above the pull out drawers and behind the TV would allow a person to enter and comfortably make the multitude of wiring connections needed for modern components initially and in the future.
Larry Malvin Photo
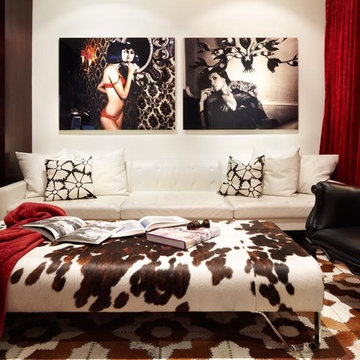
Good design must reflect the personality of the client. So when siblings purchased studios in Downtown by Philippe Starck, one of the first buildings to herald the revitalization of Manhattan’s Financial District, the aim was to create environments that were truly bespoke. The brother’s tastes jibed synchronously with the insouciant idea of France’s most popular prankster converting a building that once housed the buttoned-up offices of JP Morgan Chase. His collection of Takashi Murakami works, the gallery-like centerpiece of the main area, announces his boldness and flair up front, as do furnishings by Droog, Moooi and, of course Starck, as well as hide rugs and upholstery, and a predominantly red palette. His sister was after something soothing and discreet. So Axis Mundi responded with a neutrals and used glass to carve out a bedroom surrounded by drapes that transform it into a golden cocoon. Hide (albeit less flamboyantly applied) evokes a familial commonality, and built-in furniture and cabinetry optimize space restrictions inherent in studio apartments.
Design Team: John Beckmann, with Richard Rosenbloom
Photography: Mikiko Kikuyama
© Axis Mundi Design LLC
Idées déco de pièces à vivre rouges
6




