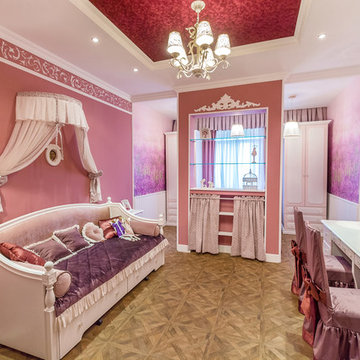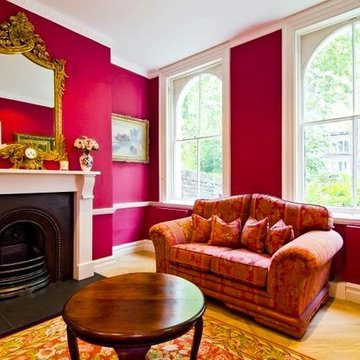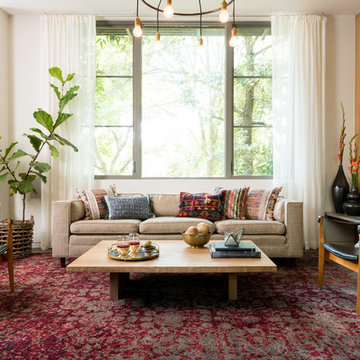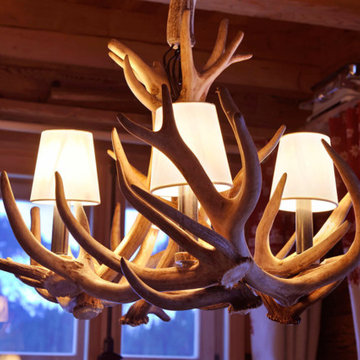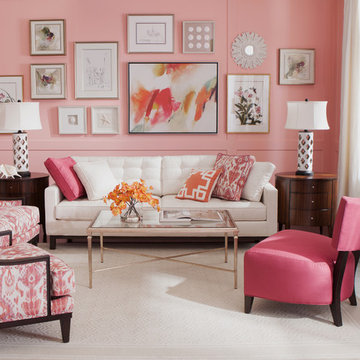Idées déco de pièces à vivre rouges

Exemple d'un salon tendance de taille moyenne et ouvert avec une cheminée standard, un téléviseur fixé au mur, un mur beige et parquet clair.

Interior Design by Michele Hybner and Shawn Falcone. Photos by Amoura Productions
Exemple d'un salon chic ouvert avec une salle de réception, un mur marron, parquet foncé, une cheminée ribbon, un manteau de cheminée en pierre, un téléviseur fixé au mur et un sol marron.
Exemple d'un salon chic ouvert avec une salle de réception, un mur marron, parquet foncé, une cheminée ribbon, un manteau de cheminée en pierre, un téléviseur fixé au mur et un sol marron.
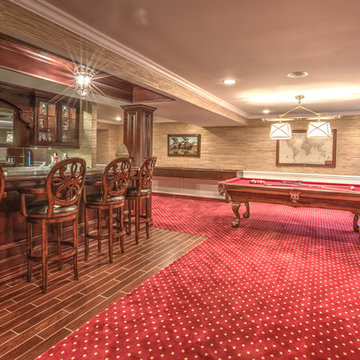
Blue Shadow Photography
Idées déco pour une salle de séjour classique.
Idées déco pour une salle de séjour classique.
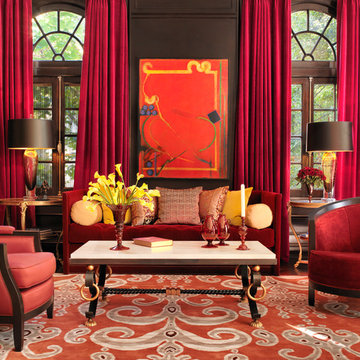
Alise O'Brien
Aménagement d'un salon classique avec une salle de réception et un mur marron.
Aménagement d'un salon classique avec une salle de réception et un mur marron.
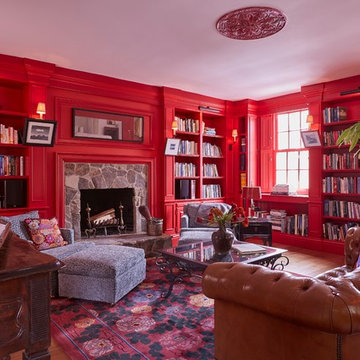
Exemple d'un grand salon éclectique fermé avec un mur rouge, un sol en bois brun, une cheminée standard, un manteau de cheminée en pierre et aucun téléviseur.
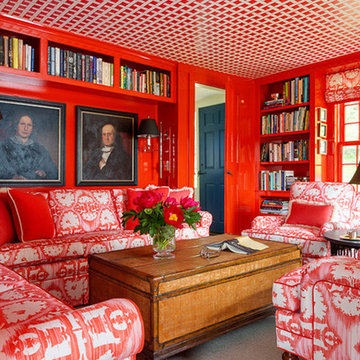
Greg Premru
Featured on the cover of September 2016 House Beautiful as well as the 120 year Anniversary issue, this home is a study in color, texture and layers. Taking cues from the owners' passions and lifestyle, we designed a country house that is uniquely theirs, right down to the custom designed fabric and wallcoverings in the library!
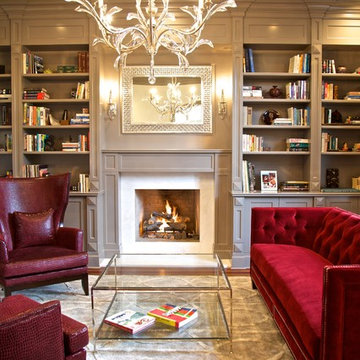
Idée de décoration pour un salon tradition avec une salle de réception, un mur gris, un sol en bois brun et une cheminée standard.
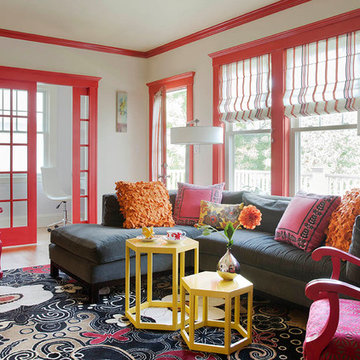
Heidi Pribell Interiors puts a fresh twist on classic design serving the major Boston metro area. By blending grandeur with bohemian flair, Heidi creates inviting interiors with an elegant and sophisticated appeal. Confident in mixing eras, style and color, she brings her expertise and love of antiques, art and objects to every project.
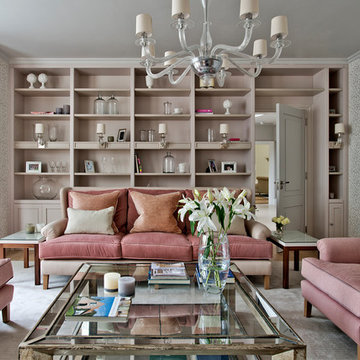
Polly Eltes
Cette photo montre un grand salon tendance fermé avec un mur multicolore et une salle de réception.
Cette photo montre un grand salon tendance fermé avec un mur multicolore et une salle de réception.

Aménagement d'un salon classique fermé avec une salle de réception, un mur jaune, moquette, une cheminée standard, un manteau de cheminée en pierre et aucun téléviseur.

Marty Paoletta, ProMedia Tours
Cette photo montre une salle de séjour chic avec une cheminée ribbon, un manteau de cheminée en carrelage et un mur blanc.
Cette photo montre une salle de séjour chic avec une cheminée ribbon, un manteau de cheminée en carrelage et un mur blanc.
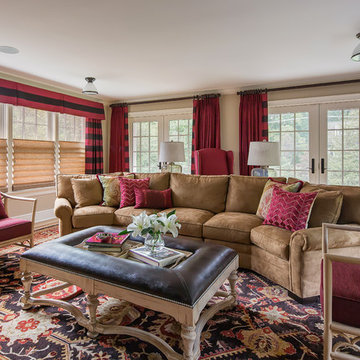
Eclectic LR, traditional rug
Aménagement d'un salon classique de taille moyenne avec un mur beige.
Aménagement d'un salon classique de taille moyenne avec un mur beige.
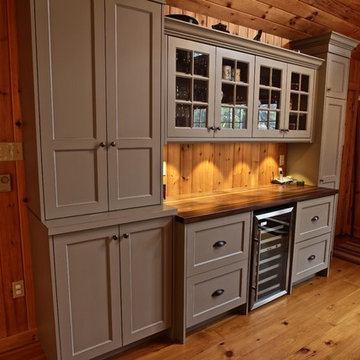
In order to have more storage, we added a custom cabinet in the family room area. The wine fridge and counterspace make a perfect bar area and glass doors allow you to show off special items.

The interior of the wharf cottage appears boat like and clad in tongue and groove Douglas fir. A small galley kitchen sits at the far end right. Nearby an open serving island, dining area and living area are all open to the soaring ceiling and custom fireplace.
The fireplace consists of a 12,000# monolith carved to received a custom gas fireplace element. The chimney is cantilevered from the ceiling. The structural steel columns seen supporting the building from the exterior are thin and light. This lightness is enhanced by the taught stainless steel tie rods spanning the space.
Eric Reinholdt - Project Architect/Lead Designer with Elliott + Elliott Architecture
Photo: Tom Crane Photography, Inc.

Inspiration pour une grande salle de cinéma traditionnelle fermée avec un mur marron, moquette et un téléviseur encastré.
Idées déco de pièces à vivre rouges
2




