Idées déco de pièces à vivre scandinaves avec un manteau de cheminée en carrelage
Trier par :
Budget
Trier par:Populaires du jour
1 - 20 sur 333 photos
1 sur 3

Anna Stathaki
Idées déco pour un salon scandinave de taille moyenne et ouvert avec un mur blanc, parquet peint, un poêle à bois, un manteau de cheminée en carrelage, un téléviseur dissimulé et un sol beige.
Idées déco pour un salon scandinave de taille moyenne et ouvert avec un mur blanc, parquet peint, un poêle à bois, un manteau de cheminée en carrelage, un téléviseur dissimulé et un sol beige.
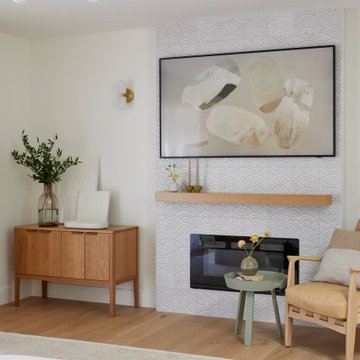
This single family home had been recently flipped with builder-grade materials. We touched each and every room of the house to give it a custom designer touch, thoughtfully marrying our soft minimalist design aesthetic with the graphic designer homeowner’s own design sensibilities. One of the most notable transformations in the home was opening up the galley kitchen to create an open concept great room with large skylight to give the illusion of a larger communal space.
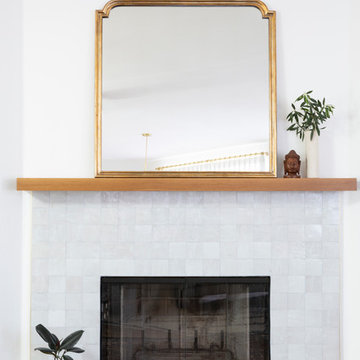
Réalisation d'un salon nordique de taille moyenne et ouvert avec un mur blanc, parquet clair, une cheminée standard, un manteau de cheminée en carrelage et un sol beige.
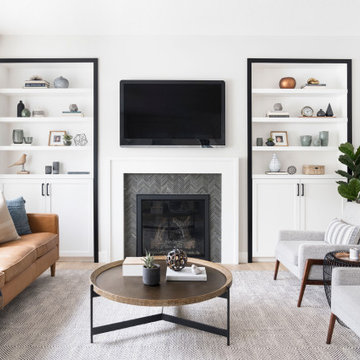
Idée de décoration pour un salon nordique de taille moyenne et fermé avec un mur blanc, une cheminée standard, un manteau de cheminée en carrelage, un téléviseur fixé au mur, un sol beige et un sol en bois brun.
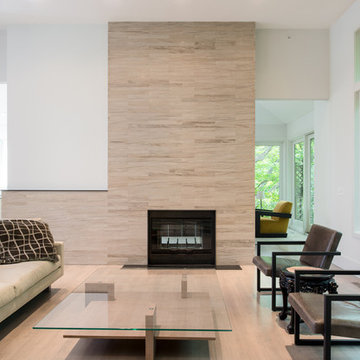
Alabama limestone, 'Silver shadow' from Vetter Stone Co.
Polished and honed on living room side.
Custom steel f.p. surround.
Photo by: Chad Holder
Cette photo montre un salon scandinave de taille moyenne et fermé avec une salle de réception, un mur blanc, parquet clair, une cheminée standard, aucun téléviseur et un manteau de cheminée en carrelage.
Cette photo montre un salon scandinave de taille moyenne et fermé avec une salle de réception, un mur blanc, parquet clair, une cheminée standard, aucun téléviseur et un manteau de cheminée en carrelage.
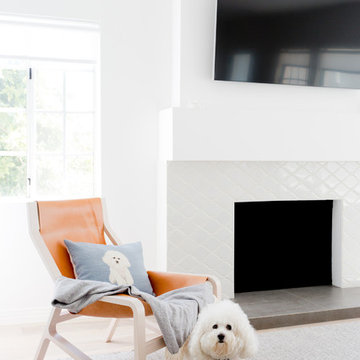
Photo: Amy Bartlam
Idées déco pour un salon scandinave avec parquet clair, une cheminée standard, un mur blanc et un manteau de cheminée en carrelage.
Idées déco pour un salon scandinave avec parquet clair, une cheminée standard, un mur blanc et un manteau de cheminée en carrelage.
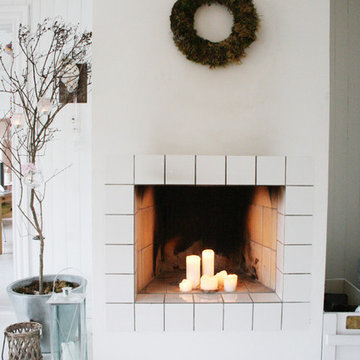
Aménagement d'un salon scandinave avec un manteau de cheminée en carrelage et parquet peint.
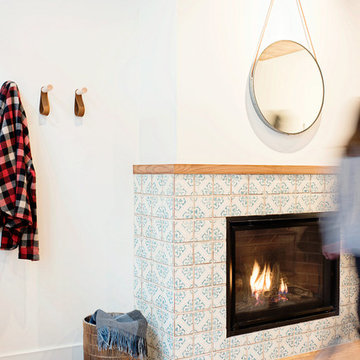
Hired mid demolition, Regan Baker Design Inc. partnered with the first-time home owners and construction team to help bring this two-bedroom two-bath condo some classic casual character. Cabinetry design, finish selection, furniture and accessories were all designed and implemented within a 6-month period. To add interest in the living room RBD added white oak paneling with a v-groove to the ceiling and clad the fireplace in a terra cotta tile. The space is completed with a Burning Man inspired painting made for the client by her sister!
Contractor: McGowan Builders
Photography: Sarah Heibenstreit of Modern Kids Co.

Complete overhaul of the common area in this wonderful Arcadia home.
The living room, dining room and kitchen were redone.
The direction was to obtain a contemporary look but to preserve the warmth of a ranch home.
The perfect combination of modern colors such as grays and whites blend and work perfectly together with the abundant amount of wood tones in this design.
The open kitchen is separated from the dining area with a large 10' peninsula with a waterfall finish detail.
Notice the 3 different cabinet colors, the white of the upper cabinets, the Ash gray for the base cabinets and the magnificent olive of the peninsula are proof that you don't have to be afraid of using more than 1 color in your kitchen cabinets.
The kitchen layout includes a secondary sink and a secondary dishwasher! For the busy life style of a modern family.
The fireplace was completely redone with classic materials but in a contemporary layout.
Notice the porcelain slab material on the hearth of the fireplace, the subway tile layout is a modern aligned pattern and the comfortable sitting nook on the side facing the large windows so you can enjoy a good book with a bright view.
The bamboo flooring is continues throughout the house for a combining effect, tying together all the different spaces of the house.
All the finish details and hardware are honed gold finish, gold tones compliment the wooden materials perfectly.
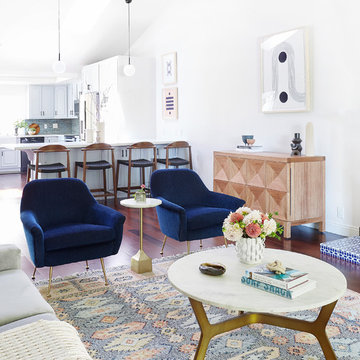
Cette image montre un salon nordique de taille moyenne et ouvert avec parquet foncé, une cheminée standard, un manteau de cheminée en carrelage et un sol marron.
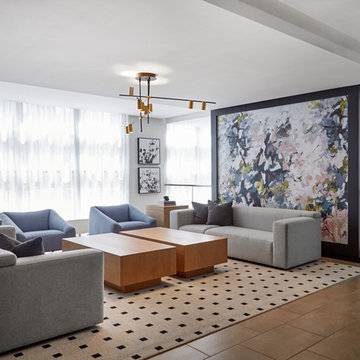
Cette photo montre un très grand salon scandinave ouvert avec un mur blanc, moquette, une cheminée standard, un manteau de cheminée en carrelage, aucun téléviseur et un sol gris.
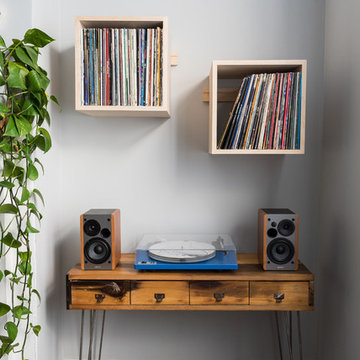
Dave DiNuzzo
Idée de décoration pour un salon nordique de taille moyenne et fermé avec parquet foncé, une cheminée standard et un manteau de cheminée en carrelage.
Idée de décoration pour un salon nordique de taille moyenne et fermé avec parquet foncé, une cheminée standard et un manteau de cheminée en carrelage.
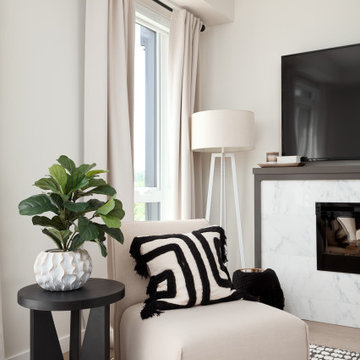
Réalisation d'un petit salon nordique ouvert avec un mur blanc, parquet clair, une cheminée standard, un manteau de cheminée en carrelage, un téléviseur fixé au mur et un sol beige.
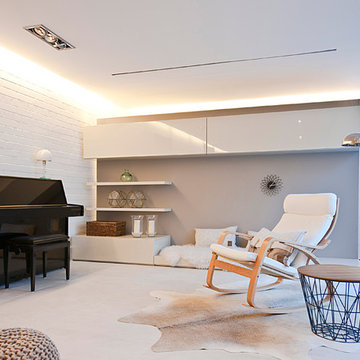
Lammfelle und ein Kuhfell tragen zur Gemütlichkeit bei.
Interior Design: freudenspiel by Elisabeth Zola
Fotos: Zolaproduction
Aménagement d'un grand salon scandinave ouvert avec une salle de réception, un mur beige, un sol en carrelage de porcelaine, une cheminée standard, un manteau de cheminée en carrelage et un téléviseur dissimulé.
Aménagement d'un grand salon scandinave ouvert avec une salle de réception, un mur beige, un sol en carrelage de porcelaine, une cheminée standard, un manteau de cheminée en carrelage et un téléviseur dissimulé.
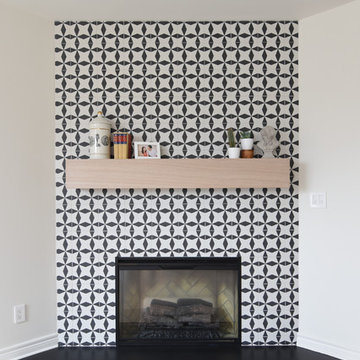
Idées déco pour un salon scandinave de taille moyenne avec une salle de réception, un mur blanc, parquet clair, une cheminée d'angle, un manteau de cheminée en carrelage, aucun téléviseur et un sol marron.
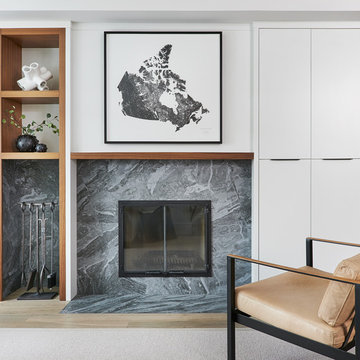
Cette image montre une salle de séjour nordique de taille moyenne et fermée avec une cheminée standard et un manteau de cheminée en carrelage.
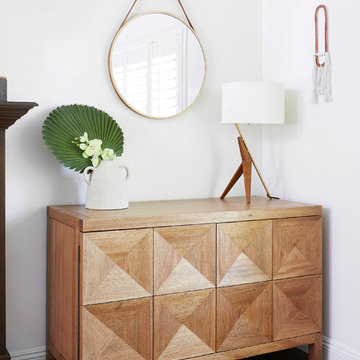
Idées déco pour un salon scandinave de taille moyenne et ouvert avec parquet foncé, une cheminée standard, un manteau de cheminée en carrelage et un sol marron.
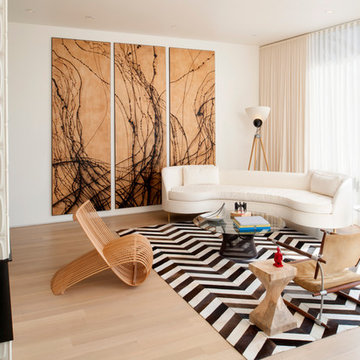
photo by Sharon Risedorph
George Bradley | Architecture + Design
Exemple d'un grand salon scandinave ouvert avec un mur blanc, parquet clair, une cheminée d'angle et un manteau de cheminée en carrelage.
Exemple d'un grand salon scandinave ouvert avec un mur blanc, parquet clair, une cheminée d'angle et un manteau de cheminée en carrelage.
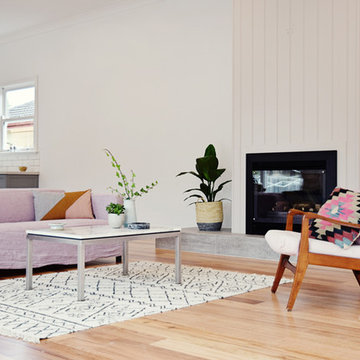
Lazcon, m2matiz
Cette photo montre un grand salon scandinave ouvert avec un mur blanc, parquet clair, une cheminée standard et un manteau de cheminée en carrelage.
Cette photo montre un grand salon scandinave ouvert avec un mur blanc, parquet clair, une cheminée standard et un manteau de cheminée en carrelage.

Complete overhaul of the common area in this wonderful Arcadia home.
The living room, dining room and kitchen were redone.
The direction was to obtain a contemporary look but to preserve the warmth of a ranch home.
The perfect combination of modern colors such as grays and whites blend and work perfectly together with the abundant amount of wood tones in this design.
The open kitchen is separated from the dining area with a large 10' peninsula with a waterfall finish detail.
Notice the 3 different cabinet colors, the white of the upper cabinets, the Ash gray for the base cabinets and the magnificent olive of the peninsula are proof that you don't have to be afraid of using more than 1 color in your kitchen cabinets.
The kitchen layout includes a secondary sink and a secondary dishwasher! For the busy life style of a modern family.
The fireplace was completely redone with classic materials but in a contemporary layout.
Notice the porcelain slab material on the hearth of the fireplace, the subway tile layout is a modern aligned pattern and the comfortable sitting nook on the side facing the large windows so you can enjoy a good book with a bright view.
The bamboo flooring is continues throughout the house for a combining effect, tying together all the different spaces of the house.
All the finish details and hardware are honed gold finish, gold tones compliment the wooden materials perfectly.
Idées déco de pièces à vivre scandinaves avec un manteau de cheminée en carrelage
1



