Idées déco de pièces à vivre scandinaves avec un sol blanc
Trier par :
Budget
Trier par:Populaires du jour
1 - 20 sur 574 photos
1 sur 3

Aménagement et décoration d'un espace salon dans un style épuré , teinte claire et scandinave
Exemple d'un salon beige et blanc scandinave de taille moyenne et ouvert avec un mur blanc, sol en stratifié, aucune cheminée, un téléviseur fixé au mur, un sol blanc et du papier peint.
Exemple d'un salon beige et blanc scandinave de taille moyenne et ouvert avec un mur blanc, sol en stratifié, aucune cheminée, un téléviseur fixé au mur, un sol blanc et du papier peint.
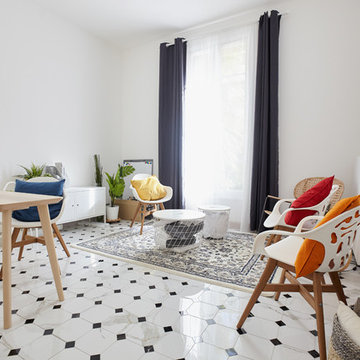
Réalisation d'un salon nordique de taille moyenne et fermé avec un mur blanc, un sol en carrelage de céramique, un sol blanc et aucun téléviseur.

Salón de estilo nórdico, luminoso y acogedor con gran contraste entre tonos blancos y negros.
Cette photo montre un salon scandinave de taille moyenne et ouvert avec un mur blanc, parquet clair, une cheminée standard, un manteau de cheminée en métal, un sol blanc et un plafond voûté.
Cette photo montre un salon scandinave de taille moyenne et ouvert avec un mur blanc, parquet clair, une cheminée standard, un manteau de cheminée en métal, un sol blanc et un plafond voûté.
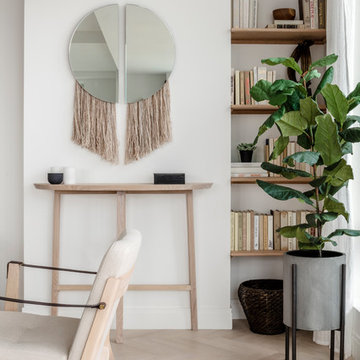
Kris Tamborello
Réalisation d'un salon nordique de taille moyenne et ouvert avec parquet clair et un sol blanc.
Réalisation d'un salon nordique de taille moyenne et ouvert avec parquet clair et un sol blanc.

Popular Scandinavian-style interiors blog 'These Four Walls' has collaborated with Kährs for a scandi-inspired, soft and minimalist living room makeover. Kährs worked with founder Abi Dare to find the perfect hard wearing and stylish floor to work alongside minimalist decor. Kährs' ultra matt 'Oak Sky' engineered wood floor design was the perfect fit.
"I was keen on the idea of pale Nordic oak and ordered all sorts of samples, but none seemed quite right – until a package arrived from Swedish brand Kährs, that is. As soon as I took a peek at ‘Oak Sky’ ultra matt lacquered boards I knew they were the right choice – light but not overly so, with a balance of ashen and warmer tones and a beautiful grain. It creates the light, Scandinavian vibe that I love, but it doesn’t look out of place in our Victorian house; it also works brilliantly with the grey walls. I also love the matte finish, which is very hard wearing but has
none of the shininess normally associated with lacquer" says Abi.
Oak Sky is the lightest oak design from the Kährs Lux collection of one-strip ultra matt lacquer floors. The semi-transparent white stain and light and dark contrasts in the wood makes the floor ideal for a scandi-chic inspired interior. The innovative surface treatment is non-reflective; enhancing the colour of the floor while giving it a silky, yet strong shield against wear and tear. Kährs' Lux collection won 'Best Flooring' at the House Beautiful Awards 2017.
Kährs have collaborated with These Four Walls and feature in two blog posts; My soft, minimalist
living room makeover reveal and How to choose wooden flooring.
All photography by Abi Dare, Founder of These Four Walls

39テラス
Cette image montre un petit salon nordique ouvert avec un mur blanc, un sol en contreplaqué et un sol blanc.
Cette image montre un petit salon nordique ouvert avec un mur blanc, un sol en contreplaqué et un sol blanc.

Living Room at The Weekender. Styling by One Girl Interiors. Photography by Eve Wilson.
Cette photo montre une salle de séjour scandinave avec un mur blanc, parquet peint, aucune cheminée, un téléviseur fixé au mur et un sol blanc.
Cette photo montre une salle de séjour scandinave avec un mur blanc, parquet peint, aucune cheminée, un téléviseur fixé au mur et un sol blanc.

Idées déco pour une petite salle de séjour scandinave ouverte avec un mur blanc, aucune cheminée, un téléviseur indépendant, parquet clair et un sol blanc.
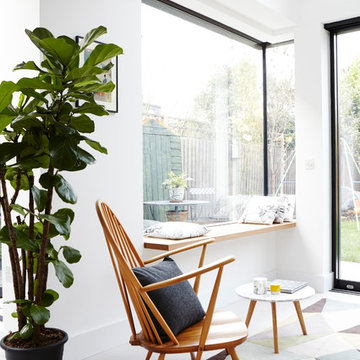
Ground floor reading room with window seat
Idées déco pour un salon scandinave fermé avec une bibliothèque ou un coin lecture, un mur blanc, aucun téléviseur et un sol blanc.
Idées déco pour un salon scandinave fermé avec une bibliothèque ou un coin lecture, un mur blanc, aucun téléviseur et un sol blanc.
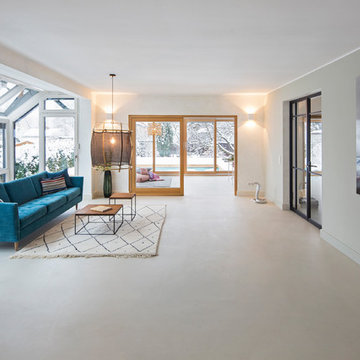
Fotograf: Jens Schumann
Der vielsagende Name „Black Beauty“ lag den Bauherren und Architekten nach Fertigstellung des anthrazitfarbenen Fassadenputzes auf den Lippen. Zusammen mit den ausgestülpten Fensterfaschen in massivem Lärchenholz ergibt sich ein reizvolles Spiel von Farbe und Material, Licht und Schatten auf der Fassade in dem sonst eher unauffälligen Straßenzug in Berlin-Biesdorf.
Das ursprünglich beige verklinkerte Fertighaus aus den 90er Jahren sollte den Bedürfnissen einer jungen Familie angepasst werden. Sie leitet ein erfolgreiches Internet-Startup, Er ist Ramones-Fan und -Sammler, Moderator und Musikjournalist, die Tochter ist gerade geboren. So modern und unkonventionell wie die Bauherren sollte auch das neue Heim werden. Eine zweigeschossige Galeriesituation gibt dem Eingangsbereich neue Großzügigkeit, die Zusammenlegung von Räumen im Erdgeschoss und die Neugliederung im Obergeschoss bieten eindrucksvolle Durchblicke und sorgen für Funktionalität, räumliche Qualität, Licht und Offenheit.
Zentrale Gestaltungselemente sind die auch als Sitzgelegenheit dienenden Fensterfaschen, die filigranen Stahltüren als Sonderanfertigung sowie der ebenso zum industriellen Charme der Türen passende Sichtestrich-Fußboden. Abgerundet wird der vom Charakter her eher kraftvolle und cleane industrielle Stil durch ein zartes Farbkonzept in Blau- und Grüntönen Skylight, Light Blue und Dix Blue und einer Lasurtechnik als Grundton für die Wände und kräftigere Farbakzente durch Craqueléfliesen von Golem. Ausgesuchte Leuchten und Lichtobjekte setzen Akzente und geben den Räumen den letzten Schliff und eine besondere Rafinesse. Im Außenbereich lädt die neue Stufenterrasse um den Pool zu sommerlichen Gartenparties ein.

Inspiration pour un salon nordique de taille moyenne et ouvert avec un mur blanc, parquet clair, une cheminée standard, un manteau de cheminée en carrelage, un téléviseur dissimulé, un sol blanc, un plafond en bois et boiseries.
Cette image montre une grande salle de séjour nordique ouverte avec un mur blanc et un sol blanc.
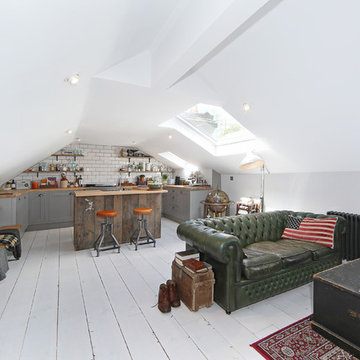
We tried to recycle as much as we could. The floorboards were from an old mill in yorkshire, rough sawn and then waxed white.
Most of the furniture is from a range of Vintage shops around Hackney and flea markets.
The island is wrapped in the old floorboards as well as the kitchen shelves.
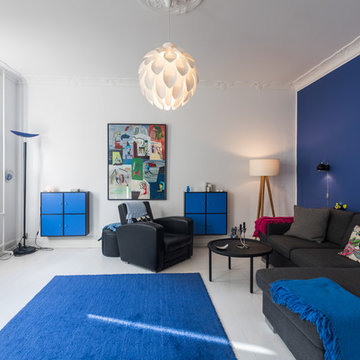
Aménagement d'une salle de séjour scandinave de taille moyenne et fermée avec un mur multicolore, parquet peint, un sol blanc et canapé noir.
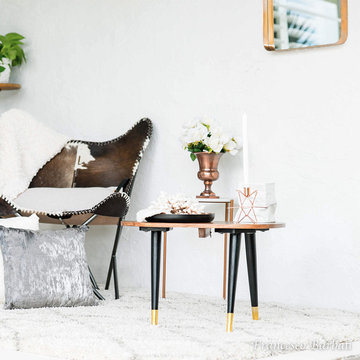
Mary Ellen’s collection is a minimalistic and romantic inspired set. It has a touch of classic charm while maintaining a modern European aesthetic.
One of our absolute favorite Instagram accounts is @maryellenskye. We love the design aesthetic of all her pictures. Her minimalistic approach with a flare of flowers, old charm and of course Nashville was enough for us to know we had to work on a collection with her.
Mary Ellen's collection is a complete reflection of her minimalistic yet romantic love for home decor. Her home is inspired by a touch of southern charm with lots of flowers and nude tones. We asked her a few questions to find out what inspired her collection, what she loves and we even got a few tips on how to approach the decorating process.
http://swiftdecor.com/blogs/designer-tips-tricks/romantic-meets-minimalistic
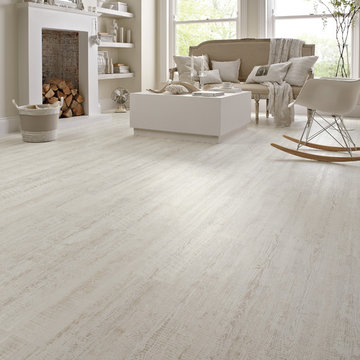
Exemple d'un grand salon scandinave ouvert avec une salle de réception, un mur blanc, un sol en vinyl, une cheminée standard, un manteau de cheminée en brique, aucun téléviseur et un sol blanc.
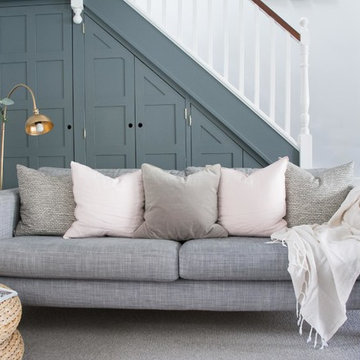
Simple, warm, Scandinavian-style sitting room using cost-effective pieces from Ikea with fabrics from Fermoie.
Idées déco pour un salon scandinave de taille moyenne et ouvert avec un mur gris, parquet peint, un sol blanc et éclairage.
Idées déco pour un salon scandinave de taille moyenne et ouvert avec un mur gris, parquet peint, un sol blanc et éclairage.
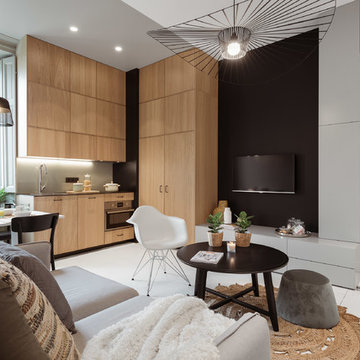
© Caroline Morin
Inspiration pour une salle de séjour nordique ouverte avec un mur noir, aucune cheminée, un téléviseur fixé au mur et un sol blanc.
Inspiration pour une salle de séjour nordique ouverte avec un mur noir, aucune cheminée, un téléviseur fixé au mur et un sol blanc.
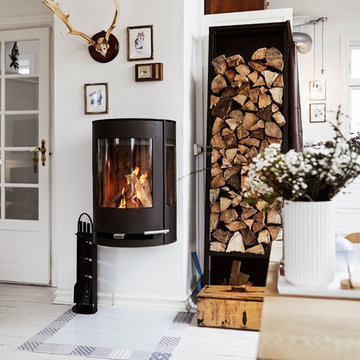
Mia Mortensen @houzz 2017
© 2017 Houzz
Aménagement d'un petit salon scandinave fermé avec un mur blanc, parquet peint et un sol blanc.
Aménagement d'un petit salon scandinave fermé avec un mur blanc, parquet peint et un sol blanc.
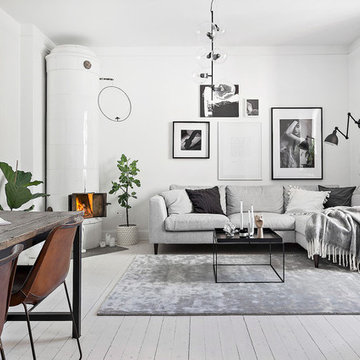
Cette photo montre un salon scandinave avec un mur blanc, parquet peint, une cheminée d'angle, un manteau de cheminée en carrelage et un sol blanc.
Idées déco de pièces à vivre scandinaves avec un sol blanc
1



