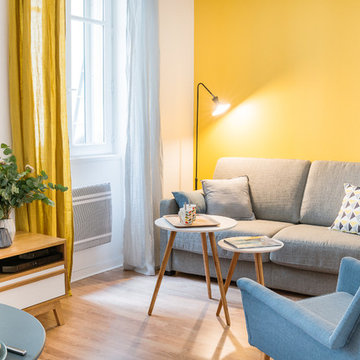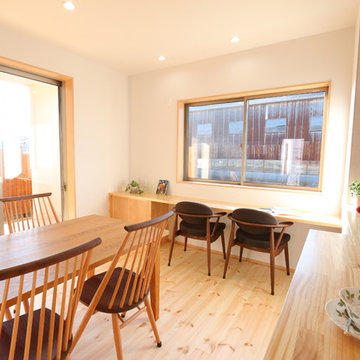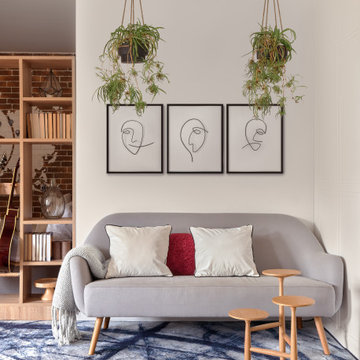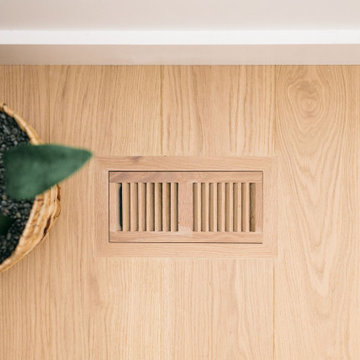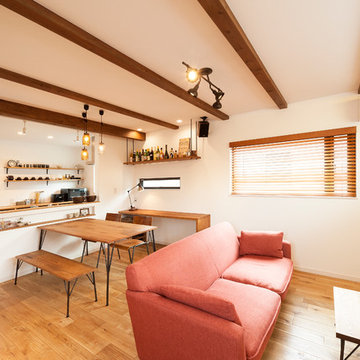Idées déco de pièces à vivre scandinaves oranges
Trier par :
Budget
Trier par:Populaires du jour
1 - 20 sur 507 photos

Cette image montre une petite véranda nordique avec aucune cheminée, un plafond en verre, un sol gris et sol en béton ciré.

LB Interior Photography Architectural and Interior photographer based in London.
Available throughout all the UK and abroad for special projects.
Idées déco pour une salle de séjour scandinave avec un mur gris, parquet clair, aucune cheminée, un téléviseur indépendant et un sol beige.
Idées déco pour une salle de séjour scandinave avec un mur gris, parquet clair, aucune cheminée, un téléviseur indépendant et un sol beige.
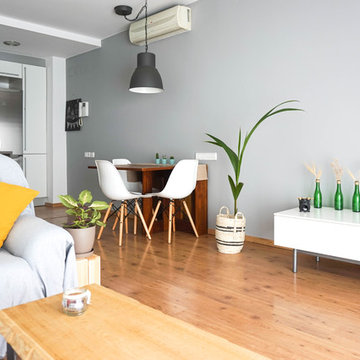
Cette photo montre un petit salon scandinave ouvert avec un mur gris, sol en stratifié et un sol beige.

天井にはスポットライト。レールで左右に動かせます。
Aménagement d'un petit salon scandinave fermé avec un mur bleu, parquet peint, aucune cheminée, aucun téléviseur, un sol marron, un plafond en papier peint et du papier peint.
Aménagement d'un petit salon scandinave fermé avec un mur bleu, parquet peint, aucune cheminée, aucun téléviseur, un sol marron, un plafond en papier peint et du papier peint.
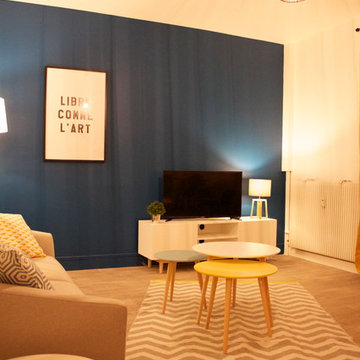
clemence jeanjan
Inspiration pour un salon nordique de taille moyenne et fermé avec un mur bleu, un sol en linoléum, aucune cheminée, un téléviseur indépendant et un sol beige.
Inspiration pour un salon nordique de taille moyenne et fermé avec un mur bleu, un sol en linoléum, aucune cheminée, un téléviseur indépendant et un sol beige.
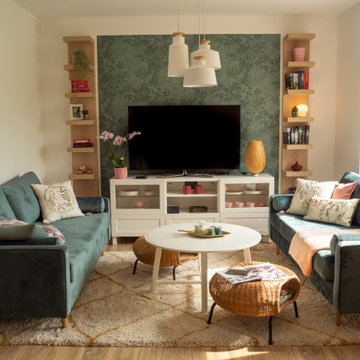
Loungebereich für entspannte Stunden und unterhaltsame Gespräche
Aménagement d'une salle de séjour scandinave de taille moyenne et ouverte avec un mur vert, un téléviseur fixé au mur, un sol marron et parquet clair.
Aménagement d'une salle de séjour scandinave de taille moyenne et ouverte avec un mur vert, un téléviseur fixé au mur, un sol marron et parquet clair.
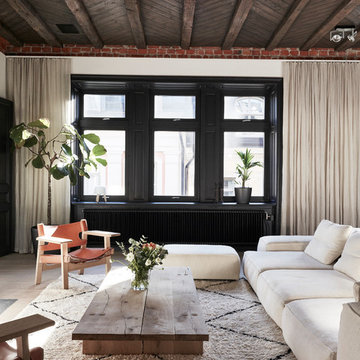
Cette photo montre un salon scandinave de taille moyenne et ouvert avec un mur blanc, une cheminée standard, aucun téléviseur, une salle de réception et parquet clair.

Additional Dwelling Unit / Small Great Room
This accessory dwelling unit provides all of the necessary components to happy living. With it's lovely living room, bedroom, home office, bathroom and full kitchenette, it is a dream oasis ready to inhabited.
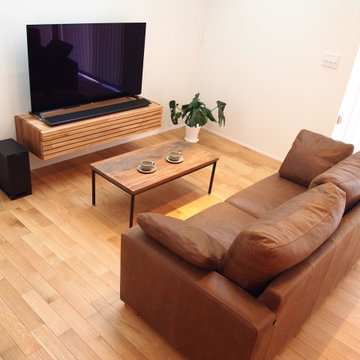
リビングのテレビボードは大工さんの手造り。
形も大きさも自由に作れることも工務店の強みです!
Aménagement d'un salon scandinave de taille moyenne et ouvert avec un mur blanc, un sol en bois brun, un téléviseur indépendant, un sol marron, un plafond en papier peint et du papier peint.
Aménagement d'un salon scandinave de taille moyenne et ouvert avec un mur blanc, un sol en bois brun, un téléviseur indépendant, un sol marron, un plafond en papier peint et du papier peint.

Malcolm Fearon
Exemple d'un salon scandinave fermé avec un mur blanc, un sol en bois brun et un sol jaune.
Exemple d'un salon scandinave fermé avec un mur blanc, un sol en bois brun et un sol jaune.
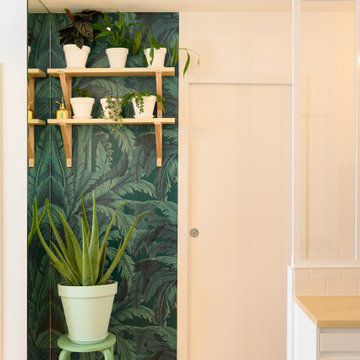
Exemple d'une salle de séjour scandinave de taille moyenne et ouverte avec un mur vert, parquet clair, aucune cheminée et aucun téléviseur.
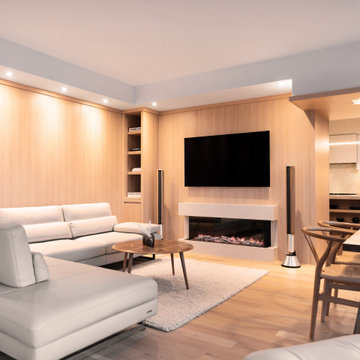
Aménagement d'un salon scandinave avec une bibliothèque ou un coin lecture, un mur beige, parquet clair, une cheminée standard, un manteau de cheminée en pierre et un sol beige.
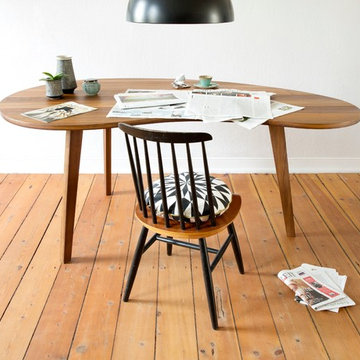
Material: Teak massiv /
Maße: B:190xT:100xH:75 /
Holzart und Maße individuell wählbar /
Preis auf Anfrage /
Herstellungsort: Hamburg /
Design: Hanjo Bergeest 2016 /
Foto: Inga Seevers

Additional Dwelling Unit / Small Great Room
This wonderful accessory dwelling unit provides handsome gray/brown laminate flooring with a calming beige wall color for a bright and airy atmosphere.
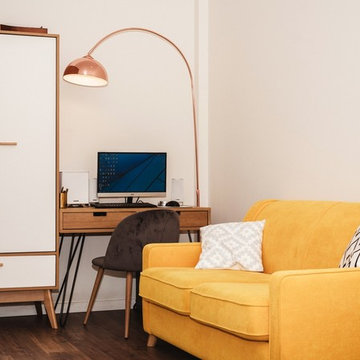
Самая большая комната в квартире включает в себя сразу несколько функциональных зон: зону отдыха/спальню и рабочую зону. Цвета всех деревянных элементов мебели выбраны по принципу «на 2 тона светлее/темнее» напольного покрытия, имеющего сложную текстуру и смешанные оттенки шоколадного и светло-коричневого.
Рабочая зона находится в углу комнаты и выглядит несколько обособленно, отгороженная шкафом с белым фасадом и каркасом песочного цвета. Она представляет собой рабочий стол в тон шкафу и удобный стул насыщенного каштанового цвета. Для рабочей зоны предусмотрено отдельное освещение – напольный торшер под розовое золото.
Idées déco de pièces à vivre scandinaves oranges
1




