Idées déco de pièces à vivre sud-ouest américain avec un mur blanc
Trier par :
Budget
Trier par:Populaires du jour
1 - 20 sur 690 photos
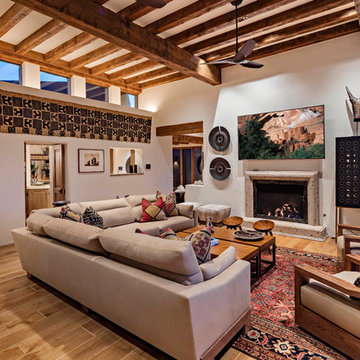
Interior Design By Stephanie Larsen
©ThompsonPhotographic 2019
Réalisation d'un salon sud-ouest américain avec un mur blanc, un sol en bois brun, une cheminée standard et un sol marron.
Réalisation d'un salon sud-ouest américain avec un mur blanc, un sol en bois brun, une cheminée standard et un sol marron.
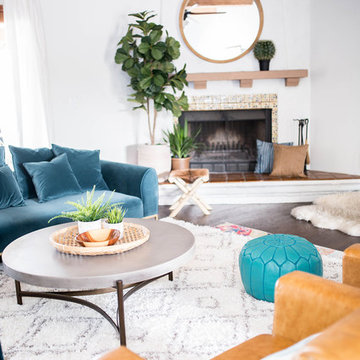
VELVET teal sofas from Article.com paired with camel leather accent chairs and layered colorful rugs is this spaces jam. Spanish Style
Aménagement d'une salle de séjour sud-ouest américain de taille moyenne et ouverte avec un mur blanc, parquet foncé, une cheminée d'angle, un manteau de cheminée en carrelage, un téléviseur fixé au mur et un sol marron.
Aménagement d'une salle de séjour sud-ouest américain de taille moyenne et ouverte avec un mur blanc, parquet foncé, une cheminée d'angle, un manteau de cheminée en carrelage, un téléviseur fixé au mur et un sol marron.
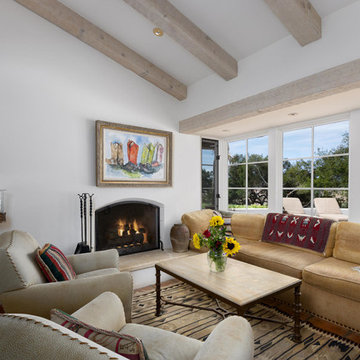
Cette image montre un salon sud-ouest américain fermé avec une salle de réception, un mur blanc, une cheminée standard, un manteau de cheminée en plâtre et aucun téléviseur.
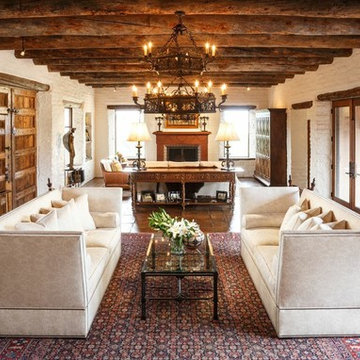
Aménagement d'un grand salon sud-ouest américain ouvert avec une salle de réception, un mur blanc, tomettes au sol et une cheminée standard.
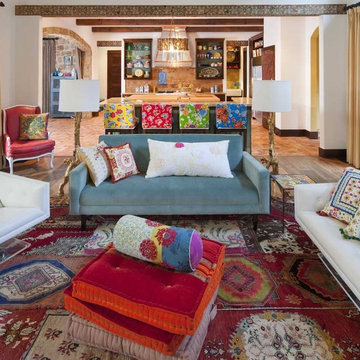
Fun Interior with lots of color! A Vibrant Way of Life!
Interior Design: Ashley Astleford, ASID, TBAE, BPN
Photography: Dan Piassick
Idées déco pour un grand salon sud-ouest américain ouvert avec un mur blanc.
Idées déco pour un grand salon sud-ouest américain ouvert avec un mur blanc.
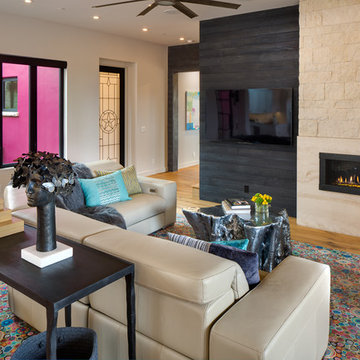
Brady Architectural Photography
Cette image montre une salle de séjour sud-ouest américain avec un mur blanc, un sol en bois brun, une cheminée ribbon, un manteau de cheminée en pierre, un téléviseur fixé au mur et un sol marron.
Cette image montre une salle de séjour sud-ouest américain avec un mur blanc, un sol en bois brun, une cheminée ribbon, un manteau de cheminée en pierre, un téléviseur fixé au mur et un sol marron.
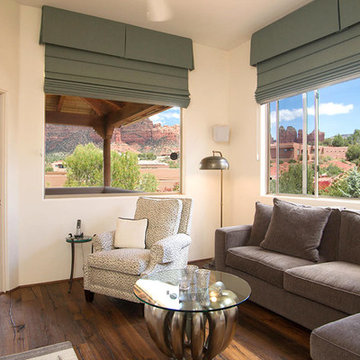
Aménagement d'un salon sud-ouest américain de taille moyenne et fermé avec un mur blanc, parquet foncé et aucune cheminée.
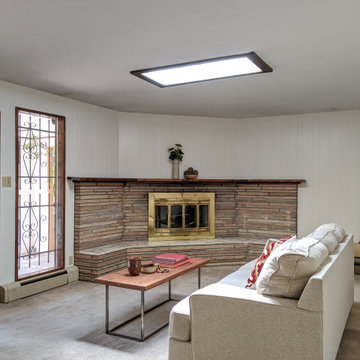
Cette photo montre une grande salle de séjour sud-ouest américain en bois fermée avec un mur blanc, moquette, une cheminée d'angle, un manteau de cheminée en pierre, aucun téléviseur et un sol beige.
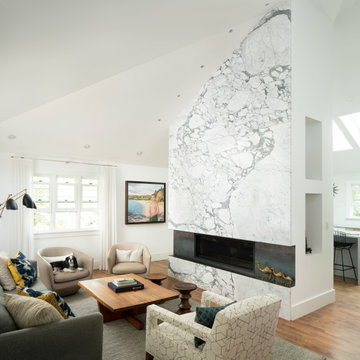
Aménagement d'un grand salon sud-ouest américain ouvert avec une salle de réception, un mur blanc, un sol en bois brun, une cheminée ribbon, un manteau de cheminée en carrelage, aucun téléviseur et un sol marron.
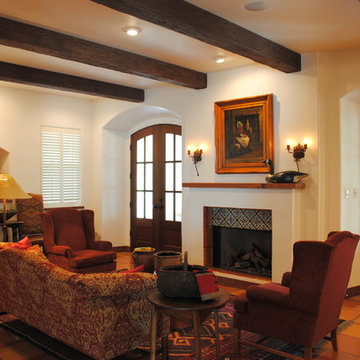
The owners of this New Braunfels house have a love of Spanish Colonial architecture, and were influenced by the McNay Art Museum in San Antonio.
The home elegantly showcases their collection of furniture and artifacts.
Handmade cement tiles are used as stair risers, and beautifully accent the Saltillo tile floor.
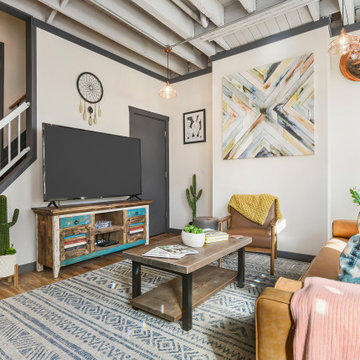
Idée de décoration pour un petit salon sud-ouest américain fermé avec une salle de réception, un mur blanc, un sol en bois brun, aucune cheminée, un téléviseur indépendant et un sol marron.
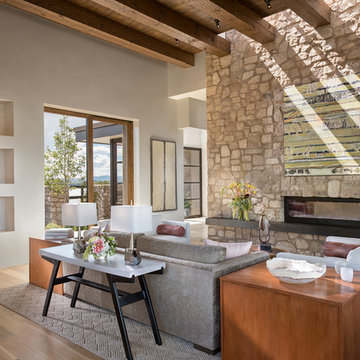
Wendy McEahern
Cette photo montre un grand salon sud-ouest américain ouvert avec un mur blanc, un sol en bois brun, une cheminée double-face, un manteau de cheminée en pierre, un sol marron, un téléviseur encastré et un mur en pierre.
Cette photo montre un grand salon sud-ouest américain ouvert avec un mur blanc, un sol en bois brun, une cheminée double-face, un manteau de cheminée en pierre, un sol marron, un téléviseur encastré et un mur en pierre.
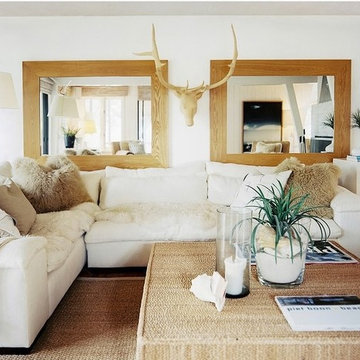
Aménagement d'un salon sud-ouest américain de taille moyenne et ouvert avec une salle de réception, un mur blanc, un sol en bois brun, un sol marron et aucune cheminée.

The flow of space throughout is defined by the subtle collision of angled geometries creating informal, individual living spaces oriented to particular views of the landscape.
photos by Chris Kendall
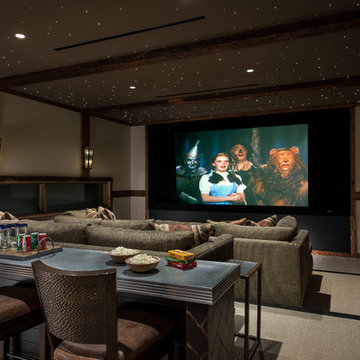
Inspiration pour une salle de cinéma sud-ouest américain fermée avec un mur blanc, moquette, un écran de projection et un sol beige.

Built into the hillside, this industrial ranch sprawls across the site, taking advantage of views of the landscape. A metal structure ties together multiple ranch buildings with a modern, sleek interior that serves as a gallery for the owners collected works of art. A welcoming, airy bridge is located at the main entrance, and spans a unique water feature flowing beneath into a private trout pond below, where the owner can fly fish directly from the man-cave!
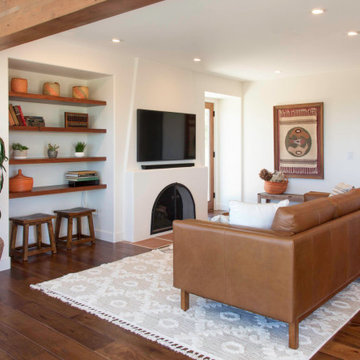
Inspiration pour un salon sud-ouest américain ouvert avec un manteau de cheminée en béton, un mur blanc, un sol en bois brun, une cheminée standard, un téléviseur fixé au mur et un sol marron.
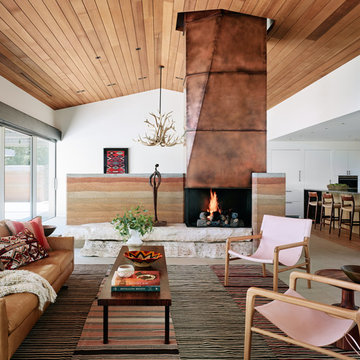
Casey Dunn
Inspiration pour un salon sud-ouest américain ouvert avec un mur blanc, un sol en calcaire, une salle de réception et un sol gris.
Inspiration pour un salon sud-ouest américain ouvert avec un mur blanc, un sol en calcaire, une salle de réception et un sol gris.

The original ceiling, comprised of exposed wood deck and beams, was revealed after being concealed by a flat ceiling for many years. The beams and decking were bead blasted and refinished (the original finish being damaged by multiple layers of paint); the intact ceiling of another nearby Evans' home was used to confirm the stain color and technique.
Architect: Gene Kniaz, Spiral Architects
General Contractor: Linthicum Custom Builders
Photo: Maureen Ryan Photography
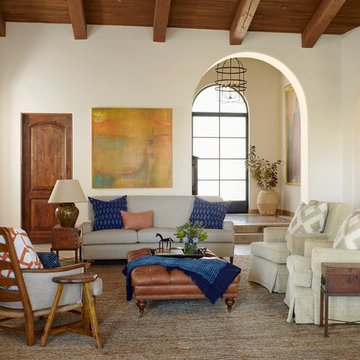
Laura Moss
Inspiration pour un salon sud-ouest américain avec un mur blanc, une cheminée standard, un téléviseur fixé au mur et un sol beige.
Inspiration pour un salon sud-ouest américain avec un mur blanc, une cheminée standard, un téléviseur fixé au mur et un sol beige.
Idées déco de pièces à vivre sud-ouest américain avec un mur blanc
1



