Idées déco de pièces à vivre victoriennes avec sol en stratifié
Trier par :
Budget
Trier par:Populaires du jour
1 - 16 sur 16 photos
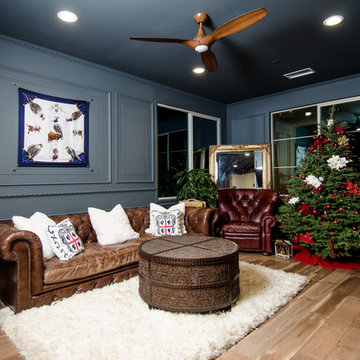
Photo Credits: Brian Johnson Brea, CA
Living Room during Christmas time
Aménagement d'un petit salon victorien fermé avec un mur gris, sol en stratifié, un téléviseur fixé au mur et un sol marron.
Aménagement d'un petit salon victorien fermé avec un mur gris, sol en stratifié, un téléviseur fixé au mur et un sol marron.

Located in the charming town of Vernon, Connecticut, we worked in close collaboration with local construction pros to produce this lovely Victorian gable conservatory. The Victorian gable conservatory style, characterized by its steeply pitched roof and intricate detailing, is well-suited to picturesque New England, offering homeowners a fusion of classical architecture and contemporary allure. This glass space represents the embrace of tradition and modern amenities alike.
The mahogany conservatory roof frame forms the cornerstone of this project. With the rafters prepared in the Sunspace wood shop, the glass roof system also includes a sturdy structural ridge beam and is outfitted with insulated Solarban 70 low-e glass. The result is both durable and refined. A patented glazing system and gleaming copper cladding complete the product.
Sunspace Design played a pivotal role in the conservatory’s creation, beginning with the provision of shop drawings detailing the roof system design. Once crafted, necessary components were transported to the job site for field installation. Working with Custom Construction Plus LLC, who oversaw the conventional wall construction, and CT Home Designs, the architectural lead, our team ensured a seamless transition between the conservatory roof and the home's architecture. We craft spaces that elevate everyday living, and we love how this one came out.
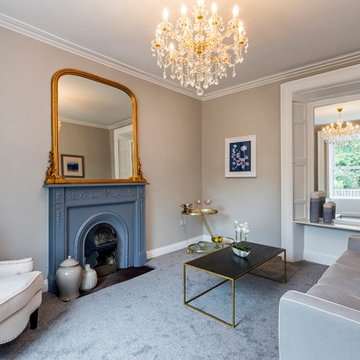
Tomasz Juszczak
Inspiration pour un salon victorien de taille moyenne et fermé avec une salle de réception, sol en stratifié, une cheminée standard, un manteau de cheminée en métal, aucun téléviseur et un sol gris.
Inspiration pour un salon victorien de taille moyenne et fermé avec une salle de réception, sol en stratifié, une cheminée standard, un manteau de cheminée en métal, aucun téléviseur et un sol gris.
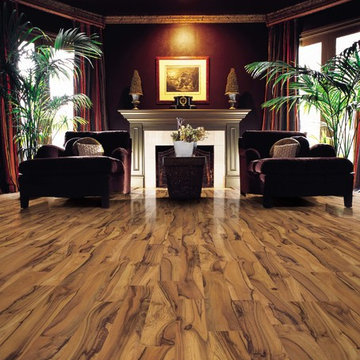
Cette photo montre un grand salon victorien ouvert avec une salle de réception, un mur rouge, sol en stratifié, une cheminée standard, un manteau de cheminée en bois, aucun téléviseur et un sol marron.
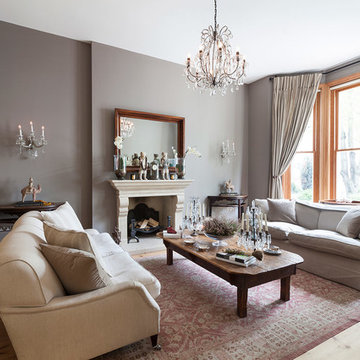
Inspiration pour un grand salon victorien fermé avec une salle de réception, un mur gris, sol en stratifié, une cheminée standard, un manteau de cheminée en pierre, aucun téléviseur et un sol marron.
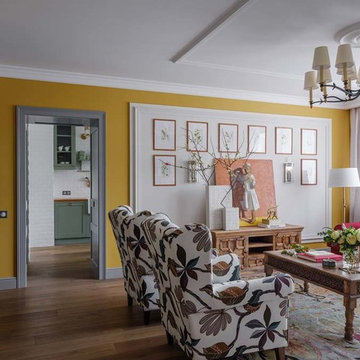
Дизайн проекта - студия Enjoy Home, стиль - Дарья Соболева, фото - Михаил Лоскутов.
Aménagement d'un petit salon victorien avec une bibliothèque ou un coin lecture, un mur jaune et sol en stratifié.
Aménagement d'un petit salon victorien avec une bibliothèque ou un coin lecture, un mur jaune et sol en stratifié.
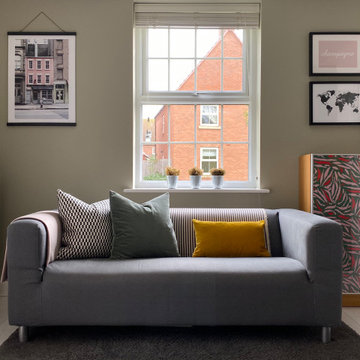
Existing furniture was hacked and accessorised to suite in with the new kitchen design
Idées déco pour une petite salle de séjour victorienne ouverte avec un mur vert, sol en stratifié et un sol blanc.
Idées déco pour une petite salle de séjour victorienne ouverte avec un mur vert, sol en stratifié et un sol blanc.
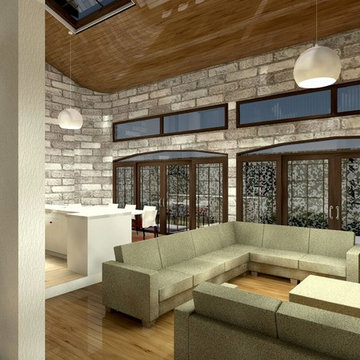
Aménagement d'un grand salon victorien ouvert avec un mur gris, sol en stratifié, un téléviseur encastré et un sol marron.
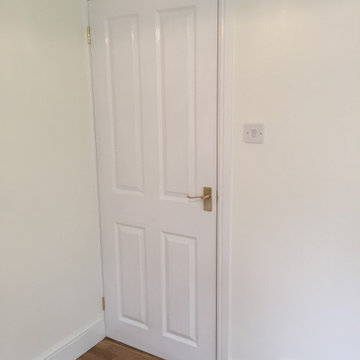
This 19th-century, Grade II-listed manor house on the banks of the River Itchen had been converted into 12, well-resourced apartments. Unfortunately No 5, had a fire. Luckily, the occupants were out. With smoke pouring out of the windows and seeping into the communal hallways, the fire services attended. The damage was disastrous, leaving the apartment derelict and uninhabitable.
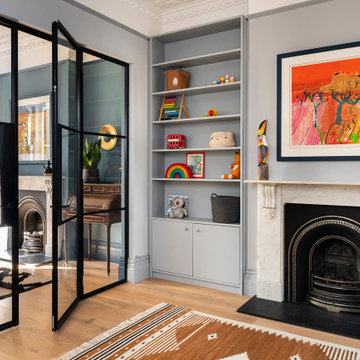
In this home, the shade is immediately calming and welcoming, used in a deep navy for a touch of drama together with floral wallpaper bringing alongside part of the forest inside of the house. The golden accents are used throughout the whole scheme.
This dose of blue colour injects personality into the interior and creates a perfect environment for inviting and entertaining guests.
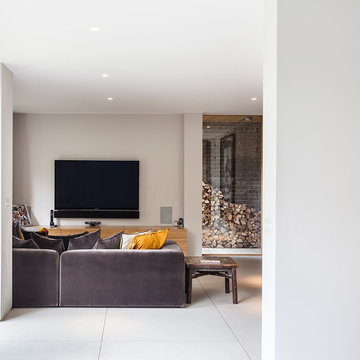
Cette image montre un grand salon victorien fermé avec une salle de réception, un mur gris, sol en stratifié, une cheminée standard, un manteau de cheminée en pierre, un téléviseur fixé au mur et un sol marron.
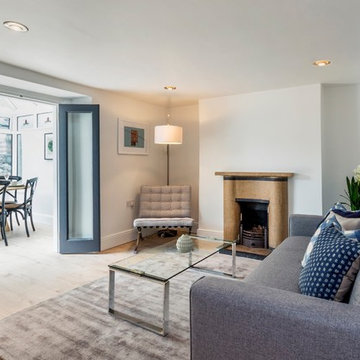
Tomasz Juszczak
Réalisation d'un salon victorien de taille moyenne et fermé avec une bibliothèque ou un coin lecture, sol en stratifié, une cheminée standard, un manteau de cheminée en carrelage, aucun téléviseur, un sol beige et un mur blanc.
Réalisation d'un salon victorien de taille moyenne et fermé avec une bibliothèque ou un coin lecture, sol en stratifié, une cheminée standard, un manteau de cheminée en carrelage, aucun téléviseur, un sol beige et un mur blanc.
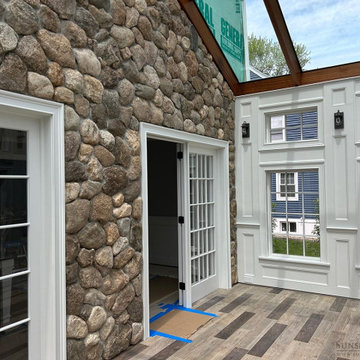
Located in the charming town of Vernon, Connecticut, we worked in close collaboration with local construction pros to produce this lovely Victorian gable conservatory. The Victorian gable conservatory style, characterized by its steeply pitched roof and intricate detailing, is well-suited to picturesque New England, offering homeowners a fusion of classical architecture and contemporary allure. This glass space represents the embrace of tradition and modern amenities alike.
The mahogany conservatory roof frame forms the cornerstone of this project. With the rafters prepared in the Sunspace wood shop, the glass roof system also includes a sturdy structural ridge beam and is outfitted with insulated Solarban 70 low-e glass. The result is both durable and refined. A patented glazing system and gleaming copper cladding complete the product.
Sunspace Design played a pivotal role in the conservatory’s creation, beginning with the provision of shop drawings detailing the roof system design. Once crafted, necessary components were transported to the job site for field installation. Working with Custom Construction Plus LLC, who oversaw the conventional wall construction, and CT Home Designs, the architectural lead, our team ensured a seamless transition between the conservatory roof and the home's architecture. We craft spaces that elevate everyday living, and we love how this one came out.
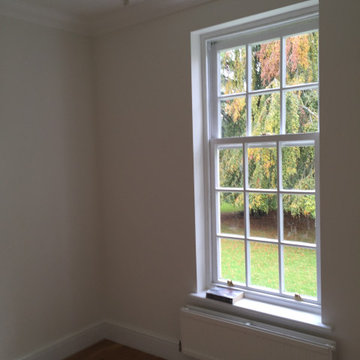
This 19th-century, Grade II-listed manor house on the banks of the River Itchen had been converted into 12, well-resourced apartments. Unfortunately No 5, had a fire. Luckily, the occupants were out. With smoke pouring out of the windows and seeping into the communal hallways, the fire services attended. The damage was disastrous, leaving the apartment derelict and uninhabitable.
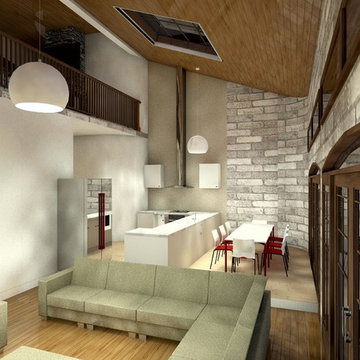
Cette image montre un grand salon victorien ouvert avec un mur gris, sol en stratifié et un sol marron.
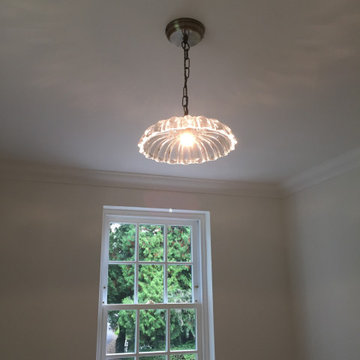
This 19th-century, Grade II-listed manor house on the banks of the River Itchen had been converted into 12, well-resourced apartments. Unfortunately No 5, had a fire. Luckily, the occupants were out. With smoke pouring out of the windows and seeping into the communal hallways, the fire services attended. The damage was disastrous, leaving the apartment derelict and uninhabitable.
Idées déco de pièces à vivre victoriennes avec sol en stratifié
1



