Idées déco de pièces à vivre victoriennes avec un manteau de cheminée en carrelage
Trier par :
Budget
Trier par:Populaires du jour
1 - 20 sur 222 photos
1 sur 3

We updated this century-old iconic Edwardian San Francisco home to meet the homeowners' modern-day requirements while still retaining the original charm and architecture. The color palette was earthy and warm to play nicely with the warm wood tones found in the original wood floors, trim, doors and casework.
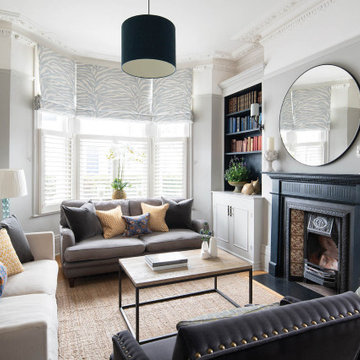
Cette image montre un salon victorien avec une bibliothèque ou un coin lecture, un mur gris, un poêle à bois et un manteau de cheminée en carrelage.
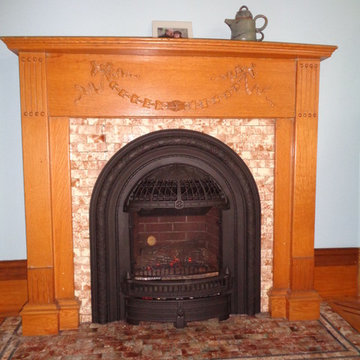
Inspiration pour un petit salon victorien fermé avec une salle de réception, un mur bleu, un sol en carrelage de porcelaine, une cheminée standard, un manteau de cheminée en carrelage et aucun téléviseur.
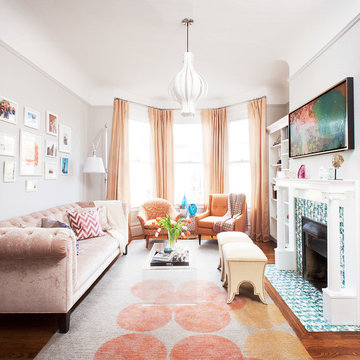
The living room is home to a custom, blush-velvet Chesterfield sofa and pale-pink silk drapes. The clear, waterfall coffee table was selected to keep the space open, while the Moroccan storage ottomans were used to store toys and provide additional seating.
Photos: Caren Alpert

The Victorian period, in the realm of tile, consisted of jewel tones, ornate detail, and some unique sizes. When a customer came to us asking for 1.5″ x 6″ tiles for their Victorian fireplace we didn’t anticipate how popular that size would become! This Victorian fireplace features our 1.5″ x 6″ handmade tile in Jade Moss. Designed in a running bond pattern to get a historically accurate Victorian style.
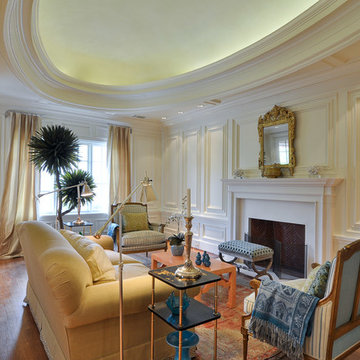
Cette photo montre un salon victorien de taille moyenne et fermé avec une salle de réception, un mur blanc, un sol en bois brun, une cheminée standard, un sol marron et un manteau de cheminée en carrelage.
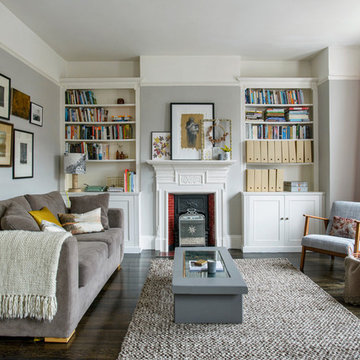
Polly Eltes
Exemple d'un grand salon victorien avec un mur gris, parquet foncé et un manteau de cheminée en carrelage.
Exemple d'un grand salon victorien avec un mur gris, parquet foncé et un manteau de cheminée en carrelage.
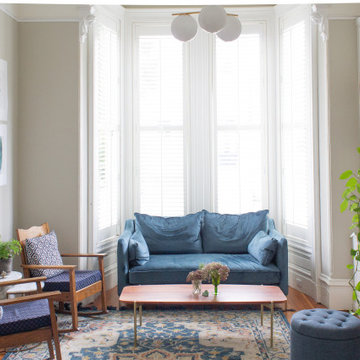
Inspiration pour un salon victorien de taille moyenne et fermé avec une salle de réception, un mur gris, un sol en bois brun, une cheminée standard, un manteau de cheminée en carrelage, aucun téléviseur et un sol marron.
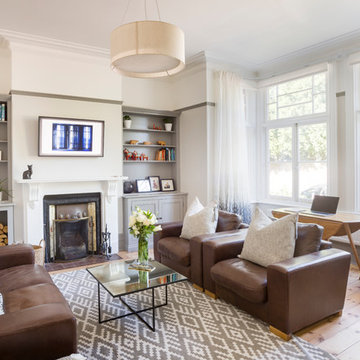
Completely refurbished Victorian lounge with bespoke joinery and window dressings.
Imago: www.imagoportraits.co.uk
Exemple d'un salon victorien de taille moyenne et fermé avec un mur gris, parquet clair, un poêle à bois, un manteau de cheminée en carrelage, un téléviseur fixé au mur et un sol marron.
Exemple d'un salon victorien de taille moyenne et fermé avec un mur gris, parquet clair, un poêle à bois, un manteau de cheminée en carrelage, un téléviseur fixé au mur et un sol marron.
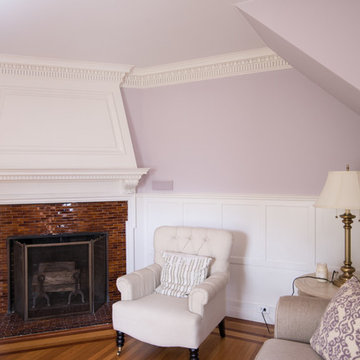
We created an audio network of 15 different zones to provide a completely immersive and seamless audio experience.
James Loudspeaker provided customized interior speakers that matched the size, and most importantly, the color needed for each room. This varied from an oak brown color in the study, to a mint green in the living room. Few manufacturers can provide speakers in any color like James Loudspeaker.
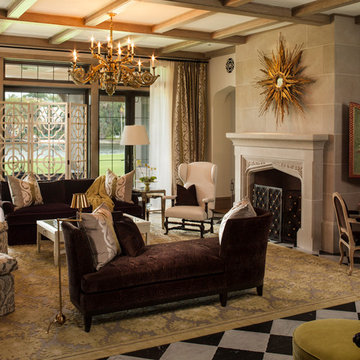
The Tudor style arch on the carved stone fireplace is one of the many found throughout the house. An opulently patterned wool and silk rug from Stark Carpet and a French nineteenth century chandelier add Old-World touches.
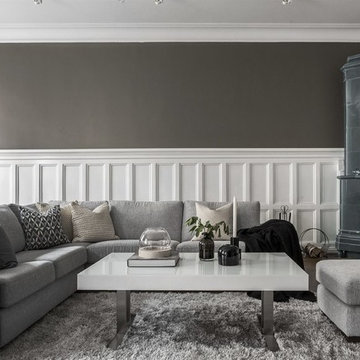
Thomas Nylund
Exemple d'un grand salon victorien fermé avec une salle de réception, un mur gris, une cheminée standard et un manteau de cheminée en carrelage.
Exemple d'un grand salon victorien fermé avec une salle de réception, un mur gris, une cheminée standard et un manteau de cheminée en carrelage.
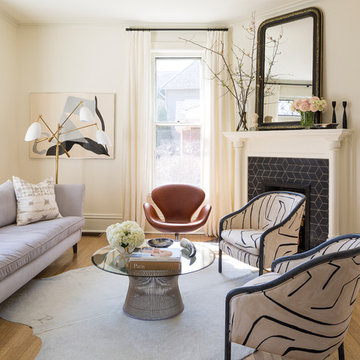
Cette image montre un salon victorien fermé avec une salle de réception, un mur blanc, un sol en bois brun, une cheminée d'angle et un manteau de cheminée en carrelage.
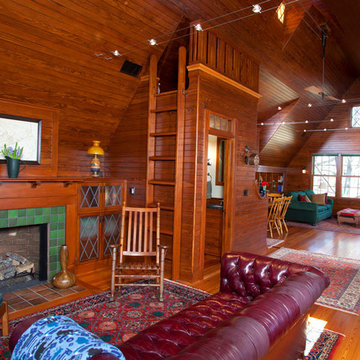
Photo by Randy O'Rourke
www.rorphotos.com
Exemple d'un grand salon victorien avec un manteau de cheminée en carrelage, un sol en bois brun et une cheminée standard.
Exemple d'un grand salon victorien avec un manteau de cheminée en carrelage, un sol en bois brun et une cheminée standard.
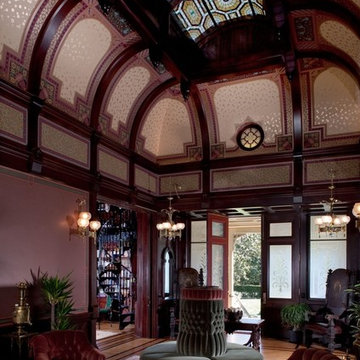
Cette photo montre un salon victorien fermé avec une salle de réception, un mur beige, parquet clair, une cheminée standard, un manteau de cheminée en carrelage, aucun téléviseur et un sol beige.

Joe Cotitta
Epic Photography
joecotitta@cox.net:
Builder: Eagle Luxury Property
Réalisation d'un très grand salon victorien ouvert avec un manteau de cheminée en carrelage, une salle de réception, moquette, une cheminée standard, un téléviseur fixé au mur et un mur beige.
Réalisation d'un très grand salon victorien ouvert avec un manteau de cheminée en carrelage, une salle de réception, moquette, une cheminée standard, un téléviseur fixé au mur et un mur beige.
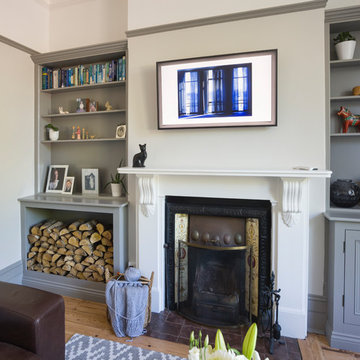
Bespoke joinery gives the client additional storage for both family games and wood for the open fire. The Samsung TV gave the client both the opportunity to work and watch TV using this wonderful piece of technology. Plus when not in use was great for displaying family photographs and selected works of art.
Imago: www.imagoportraits.co.uk
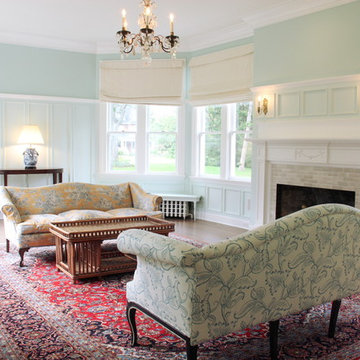
Bellport, NY living room renovation
Inspiration pour un salon victorien avec un mur bleu et un manteau de cheminée en carrelage.
Inspiration pour un salon victorien avec un mur bleu et un manteau de cheminée en carrelage.
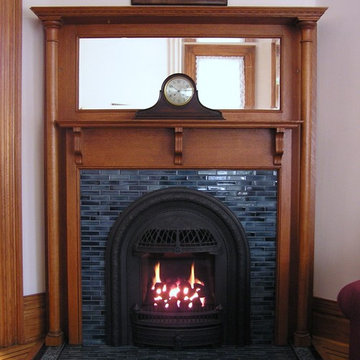
Valor fireplaces has this beautiful slim designed gas insert that can fit into just about anywhere. This customer chose the Windsor Arch front to complete this upgrade.
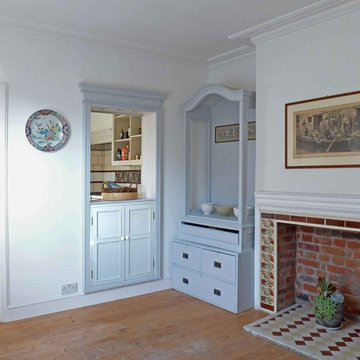
The Rear House contains the Kitchen, Dining Room and Shower Room. The opening made in the wall plus taking the former
door down increased the connection between the two rooms. Unlike 'open plan' this solution allows each room to keep its functional character,
look and feel. In the Dining Room the fireplace was reopened to house an Aga wood burner. A tile pattern design was added to frame the fireplace. It combines Victorian period tiles with ceramic mouldings from Fired Earth's National Trust range and is topped with an Egg & Dart fibrous plaster moulding.
Heat is also provided in the kitchen by UFH. A combination of original period furniture and newly crafted look alike-furniture insure aesthetical continuity.
Idées déco de pièces à vivre victoriennes avec un manteau de cheminée en carrelage
1



