Idées déco de pièces à vivre victoriennes avec un mur beige
Trier par :
Budget
Trier par:Populaires du jour
1 - 20 sur 580 photos
1 sur 3
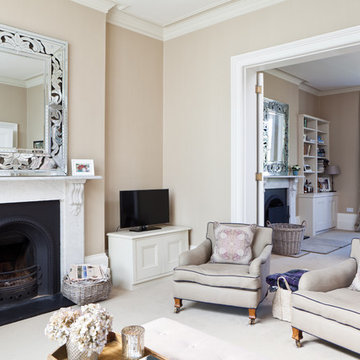
flowing seamlessly from sitting room to dining room
Idées déco pour un salon victorien ouvert avec une salle de réception, un mur beige, moquette, une cheminée standard et un téléviseur indépendant.
Idées déco pour un salon victorien ouvert avec une salle de réception, un mur beige, moquette, une cheminée standard et un téléviseur indépendant.
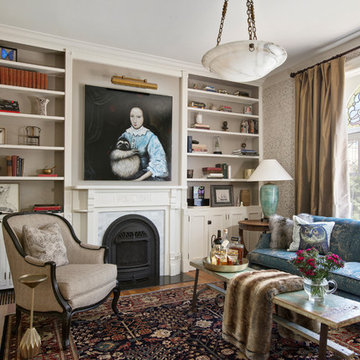
Cette image montre un salon victorien avec une salle de réception, un mur beige, un sol en bois brun, un poêle à bois, un manteau de cheminée en carrelage et un sol marron.
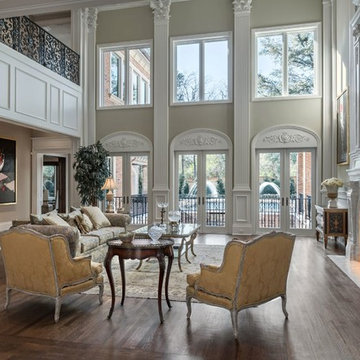
Inspiration pour un grand salon victorien fermé avec une salle de réception, un mur beige, parquet foncé, une cheminée standard, aucun téléviseur et un manteau de cheminée en plâtre.
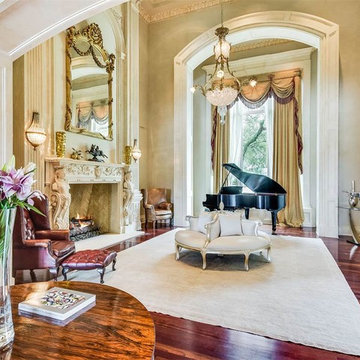
Listen to the crackle of a fire and the keys of a piano.
Exemple d'un salon victorien de taille moyenne et ouvert avec une salle de musique, un mur beige, parquet foncé, une cheminée standard, un manteau de cheminée en pierre et aucun téléviseur.
Exemple d'un salon victorien de taille moyenne et ouvert avec une salle de musique, un mur beige, parquet foncé, une cheminée standard, un manteau de cheminée en pierre et aucun téléviseur.
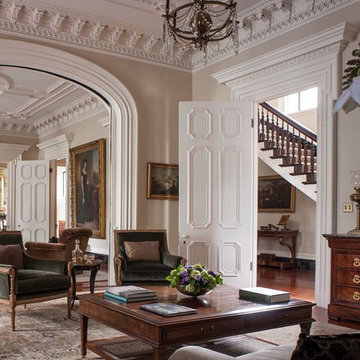
living room
Idées déco pour un salon victorien fermé avec une salle de réception et un mur beige.
Idées déco pour un salon victorien fermé avec une salle de réception et un mur beige.
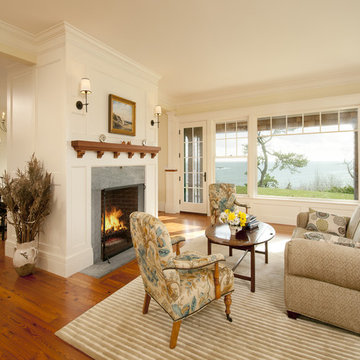
Perched atop a bluff overlooking the Atlantic Ocean, this new residence adds a modern twist to the classic Shingle Style. The house is anchored to the land by stone retaining walls made entirely of granite taken from the site during construction. Clad almost entirely in cedar shingles, the house will weather to a classic grey.
Photo Credit: Blind Dog Studio

Réalisation d'un très grand salon victorien ouvert avec une salle de réception, un mur beige, parquet foncé, aucune cheminée, aucun téléviseur et un sol marron.
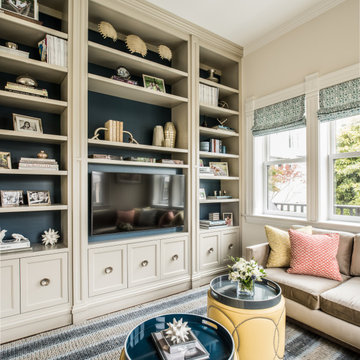
This four-story Victorian revival was amazing to see unfold; from replacing the foundation, building out the 1st floor, hoisting structural steel into place, and upgrading to in-floor radiant heat. This gorgeous “Old Lady” got all the bells and whistles.
This quintessential Victorian presented itself with all the complications imaginable when bringing an early 1900’s home back to life. Our favorite task? The Custom woodwork: hand carving and installing over 200 florets to match historical home details. Anyone would be hard-pressed to see the transitions from existing to new, but we invite you to come and try for yourselves!

Exemple d'un salon blanc et bois victorien de taille moyenne et fermé avec une salle de réception, un mur beige, un sol en bois brun, une cheminée standard, un manteau de cheminée en brique, aucun téléviseur, un sol marron, un plafond en papier peint et du papier peint.
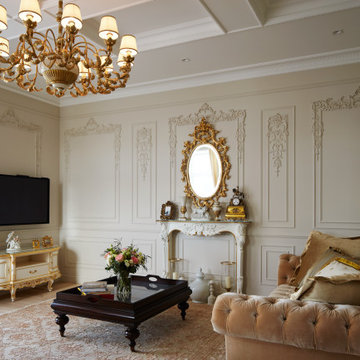
Exemple d'un salon victorien avec un mur beige, un téléviseur fixé au mur et un sol beige.
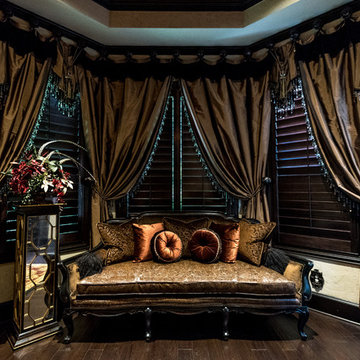
Rick Frank
Idées déco pour un salon victorien de taille moyenne et fermé avec une salle de réception, un mur beige, parquet foncé, aucun téléviseur et un sol marron.
Idées déco pour un salon victorien de taille moyenne et fermé avec une salle de réception, un mur beige, parquet foncé, aucun téléviseur et un sol marron.
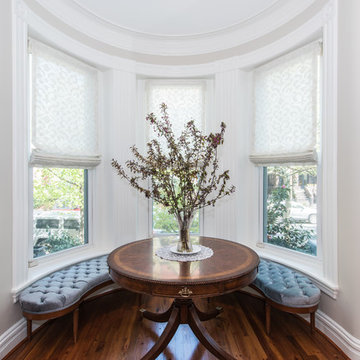
Finecraft Contractors, In.c
Soleimani Photography
Cette photo montre un salon victorien de taille moyenne et ouvert avec une salle de réception, un mur beige, parquet foncé et un sol marron.
Cette photo montre un salon victorien de taille moyenne et ouvert avec une salle de réception, un mur beige, parquet foncé et un sol marron.
Preservation of historic details like the tray ceiling and even leaded glass windows replicated by borrowing on designs from the George Maher archive.
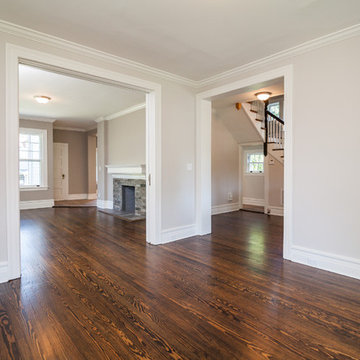
Aménagement d'un salon victorien de taille moyenne et fermé avec une salle de réception, un mur beige, parquet foncé, aucune cheminée, aucun téléviseur et un sol marron.
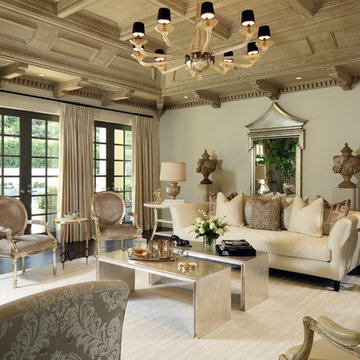
Idées déco pour un grand salon victorien fermé avec une salle de réception, aucune cheminée, un téléviseur fixé au mur, un mur beige, parquet foncé, un sol marron et éclairage.
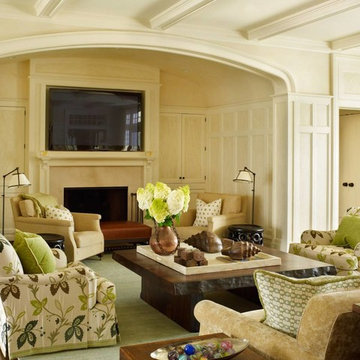
Tria Giovan
Réalisation d'un très grand salon victorien avec une salle de réception, un mur beige, un manteau de cheminée en pierre et un téléviseur fixé au mur.
Réalisation d'un très grand salon victorien avec une salle de réception, un mur beige, un manteau de cheminée en pierre et un téléviseur fixé au mur.
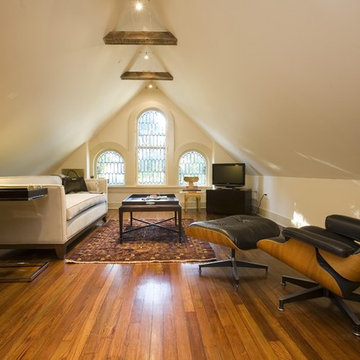
www.allisonsherrif.com
Cette image montre une salle de séjour victorienne fermée avec un mur beige, un sol en bois brun et un téléviseur d'angle.
Cette image montre une salle de séjour victorienne fermée avec un mur beige, un sol en bois brun et un téléviseur d'angle.

Mathew and his team at Cummings Architects have a knack for being able to see the perfect vision for a property. They specialize in identifying a building’s missing elements and crafting designs that simultaneously encompass the large scale, master plan and the myriad details that make a home special. For this Winchester home, the vision included a variety of complementary projects that all came together into a single architectural composition.
Starting with the exterior, the single-lane driveway was extended and a new carriage garage that was designed to blend with the overall context of the existing home. In addition to covered parking, this building also provides valuable new storage areas accessible via large, double doors that lead into a connected work area.
For the interior of the house, new moldings on bay windows, window seats, and two paneled fireplaces with mantles dress up previously nondescript rooms. The family room was extended to the rear of the house and opened up with the addition of generously sized, wall-to-wall windows that served to brighten the space and blur the boundary between interior and exterior.
The family room, with its intimate sitting area, cozy fireplace, and charming breakfast table (the best spot to enjoy a sunlit start to the day) has become one of the family’s favorite rooms, offering comfort and light throughout the day. In the kitchen, the layout was simplified and changes were made to allow more light into the rear of the home via a connected deck with elongated steps that lead to the yard and a blue-stone patio that’s perfect for entertaining smaller, more intimate groups.
From driveway to family room and back out into the yard, each detail in this beautiful design complements all the other concepts and details so that the entire plan comes together into a unified vision for a spectacular home.
Photos By: Eric Roth
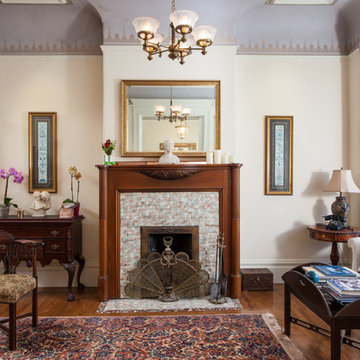
This is one of San Francisco's famous "Painted Ladies" on Alamo Square.
peterlyonsphoto.com
Exemple d'un salon victorien fermé avec une salle de réception, un mur beige, un sol en bois brun, une cheminée standard, un manteau de cheminée en carrelage et aucun téléviseur.
Exemple d'un salon victorien fermé avec une salle de réception, un mur beige, un sol en bois brun, une cheminée standard, un manteau de cheminée en carrelage et aucun téléviseur.
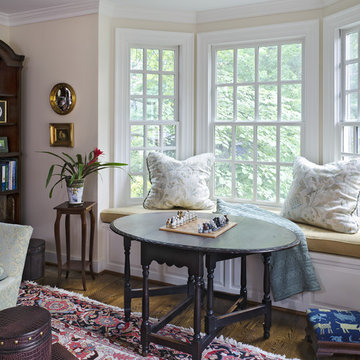
This family of 4 (plus the dog) wanted rooms they could really live in. We stuck to contract grade fabrics and practical furnishings. Photos by John Magor.
Idées déco de pièces à vivre victoriennes avec un mur beige
1



