Idées déco de pièces à vivre victoriennes avec parquet clair
Trier par :
Budget
Trier par:Populaires du jour
1 - 20 sur 489 photos
1 sur 3
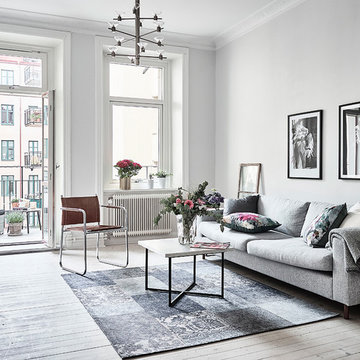
Aménagement d'un salon victorien avec un mur blanc, parquet clair et un sol beige.
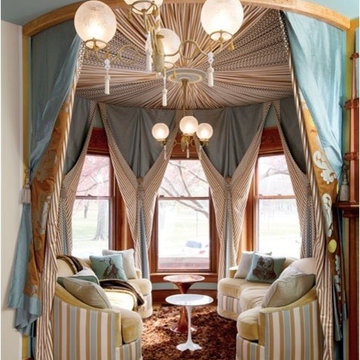
Tent room in silk to create intimate conversation area
Inspiration pour un petit salon victorien fermé avec une salle de réception, un mur beige, parquet clair, aucune cheminée et aucun téléviseur.
Inspiration pour un petit salon victorien fermé avec une salle de réception, un mur beige, parquet clair, aucune cheminée et aucun téléviseur.
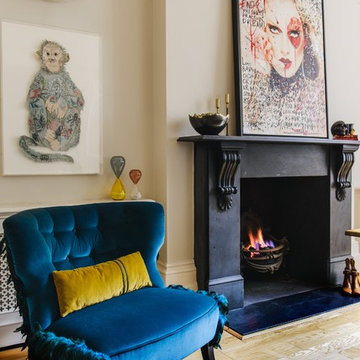
Cette photo montre un salon victorien avec une salle de réception, parquet clair, une cheminée standard, un manteau de cheminée en béton et un mur beige.
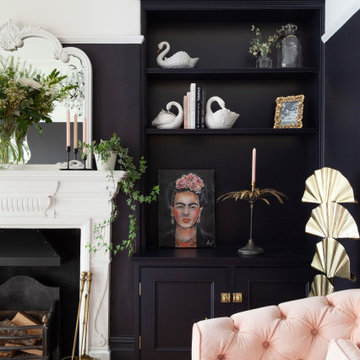
Victorian Alcoves
Bookcase style
Face frame with decorative moulding
Two door cabinet
Fully spray painted to clients colour of choice
Dulux Ravens Flight
Brass Hinges and Handles
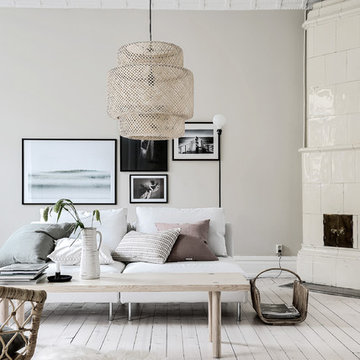
Bjurfors/SE360
Cette image montre un grand salon victorien avec un mur beige et parquet clair.
Cette image montre un grand salon victorien avec un mur beige et parquet clair.
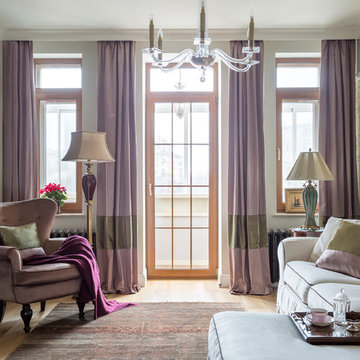
Квартира в стиле английской классики в старом сталинском доме. Растительные орнаменты, цвет вялой розы и приглушенные зелено-болотные оттенки, натуральное дерево и текстиль, настольные лампы и цветы в горшках - все это делает интерьер этой квартиры домашним, уютным и очень комфортным.
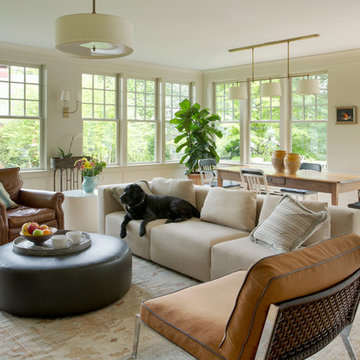
Mathew and his team at Cummings Architects have a knack for being able to see the perfect vision for a property. They specialize in identifying a building’s missing elements and crafting designs that simultaneously encompass the large scale, master plan and the myriad details that make a home special. For this Winchester home, the vision included a variety of complementary projects that all came together into a single architectural composition.
Starting with the exterior, the single-lane driveway was extended and a new carriage garage that was designed to blend with the overall context of the existing home. In addition to covered parking, this building also provides valuable new storage areas accessible via large, double doors that lead into a connected work area.
For the interior of the house, new moldings on bay windows, window seats, and two paneled fireplaces with mantles dress up previously nondescript rooms. The family room was extended to the rear of the house and opened up with the addition of generously sized, wall-to-wall windows that served to brighten the space and blur the boundary between interior and exterior.
The family room, with its intimate sitting area, cozy fireplace, and charming breakfast table (the best spot to enjoy a sunlit start to the day) has become one of the family’s favorite rooms, offering comfort and light throughout the day. In the kitchen, the layout was simplified and changes were made to allow more light into the rear of the home via a connected deck with elongated steps that lead to the yard and a blue-stone patio that’s perfect for entertaining smaller, more intimate groups.
From driveway to family room and back out into the yard, each detail in this beautiful design complements all the other concepts and details so that the entire plan comes together into a unified vision for a spectacular home.
Photos By: Eric Roth
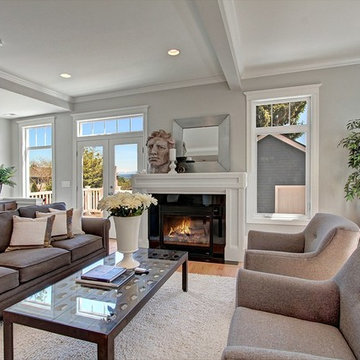
The living room is a comfortable space with gorgeous double hung windows that take advantage of the beautiful view of the outside.
Cette image montre un salon victorien ouvert et de taille moyenne avec un mur gris, parquet clair, une cheminée standard, une salle de réception, un manteau de cheminée en plâtre et aucun téléviseur.
Cette image montre un salon victorien ouvert et de taille moyenne avec un mur gris, parquet clair, une cheminée standard, une salle de réception, un manteau de cheminée en plâtre et aucun téléviseur.
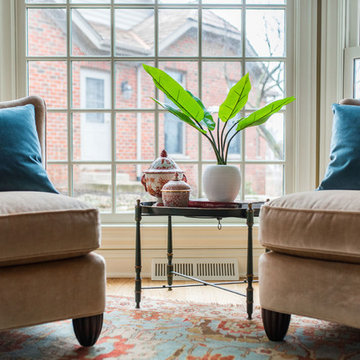
Idée de décoration pour un salon victorien de taille moyenne et fermé avec une salle de réception, un mur jaune, parquet clair, aucune cheminée, aucun téléviseur et un sol beige.
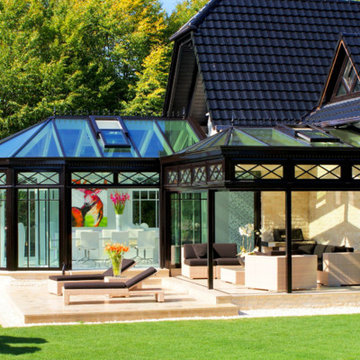
Dieser beeindrucke Wintergarten im viktorianischen Stil mit angeschlossenem Sommergarten wurde als Wohnraumerweiterung konzipiert und umgesetzt. Er sollte das Haus elegant zum großen Garten hin öffnen. Dies ist auch vor allem durch den Sommergarten gelungen, dessen schiebbaren Ganzglaselemente eine fast komplette Öffnung erlauben. Der Clou bei diesem Wintergarten ist der Kontrast zwischen klassischer Außenansicht und einem topmodernen Interieur-Design, das in einem edlen Weiß gehalten wurde. So lässt sich ganzjährig der Garten in vollen Zügen genießen, besonders auch abends dank stimmungsvollen Dreamlights in der Dachkonstruktion.
Gerne verwirklichen wir auch Ihren Traum von einem viktorianischen Wintergarten. Mehr Infos dazu finden Sie auf unserer Webseite www.krenzer.de. Sie können uns gerne telefonisch unter der 0049 6681 96360 oder via E-Mail an mail@krenzer.de erreichen. Wir würden uns freuen, von Ihnen zu hören. Auf unserer Webseite (www.krenzer.de) können Sie sich auch gerne einen kostenlosen Katalog bestellen.
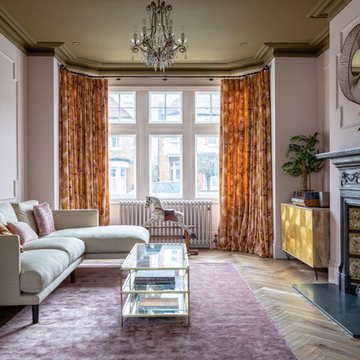
Anna Yanovski
Aménagement d'un salon victorien avec parquet clair, une cheminée standard, aucun téléviseur et un mur rose.
Aménagement d'un salon victorien avec parquet clair, une cheminée standard, aucun téléviseur et un mur rose.
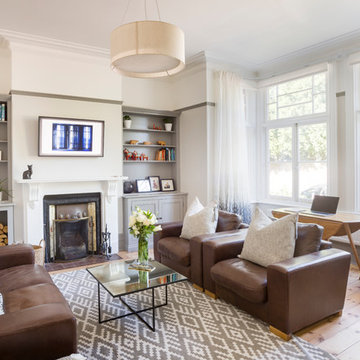
Completely refurbished Victorian lounge with bespoke joinery and window dressings.
Imago: www.imagoportraits.co.uk
Exemple d'un salon victorien de taille moyenne et fermé avec un mur gris, parquet clair, un poêle à bois, un manteau de cheminée en carrelage, un téléviseur fixé au mur et un sol marron.
Exemple d'un salon victorien de taille moyenne et fermé avec un mur gris, parquet clair, un poêle à bois, un manteau de cheminée en carrelage, un téléviseur fixé au mur et un sol marron.
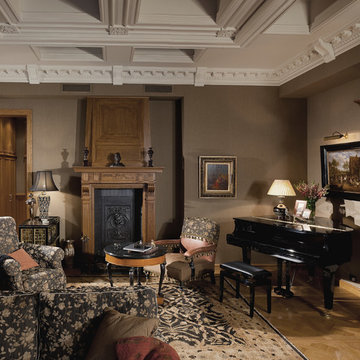
Aménagement d'un salon victorien fermé avec une salle de musique, un mur marron, une cheminée standard, parquet clair, un sol beige et éclairage.
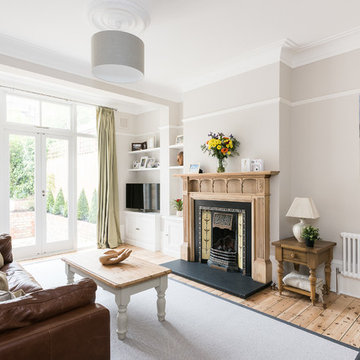
Veronica Rodriguez
Inspiration pour un grand salon victorien avec un mur beige, une cheminée standard, un téléviseur indépendant, un sol beige et parquet clair.
Inspiration pour un grand salon victorien avec un mur beige, une cheminée standard, un téléviseur indépendant, un sol beige et parquet clair.
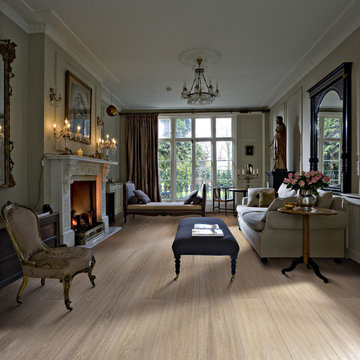
Color:Supreme-Grande-Manor-Oak
Cette photo montre un salon victorien de taille moyenne et ouvert avec une salle de réception, un mur blanc, parquet clair, une cheminée standard, un manteau de cheminée en pierre et aucun téléviseur.
Cette photo montre un salon victorien de taille moyenne et ouvert avec une salle de réception, un mur blanc, parquet clair, une cheminée standard, un manteau de cheminée en pierre et aucun téléviseur.
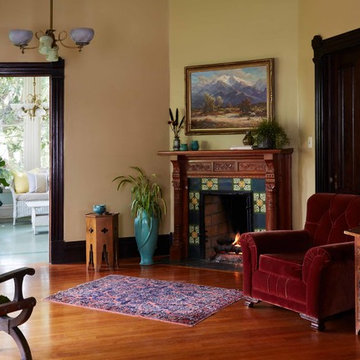
Dunn-Edwards Paints paint colors -
Walls: With the Grain DET668
Trim: Black Walnut DE6063
Jeremy Samuelson Photography | www.jeremysamuelson.com
Exemple d'un salon victorien avec une salle de réception, un mur jaune, parquet clair, une cheminée d'angle, un manteau de cheminée en bois et aucun téléviseur.
Exemple d'un salon victorien avec une salle de réception, un mur jaune, parquet clair, une cheminée d'angle, un manteau de cheminée en bois et aucun téléviseur.
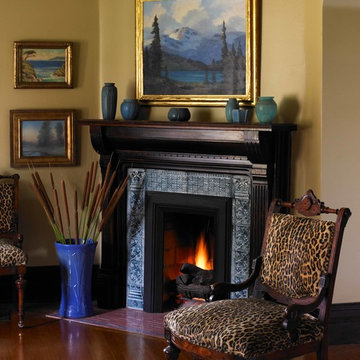
Dunn-Edwards Paints paint colors -
Walls: With the Grain DET668
Trim: Black Walnut DE6063
Jeremy Samuelson Photography | www.jeremysamuelson.com
Exemple d'un salon victorien avec une salle de réception, un mur jaune, parquet clair, une cheminée d'angle, un manteau de cheminée en bois et aucun téléviseur.
Exemple d'un salon victorien avec une salle de réception, un mur jaune, parquet clair, une cheminée d'angle, un manteau de cheminée en bois et aucun téléviseur.
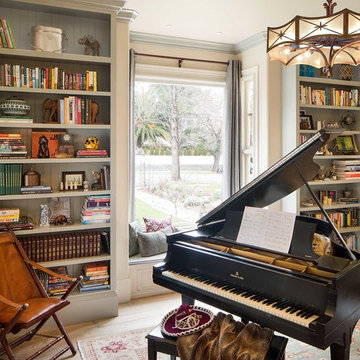
Design by Urban Chalet,
Photo by Tyler Chartier
Inspiration pour un salon victorien de taille moyenne et fermé avec une bibliothèque ou un coin lecture, un mur vert, parquet clair et aucun téléviseur.
Inspiration pour un salon victorien de taille moyenne et fermé avec une bibliothèque ou un coin lecture, un mur vert, parquet clair et aucun téléviseur.
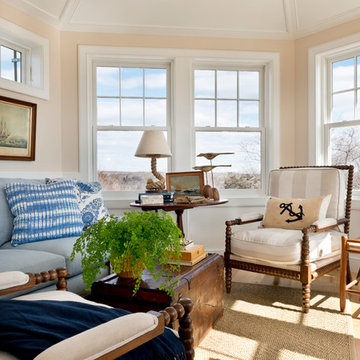
Nat Rea
Cette image montre une salle de séjour victorienne avec un mur beige et parquet clair.
Cette image montre une salle de séjour victorienne avec un mur beige et parquet clair.
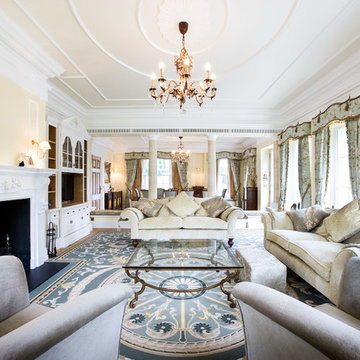
Idée de décoration pour un salon victorien de taille moyenne et ouvert avec un mur orange, parquet clair, une cheminée standard, une salle de réception et un téléviseur encastré.
Idées déco de pièces à vivre victoriennes avec parquet clair
1



