Idées déco de pièces à vivre violettes
Trier par :
Budget
Trier par:Populaires du jour
1 - 20 sur 248 photos
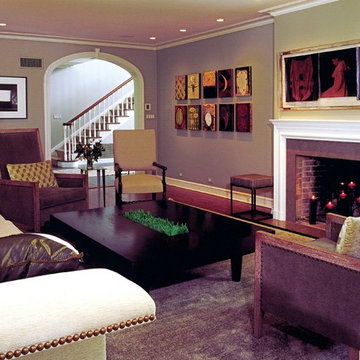
Idées déco pour un grand salon contemporain fermé avec une salle de réception, un mur gris, parquet foncé, une cheminée standard, un manteau de cheminée en béton et un sol marron.

This living room is layered with classic modern pieces and vintage asian accents. The natural light floods through the open plan. Photo by Whit Preston

David Wakely
Exemple d'un grand salon sud-ouest américain ouvert avec parquet foncé, une cheminée standard, un manteau de cheminée en pierre, un mur marron et aucun téléviseur.
Exemple d'un grand salon sud-ouest américain ouvert avec parquet foncé, une cheminée standard, un manteau de cheminée en pierre, un mur marron et aucun téléviseur.
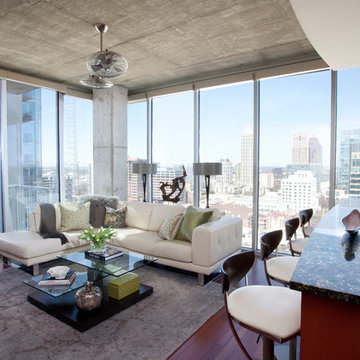
Christina Wedge
Idées déco pour un salon contemporain de taille moyenne et ouvert avec un mur beige, parquet foncé, un manteau de cheminée en pierre et un téléviseur fixé au mur.
Idées déco pour un salon contemporain de taille moyenne et ouvert avec un mur beige, parquet foncé, un manteau de cheminée en pierre et un téléviseur fixé au mur.

This is technically both living room and family room combined into one space, which is very common in city living. This poses a conundrum for a designer because the space needs to function on so many different levels. On a day to day basis, it's just a place to watch television and chill When company is over though, it metamorphosis into a sophisticated and elegant gathering place. Adjacent to dining and kitchen, it's the perfect for any situation that comes your way, including for holidays when that drop leaf table opens up to seat 12 or even 14 guests. Photo: Ward Roberts

Cette image montre un grand salon design ouvert avec parquet foncé, une cheminée standard, un téléviseur encastré, une salle de musique, un mur blanc et un manteau de cheminée en métal.

For the living room of this apartment located in South Beach, I combined natural woods such as the organic teak chestnut coffee table and the dining chairs with soft linens on the furnishings and natural stone marble on the tables; and vintage accessories throughout the space. It was important for me to create a small dining area, so I placed the table a bit under the staircase, accentuated by the beautiful ceiling lamp that seems to float over the table and anchors the room. The large piece of art over the couch is by New York artist, Jody Morlock. It’s called “Tonic Immobility” referring to the shark character depicted in the painting. The piece was created to incorporate all the colors (blues–magentas–purple and yellows) used throughout the apartment, and it’s the focal point in the living room. The space tells a story about creativity; it’s an eclectic mix of vintage finds and contemporary pieces.
Photography by Diego Alejandro Design, LLC
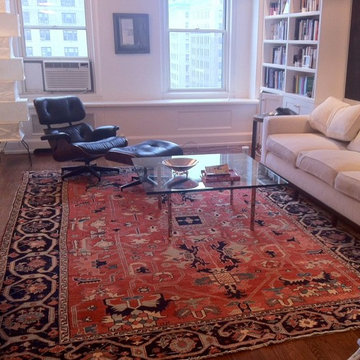
Idées déco pour un salon classique de taille moyenne et fermé avec une salle de réception, un mur blanc, un sol en bois brun, aucune cheminée et aucun téléviseur.
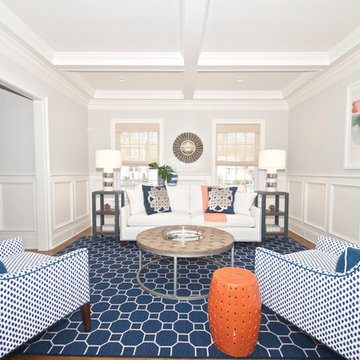
Diane Wagner
White sofa and navy white chairs by CR Laine with navy seagrass end tables.
Exemple d'un salon chic de taille moyenne et ouvert avec un mur gris, une salle de réception, moquette, aucune cheminée, aucun téléviseur et un sol bleu.
Exemple d'un salon chic de taille moyenne et ouvert avec un mur gris, une salle de réception, moquette, aucune cheminée, aucun téléviseur et un sol bleu.

Idée de décoration pour un salon tradition de taille moyenne et fermé avec une salle de réception, un mur rouge, moquette, aucune cheminée, aucun téléviseur et un sol gris.
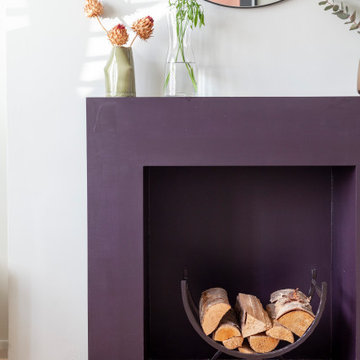
Aménagement d'un salon scandinave de taille moyenne et ouvert avec une bibliothèque ou un coin lecture, un mur blanc, parquet clair, un poêle à bois, un manteau de cheminée en bois, un sol blanc et poutres apparentes.

The theater scope included both a projection system and a multi-TV video wall. The projection system is an Epson 1080p projector on a Stewart Cima motorized screen. To achieve the homeowner’s requirement to switch between one large video program and five smaller displays for sports viewing. The smaller displays are comprised of a 75” Samsung 4K smart TV flanked by two 50” Samsung 4K displays on each side for a total of 5 possible independent video programs. These smart TVs and the projection system video are managed through a Control4 touchscreen and video routing is achieved through an Atlona 4K HDMI switching system.
Unlike the client’s 7.1 theater at his primary residence, the hunting lodge theater was to be a Dolby Atmos 7.1.2 system. The speaker system was to be a Bowers & Wilkins CT7 system for the main speakers and use CI600 series for surround and Atmos speakers. CT7 15” subwoofers with matched amplifier were selected to bring a level of bass response to the room that the client had not experienced in his primary residence. The CT speaker system and subwoofers were concealed with a false front wall and concealed behind acoustically transparent cloth.
Some degree of wall treatment was required but the budget would not allow for a typical snap-track track installation or acoustical analysis. A one-inch absorption panel system was designed for the room and custom trim and room design allowed for stock size panels to be used with minimum custom cuts, allowing for a room to get some treatment in a budget that would normally afford none.
Both the equipment rack and the projector are concealed in a storage room at the back of the theater. The projector is installed into a custom enclosure with a CAV designed and built port-glass window into the theater.
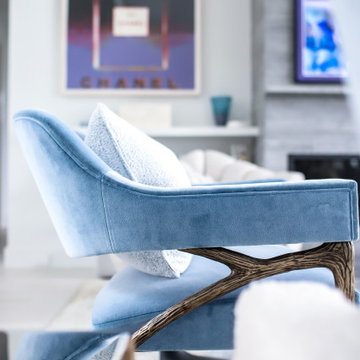
Incorporating a unique blue-chip art collection, this modern Hamptons home was meticulously designed to complement the owners' cherished art collections. The thoughtful design seamlessly integrates tailored storage and entertainment solutions, all while upholding a crisp and sophisticated aesthetic.
This inviting living room exudes luxury and comfort. It features beautiful seating, with plush blue, white, and gray furnishings that create a serene atmosphere. The room is beautifully illuminated by an array of exquisite lighting fixtures and carefully curated decor accents. A grand fireplace serves as the focal point, adding both warmth and visual appeal. The walls are adorned with captivating artwork, adding a touch of artistic flair to this exquisite living area.
---Project completed by New York interior design firm Betty Wasserman Art & Interiors, which serves New York City, as well as across the tri-state area and in The Hamptons.
For more about Betty Wasserman, see here: https://www.bettywasserman.com/
To learn more about this project, see here: https://www.bettywasserman.com/spaces/westhampton-art-centered-oceanfront-home/
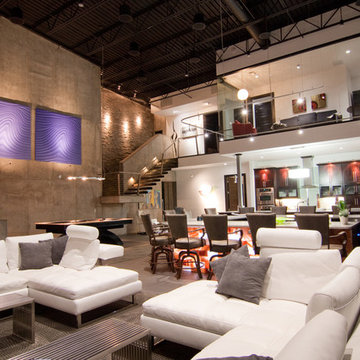
Living Room, Bar, and Kitchen Area
Photo: BKD Photo
Inspiration pour un grand salon minimaliste ouvert avec un mur gris, un sol en carrelage de porcelaine, aucune cheminée et un téléviseur fixé au mur.
Inspiration pour un grand salon minimaliste ouvert avec un mur gris, un sol en carrelage de porcelaine, aucune cheminée et un téléviseur fixé au mur.
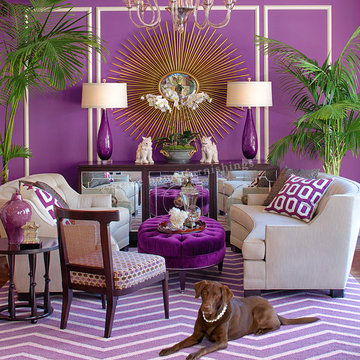
This is our Fall 2012 vignette at our showroom in Brentwood. It features the Grace Home Collection© Clark sofas, Alistair Chair and Woodward Buffet.
Photo by Teamwork Design

Jane Beiles Photography
Exemple d'un salon gris et rose chic de taille moyenne et fermé avec un mur gris, une cheminée standard, une salle de réception, moquette, un manteau de cheminée en bois, aucun téléviseur et un sol marron.
Exemple d'un salon gris et rose chic de taille moyenne et fermé avec un mur gris, une cheminée standard, une salle de réception, moquette, un manteau de cheminée en bois, aucun téléviseur et un sol marron.
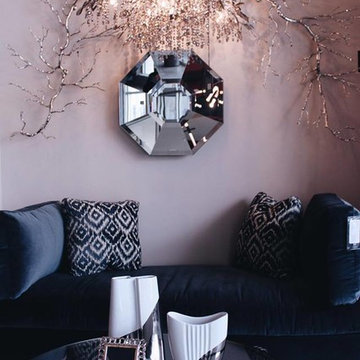
Réalisation d'un salon bohème de taille moyenne avec une salle de réception, un mur gris, sol en béton ciré et un sol gris.

Cette image montre un salon gris et rose traditionnel de taille moyenne et ouvert avec un mur gris, parquet foncé et un sol marron.
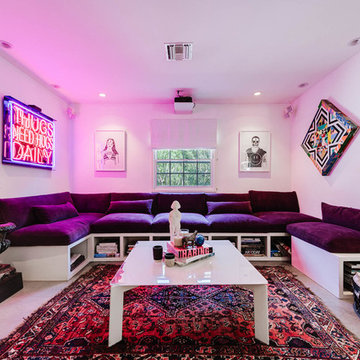
Idées déco pour une salle de cinéma éclectique fermée et de taille moyenne avec un mur blanc, un écran de projection, un sol gris et sol en béton ciré.

Mike Jensen Photography
Idées déco pour une petite véranda classique avec parquet foncé, aucune cheminée, un plafond standard et un sol marron.
Idées déco pour une petite véranda classique avec parquet foncé, aucune cheminée, un plafond standard et un sol marron.
Idées déco de pièces à vivre violettes
1



